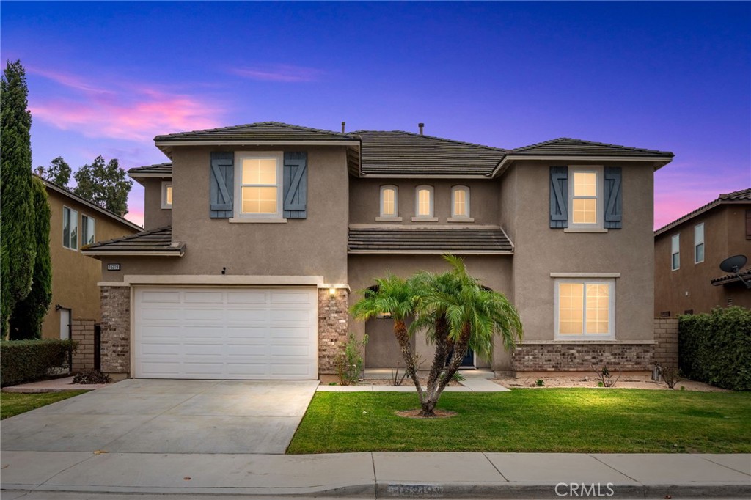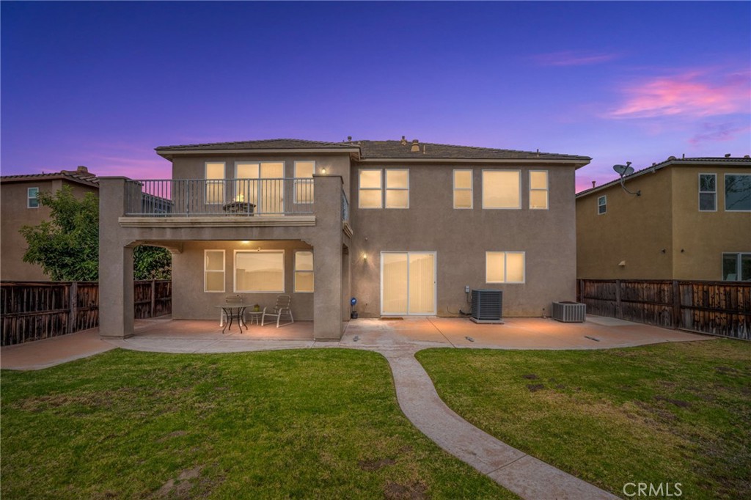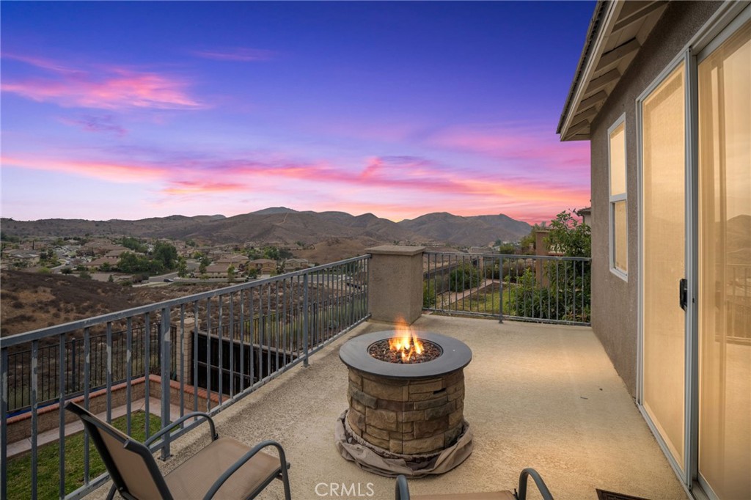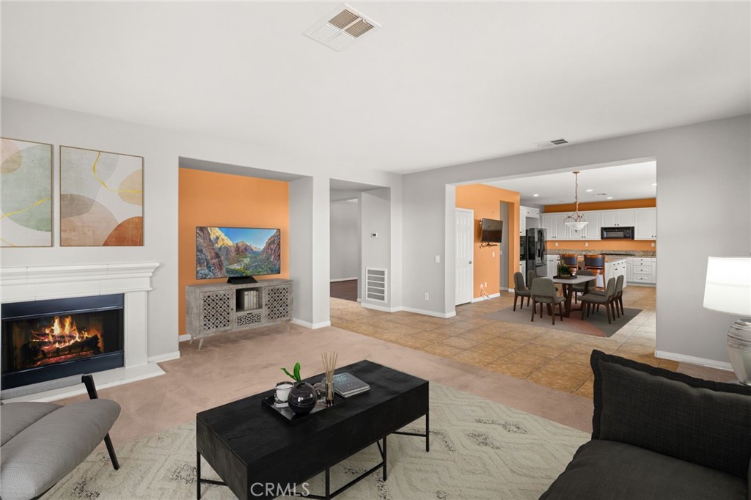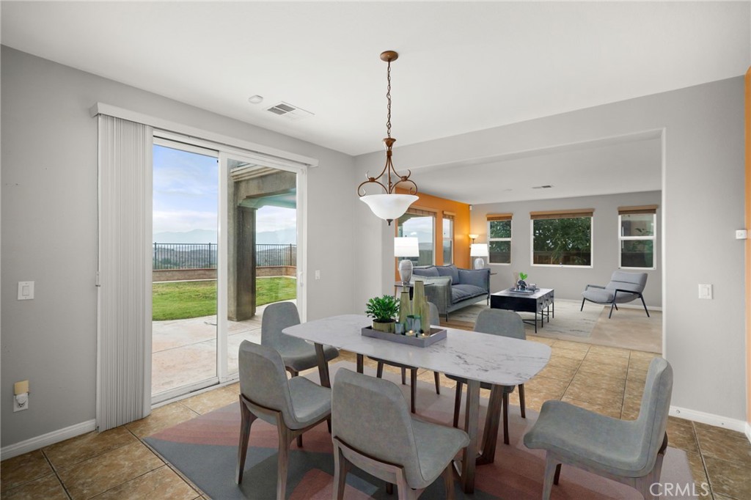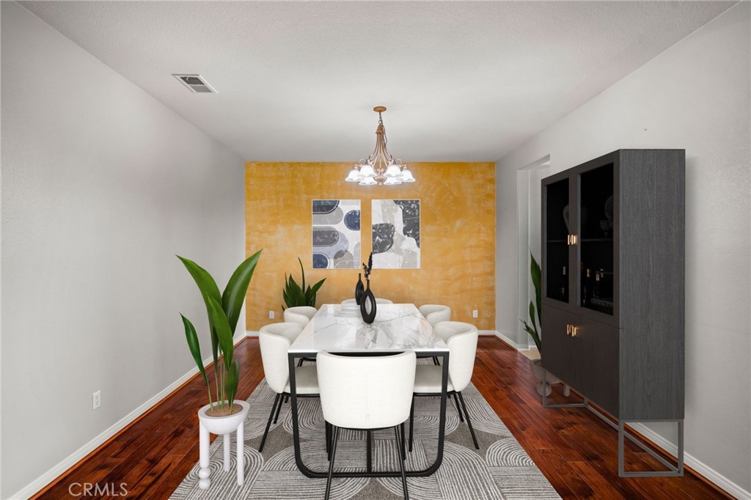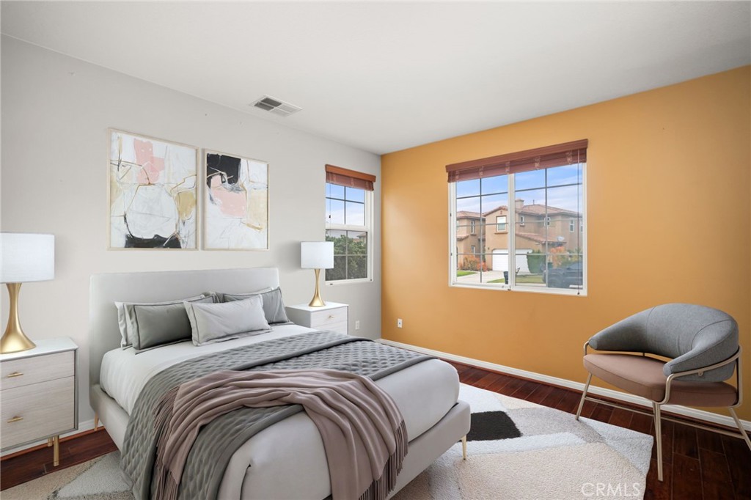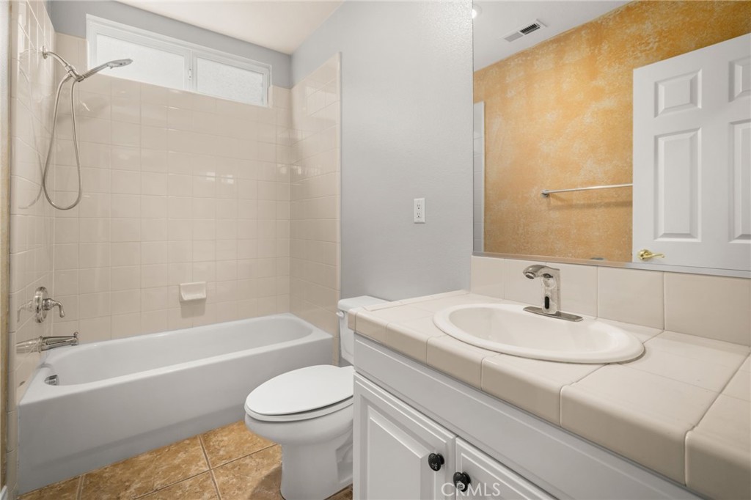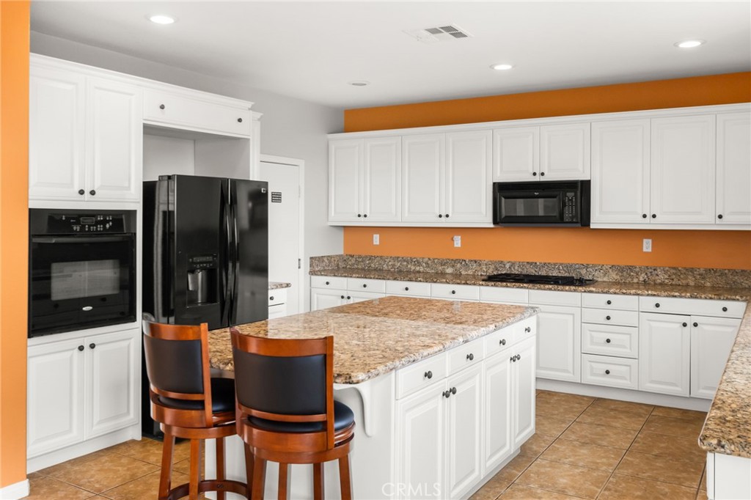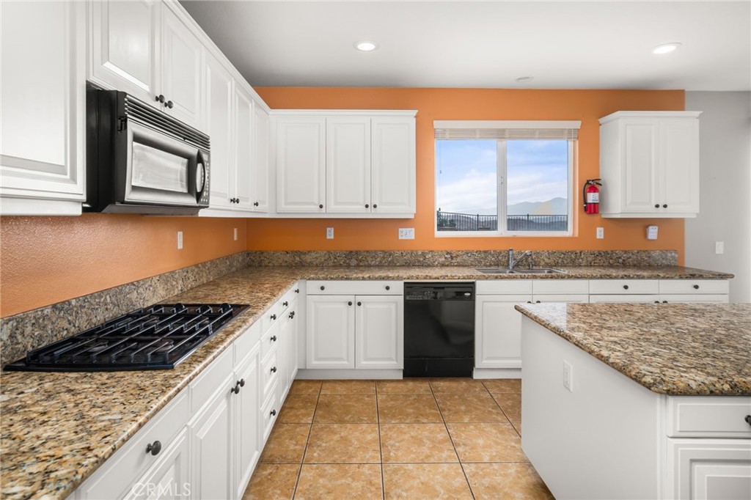16219 Skyridge Drive, Riverside, CA, US, 92503
16219 Skyridge Drive, Riverside, CA, US, 92503Basics
- Date added: Added 3 days ago
- Category: Residential
- Type: SingleFamilyResidence
- Status: Active
- Bedrooms: 4
- Bathrooms: 4
- Floors: 2, 2
- Area: 4094 sq ft
- Lot size: 7405, 7405 sq ft
- Year built: 2006
- Property Condition: Turnkey
- View: CityLights,Hills,Panoramic
- Zoning: R-1
- County: Riverside
- MLS ID: IG24253354
Description
-
Description:
REDUCED 50K...RUN DONT WALK!! Highly Desirable LAKE HILLS RESERVE Home with PANORAMIC VIEWS from the Backyard!! This is a Wonderful 2-Story Home for the GROWING Family with a LARGE Backyard and 3 Car Tandem Garage!! Enjoy this SPACIOUS, Sprawling Floor-Plan Offering 4094sqft with 4 LARGE Bedrooms, Upstairs Loft and 4 FULL Bathrooms * * This Floor Plan offers a MAIN FLOOR Bedrooms and FULL Bathroom * * Terrific Island Kitchen with GRANITE SLAB Counter-Tops & Back-Splash, Sleek BLACK Appliance Package including the Refrigerator, Walk-In Pantry, Breakfast Counter for the Kids, Butlers Pantry and In-Kitchen Dining Area * * Extra Large Family Room with Cozy Fireplace & Media Niche is PERFECT for Family Gatherings * * Separate FORMAL DINING ROOM and FORMAL LIVING ROOM * * Terrific Backyard with Covered Patio offers INCREDIBLE VIEWS of the Surrounding Hills and PLENTY of Room for the Kids to Play or add your Custom Pool * * SPACIOUS Master Bedroom Suite with PRIVATE BALCONY to Enjoy the Serene Views, Separate Retreat with Romantic Fireplace - AND - Master Bathroom offers (2) Separate Vanities, His & Her Walk-in Closets, Walk-In Shower and OVER-SIZED Garden Tub * * UPSTAIRS Loft is Great fir the Kids Playroom or Your Private In-Home Office * * (3) Additional Nicely Appointed Bedrooms * * Super Convenient UPSTAIRS Laundry Room with Washer & Dryer Included * * 3 CAR TANDEM Garage * * WONDERFUL Location is Minutes to Shopping, Parks, Schools, Dining/Restaurants, EZ freeway Access and HOA Amenities Include Pool & Spa, Clubhouse!!
Show all description
Location
- Directions: Lake Hills - Lakepointe to Skyridge - VIEWS, Spacious FloorPlan, 3 Car Tandem Garage, Main Floor Bedroom
- Lot Size Acres: 0.17 acres
Building Details
- Structure Type: House
- Water Source: Public
- Architectural Style: Modern
- Lot Features: BackYard,FrontYard,Garden,Lawn,Landscaped,Level,RectangularLot,SprinklerSystem,StreetLevel,Yard
- Open Parking Spaces: 2
- Sewer: PublicSewer
- Common Walls: NoCommonWalls
- Construction Materials: BrickVeneer,Stucco
- Fencing: AverageCondition,Block,Wood,WroughtIron
- Foundation Details: Slab
- Garage Spaces: 3
- Levels: Two
- Floor covering: Carpet, Tile
Amenities & Features
- Pool Features: Association
- Parking Features: Concrete,DirectAccess,Driveway,GarageFacesFront,Garage,Tandem
- Security Features: SecuritySystem,CarbonMonoxideDetectors,SmokeDetectors,SecurityLights
- Patio & Porch Features: Concrete,Covered,FrontPorch,Patio
- Spa Features: Association
- Parking Total: 5
- Roof: Concrete,Tile
- Association Amenities: Clubhouse,PicnicArea,Playground,Pool
- Utilities: ElectricityConnected,NaturalGasConnected,SewerConnected,WaterConnected
- Window Features: Blinds,DoublePaneWindows
- Cooling: CentralAir,Dual
- Door Features: PanelDoors,SlidingDoors
- Exterior Features: Lighting
- Fireplace Features: FamilyRoom,PrimaryBedroom
- Heating: Central,ForcedAir,Fireplaces
- Interior Features: BreakfastBar,BuiltInFeatures,BreakfastArea,CathedralCeilings,SeparateFormalDiningRoom,EatInKitchen,GraniteCounters,HighCeilings,OpenFloorplan,Pantry,RecessedLighting,Storage,TileCounters,TwoStoryCeilings,Attic,BedroomOnMainLevel,DressingArea,EntranceFoyer,PrimarySuite,WalkInPantry,WalkInClosets
- Laundry Features: Inside,LaundryRoom,UpperLevel
- Appliances: ConvectionOven,Dishwasher,GasCooktop,Disposal,GasWaterHeater,Microwave,Refrigerator,Dryer,Washer
Nearby Schools
- Middle Or Junior School: Villegas
- Elementary School: Lake Hills
- High School District: Alvord Unified
Expenses, Fees & Taxes
- Association Fee: $195
Miscellaneous
- Association Fee Frequency: Monthly
- List Office Name: Elevate Real Estate Agency
- Listing Terms: Cash,CashToNewLoan,Conventional,VaLoan
- Common Interest: None
- Community Features: Biking,Curbs,Foothills,Gutters,StormDrains,StreetLights,Sidewalks
- Attribution Contact: 714-904-9830

