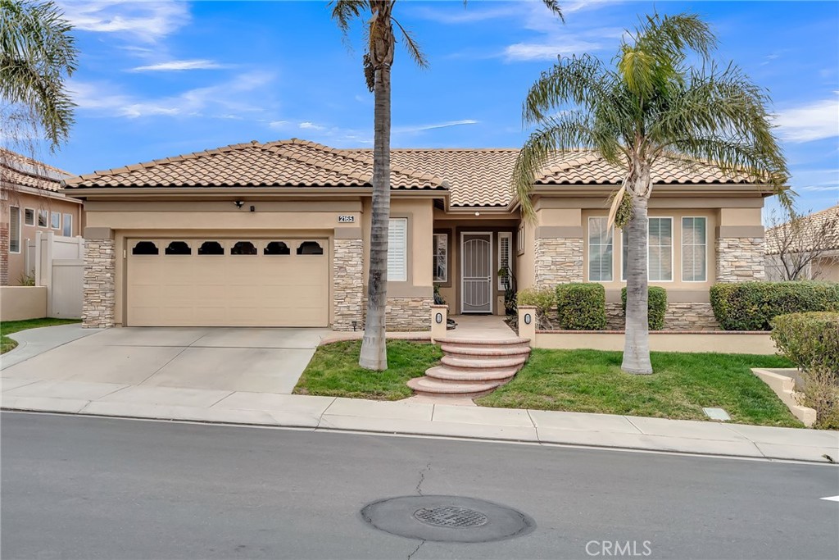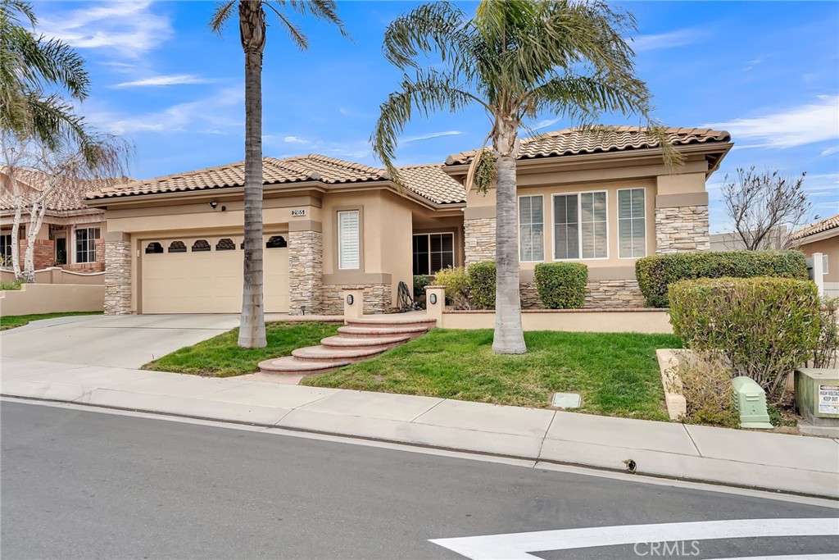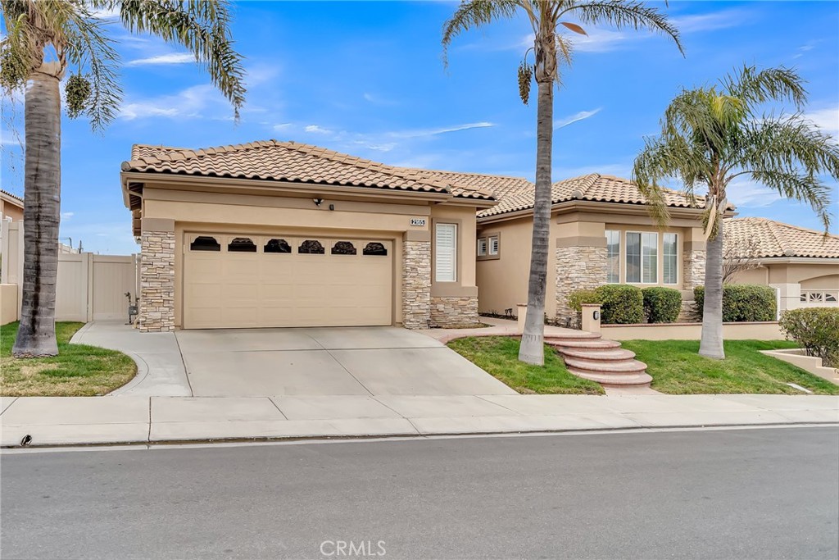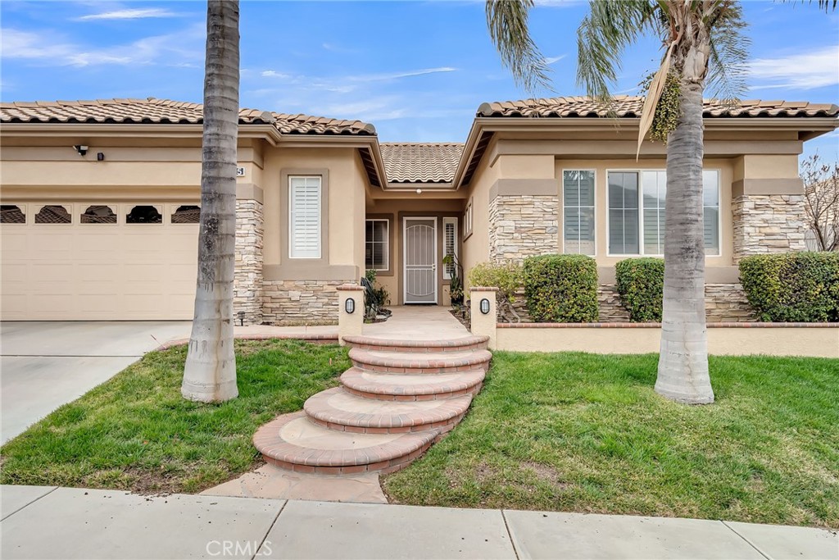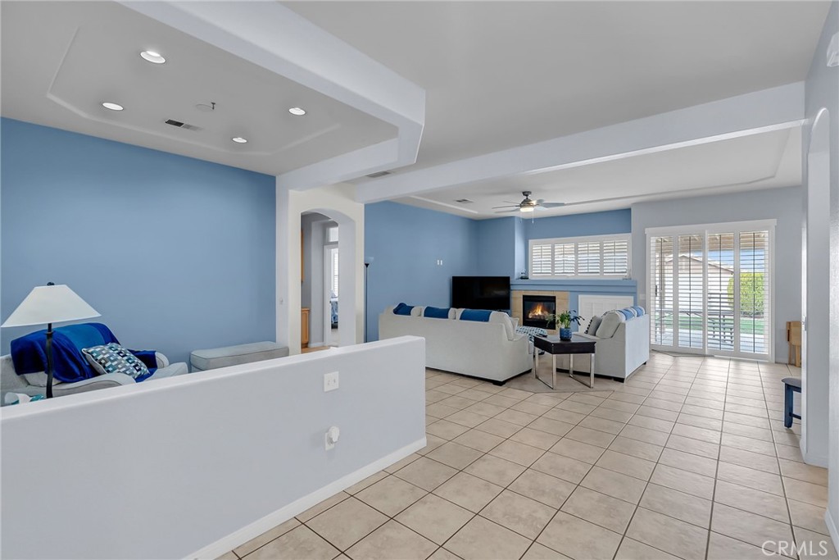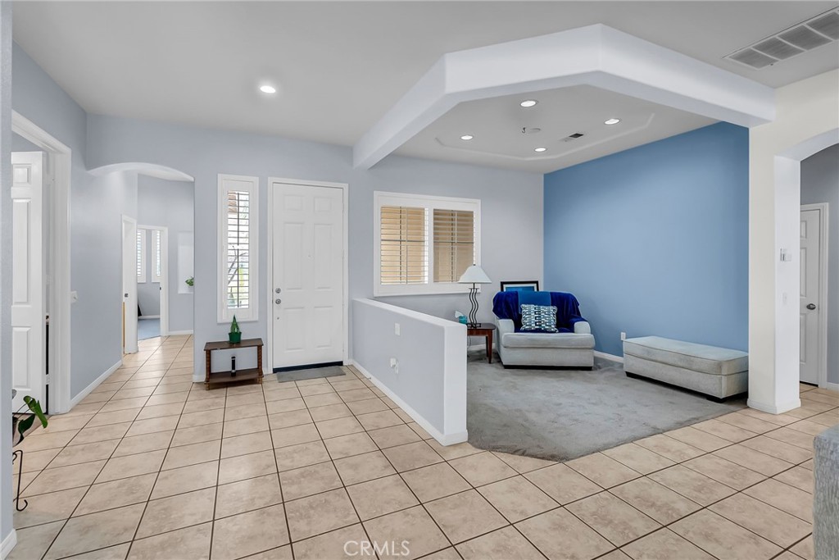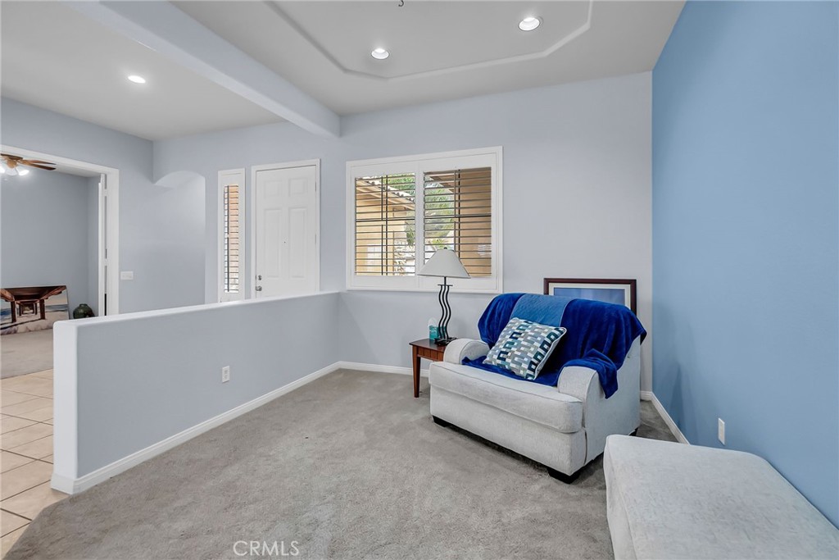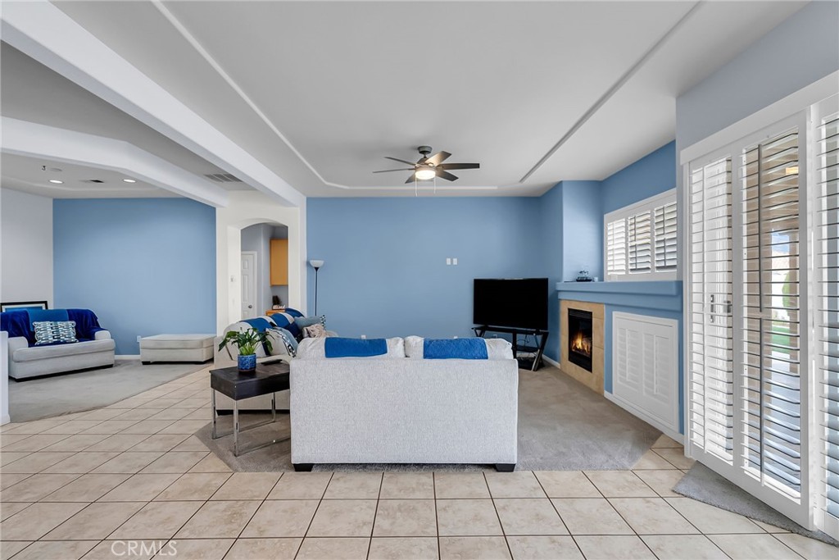2165 Birdie Drive, Banning, CA, US, 92220
2165 Birdie Drive, Banning, CA, US, 92220Basics
- Date added: Added 4 days ago
- Category: Residential
- Type: SingleFamilyResidence
- Status: Active
- Bedrooms: 2
- Bathrooms: 2
- Floors: 1, 1
- Area: 1882 sq ft
- Lot size: 6534, 6534 sq ft
- Year built: 2001
- Property Condition: Turnkey
- View: CityLights,Mountains
- Subdivision Name: Sun Lakes
- County: Riverside
- MLS ID: IV25031495
Description
-
Description:
Welcome to the beautiful 55+ community of Sun Lakes in Banning, CA. This is the Azalea floorplan that is a 2 bedroom, 2 bathroom, single story home which provides an open floorplan and majestic views of San Gorgonio Mountain. Entry to the home is thoughtfully presented with an open entry space that leads to the larger main living room. The kitchen provides ample storage, plenty of counter space, and opens to the dining area. The main bedroom is large and includes mountain views, upgraded shutters, and a private main bathroom suite. The main bathroom includes walk in shower, soaking tub, dual sinks, and walk-in closet. The guest bedroom is thoughtfully positioned on the other side of the home and has a guest bathroom as well. Included in this layout is the additional room with double door entry and is currently being used as an office. The backyard provides the best views of the mountains as well as privacy. Relax under your patio cover while you take in the views. This home also features a 2 car garage and laundry room with additional storage and sink. Upgrades include newer carpets throughout, shutters on all windows, and much of the interior has recently been painted. The Sun Lakes community so many things to offer its residents. Some amenities include golf, pools and spas, pickleball courts, ballrooms, billiards, fitness center, library, restaurants, and over 70 clubs or groups available homeowners. Located just minutes away from Palm Springs, this home and community are truly one of a kind!
Show all description
Location
- Directions: From Highland Springs Ave turn onto Gleneagles Dr (entry gate). Turn right onto Country Club Dr, then quick right onto Birdie Dr.
- Lot Size Acres: 0.15 acres
Building Details
Amenities & Features
- Pool Features: Heated,InGround,Association
- Parking Features: DoorSingle,Driveway,GarageFacesFront,Garage,GarageDoorOpener
- Security Features: CarbonMonoxideDetectors,SecurityGate,GatedWithGuard,GatedCommunity,GatedWithAttendant,SmokeDetectors
- Patio & Porch Features: Open,Patio
- Spa Features: Association,Heated,InGround
- Accessibility Features: AccessibleDoors
- Parking Total: 4
- Roof: Tile
- Association Amenities: Clubhouse,ControlledAccess,SportCourt,GolfCourse,MaintenanceGrounds,MeetingBanquetPartyRoom,OtherCourts,PicnicArea,Pickleball,Pool,RecreationRoom,Guard,SpaHotTub,Security,TennisCourts
- Utilities: CableConnected,ElectricityConnected,NaturalGasConnected,PhoneConnected,SewerConnected,WaterConnected
- Window Features: DoublePaneWindows,PlantationShutters,Shutters
- Cooling: CentralAir
- Electric: Standard
- Fireplace Features: LivingRoom
- Heating: Central
- Interior Features: BreakfastBar,CeilingFans,HighCeilings,OpenFloorplan,RecessedLighting,Unfurnished,AllBedroomsDown,BedroomOnMainLevel,MainLevelPrimary,PrimarySuite,WalkInClosets
- Laundry Features: WasherHookup,Inside,LaundryRoom
- Appliances: BuiltInRange,DoubleOven,Dishwasher,Disposal,GasOven,GasRange,Microwave,WaterHeater
Nearby Schools
- High School District: Banning Unified
Expenses, Fees & Taxes
- Association Fee: $385
Miscellaneous
- Association Fee Frequency: Monthly
- List Office Name: COLDWELL BANKER REALTY
- Listing Terms: Cash,CashToNewLoan,Conventional,Exchange1031,FHA,FannieMae,FreddieMac,Submit,VaLoan
- Common Interest: PlannedDevelopment
- Community Features: Biking,Curbs,Golf,Gutters,Lake,Park,StreetLights,Suburban,Sidewalks,Gated
- Direction Faces: Southeast
- Attribution Contact: 909-227-5092

