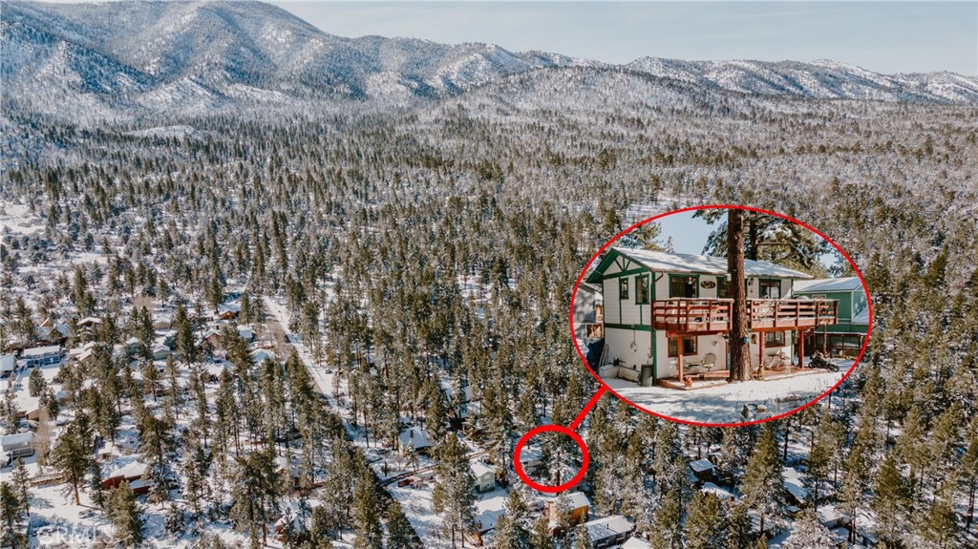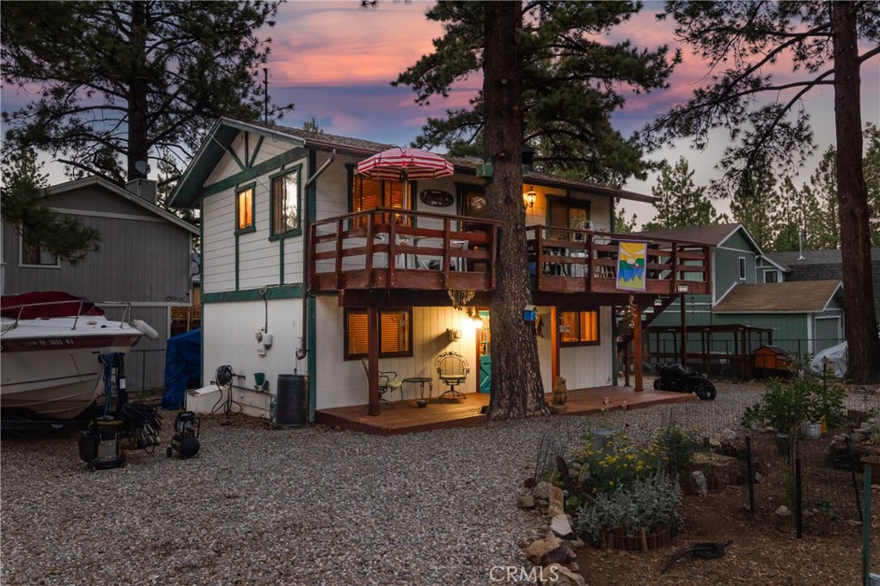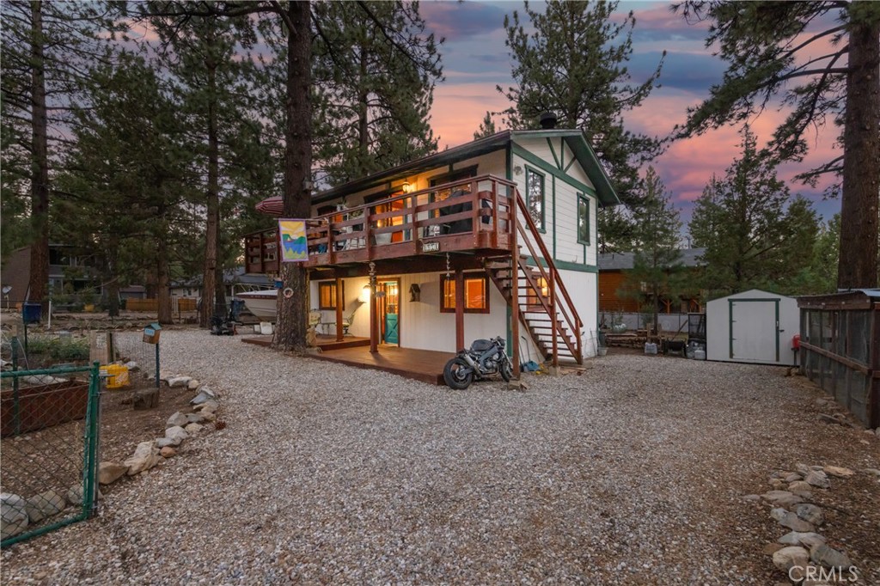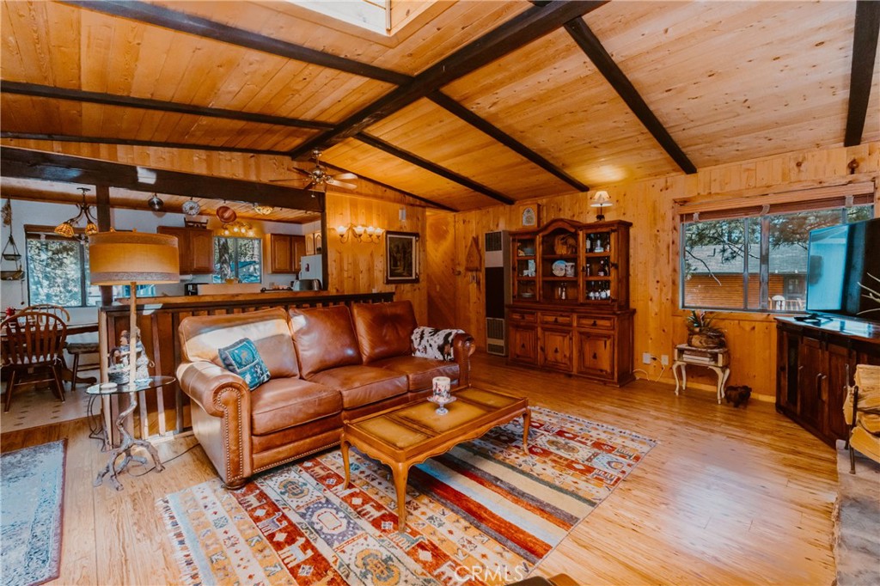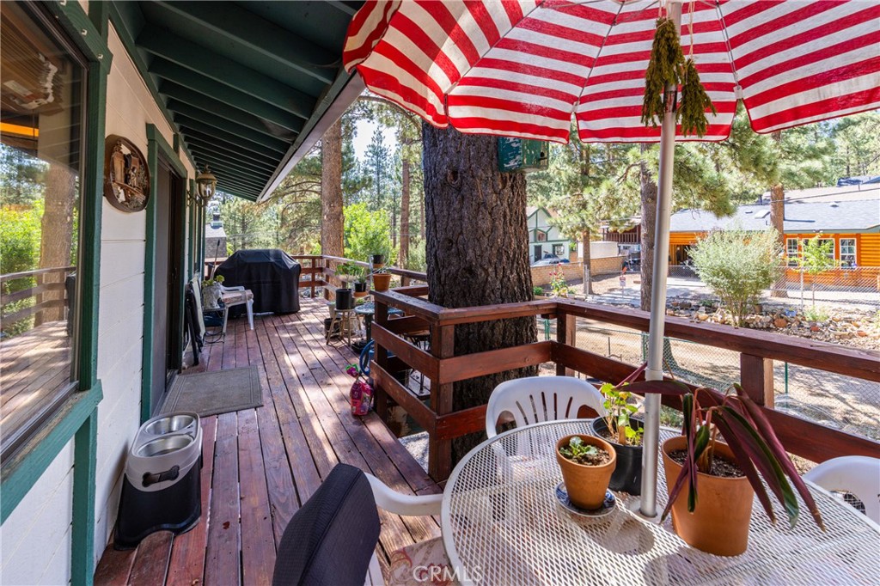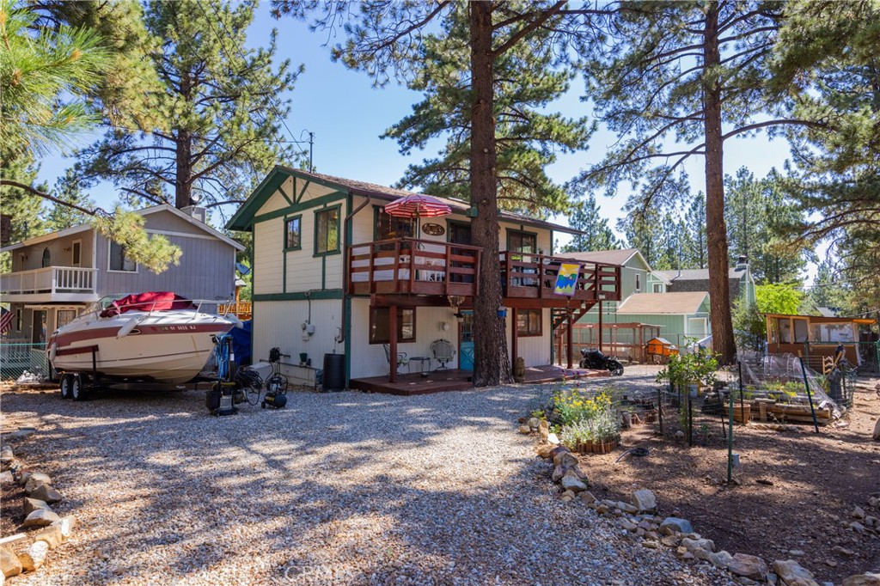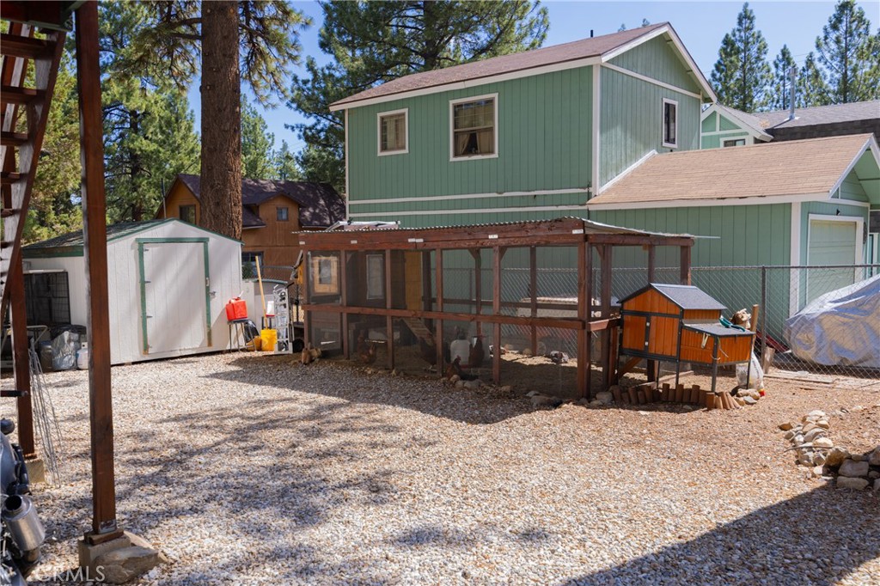1971 Fern Lane, Big Bear City, CA, US, 92314
1971 Fern Lane, Big Bear City, CA, US, 92314Basics
- Date added: Added 3 days ago
- Category: Residential
- Type: SingleFamilyResidence
- Status: Active
- Bedrooms: 3
- Bathrooms: 2
- Floors: 2, 2
- Area: 1200 sq ft
- Lot size: 6800, 6800 sq ft
- Year built: 1979
- View: TreesWoods
- Zoning: BV/RS
- County: San Bernardino
- MLS ID: IG25035263
Description
-
Description:
Sunlight streams through the windows, warming the ashwood floors and welcoming you to a mountain retreat that feels both cozy and contemporary. This 3-bedroom, 2-bathroom home isn't just a dwelling; it's a launchpad for a life lived amidst the beauty of Big Bear. Picture yourself easily managing everyday life, thanks to the convenience of a separate laundry room, then stepping out into the spacious yard, a haven waiting for your personal touch. The east-facing design bathes the home in morning light, a welcome start to any day, especially those crisp winter mornings when the snow melts effortlessly from your driveway. Beyond the property lines, adventure awaits. The national forest, just blocks away, beckons with trails to explore and the tranquility of nature at your fingertips. And back at home, the existing irrigation system and dedicated electrical and water setups make it easy to bring your gardening dreams to life, perhaps even creating a greenhouse overflowing with vibrant greenery. This is more than just a house; it's a chance to embrace the peace and abundance of mountain living.
Show all description
Location
- Directions: Turn down Mitchell, turn right on Fern, house is on the right.
- Lot Size Acres: 0.1561 acres
Building Details
- Structure Type: House
- Water Source: Public
- Architectural Style: Custom
- Lot Features: ZeroToOneUnitAcre,CornerLot,Level,StreetLevel
- Sewer: PublicSewer
- Common Walls: NoCommonWalls
- Fencing: ChainLink
- Garage Spaces: 0
- Levels: Two
Amenities & Features
- Pool Features: None
- Patio & Porch Features: Deck,Wood
- Spa Features: None
- Accessibility Features: None
- Parking Total: 0
- Roof: Composition
- Utilities: ElectricityConnected,NaturalGasConnected,SewerConnected,WaterConnected
- Cooling: WallWindowUnits
- Fireplace Features: LivingRoom
- Heating: ForcedAir,Fireplaces
- Horse Amenities: RidingTrail
- Interior Features: Balcony,CeilingFans,EatInKitchen,AllBedroomsDown,MainLevelPrimary
- Laundry Features: WasherHookup,ElectricDryerHookup,GasDryerHookup
- Appliances: GasCooktop,GasOven,GasRange,Microwave,Refrigerator
Nearby Schools
- High School District: Bear Valley Unified
Expenses, Fees & Taxes
- Association Fee: 0
Miscellaneous
- List Office Name: EXP REALTY OF CALIFORNIA INC.
- Listing Terms: CashToNewLoan
- Common Interest: None
- Community Features: Biking,Curbs,DogPark,Foothills,Fishing,Golf,Hiking,HorseTrails,Lake,MilitaryLand,Mountainous,NearNationalForest,Park,StreetLights,Sidewalks,WaterSports
- Attribution Contact: 9096831502

