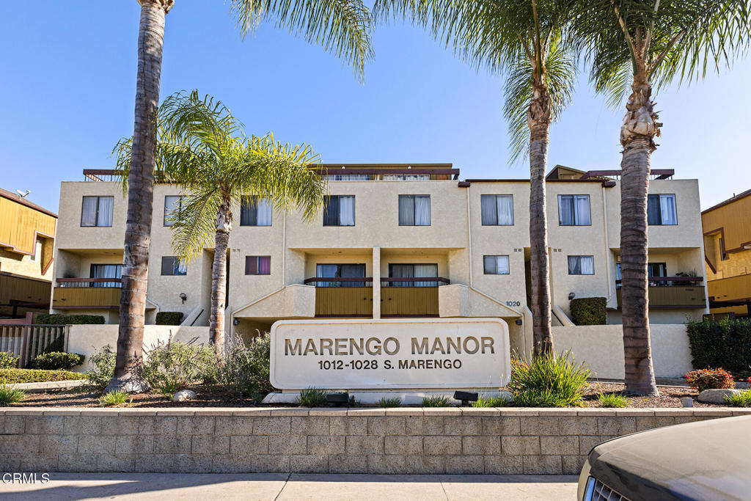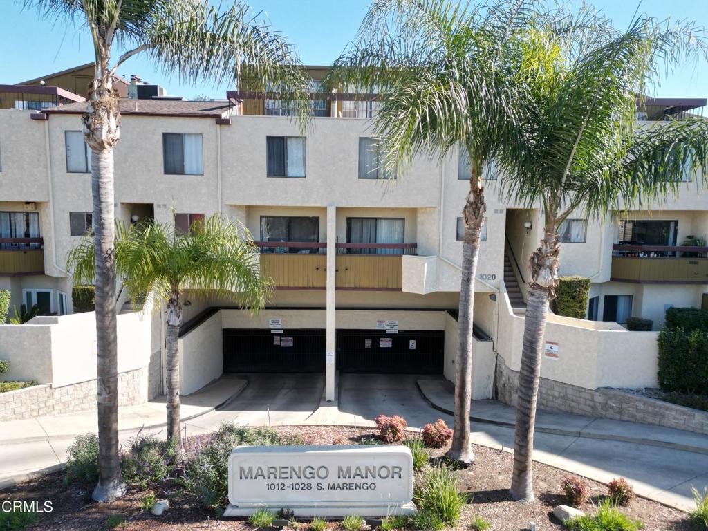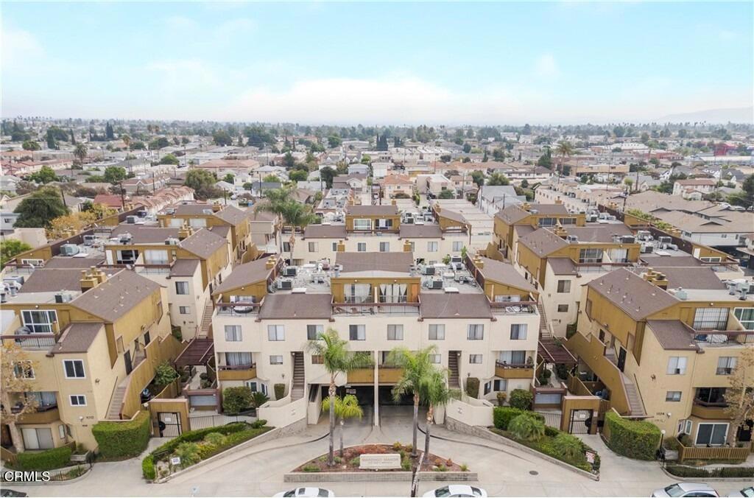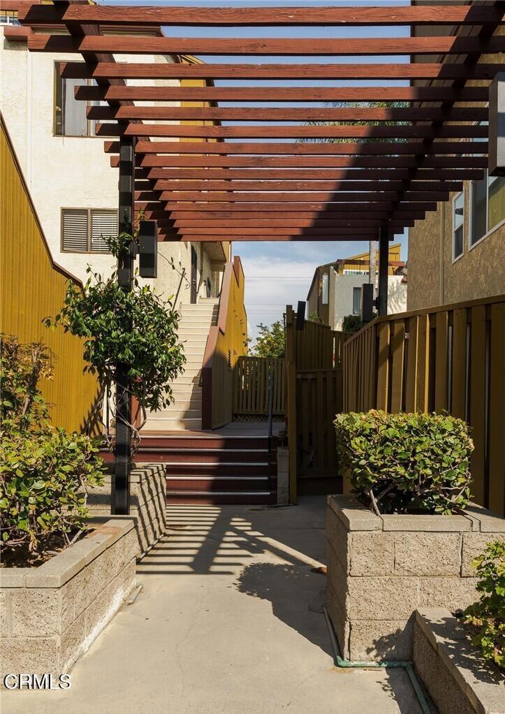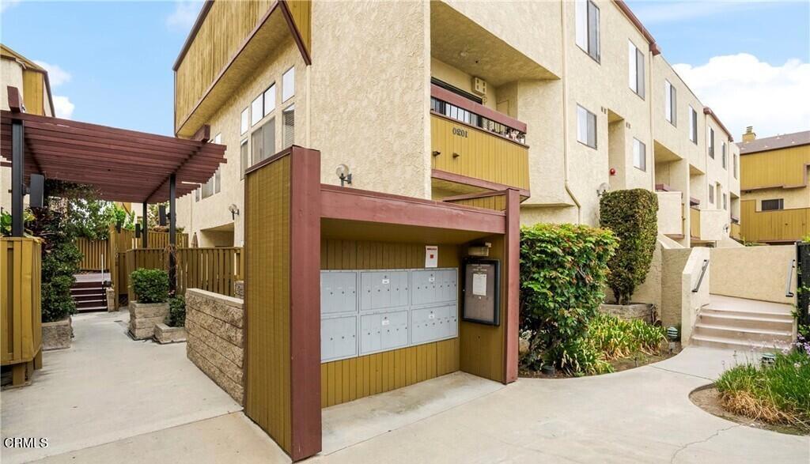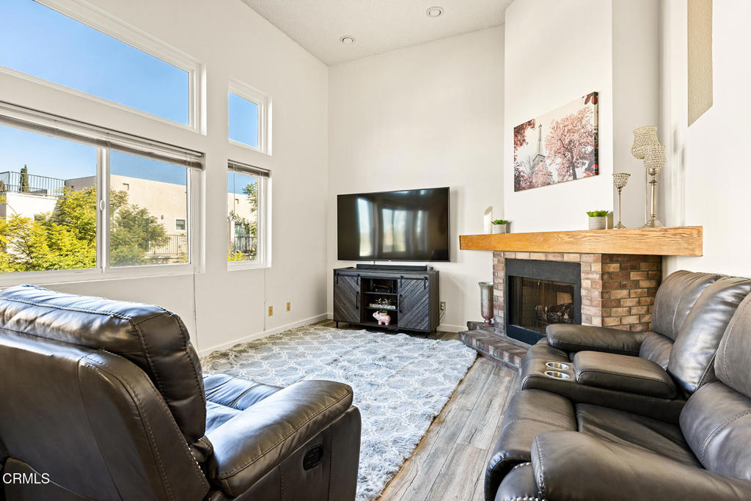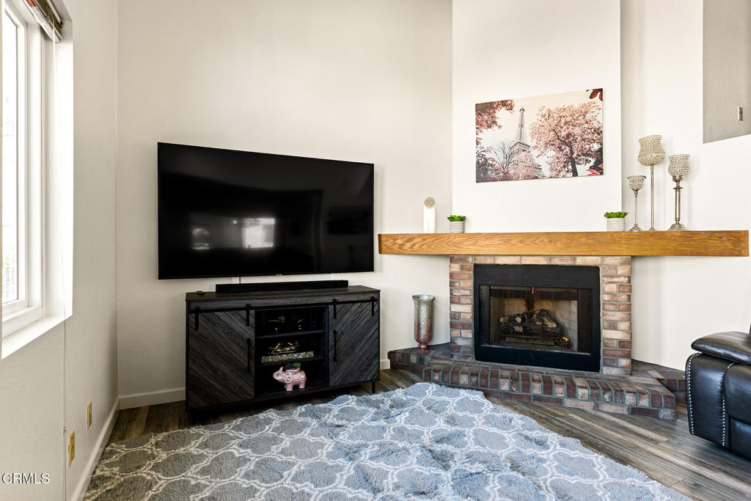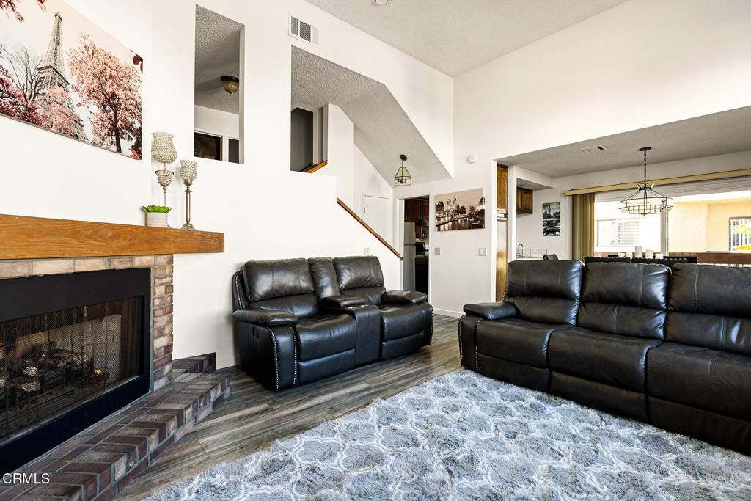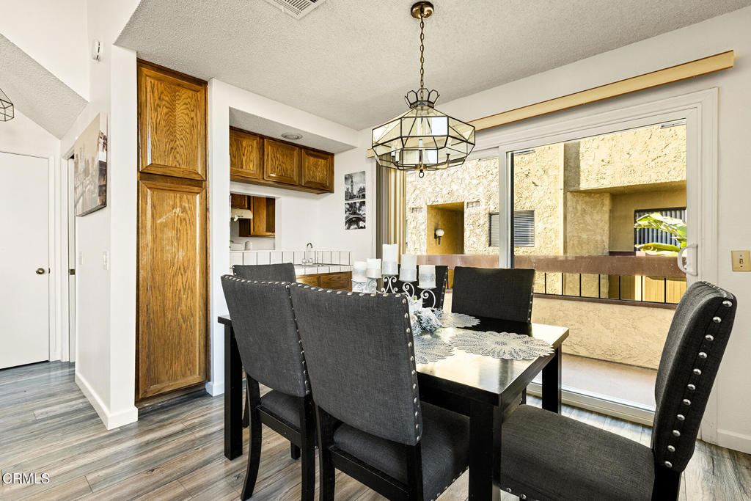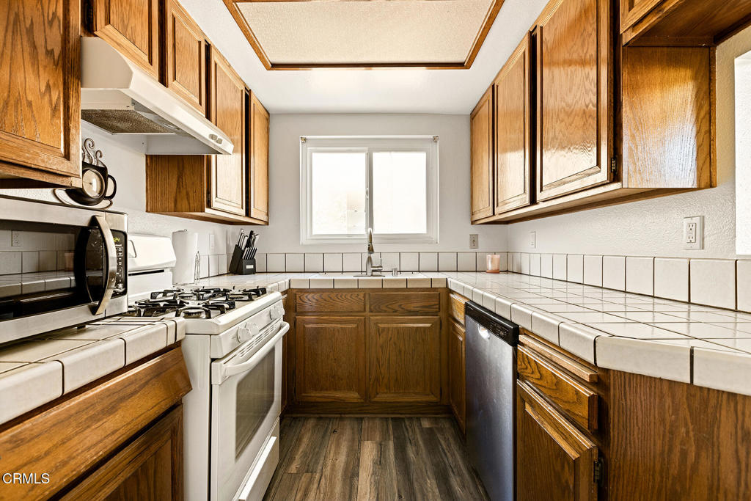1014 S Marengo Avenue 3, Alhambra, CA, US, 91803
1014 S Marengo Avenue 3, Alhambra, CA, US, 91803Basics
- Date added: Added 5 days ago
- Category: Residential
- Type: Condominium
- Status: Active
- Bedrooms: 3
- Bathrooms: 3
- Half baths: 0
- Area: 1260 sq ft
- Year built: 1984
- Property Condition: Turnkey
- View: Mountains
- County: Los Angeles
- MLS ID: P1-20551
Description
-
Description:
Welcome to this charming tri-level corner unit condominium located in the gated Marengo Manor community in Alhambra. With 1,260 sq. ft. of well-maintained living space, this 2-bedroom, 2.5-bath home, complete with an additional versatile bonus room/office with closet, offers the perfect blend of privacy, natural light, and functionality. A newly installed air conditioning system ensures year-round comfort in this inviting space.As a desirable corner unit, this home is filled with abundant natural light and provides enhanced privacy. The main level features a spacious living room with soaring ceilings, a cozy fireplace, and sliding glass doors that open to a private balcony. The adjacent dining area includes a wet bar and connects seamlessly to the kitchen, creating a welcoming atmosphere for entertaining. The bonus room on the second level is perfect for a home office, creative retreat, or exercise space. On the upper level, the master suite offers a private rooftop deck, ideal for enjoying your morning coffee or unwinding after a long day.Additional features include in-unit laundry hookups, two side-by-side parking spaces with storage, and a thoughtful layout that balances openness and privacy. The gated community boasts resort-style amenities, including a sparkling pool, spa, and clubhouse.Ideally situated in the heart of Alhambra, you are moments away from nearby shops, trendy restaurants, and cafes. The neighborhood boasts top-rated schools, convenient public transportation, and the I-10 freeway.Don't miss your opportunity to own this private, light-filled corner unit in a fantastic community.
Show all description
Location
- Directions: Mission and Marengo
Building Details
- Structure Type: House
- Water Source: Public
- Lot Features: Landscaped
- Open Parking Spaces: 2
- Sewer: PublicSewer
- Common Walls: OneCommonWall,EndUnit,NoOneAbove
- Construction Materials: Drywall
- Fencing: WroughtIron
- Garage Spaces: 2
- Levels: MultiSplit
- Floor covering: Laminate
Amenities & Features
- Pool Features: Community,Association
- Parking Features: Assigned,ControlledEntrance,Covered,CommunityStructure
- Security Features: SecurityGate
- Patio & Porch Features: Patio
- Parking Total: 4
- Roof: Other
- Association Amenities: Clubhouse,MaintenanceGrounds,Barbecue,Pool,RecreationRoom,SpaHotTub,Trash,Water
- Cooling: CentralAir
- Fireplace Features: Decorative
- Heating: Central
- Interior Features: Balcony,DryBar,SeparateFormalDiningRoom,HighCeilings,Bar,AllBedroomsUp
- Laundry Features: LaundryCloset
- Appliances: GasRange
Expenses, Fees & Taxes
- Association Fee: $470
Miscellaneous
- Association Fee Frequency: Monthly
- List Office Name: Avida & Associates
- Listing Terms: Cash,CashToNewLoan,Exchange1031,FHA,VaLoan
- Common Interest: Condominium
- Community Features: Sidewalks,Pool
- Attribution Contact: (626) 234-4435

