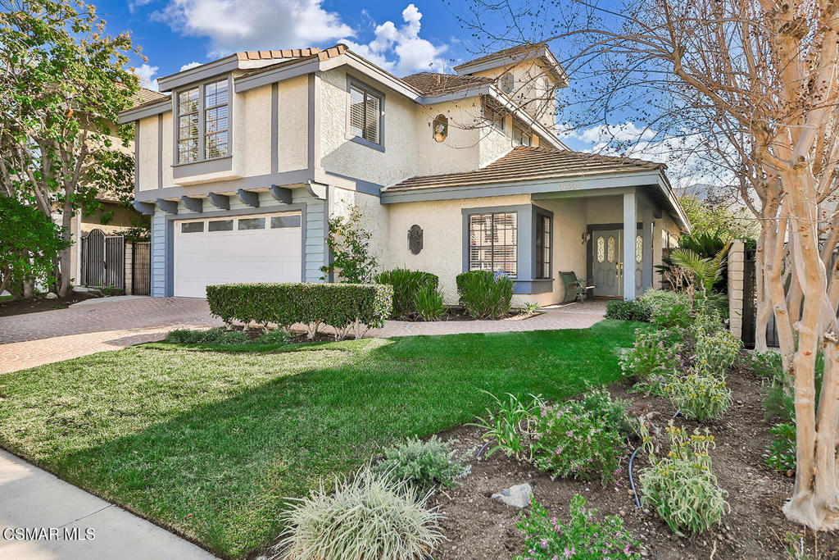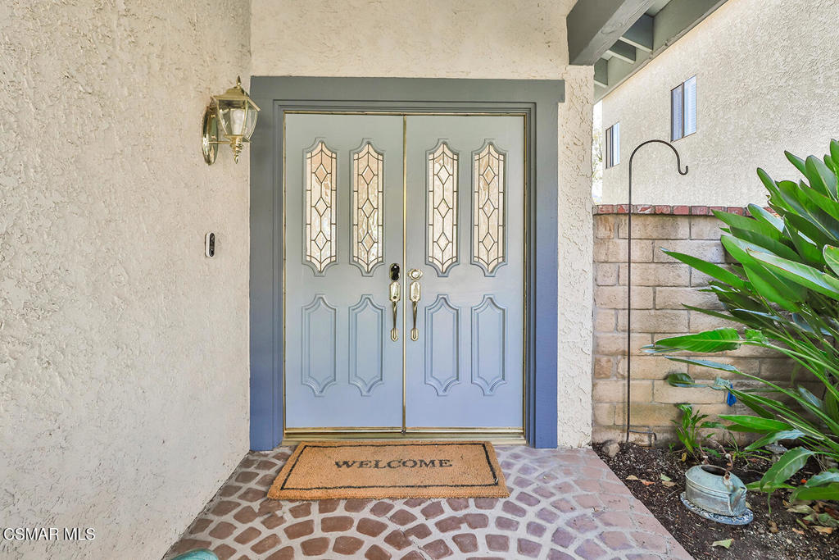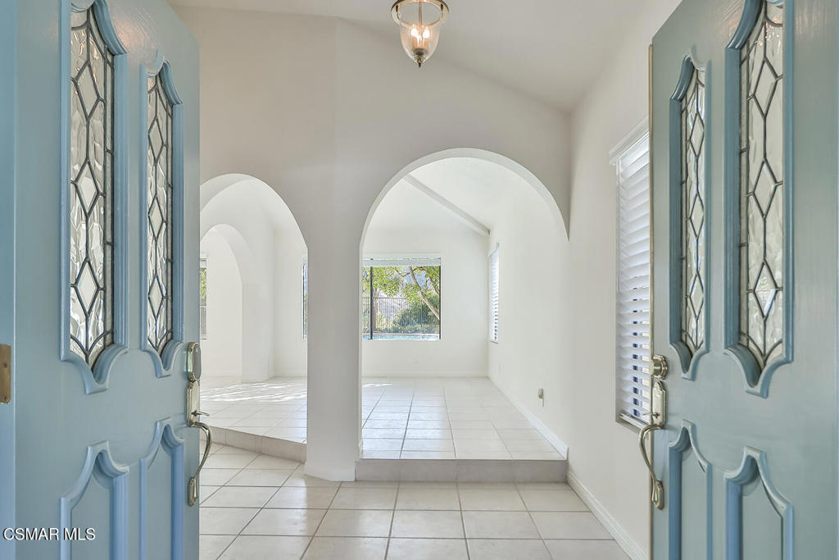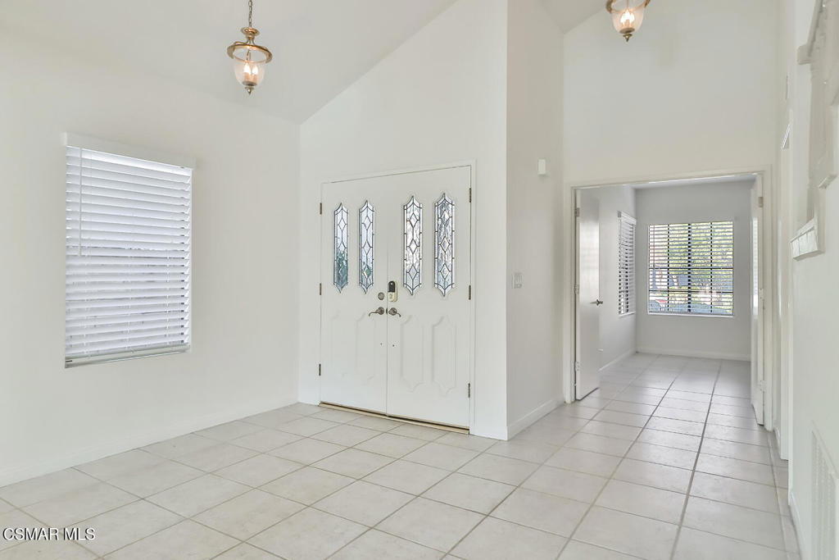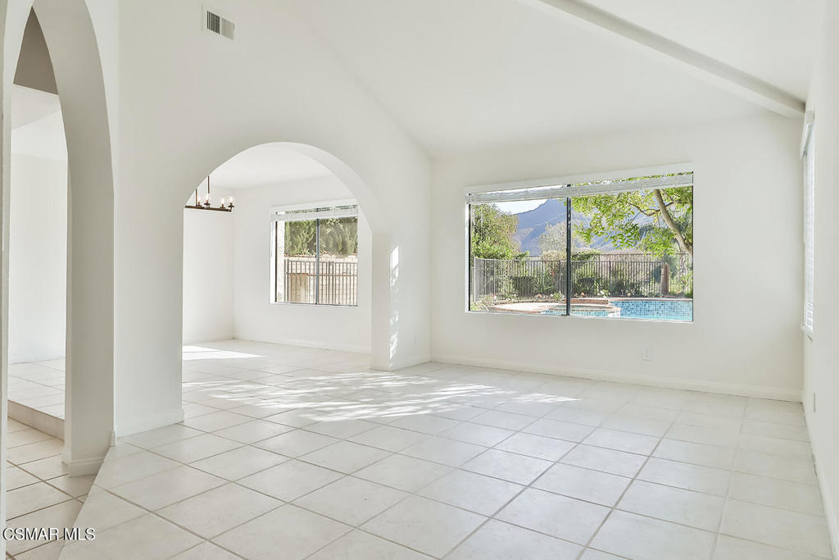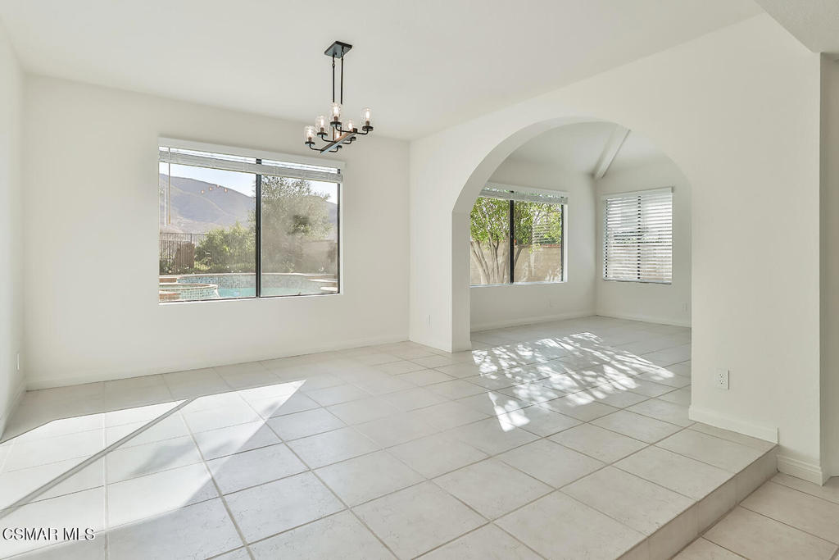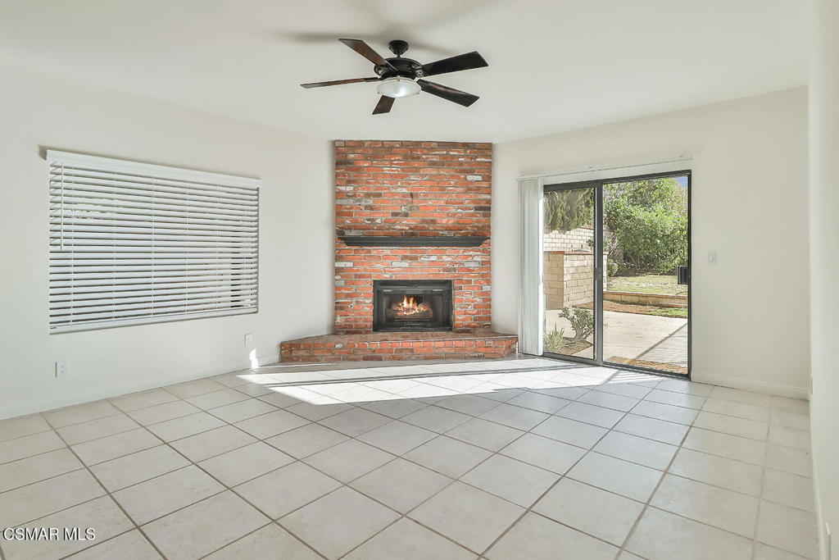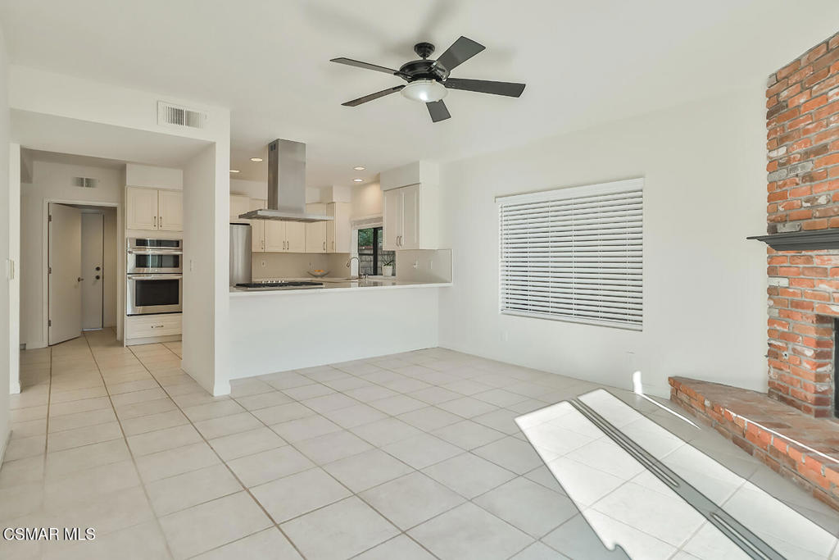30034 Trail Creek Drive, Agoura Hills, CA, 91301
30034 Trail Creek Drive, Agoura Hills, CA, 91301Basics
- Date added: Added 3 days ago
- Category: Residential
- Type: SingleFamilyResidence
- Status: Active
- Bedrooms: 4
- Bathrooms: 3
- Half baths: 0
- Floors: 2, 2
- Area: 2895 sq ft
- Lot size: 7381, 7381 sq ft
- Year built: 1985
- Property Condition: UpdatedRemodeled
- View: Mountains,TreesWoods
- Subdivision Name: Chateau Springs-813 - 813
- Zoning: AHRPD100004.5U
- County: Los Angeles
- Land Lease Amount: 0
- MLS ID: 225000505
Description
-
Description:
PRICE REDUCTION!! VIEWS! VIEWS! VIEWS! This stunning 4-bedroom, 3-bathroom home spans 2,895 sq. ft and is nestled in the heart of the coveted Chateau Creek neighborhood. With a functional layout featuring three bedrooms upstairs and one full bedroom downstairs, this room is ideal for a dedicated office or private guestroom. The updated downstairs bathroom includes a step free walk-in shower. The first-floor features travertine tile that extends through the main level, stairwell, and second floor landing. Step-up formal living room and dining room add elegance, while the cozy family room with the beautiful brick fireplace makes for an inviting gathering space. The recently remodeled kitchen showcases custom cabinets, stunning quartz countertops, and newer high-end appliances, which can be programmed through your Smart Phone. An adjacent laundry room provides ample storage for added convenience. Upstairs, a spacious landing offers flexible space for a playroom or cozy library with a small bar and sink for added convenience. The expansive primary suite invites relaxation with its charming brick fireplace, while the primary bathroom includes a double vanity, newer fixtures, an oversized tub with a newer shower head, and a generously sized walk-in closet-perfect for creating your dream retreat. Two additional bright and spacious upstairs bedrooms fill the space with natural light and beautiful views.The backyard is a true sanctuary, offering SPECTACULAR mountain views that serve as a serene backdrop to everyday life. The backyard has been completely transformed with beautiful landscaping, and the gorgeous pool has just gone through extensive renovations, including replastering and re-tiling and just waiting to host family gatherings and parties!Situated within the sought-after Las Virgenes School District and close to hiking trails, beautiful Forest Cove Park, and many restaurants and shops, this home provides both luxury and convenience.
Show all description
Location
- Directions: Thousand Oaks Blvd. to Forest Cove; right on Forest Cove and right on Trail Creek
- Lot Size Acres: 0.1694 acres
Building Details
- Architectural Style: Traditional
- Lot Features: BackYard,DripIrrigationBubblers,SprinklersInRear,SprinklersInFront,Lawn,Landscaped,NearPark,SprinklersTimer,SprinklerSystem
- Sewer: PublicSewer
- Common Walls: NoCommonWalls
- Garage Spaces: 2
- Levels: Two
Amenities & Features
- Pool Features: Fenced,InGround,Private,Tile
- Security Features: CarbonMonoxideDetectors,FireDetectionSystem,SmokeDetectors
- Spa Features: InGround,Private
- Parking Total: 2
- Association Amenities: SportCourt,PicnicArea
- Window Features: Blinds
- Cooling: CentralAir
- Door Features: DoubleDoorEntry,SlidingDoors
- Fireplace Features: FamilyRoom,Gas,PrimaryBedroom
- Heating: ForcedAir,NaturalGas
- Interior Features: BreakfastArea,SeparateFormalDiningRoom,BedroomOnMainLevel,PrimarySuite
- Laundry Features: GasDryerHookup,Inside,LaundryRoom
- Appliances: DoubleOven,Dishwasher,Freezer,GasCooking,Disposal,IceMaker,Microwave,Refrigerator,TanklessWaterHeater
Nearby Schools
- High School District: Las Virgenes
Expenses, Fees & Taxes
- Association Fee: $168
Miscellaneous
- Association Fee Frequency: Annually
- List Office Name: The ONE Luxury Properties
- Listing Terms: Cash,CashToExistingLoan,CashToNewLoan
- Community Features: Park
- Inclusions: Washer/dryer; refrigerator; pool equipment

