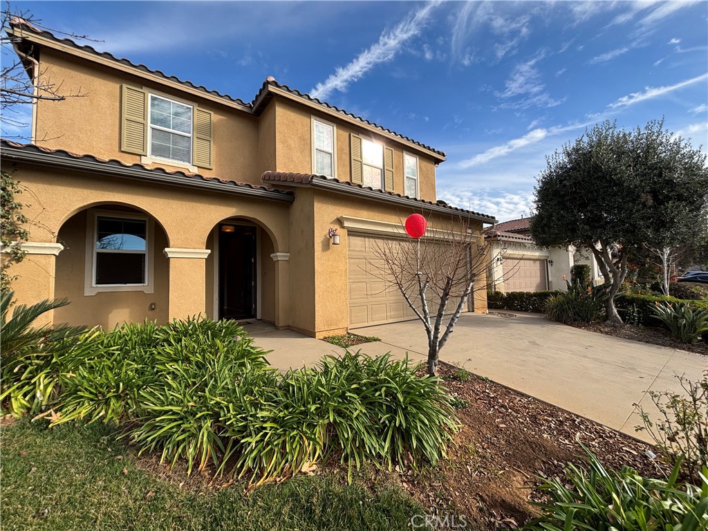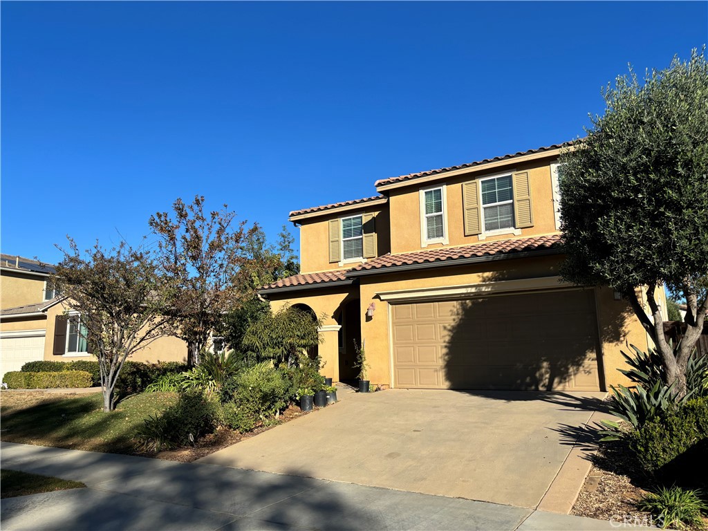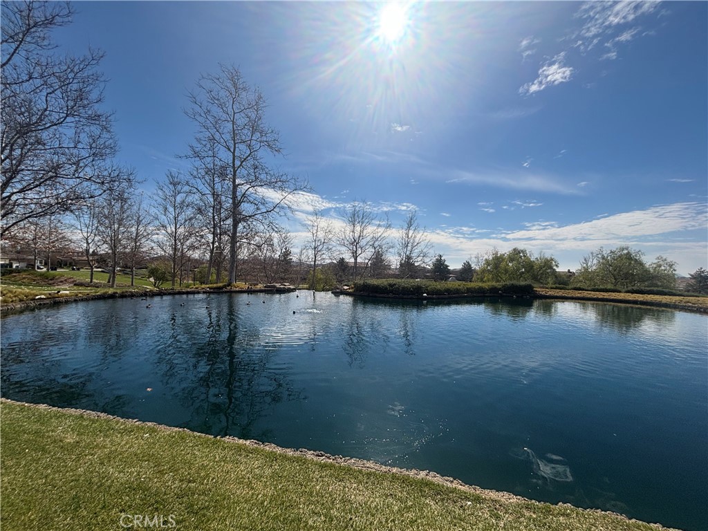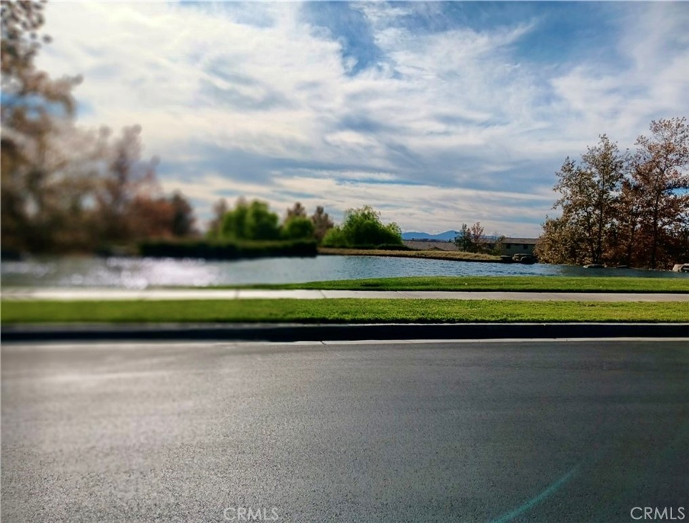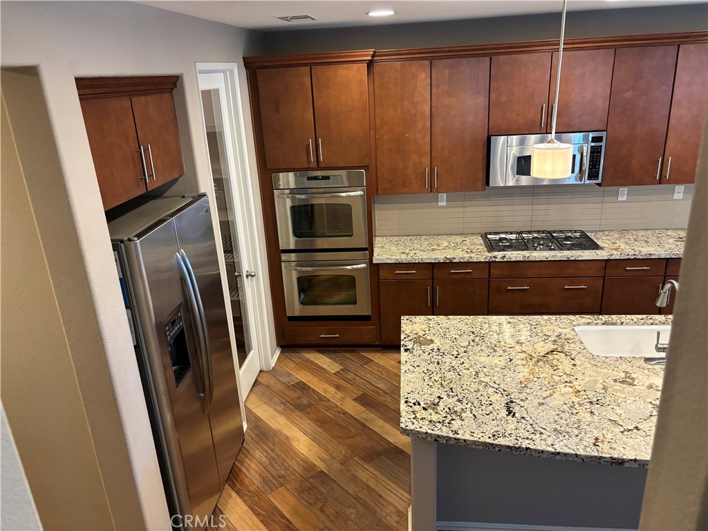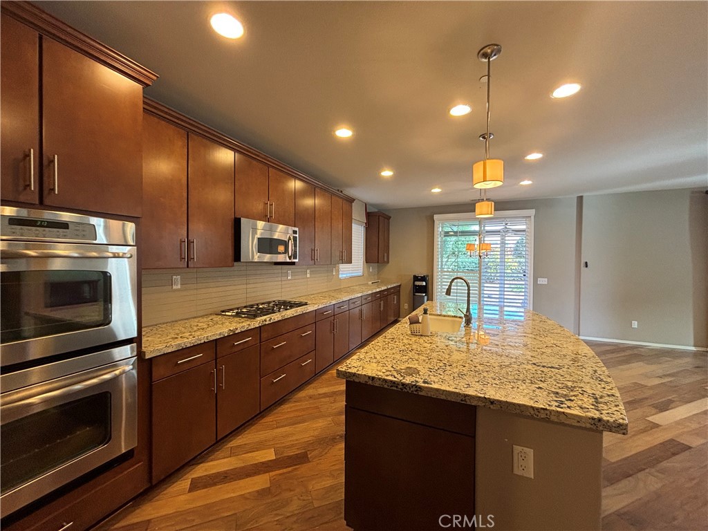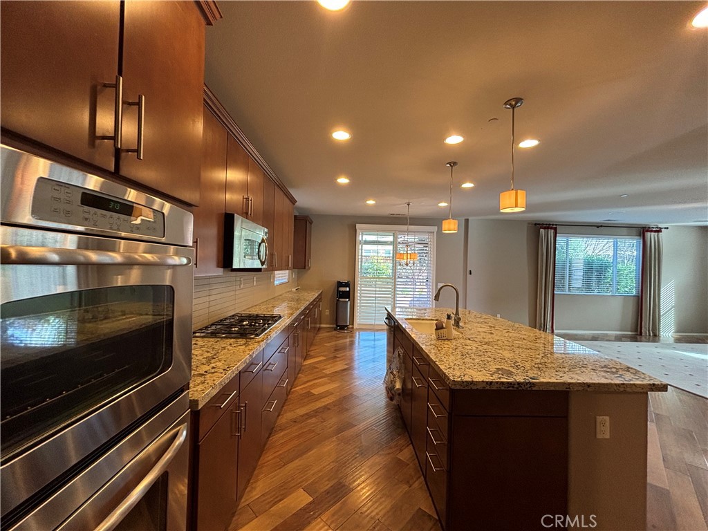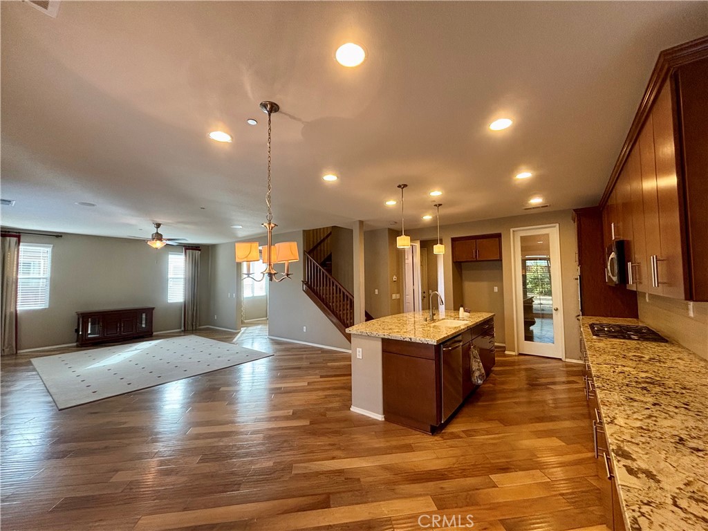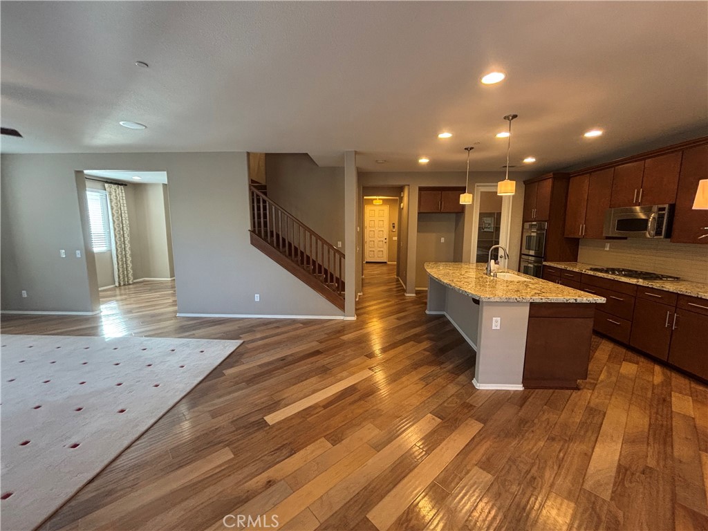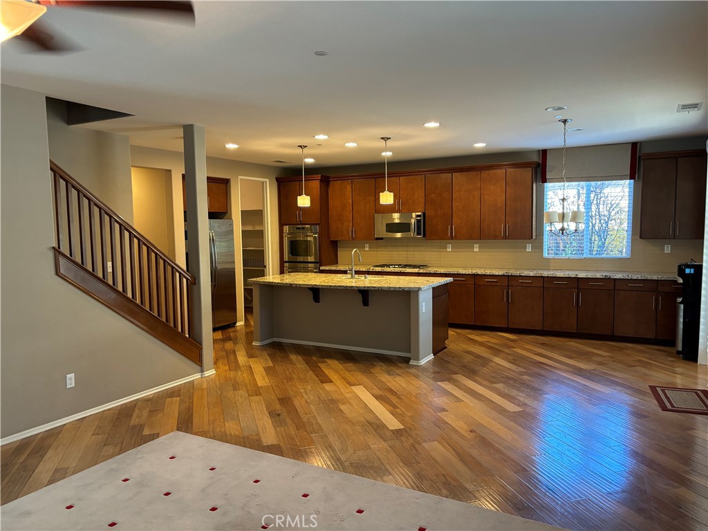38780 Amateur Way, Beaumont, CA, US, 92223
38780 Amateur Way, Beaumont, CA, US, 92223Basics
- Date added: Added 3 days ago
- Category: Residential
- Type: SingleFamilyResidence
- Status: Active
- Bedrooms: 4
- Bathrooms: 3
- Half baths: 1
- Floors: 2, 2
- Area: 2701 sq ft
- Lot size: 6970, 6970 sq ft
- Year built: 2012
- Property Condition: Turnkey
- View: Lake
- County: Riverside
- MLS ID: IV25022689
Description
-
Description:
Coming Soon! Pride of ownership! Former Model home! In Kensington at Tournament Hills. Located directly across from Lake in private gated community. This Amazing two-story floor plan features four bedrooms and Bonus Room Perfect for office or 5th Bedroom or formal dining area! plus a large loft upstairs,laundry room with sink and Cabinets , downstairs has living room, huge breakfast bar kitchen island, nook, spacious walk-in pantry, large family room, Being a formal model home you can imagine the home is loaded with upgrades including wood floors, drapes. two tone paint, granite counters, soft touch extended cabinets throughout nook, double oven and separate cooktop, stair railings matching cabinets, speakers system Connection , separate tub and shower with travertine tile and walk in closet in master bath. professionally landscaped front and rear yards and price includes 12 panel solar system that has been paid off!
Show all description
Location
- Directions: 10 frwy Exit Oak Valley Parkway Right on Desert Lawn Dr. Left On Birdie Dr. Left On Amateur Way
- Lot Size Acres: 0.16 acres
Building Details
- Structure Type: House
- Water Source: Public
- Architectural Style: Mediterranean
- Lot Features: BackYard,DesertBack,FrontYard,SprinklersInRear,SprinklersInFront,Landscaped,Level,NearPark,Paved,RectangularLot,SprinklersTimer,SprinklerSystem,Yard
- Sewer: PublicSewer
- Common Walls: NoCommonWalls
- Construction Materials: Drywall,RadiantBarrier,Stucco
- Fencing: Wood
- Foundation Details: Slab
- Garage Spaces: 2
- Levels: Two
- Floor covering: Carpet, Wood
Amenities & Features
- Pool Features: None
- Parking Features: Garage
- Security Features: Prewired,FireSprinklerSystem,GatedCommunity,SmokeDetectors
- Patio & Porch Features: FrontPorch
- Spa Features: None
- Parking Total: 4
- Roof: Concrete,SpanishTile
- Association Amenities: CallForRules,ControlledAccess,Barbecue,PicnicArea,Playground,PetRestrictions
- Utilities: CableAvailable,NaturalGasAvailable,PhoneConnected,SewerConnected,WaterConnected
- Window Features: DoublePaneWindows,Drapes,Screens
- Cooling: CentralAir,Dual,HighEfficiency,Zoned
- Door Features: PanelDoors,ServiceEntrance,SlidingDoors
- Electric: ElectricityOnProperty
- Exterior Features: RainGutters
- Fireplace Features: None
- Heating: Central,ForcedAir,HighEfficiency,NaturalGas,Zoned
- Interior Features: BreakfastBar,BreakfastArea,CeilingFans,CathedralCeilings,SeparateFormalDiningRoom,GraniteCounters,OpenFloorplan,Pantry,Storage,WiredForSound,AllBedroomsUp,Loft,PrimarySuite,WalkInPantry,WalkInClosets
- Laundry Features: ElectricDryerHookup,GasDryerHookup,Inside,LaundryRoom,UpperLevel
- Appliances: BuiltInRange,DoubleOven,Dishwasher,Disposal,GasRange,GasWaterHeater,Microwave,WaterToRefrigerator,WaterHeater
Nearby Schools
- High School District: Beaumont
Expenses, Fees & Taxes
- Association Fee: $117
Miscellaneous
- Association Fee Frequency: Monthly
- List Office Name: COLDWELL BANKER TOWN & COUNTRY
- Listing Terms: Cash,CashToExistingLoan,CashToNewLoan,Conventional,CalVetLoan,Exchange1031,FHA,FannieMae,FreddieMac,Submit,VaLoan
- Common Interest: None
- Community Features: Fishing,Lake,StreetLights,Sidewalks,Gated,Park
- Direction Faces: West
- Attribution Contact: 951-310-5836

