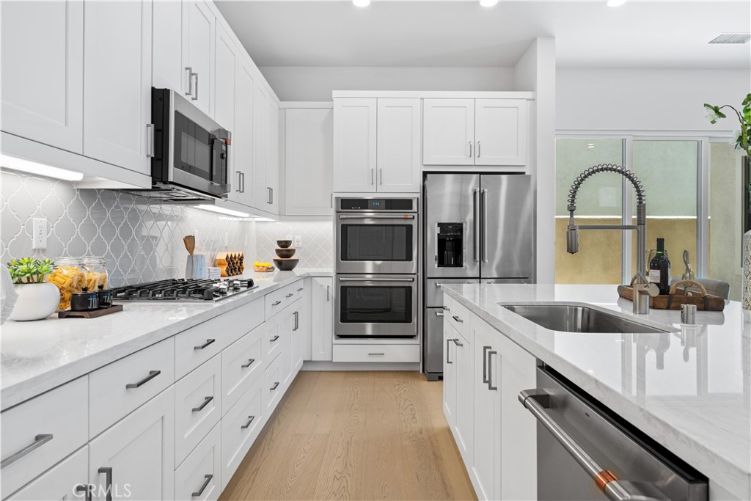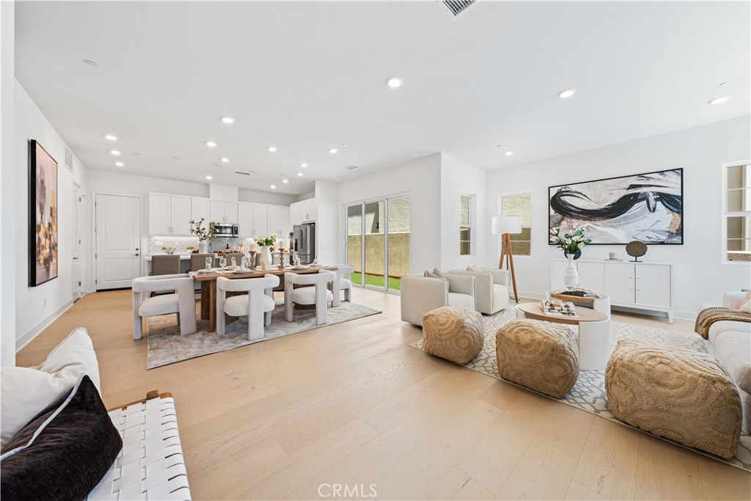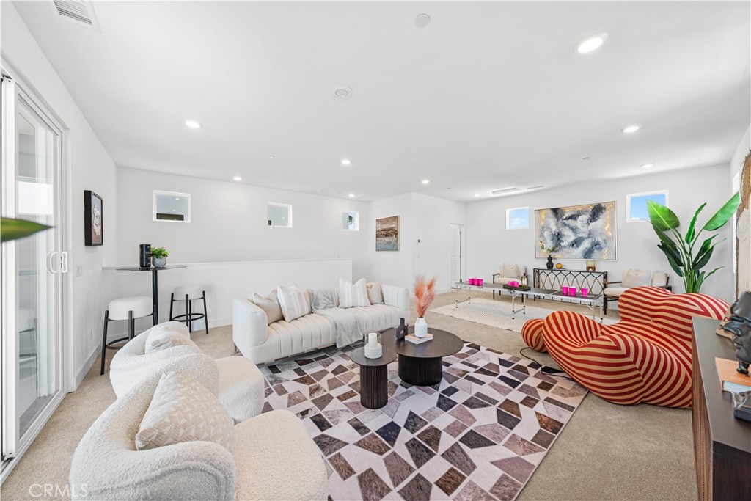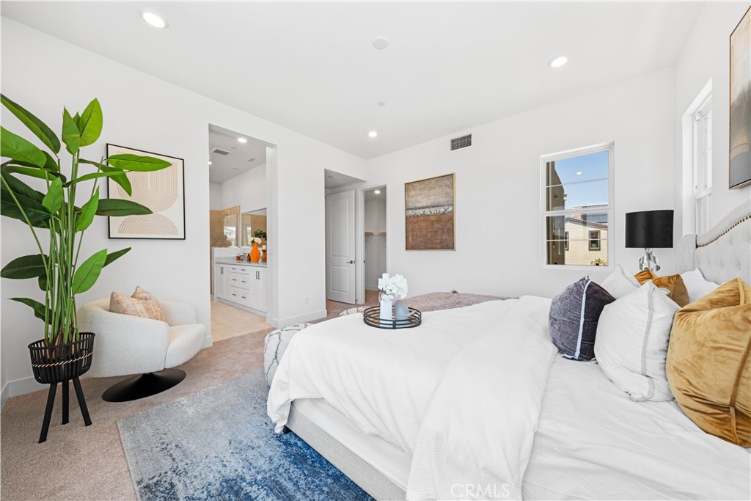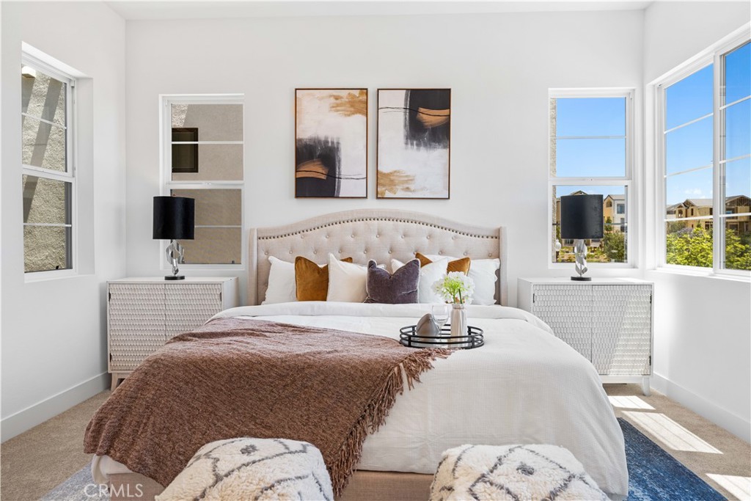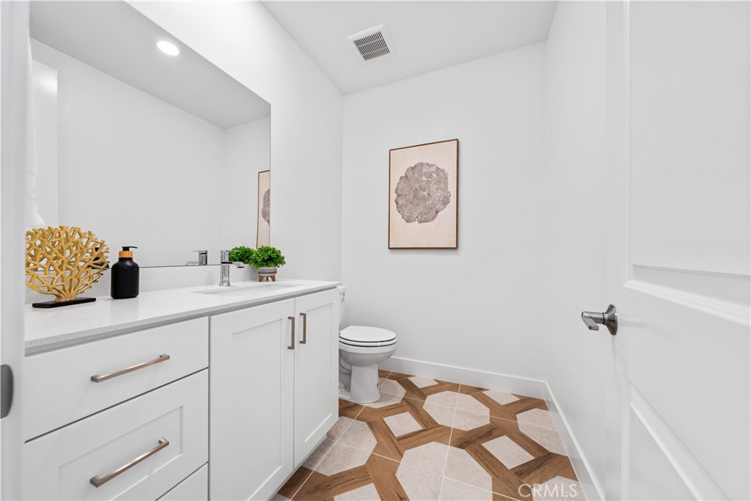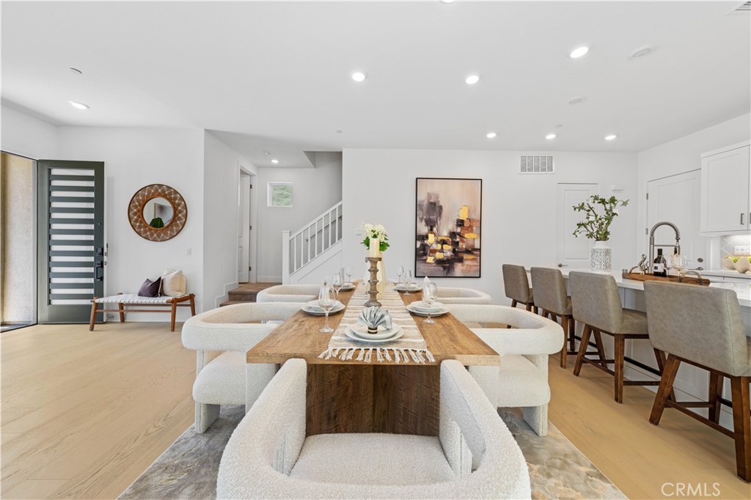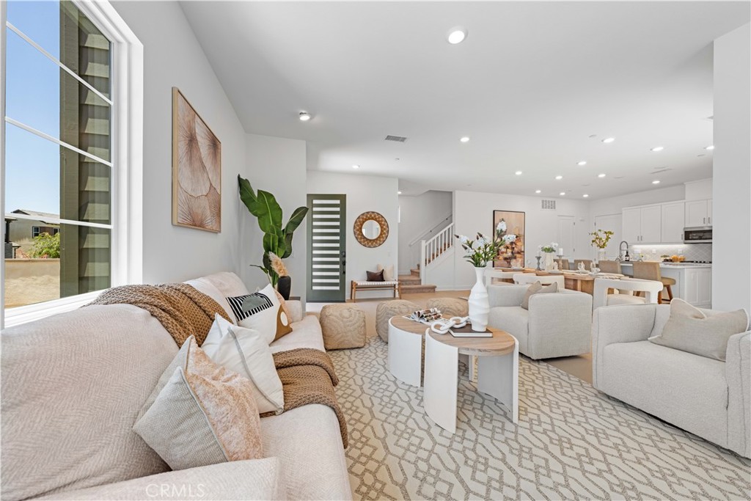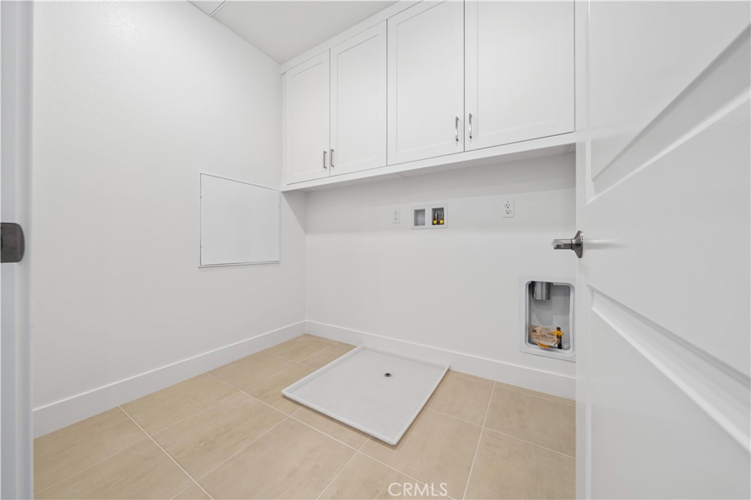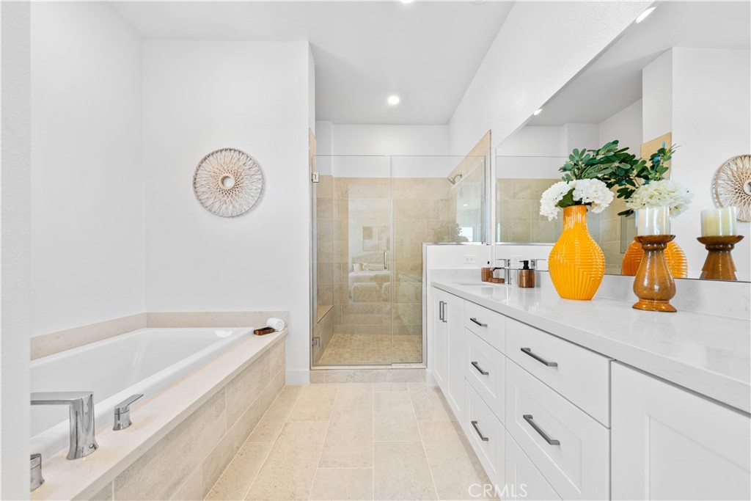Basics
- Date added: Added 4 weeks ago
- Category: Residential
- Type: Condominium
- Status: Active
- Bedrooms: 4
- Bathrooms: 5
- Half baths: 1
- Floors: 3
- Area: 2904 sq ft
- Year built: 2024
- View: Neighborhood
- Subdivision Name: Stratus at Solis park
- County: Orange
- MLS ID: OC25007357
Description
-
Description:
NEW IMPROVED PRICE! Plan 3 at Stratus at Solis Park offers a well-designed and spacious living experience from the moment you enter through your enclosed private patio. The entry leads into a gathering room that seamlessly connects to the dining area. The kitchen is equipped with a cozy island and a walk-in pantry, providing everything you need within easy reach. The second story features a large primary suite with a walk-in closet, shower, relaxation tub, and dual vanities. Three additional bedrooms, a full bath, and a laundry room are also located on this floor. The third floor includes a spacious bonus room with a large covered deck and a 3/4 bath, ideal for entertaining. Notable home features include painted cabinets, a full-height tiled kitchen backsplash, a tankless water heater, leased solar panels, LED lighting, and high 10-foot ceilings on the first and second floors. Structural options include an additional bathroom in bedroom 2.
Show all description
Location
- Directions: South on Irvine Blvd, Right on Bosal
Building Details
- Structure Type: House
- Water Source: Public
- Lot Features: CloseToClubhouse,ZeroLotLine
- Sewer: PublicSewer
- Common Walls: NoCommonWalls
- Garage Spaces: 2
- Levels: ThreeOrMore
- Builder Name: Taylor Morrison
Amenities & Features
- Pool Features: Fenced,Association
- Parking Features: DirectAccess,Garage
- Patio & Porch Features: Covered,Enclosed,FrontPorch
- Spa Features: None
- Parking Total: 2
- Association Amenities: Clubhouse,SportCourt,DogPark,MeetingRoom,PicnicArea,Playground,Pool,PetsAllowed,RecreationRoom,Trails
- Cooling: CentralAir
- Fireplace Features: None
- Heating: Central
- Interior Features: Balcony,HighCeilings,OpenFloorplan,Pantry,RecessedLighting,AllBedroomsDown,WalkInPantry,WalkInClosets
- Laundry Features: WasherHookup,GasDryerHookup,LaundryCloset,UpperLevel
- Appliances: DoubleOven,Dishwasher,GasCooktop,Disposal,Microwave,TanklessWaterHeater
Nearby Schools
- High School District: Irvine Unified
Expenses, Fees & Taxes
- Association Fee: $236
Miscellaneous
- Association Fee Frequency: Monthly
- List Office Name: Luxe Real Estate
- Listing Terms: Cash,CashToNewLoan
- Common Interest: Condominium
- Community Features: Biking,Curbs,Park,StreetLights,Suburban,Sidewalks
- Attribution Contact: 949-484-0387

