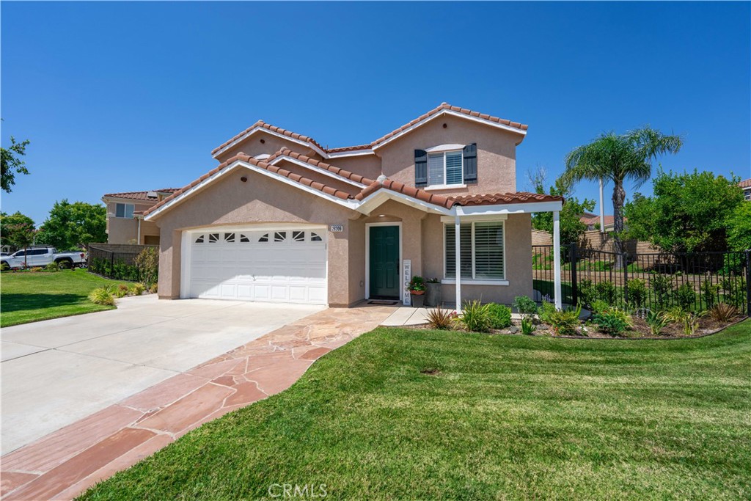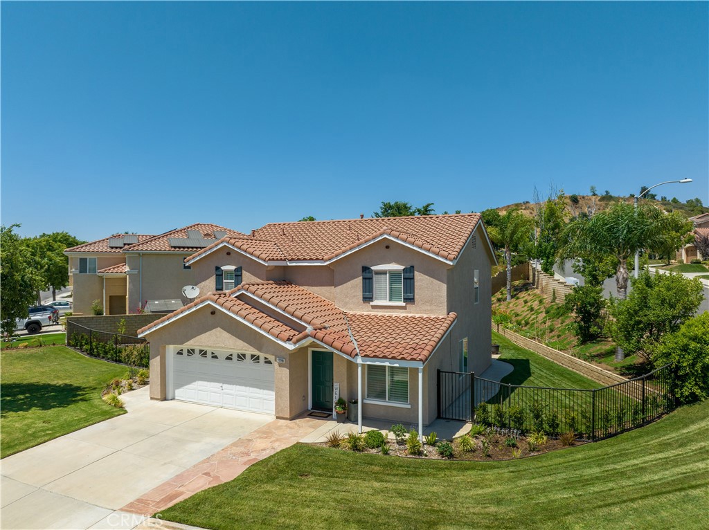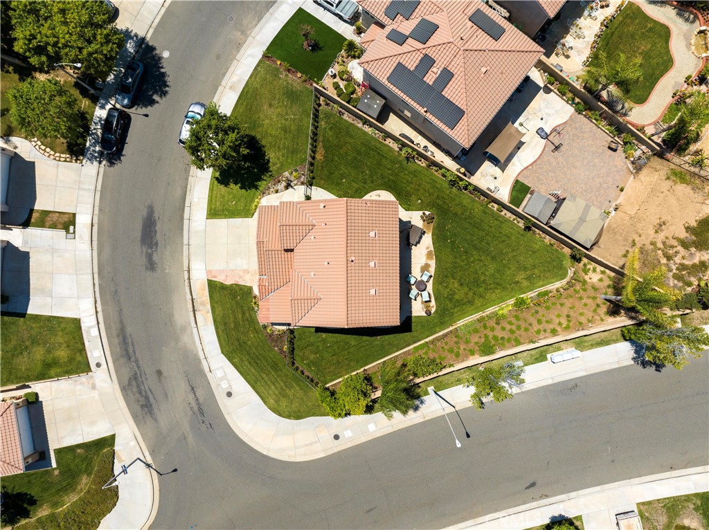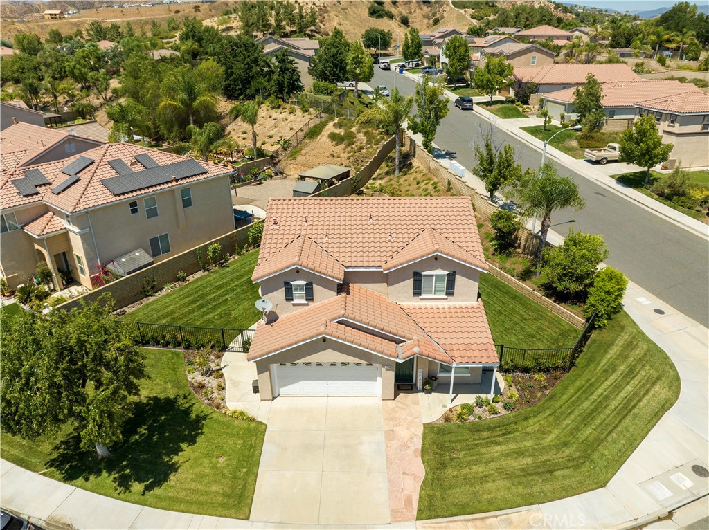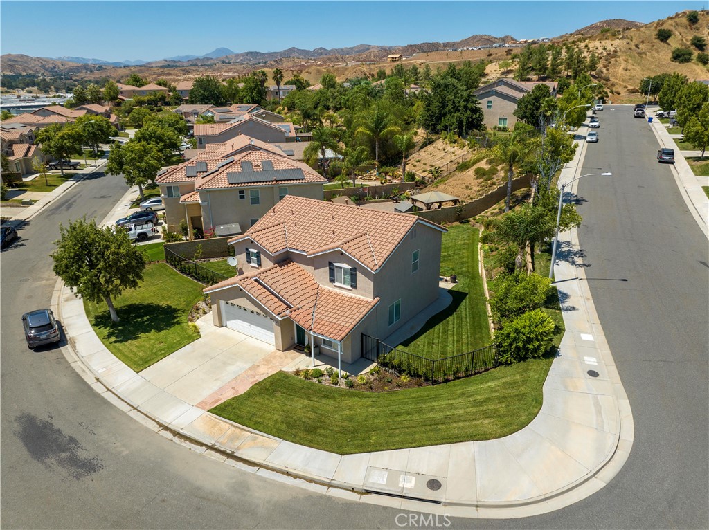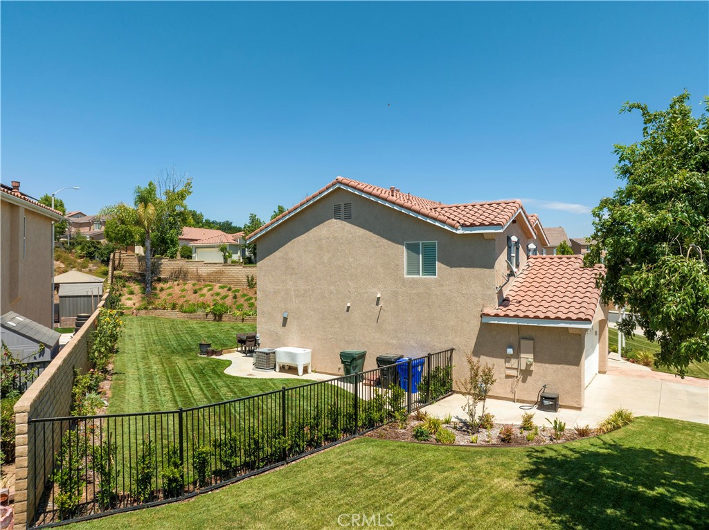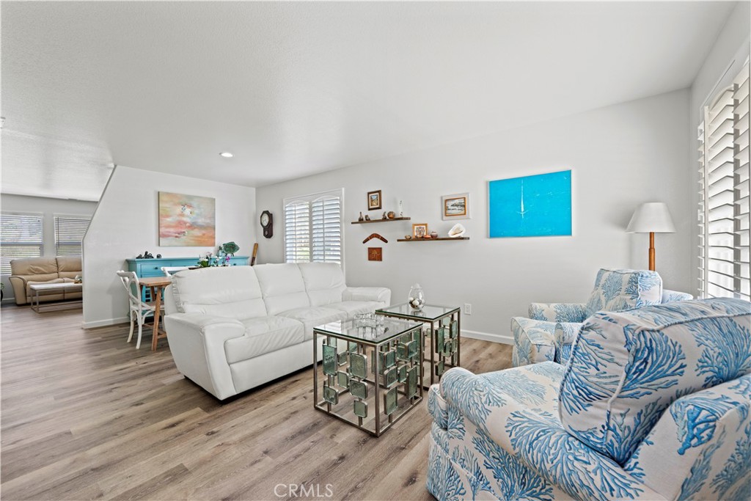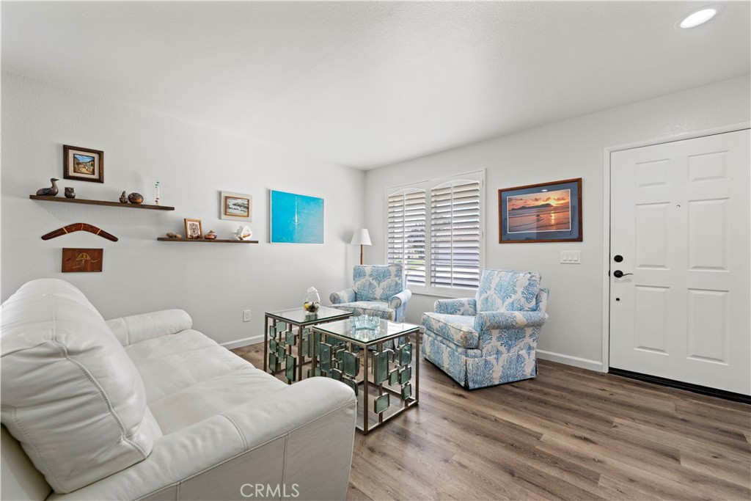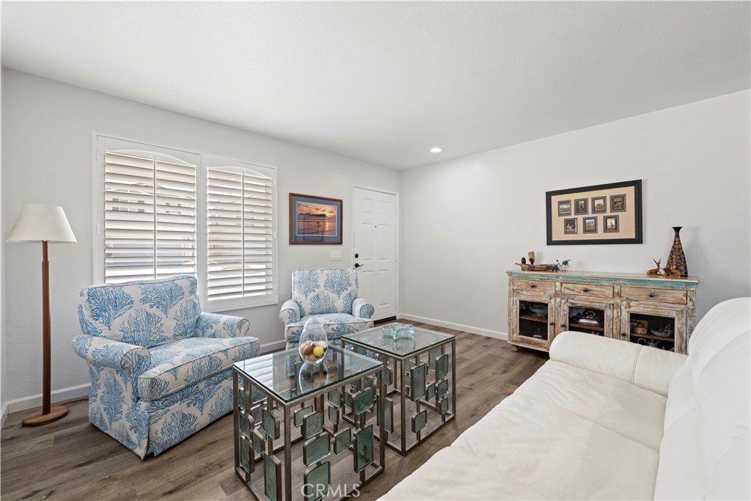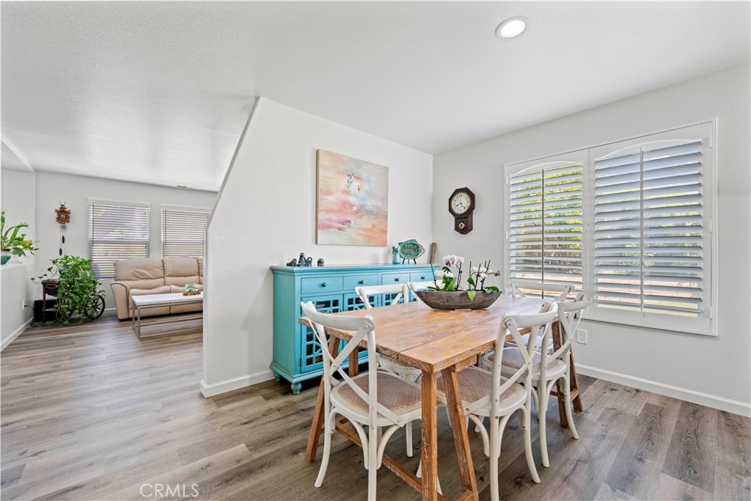28309 Millbrook Place, Castaic, CA, US, 91384
28309 Millbrook Place, Castaic, CA, US, 91384Basics
- Date added: Added 3 days ago
- Category: Residential
- Type: SingleFamilyResidence
- Status: Active
- Bedrooms: 3
- Bathrooms: 3
- Floors: 2, 2
- Area: 2052 sq ft
- Lot size: 8957, 8957 sq ft
- Year built: 2003
- Property Condition: UpdatedRemodeled
- View: None
- Subdivision Name: Cambridge Collection (CAMBC)
- Zoning: LCA22*
- County: Los Angeles
- MLS ID: SR25032861
Description
-
Description:
Exquisite Hasley Hills Gem: Modern Elegance on a Sprawling Corner Lot! Nestled in the coveted Hasley Hills community, this exceptional 3-bedroom home boasts 2,052 square feet of meticulously crafted living space, harmoniously blending contemporary upgrades with an inviting atmosphere. Set against an expansive 8,954 square foot lot, the possibilities are boundless for creating your dream oasis. Bright and Airy: Step into a sunlit haven that radiates warmth throughout, where pristine interiors meet an abundance of natural light. Thoughtful Upgrades: Experience the epitome of modern living with an impeccable kitchen featuring quartz countertops, an island, and ample cabinets that cater to both culinary enthusiasts and entertainers. Versatile Loft: The generous loft area offers flexibility to tailor the space to your needs—a serene office, a fourth bedroom, a cozy TV den, or an imaginative playroom. Master Suite: Retreat to the lavish master suite with ample space, providing an ideal sanctuary for relaxation and rejuvenation. Outdoor Haven: Step outside to a lush paradise adorned with fruit trees and a thriving vegetable garden, offering an idyllic canvas for your creative landscaping visions. The expansive backyard beckons with ample room for a future pool, a trampoline, or any outdoor masterpiece you envision. Endless Possibilities: Unleash your imagination as the backyard awaits your personal touch, whether it's a tranquil retreat or an entertainer's paradise. Ideal Floor Plan: Seamlessly flowing between the family room, living room, and dining area, this home's layout is perfect for both intimate gatherings and larger social events. Prime Location: Situated on a coveted corner lot, this residence is perfectly positioned to capture the essence of Southern California living. Indulge in the quintessential California lifestyle as this home invites you to create memories that will last a lifetime. Whether you're basking in the sun-drenched backyard, exploring the local trails, or enjoying the area's vibrant entertainment, you'll find every facet of your dream lifestyle within reach. With an oversized two-car garage, ample parking, and close proximity to major thoroughfares, this home offers the convenience you desire without compromising on tranquility.
Show all description
Location
- Directions: Rt on Gibraltar, Rt on Alton Rt on Millbrook
- Lot Size Acres: 0.2056 acres
Building Details
- Structure Type: House
- Water Source: Public
- Architectural Style: Traditional
- Lot Features: BackYard,CornerLot,CulDeSac,FrontYard,SprinklersInRear,SprinklersInFront,IrregularLot,Lawn,Landscaped,SprinklerSystem,Yard
- Sewer: PublicSewer
- Common Walls: NoCommonWalls
- Fencing: Block
- Garage Spaces: 2
- Levels: Two
- Floor covering: Laminate, Wood
Amenities & Features
- Pool Features: None
- Parking Features: Concrete,DoorSingle,Driveway,GarageFacesFront,Garage,RvPotential
- Patio & Porch Features: Concrete
- Spa Features: None
- Parking Total: 2
- Roof: Concrete
- Association Amenities: CallForRules,Management,Trails
- Window Features: Blinds,PlantationShutters
- Cooling: CentralAir
- Door Features: SlidingDoors
- Fireplace Features: None
- Heating: Central
- Interior Features: CeilingFans,CrownMolding,SeparateFormalDiningRoom,GraniteCounters,HighCeilings,OpenFloorplan,QuartzCounters,RecessedLighting,TwoStoryCeilings,Loft,WalkInClosets
- Laundry Features: Inside,LaundryRoom
- Appliances: Dishwasher,ExhaustFan,GasCooktop,Disposal,GasOven,GasWaterHeater,RangeHood,WaterToRefrigerator
Nearby Schools
- High School District: William S. Hart Union
Expenses, Fees & Taxes
- Association Fee: $99
Miscellaneous
- Association Fee Frequency: Monthly
- List Office Name: RE/MAX of Santa Clarita
- Listing Terms: Cash,CashToNewLoan,Conventional,FHA,Submit,VaLoan
- Common Interest: None
- Community Features: Curbs,Gutters,Sidewalks
- Exclusions: Personal Property
- Attribution Contact: 661-313-6971

