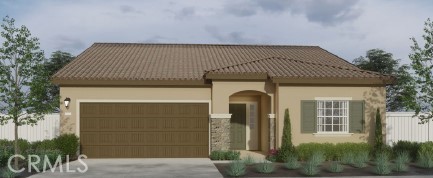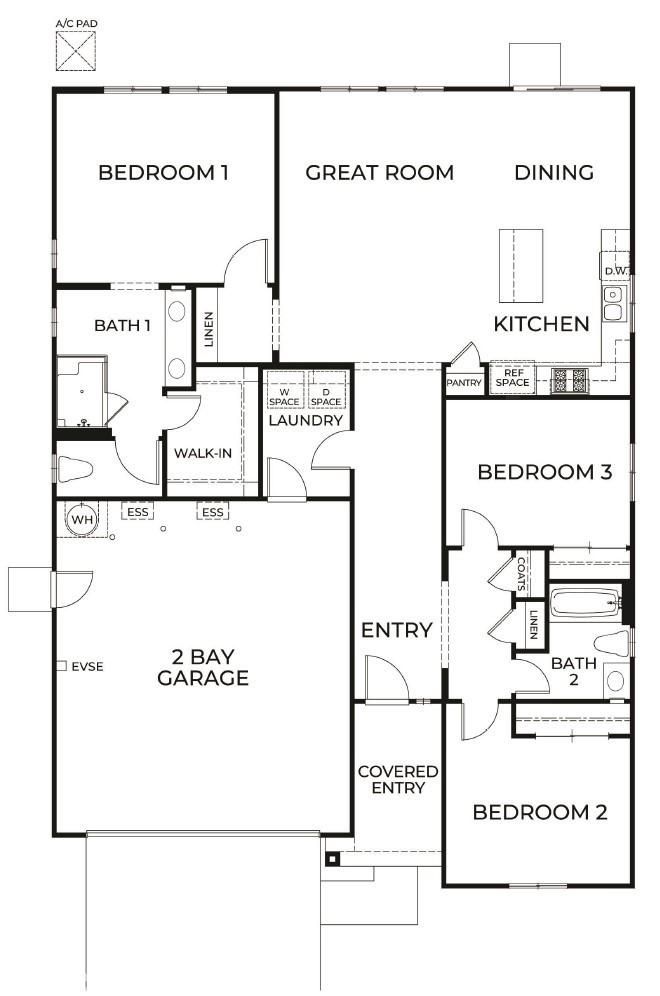35362 Suggs Court, Beaumont, CA, US, 92223
35362 Suggs Court, Beaumont, CA, US, 92223Basics
- Date added: Added 3 days ago
- Category: Residential
- Type: SingleFamilyResidence
- Status: Active
- Bedrooms: 3
- Bathrooms: 2
- Floors: 1, 1
- Area: 1576 sq ft
- Lot size: 7470, 7470 sq ft
- Year built: 2024
- Property Condition: Turnkey
- View: None
- Subdivision Name: Augusta at the Fairways
- County: Riverside
- MLS ID: SW25030470
Description
-
Description:
NEW CONSTRUCTION - SINGLE-FAMILY HOMES – Enjoy the good life in the gorgeous community of Augusta at the Fairways, featuring a resort style
pool, clubhouse, fitness center, junior Olympic lap swimming pool, a splash park, playgrounds, multiple parks and an elementary school. Among the thoughtfully designed floorplans is the Residence 1576 at Augusta at the Fairways - a spacious, single-story, 3-bedroom, 2-bathroom that lives large. The welcoming long entryway sets the stage for this home and showcases two, nice-sized additional bedrooms toward the front of the home and leads to an Open-Concept Great Room, Dining and Kitchen space. The Kitchen features beautiful shaker-style cabinetry with granite countertops, stainless-steel appliances and large kitchen island that provides extra counter space and is perfect for dining or gathering. The spacious Primary Bedroom toward the back of the home feels like a private retreat and offers a large walk-in closet and large Primary Bathroom with walk-in shower and dual sink vanity. To cap it all off, you get a nicely-sized back yard just waiting for you to create your oasis. Other amazing features include "Americas Smart Home Technology" for Home Automation at your fingertips, LED recessed lighting, and much more.
Show all description
Location
- Directions: Sorenstam to Price to Funk Way
- Lot Size Acres: 0.1715 acres
Building Details
- Structure Type: House
- Water Source: Public
- Architectural Style: SeeRemarks
- Lot Features: BackYard,CulDeSac,Yard
- Sewer: PublicSewer
- Common Walls: NoCommonWalls
- Construction Materials: Drywall,Stucco
- Fencing: Block,Vinyl
- Garage Spaces: 2
- Levels: One
- Builder Name: D.R. Horton
- Floor covering: Carpet, Vinyl
Amenities & Features
- Pool Features: Community,Fenced,InGround,Association
- Parking Features: DirectAccess,Driveway,GarageFacesFront,Garage
- Security Features: CarbonMonoxideDetectors,FireDetectionSystem,FireSprinklerSystem,SmokeDetectors
- Patio & Porch Features: Covered
- Spa Features: None
- Parking Total: 2
- Roof: Concrete,Tile
- Association Amenities: FitnessCenter,Playground,Pool,SpaHotTub
- Window Features: LowEmissivityWindows,Screens
- Cooling: CentralAir
- Door Features: PanelDoors
- Electric: Volts220InGarage
- Fireplace Features: None
- Heating: Central
- Interior Features: BreakfastBar,EatInKitchen,HighCeilings,OpenFloorplan,Pantry,RecessedLighting,SmartHome,WiredForData,AllBedroomsDown,BedroomOnMainLevel,MainLevelPrimary,WalkInClosets
- Laundry Features: WasherHookup,GasDryerHookup,Inside,LaundryRoom
- Appliances: Dishwasher,ElectricOven,GasCooktop,Disposal,Microwave,TanklessWaterHeater,WaterToRefrigerator
Nearby Schools
- High School District: Beaumont
Expenses, Fees & Taxes
- Association Fee: $155
Miscellaneous
- Association Fee Frequency: Monthly
- List Office Name: D R Horton America's Builder
- Listing Terms: Cash,Conventional,VaLoan
- Common Interest: None
- Community Features: Curbs,StormDrains,StreetLights,Sidewalks,Pool
- Attribution Contact: mhandler@drhorton.com


