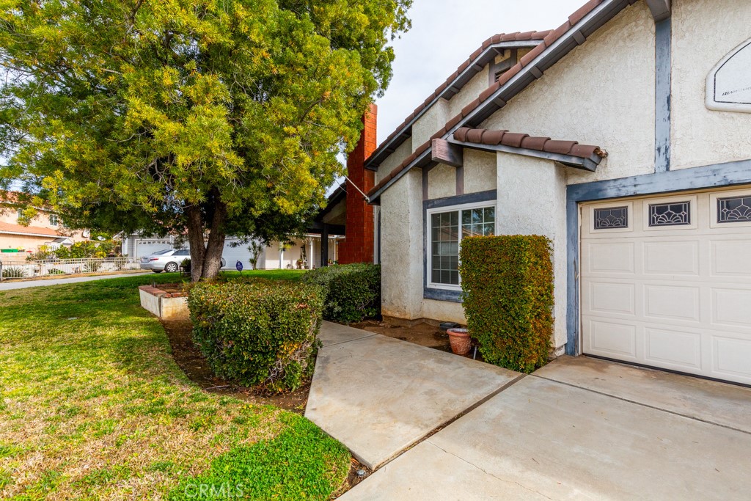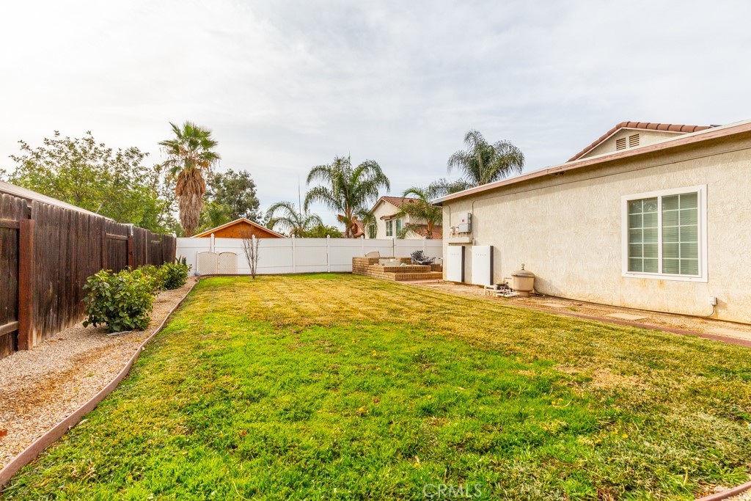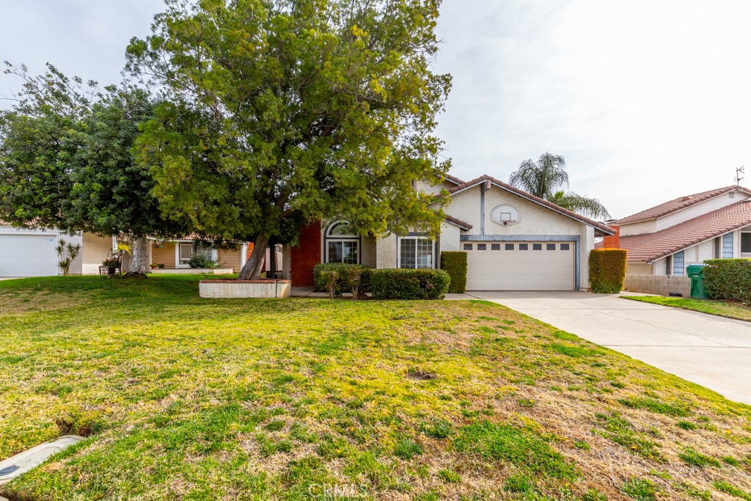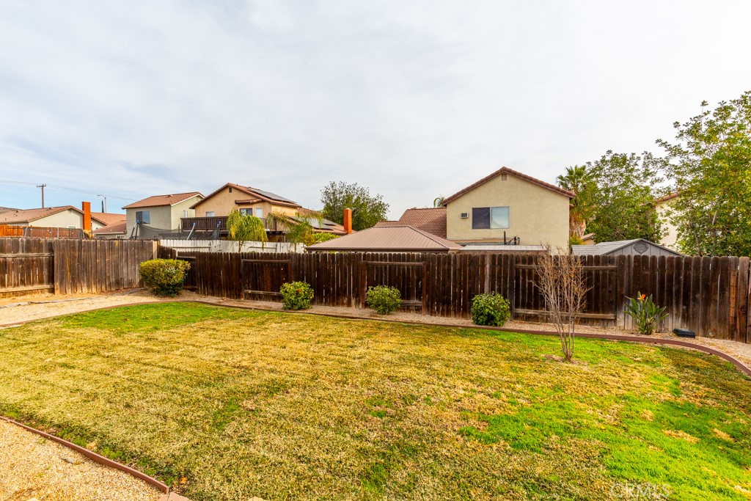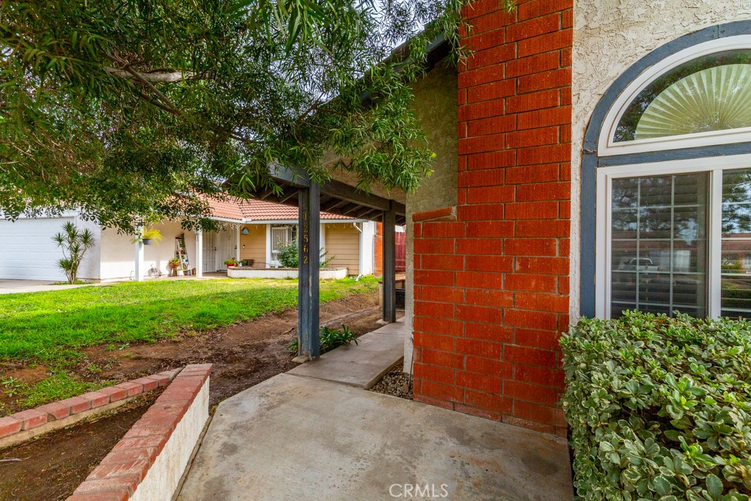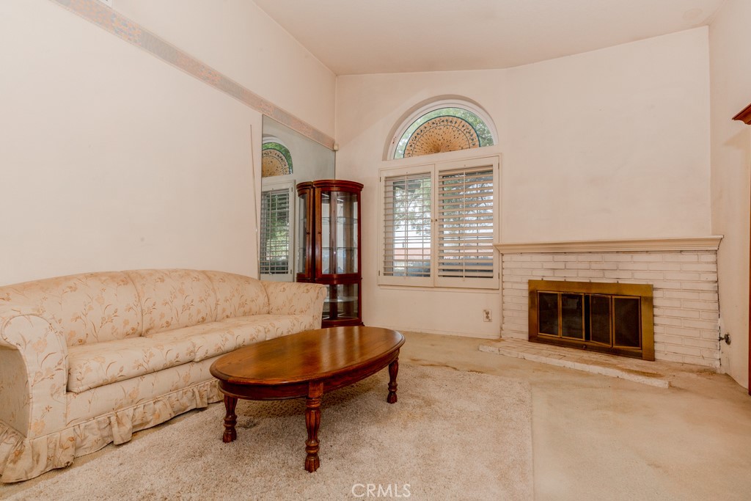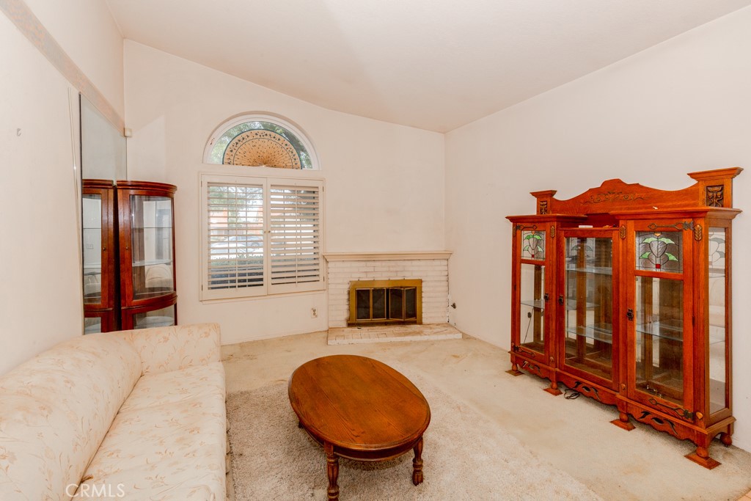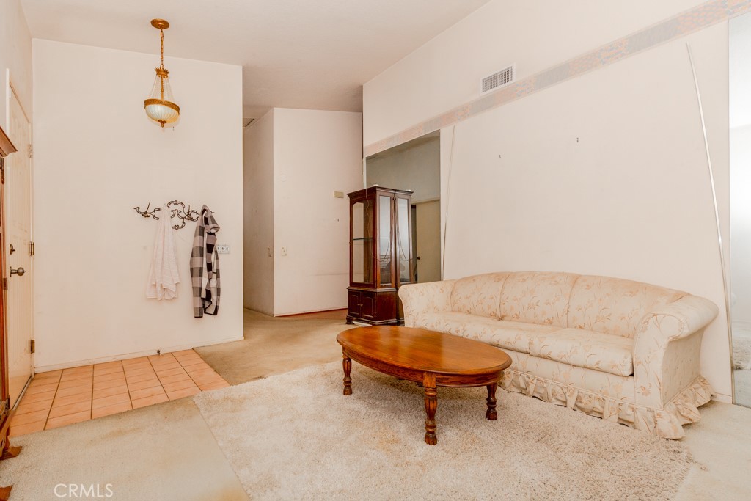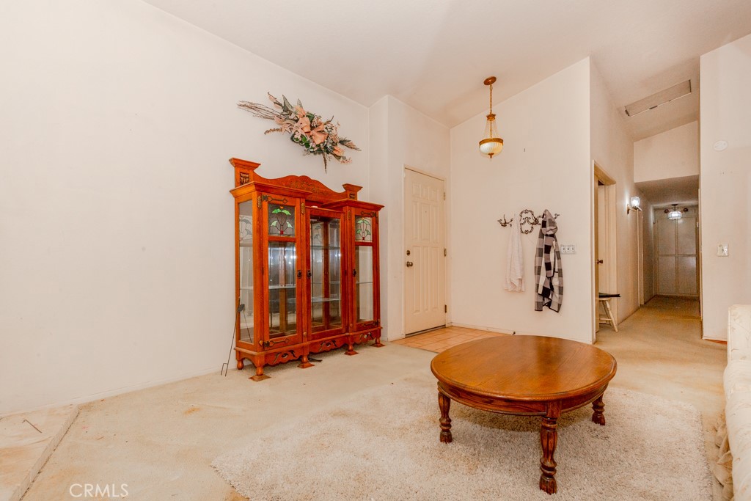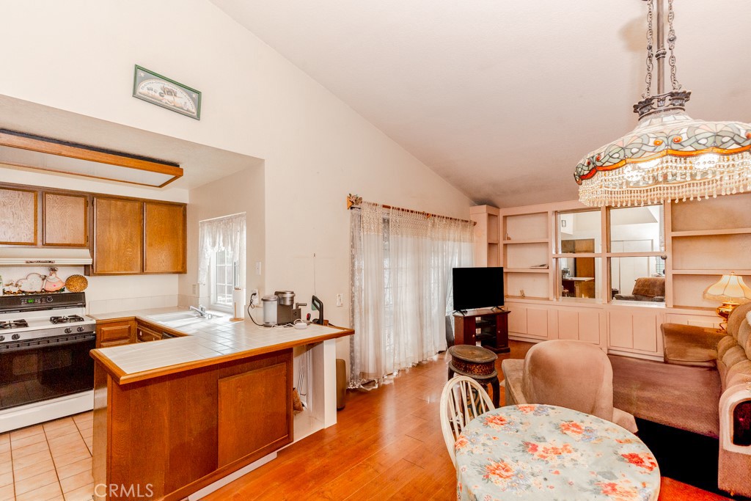12562 Shadowbrook Street, Moreno Valley, CA, US, 92553
12562 Shadowbrook Street, Moreno Valley, CA, US, 92553Basics
- Date added: Added 3 days ago
- Category: Residential
- Type: SingleFamilyResidence
- Status: Active
- Bedrooms: 4
- Bathrooms: 2
- Floors: 1, 1
- Area: 1466 sq ft
- Lot size: 7405, 7405 sq ft
- Year built: 1984
- View: None
- Zoning: R1
- County: Riverside
- MLS ID: OC25016996
Description
-
Description:
This well laid out home boasts a fantastic floorplan, offering ample room for both comfortable living and entertaining. The four bedrooms allow for your own private space, and the primary bedroom has an attached bathroom as well. A huge living room with fireplace is separate from the open kitchen, family, and dining area offering a myriad of options. This home offers plenty of space to create your ideal living environment. The long driveway grants plenty of parking and leads to a huge, usable yard—perfect for outdoor activities, gardening, or future expansions. This home was a former model, has plantation shutters, a huge garage, and solar that cools the house all summer!
While the home is in need of some cosmetic updates, it’s an exciting opportunity to add your personal touch and transform it into the home of your dreams. A flooring allowance is being offered by the seller to help the buyer give it their own style! Located at the back end of a cul-du-sac street, this home has a wonderful layout and the possibilities are endless. Whether you’re looking for a fixer-upper with great bones or a place to make your own, this property has the potential to become something truly special.
Show all description
Location
- Directions: Perris Blvd to Sunnymead east to Kitching St. south to Skybrook, east to Shadowbrook, North on Shadowbrook to home on right hand side.
- Lot Size Acres: 0.17 acres
Building Details
- Structure Type: House
- Water Source: Public
- Architectural Style: Modern
- Lot Features: BackYard,CulDeSac,FrontYard,SprinklersInRear,SprinklersInFront,Lawn,Yard
- Sewer: SewerTapPaid
- Common Walls: NoCommonWalls
- Construction Materials: Stucco
- Fencing: Vinyl,Wood
- Foundation Details: Slab
- Garage Spaces: 2
- Levels: One
- Floor covering: Carpet, Laminate
Amenities & Features
- Pool Features: None
- Parking Features: DirectAccess,Driveway,GarageFacesFront,Garage
- Security Features: CarbonMonoxideDetectors,SmokeDetectors
- Patio & Porch Features: Brick
- Spa Features: None
- Accessibility Features: None
- Parking Total: 2
- Roof: SpanishTile
- Utilities: CableAvailable,ElectricityAvailable,NaturalGasAvailable,PhoneAvailable,SewerConnected,WaterAvailable
- Window Features: DoublePaneWindows,PlantationShutters,Screens
- Cooling: CentralAir
- Electric: PhotovoltaicsThirdPartyOwned
- Fireplace Features: Gas,LivingRoom
- Heating: ForcedAir
- Interior Features: BreakfastBar,Pantry,BedroomOnMainLevel,MainLevelPrimary,PrimarySuite
- Laundry Features: WasherHookup,GasDryerHookup,InGarage
- Appliances: Dishwasher,GasCooktop,GasRange,Refrigerator,Dryer,Washer
Nearby Schools
- Middle Or Junior School: Mountain View
- Elementary School: Bearvalley
- High School: Valley View
- High School District: Moreno Valley Unified
Expenses, Fees & Taxes
- Association Fee: 0
Miscellaneous
- List Office Name: Re/Max Property Connection
- Listing Terms: Cash,CashToNewLoan,Conventional
- Common Interest: None
- Community Features: Curbs,StreetLights,Sidewalks
- Inclusions: refrigerator, washer, dryer
- Attribution Contact: 949-412-0882

