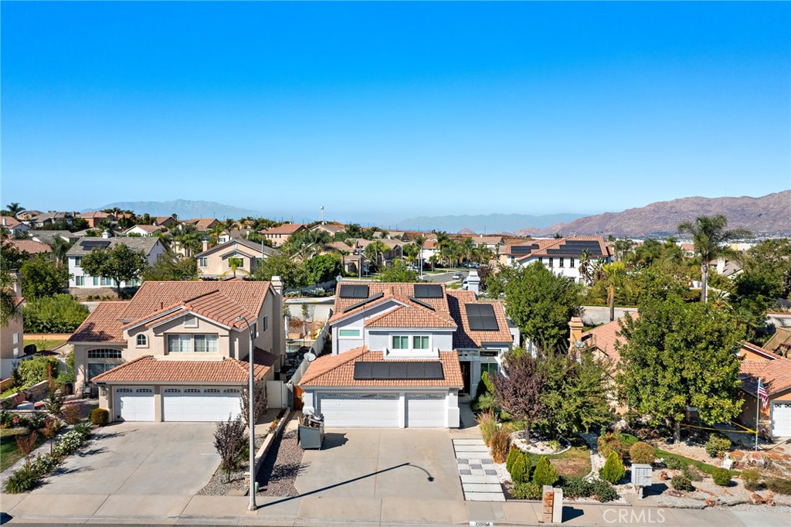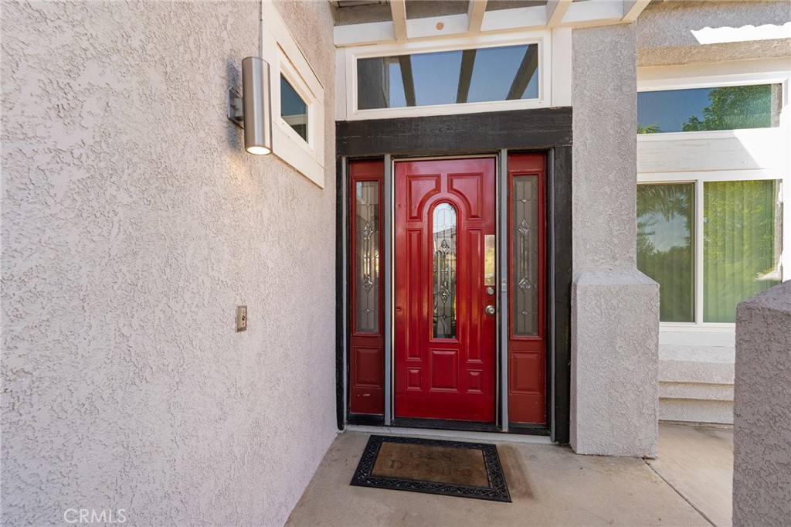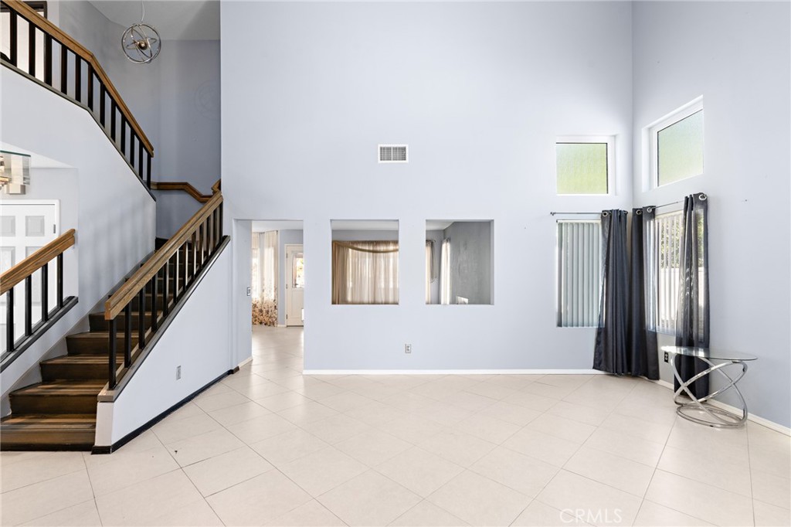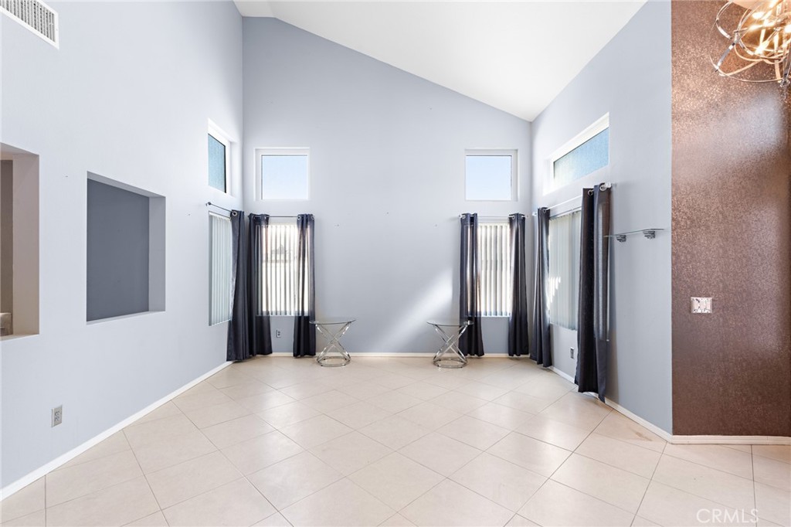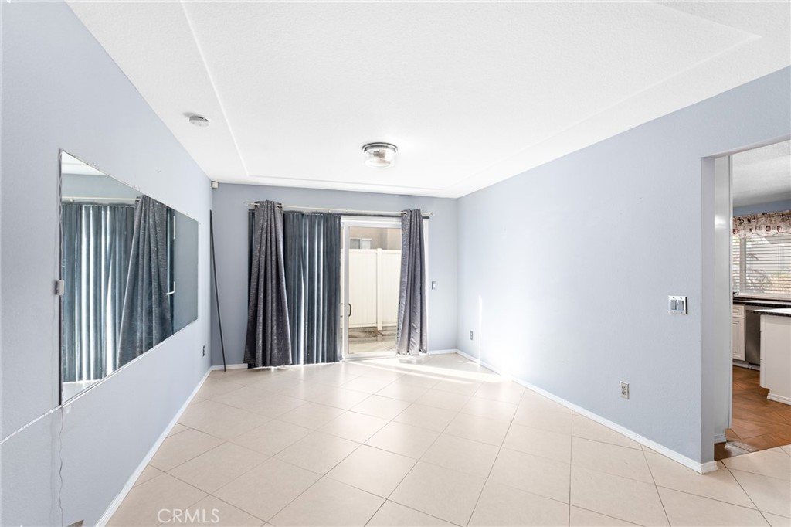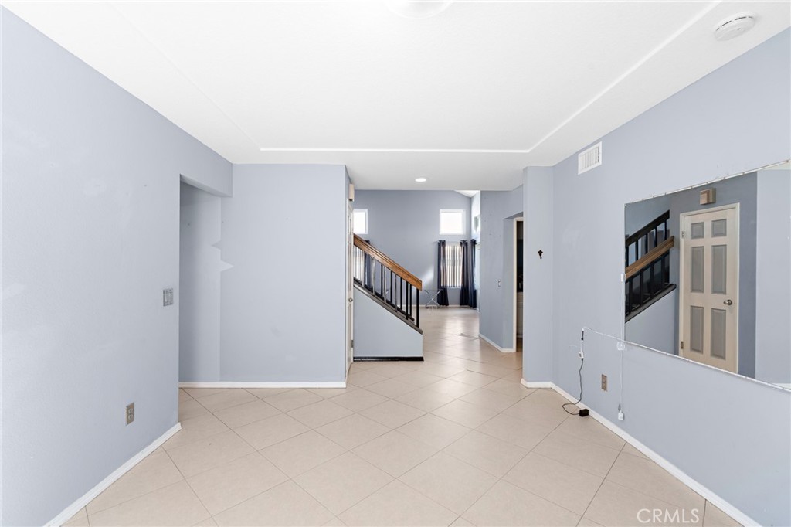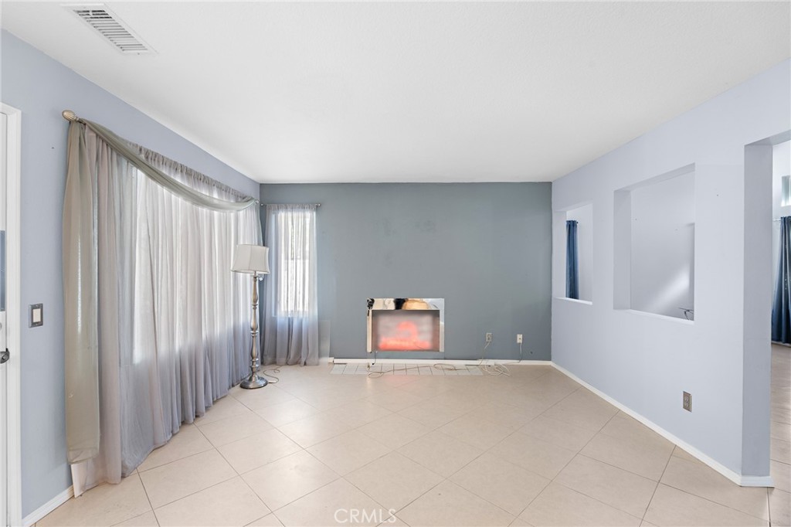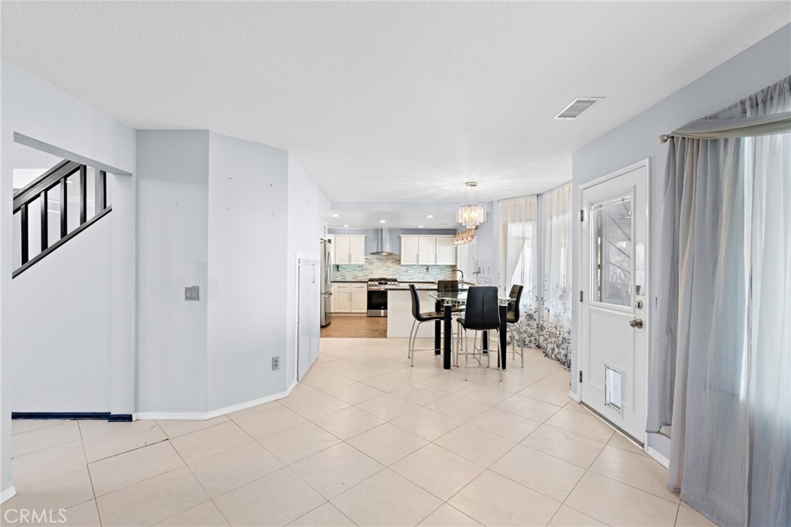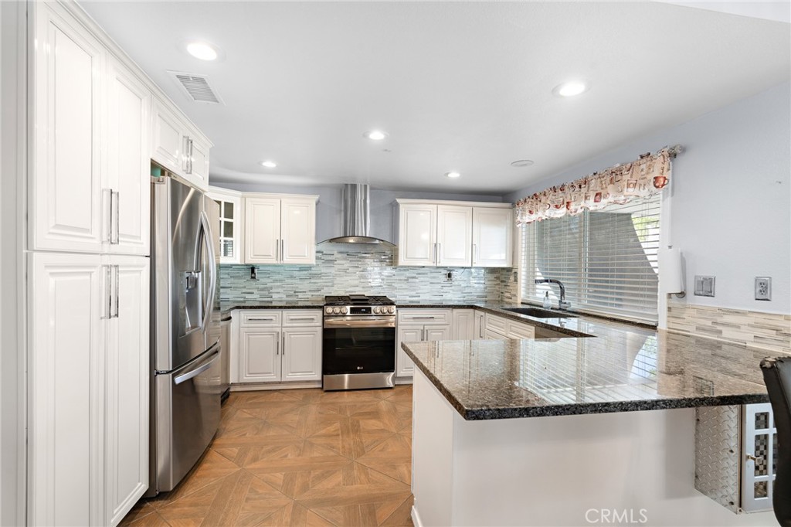20664 Brana Road, Riverside, CA, US, 92508
20664 Brana Road, Riverside, CA, US, 92508Basics
- Date added: Added 4 days ago
- Category: Residential
- Type: SingleFamilyResidence
- Status: Active
- Bedrooms: 4
- Bathrooms: 3
- Floors: 2, 2
- Area: 2388 sq ft
- Lot size: 7405, 7405 sq ft
- Year built: 1991
- Property Condition: UpdatedRemodeled
- View: None
- County: Riverside
- MLS ID: IG24207824
Description
-
Description:
Welcome to the highly desirable area of Orangecrest! This home has four bedrooms, including a sitting area attached to the Primary Suite that can also be turned into a fifth bedroom. The Kitchen and Primary Bathroom have been beautifully updated, giving it a modern style with gorgeous finishes. There is a Formal Living Room, Formal Dining Room, High Ceilings, and Tile and Wood Flooring throughout. The family room is open to the kitchen area, ideal for family gatherings. And for added convenience, there is one bedroom and a full bathroom on the Main level. The three-car garage provides ample parking and storage. The backyard has a concrete Patio with Patio Cover and also a shed for added storage. Finally, just in the last two years some big ticket items have been added to top off this great home; New Windows, a New HVAC System, and Paid Off Solar Panels that will keep the hot summers manageable. This home offers both comfort and convenience in an unbeatable location. Don’t miss out on this fantastic opportunity!
Show all description
Location
- Directions: Trautwein to Grove Community, Drive East, Right on Bakal, Left on Brana Rd.
- Lot Size Acres: 0.17 acres
Building Details
Amenities & Features
- Pool Features: None
- Parking Features: GarageFacesFront
- Patio & Porch Features: Wood
- Spa Features: None
- Accessibility Features: None
- Parking Total: 3
- Roof: Tile
- Utilities: ElectricityConnected,NaturalGasConnected,SewerConnected,WaterConnected
- Window Features: DoublePaneWindows,EnergyStarQualifiedWindows
- Cooling: CentralAir
- Electric: PhotovoltaicsSellerOwned
- Fireplace Features: FamilyRoom
- Heating: Central
- Interior Features: SeparateFormalDiningRoom,GraniteCounters
- Laundry Features: Inside,LaundryRoom
- Appliances: Dishwasher,GasOven,GasRange,Refrigerator,TrashCompactor,WaterHeater
Nearby Schools
- High School: Martin Luther King
- High School District: Riverside Unified
Expenses, Fees & Taxes
- Association Fee: 0
Miscellaneous
- List Office Name: Red Diamond Realty
- Listing Terms: Cash,CashToNewLoan,Conventional,FHA,VaLoan
- Common Interest: None
- Community Features: Curbs,Sidewalks
- Exclusions: Any personal items, Microwave
- Inclusions: Refrigerator, Washer, and Dryer
- Attribution Contact: 951-250-9473


