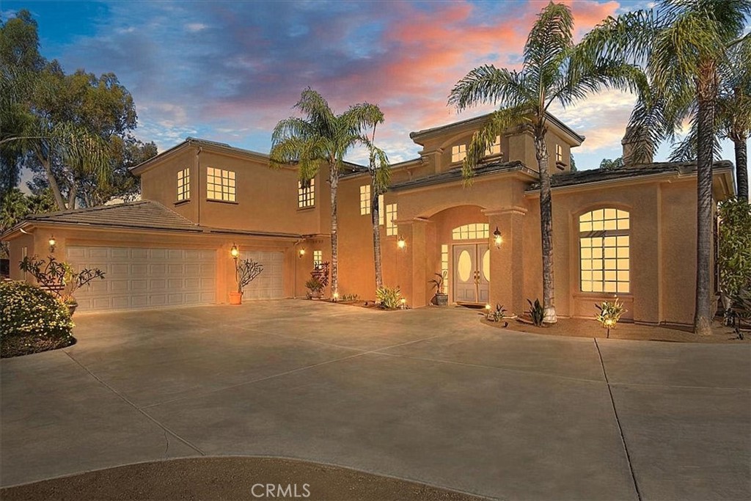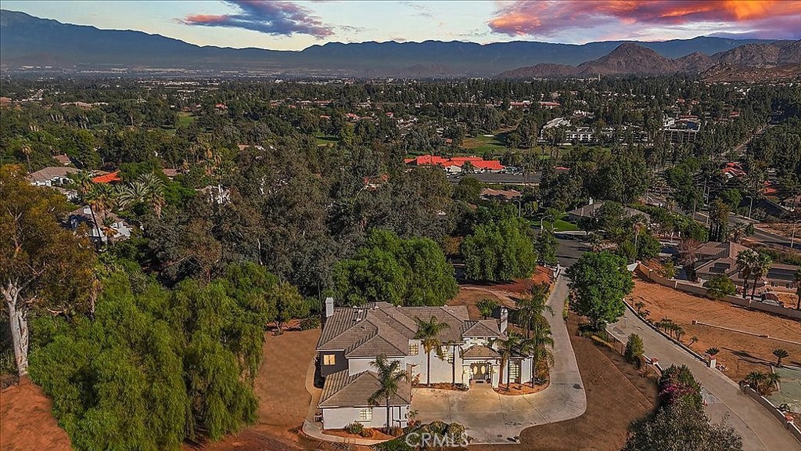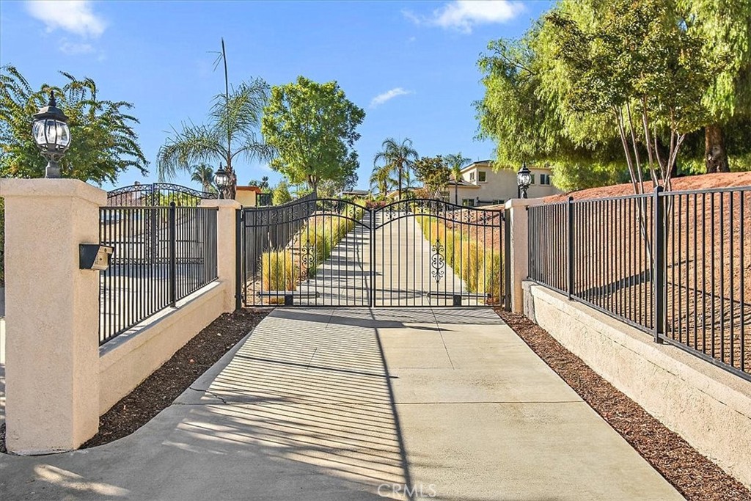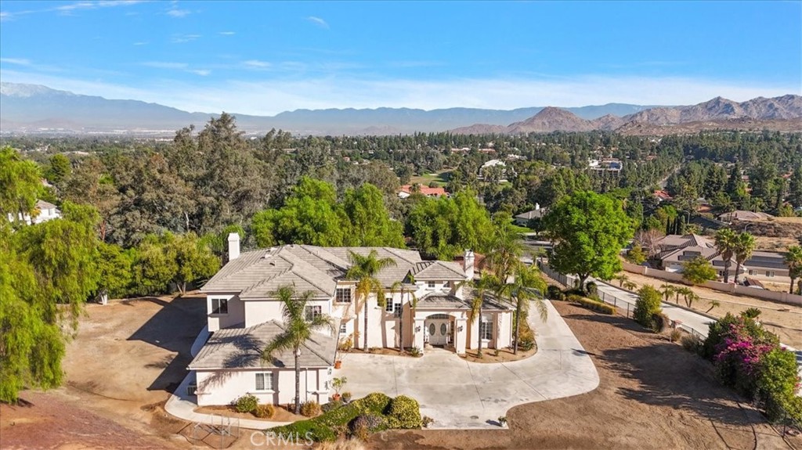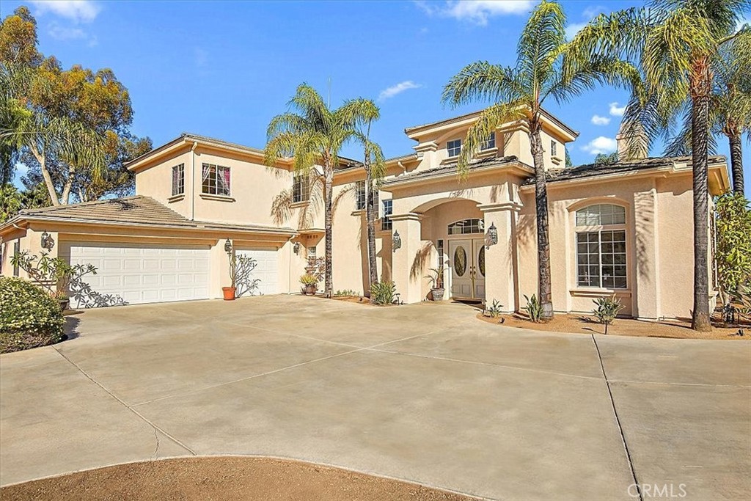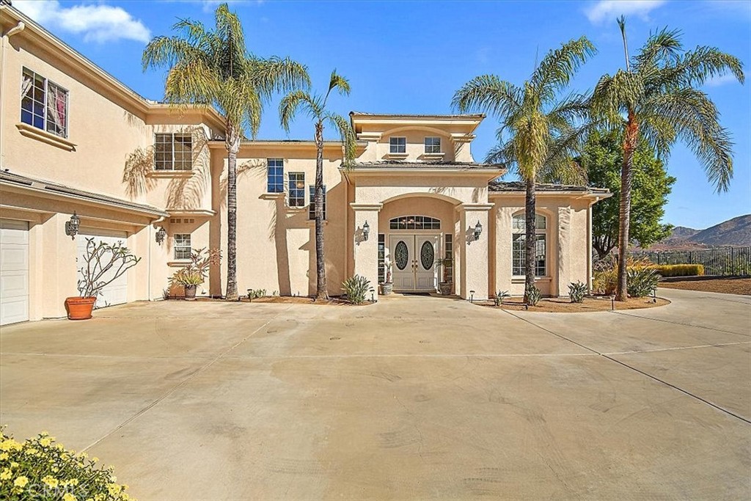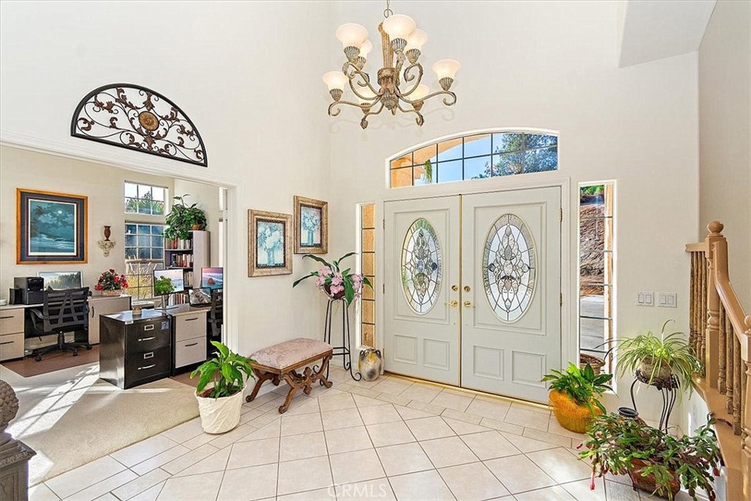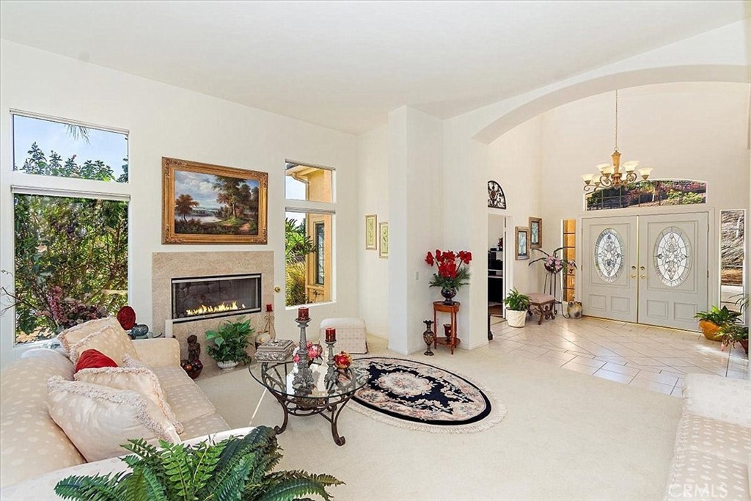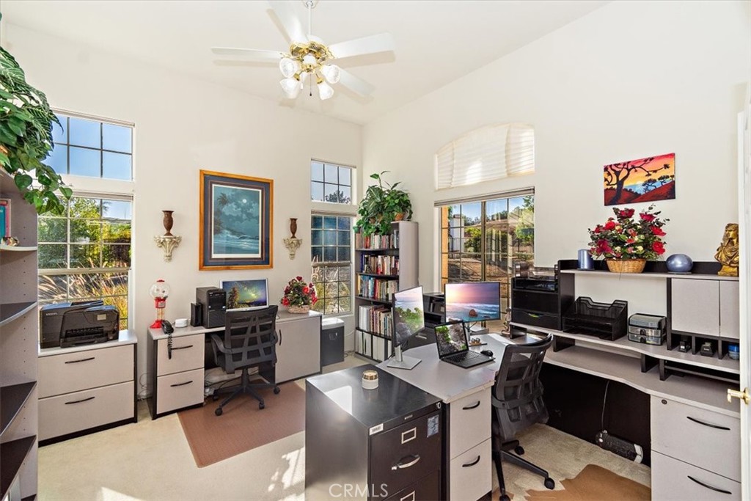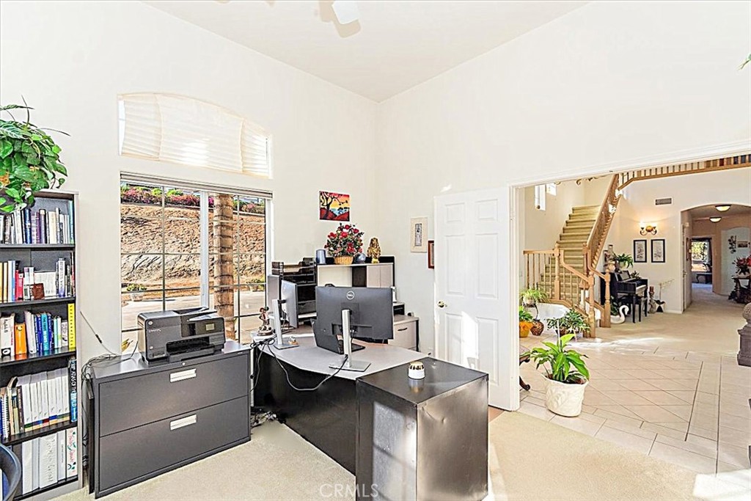5891 Via Susana, Riverside, CA, US, 92506
5891 Via Susana, Riverside, CA, US, 92506Basics
- Date added: Added 3 days ago
- Category: Residential
- Type: SingleFamilyResidence
- Status: Active
- Bedrooms: 6
- Bathrooms: 3
- Half baths: 0
- Floors: 2, 2
- Area: 4002 sq ft
- Lot size: 96268, 96268 sq ft
- Year built: 2001
- View: CityLights,Hills,Mountains,TreesWoods
- County: Riverside
- MLS ID: IV24192962
Description
-
Description:
Located in Prestigious Estates at Canyon Crest, This Original and Exceptional Home is Private, Peaceful and Protected on 2.2 Acres with Views From Almost All Interior Spaces Including View of Canyon Crest Country Club ....The Exterior is Fully Gated with Private Entry Plus Utility Gate, Natural Beauty with Mature Trees such as California Pepper, Olive, Ficus and More, Room to Make Your Private and Personal Oasis For Pool, Tennis Court, Possible Accessory Dwelling Unit And Recreational Vehicles, and Expansive Views, Exterior of House Recently Freshly Painted, Three Car Garage with Ample Parking for Guests....Interior, Features Natural Light Throughout the Formal Living Room, Dining Room, Kitchen with Walk In Pantry / Granite Counters, and Family Room all Offering Breathtaking Views. Two Bedrooms and Full Bathroom Compliment the First Level. The Primary Bedroom Provides Views, Reading Area, Walk In Closet, Comfortable Primary Bathroom with Views....Three Additional Bedrooms, Bonus Room and Full Bathroom Complete the Second Level....Canyon Crest Country Club, Offering Tennis and Golf, are Within Walking Distance... Restaurants, Fine Shopping, Gym and Freeways are Just Minutes Away...
Show all description
Location
- Directions: Country Club / Via Loma / Via Susana
- Lot Size Acres: 2.21 acres
Building Details
Amenities & Features
- Pool Features: None
- Parking Features: DoorMulti,DirectAccess,Driveway,DrivewayUpSlopeFromStreet,Garage,RvPotential
- Security Features: CarbonMonoxideDetectors,SecurityGate,SmokeDetectors
- Patio & Porch Features: Concrete,Porch
- Spa Features: None
- Parking Total: 3
- Association Amenities: Management
- Cooling: CentralAir,Dual
- Fireplace Features: FamilyRoom,Gas,GasStarter,LivingRoom
- Heating: Central,Fireplaces
- Interior Features: Balcony,CeilingFans,SeparateFormalDiningRoom,GraniteCounters,HighCeilings,InLawFloorplan,OpenFloorplan,Pantry,RecessedLighting,TwoStoryCeilings,BedroomOnMainLevel,EntranceFoyer,PrimarySuite,WalkInClosets
- Laundry Features: LaundryRoom
- Appliances: Dishwasher,Disposal,GasOven,GasRange,Microwave
Nearby Schools
- High School District: Riverside Unified
Expenses, Fees & Taxes
- Association Fee: $195
Miscellaneous
- Association Fee Frequency: Quarterly
- List Office Name: Vista Sotheby's International Realty
- Listing Terms: Cash,Conventional
- Common Interest: None
- Community Features: Curbs,Foothills,Gutters,StreetLights
- Virtual Tour URL Branded: https://www.wellcomemat.com/video/58dk2944a4a11ls6t/RVSD/CA/92506/Via-Susana/IV24192962/
- Attribution Contact: 951-236-9800

