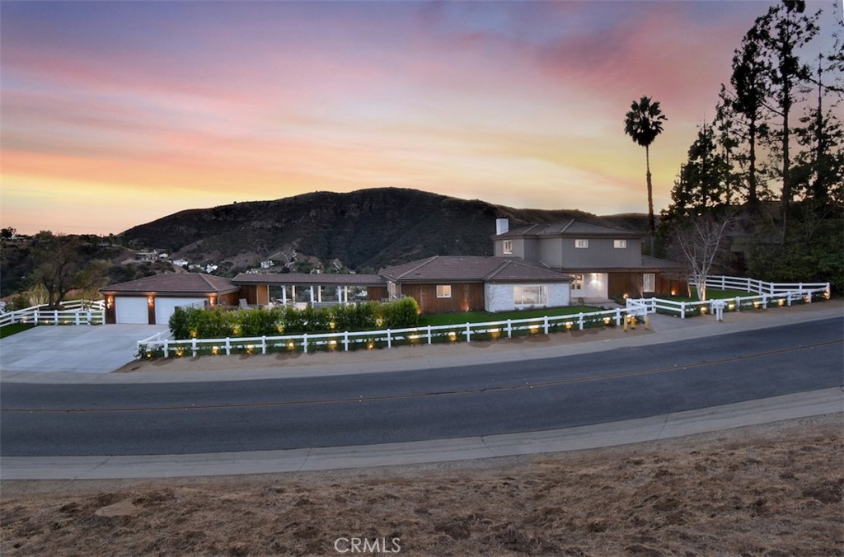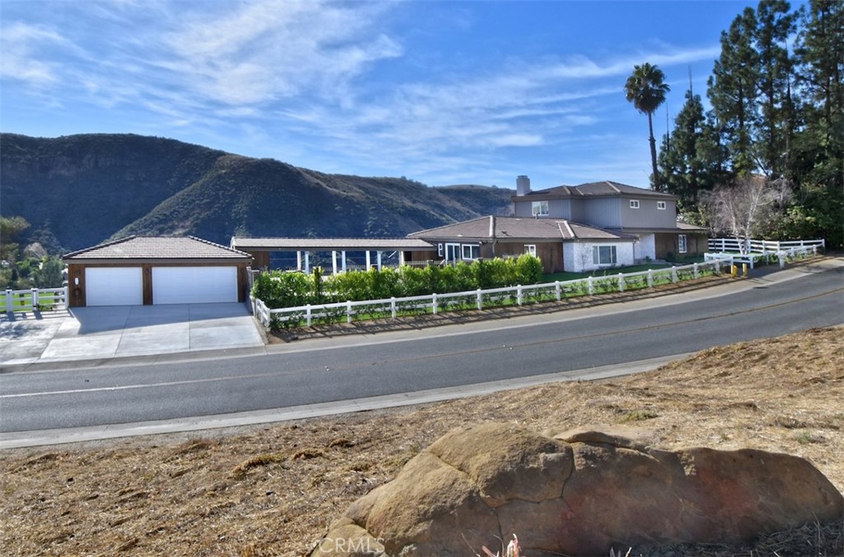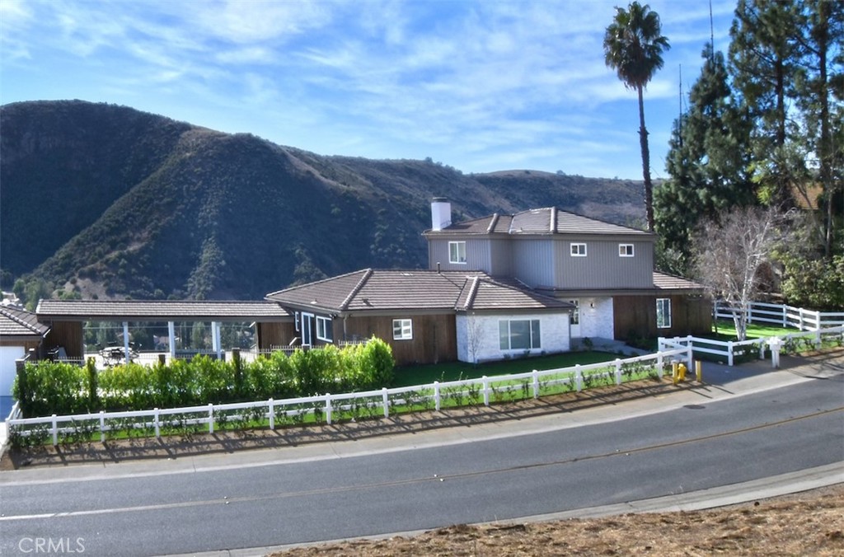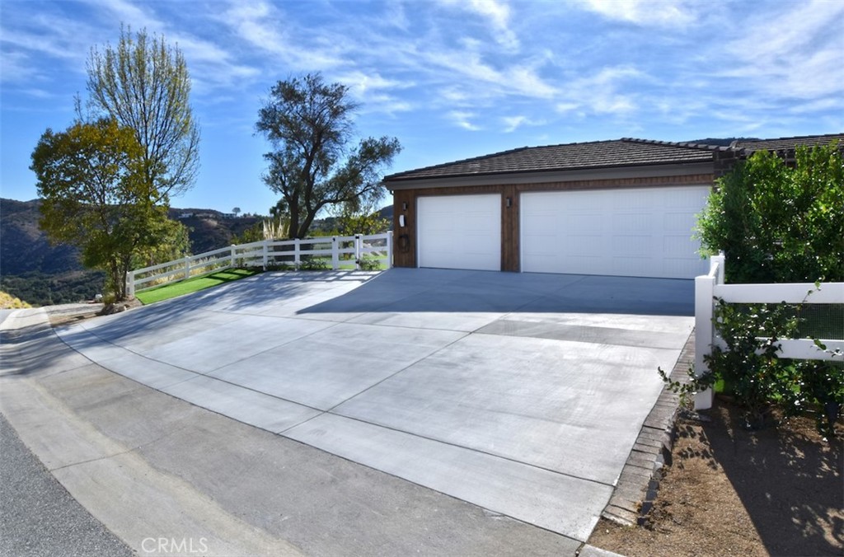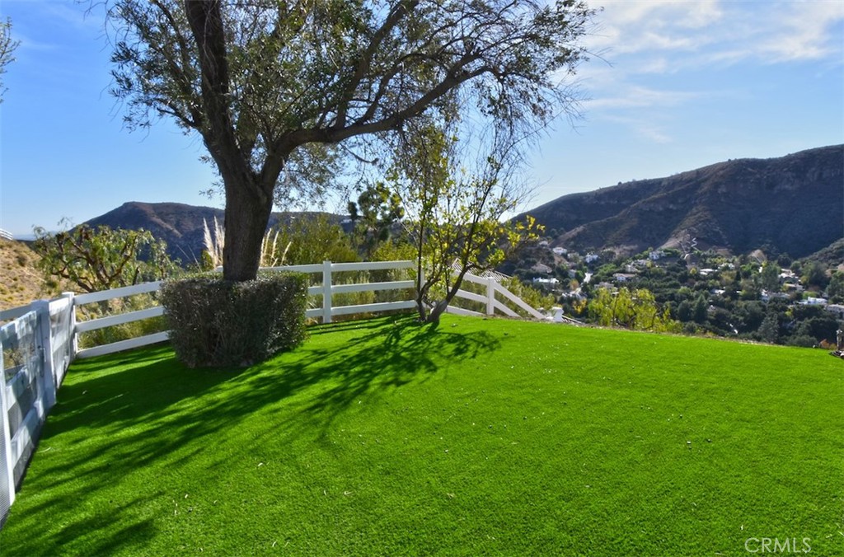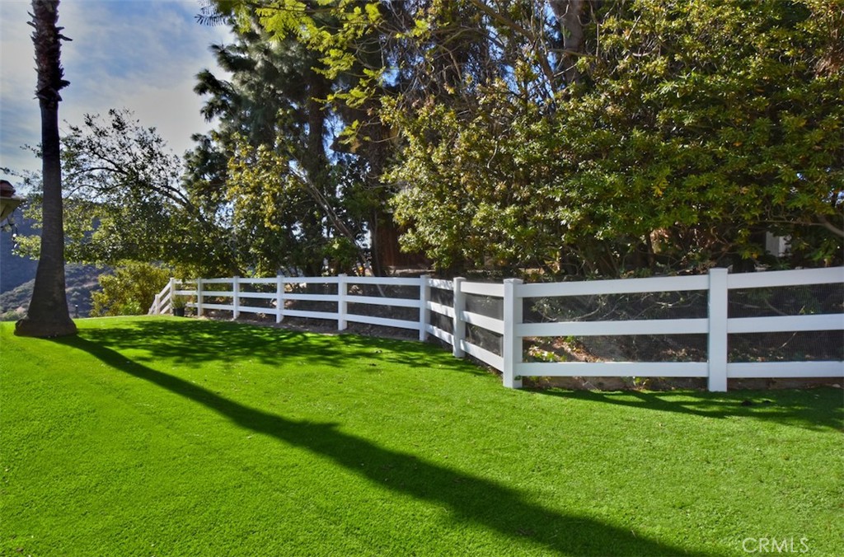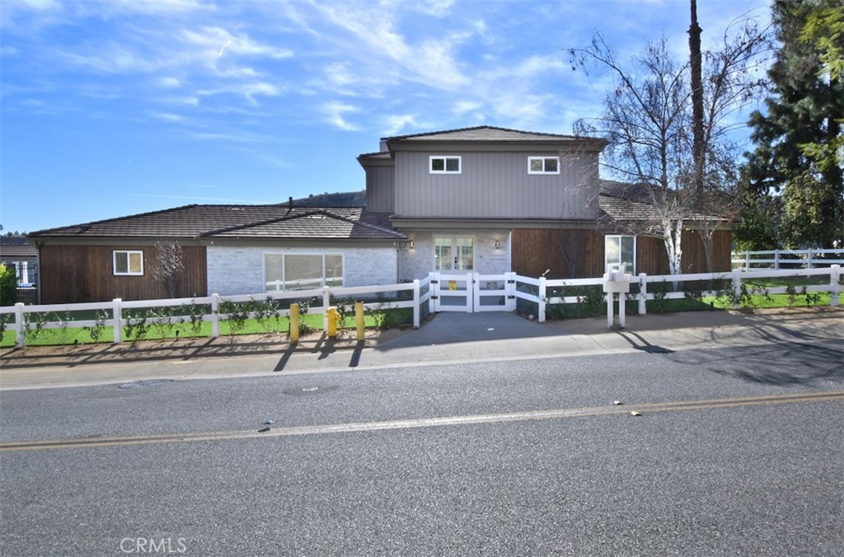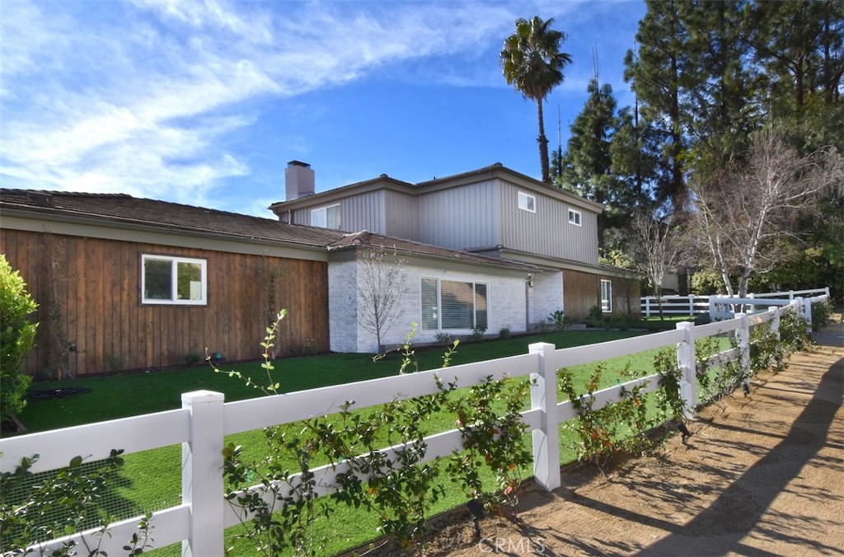30 Stagecoach Road, Bell Canyon, CA, US, 91307
30 Stagecoach Road, Bell Canyon, CA, US, 91307Basics
- Date added: Added 3 days ago
- Category: Residential
- Type: SingleFamilyResidence
- Status: Active
- Bedrooms: 4
- Bathrooms: 4
- Half baths: 1
- Floors: 2, 2
- Area: 3539 sq ft
- Lot size: 60112, 60112 sq ft
- Year built: 1978
- Property Condition: UpdatedRemodeled,Turnkey
- View: CityLights,Canyon,Mountains,Neighborhood
- Zoning: R-E-1AC
- County: Ventura
- MLS ID: SR24252386
Description
-
Description:
Set in the prestigious gated community of Bell Canyon is this fully remodeled Traditional home is perched atop a 1.38-acre promontory, offering stunning canyon views from nearly every room. Every detail of this residence has been thoughtfully remodeled, blending timeless charm with modern luxury for a truly turnkey living experience.
The open floor plan is perfect for both entertaining and everyday living. The expansive living room, with glass walls, opens to a private terrace where you can take in Bell Canyon's tranquil evenings. Adjacent is the family room, complete with a wet bar, flowing into a chef’s kitchen. This fully remodeled space includes custom new cabinets, a water filtration system, and an expansive breakfast nook. The formal dining room, framed by sunset views, offers a versatile setting for casual or formal gatherings.
Key Upgrades Include:
* New Roof, Gas Line, Plumbing, & Electrical Systems (new electric panel).
* New Garage Doors, epoxied floors & approved plans for a 768 Sq.Ft. ADU above the garage
* Converted one garage space into a fully functional office.
* New Glass Railing on the primary bedroom balcony and a remodeled primary bath with steam shower, custom tiles, heated marble floors, heated towel bar, Toto toilets, Rohl plumbing fixtures, and luxurious finishes.
* Completely remodeled Guest bedroom bath and powder room.
* New Paint, Drywall, and Exterior Wood/Stonework, along with freshly laid turf, slabs, and rock detailing for a polished exterior.
* Renovated saltwater Pool & spa w/new equipment offers a serene outdoor escape.
* 5 to 6 parking spaces in the driveway.
The home’s layout includes three downstairs bedrooms, two with direct patio access, and an upstairs primary suite with private viewing deck, custom-built closets, and a spa-like bathroom. Custom cabinetry throughout enhances functionality. Outdoor living includes covered patio & multiple terraces, surrounded by lush landscaping. The home also features a tankless water heater & whole-house water system for efficiency.
This property is a rare opportunity to own a meticulously updated home with modern amenities in a secure, private setting. Bell Canyon offers 24-hour gated entry, equestrian center, tennis courts, a fitness center, and year-round community events. Served by the award-winning Las Virgenes School District, this home is conveniently located near freeways, beaches, shopping, and dining, offering a lifestyle of luxury and convenience.
Show all description
Location
- Directions: Valley Circle to Bell Canyon Rd, to guard Gate to Hackamore Left turn on Stagecoach Road
- Lot Size Acres: 1.38 acres
Building Details
- Structure Type: House
- Water Source: Public
- Architectural Style: Traditional
- Lot Features: DripIrrigationBubblers,FrontYard,Yard
- Open Parking Spaces: 5
- Sewer: PublicSewer
- Common Walls: NoCommonWalls
- Construction Materials: Stone,Stucco,WoodSiding,CopperPlumbing
- Fencing: Vinyl,WroughtIron
- Foundation Details: Slab
- Garage Spaces: 2
- Levels: Two
- Floor covering: Tile, Wood
Amenities & Features
- Pool Features: Filtered,Gunite,InGround,Pebble,Private,SaltWater
- Parking Features: ConvertedGarage,Concrete,DoorMulti,DirectAccess,Driveway,DrivewayUpSlopeFromStreet,ElectricVehicleChargingStations,Garage,GarageDoorOpener,Paved
- Security Features: CarbonMonoxideDetectors,GatedCommunity,GatedWithAttendant,SmokeDetectors
- Patio & Porch Features: Concrete
- Spa Features: Gunite,Heated,InGround,Private
- Parking Total: 7
- Roof: Tile
- Association Amenities: Clubhouse,ControlledAccess,FitnessCenter,HorseTrails,Management,Playground,Guard,Security,TennisCourts
- Utilities: ElectricityConnected,NaturalGasConnected,SewerConnected,WaterAvailable,WaterConnected
- Cooling: CentralAir,Dual
- Door Features: SlidingDoors
- Exterior Features: Lighting,RainGutters
- Fireplace Features: Decorative,LivingRoom,PrimaryBedroom
- Heating: Central,ForcedAir
- Horse Amenities: RidingTrail
- Interior Features: WetBar,Balcony,BreakfastArea,CeilingFans,CeramicCounters,CrownMolding,SeparateFormalDiningRoom,EatInKitchen,OpenFloorplan,RecessedLighting,SunkenLivingRoom,EntranceFoyer,InstantHotWater,PrimarySuite
- Laundry Features: Inside,LaundryRoom
- Appliances: BuiltInRange,DoubleOven,Dishwasher,GasCooktop,Disposal,Refrigerator,RangeHood,TanklessWaterHeater,WaterToRefrigerator,WaterPurifier,Dryer,Washer
Nearby Schools
- Middle Or Junior School: A.C. Stelle
- Elementary School: Round Meadow
- High School: Calabasas
- High School District: Las Virgenes
Expenses, Fees & Taxes
- Association Fee: $450
Miscellaneous
- Association Fee Frequency: Monthly
- List Office Name: Coldwell Banker Realty
- Listing Terms: Cash,CashToNewLoan,SubjectToOther
- Common Interest: None
- Community Features: Hiking,HorseTrails,Park,Gated
- Attribution Contact: 818-269-5227

