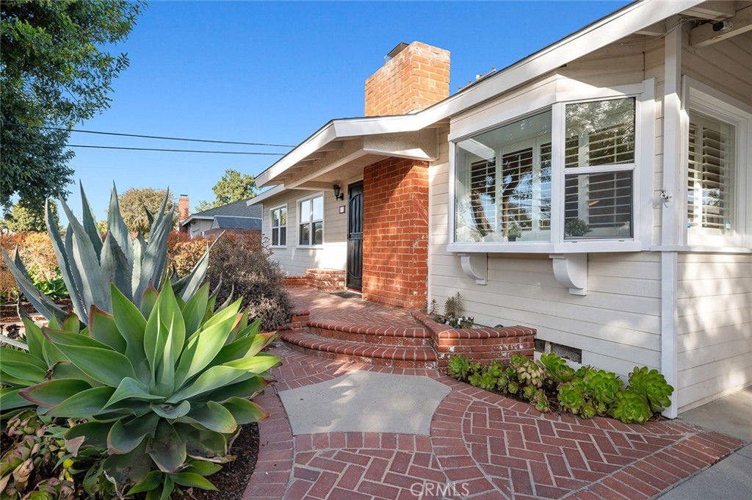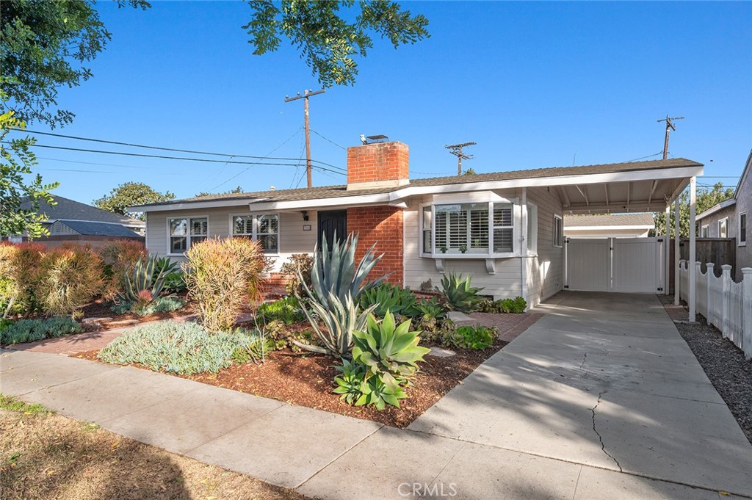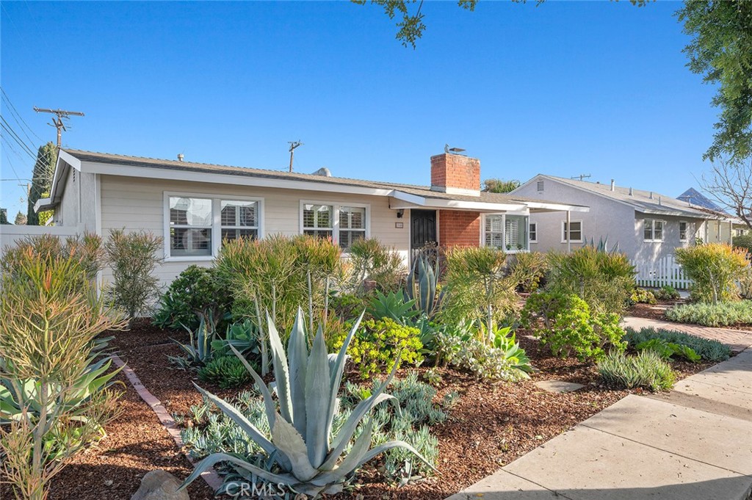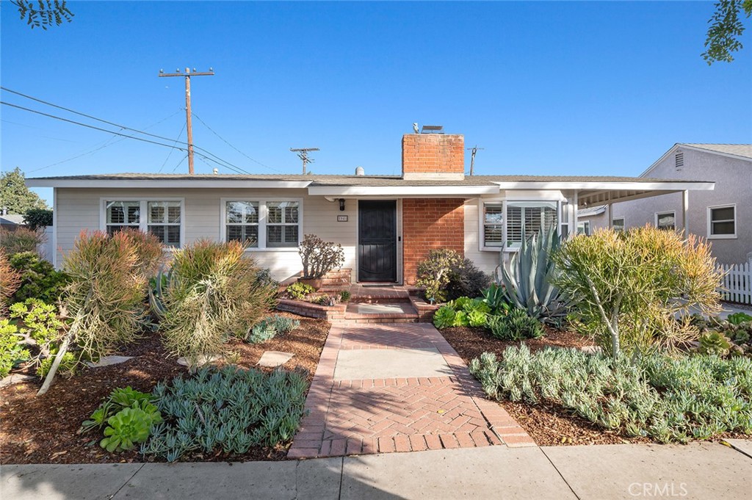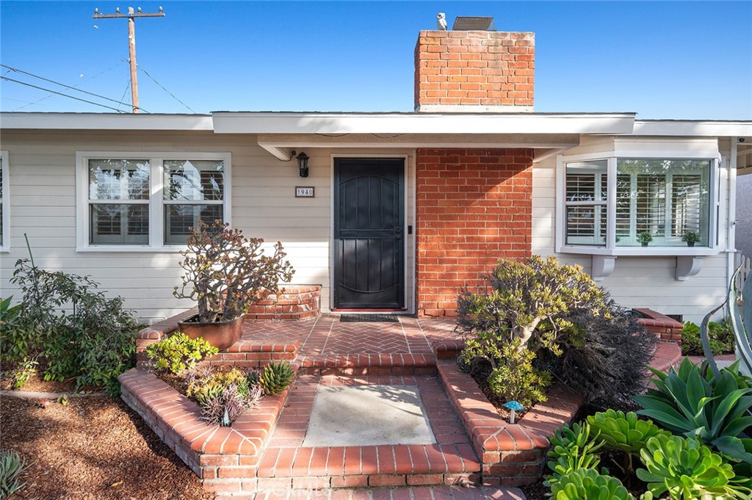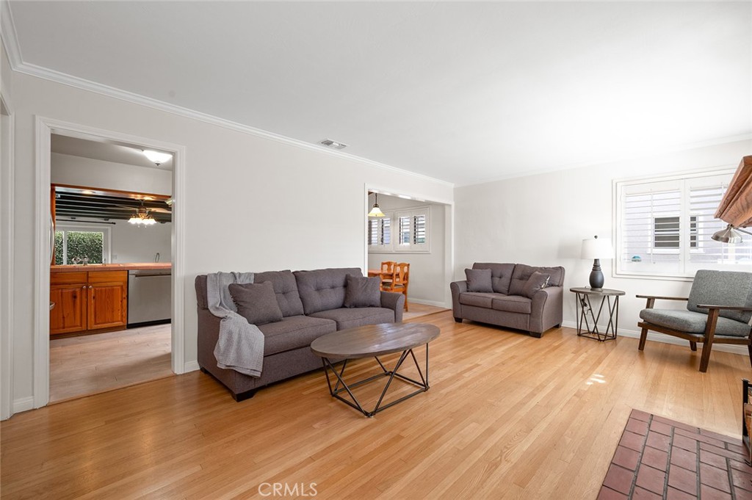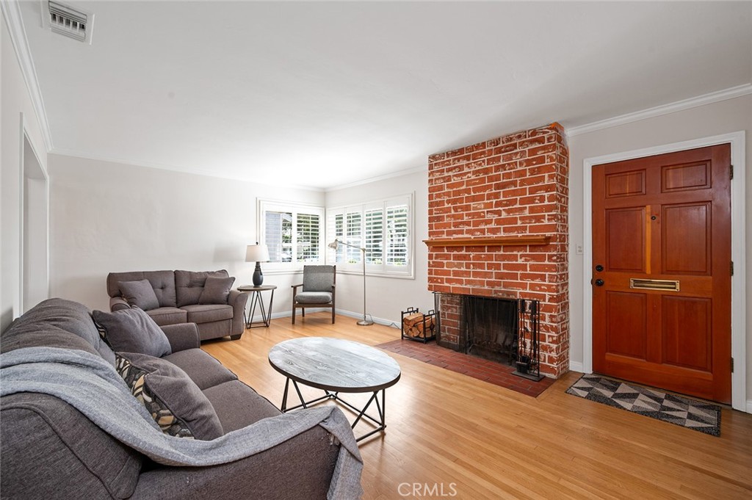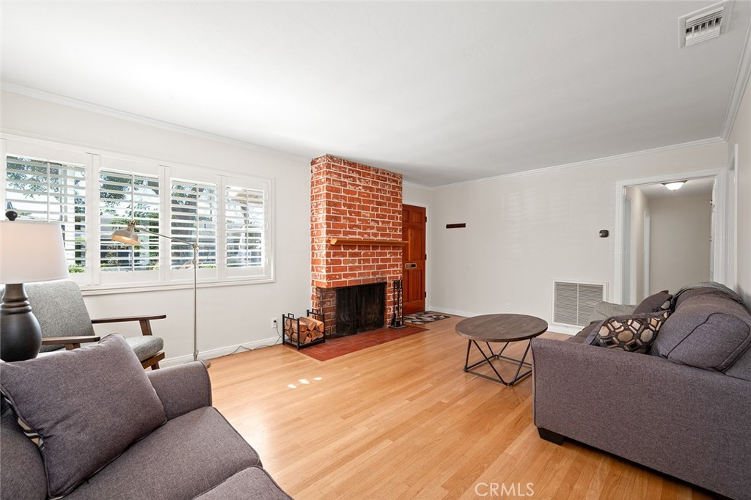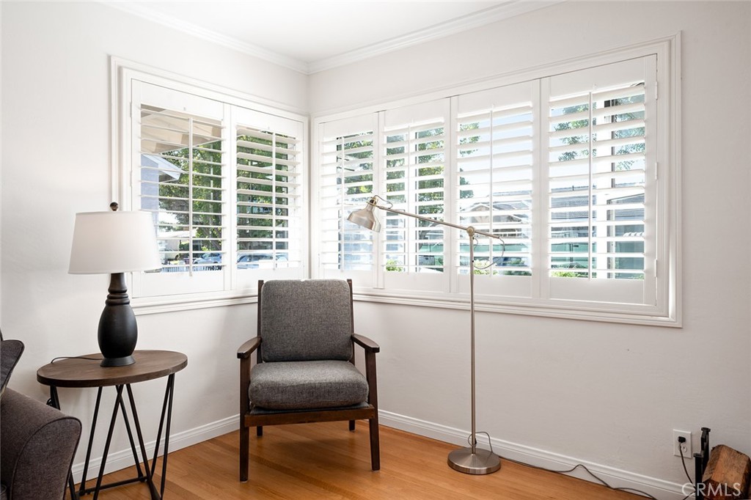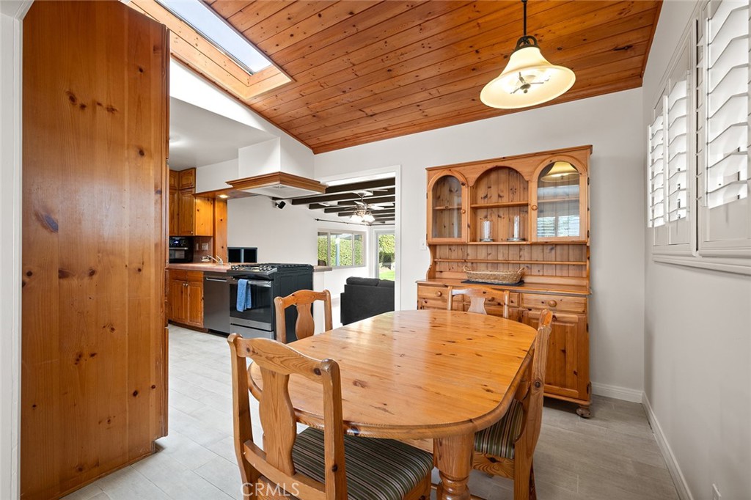1940 Fanwood Avenue, Long Beach, CA, US, 90815
1940 Fanwood Avenue, Long Beach, CA, US, 90815Basics
- Date added: Added 3 days ago
- Category: Residential
- Type: SingleFamilyResidence
- Status: Active
- Bedrooms: 3
- Bathrooms: 2
- Half baths: 0
- Floors: 1, 1
- Area: 1509 sq ft
- Lot size: 6876, 6876 sq ft
- Year built: 1952
- Property Condition: AdditionsAlterations,UpdatedRemodeled
- View: Neighborhood
- Subdivision Name: Los Altos/South of Fwy (LSF)
- Zoning: LBR1N
- County: Los Angeles
- MLS ID: PW25005695
Description
-
Description:
Ideally located in the desirable Los Altos neighborhood of Long Beach, just moments from Minnie Gant Elementary and Cal State Long Beach, 1940 Fanwood Avenue offers the perfect blend of space, function, and charm. From the moment you arrive, the home’s curb appeal stands out, featuring a thoughtfully designed, water-wise front yard. A long driveway, complete with a porte-cochère, leads to a detached two-car garage at the rear of the property. Step onto the inviting brick porch and enter the original living room, which boasts gleaming hardwood floors and a rare two-sided fireplace, offering both wood-burning and gas-fueled options. A charming garden window with plantation shutters provides privacy while allowing natural light to fill the space. The adjoining kitchen is equally captivating, featuring vaulted oak ceilings and a skylight that creates a bright and airy atmosphere. The tile countertops seamlessly flow into the step-down family room addition, where beamed ceilings and a sliding glass door open to the oversized rear yard, perfect for indoor-outdoor living. The home features three well-sized bedrooms, all located along a central hallway with hardwood floors and plantation shutters. The remodeled hall bathroom is brightened by a skylight and has been updated with modern finishes. The spacious primary bedroom offers direct access to the covered rear patio and is complemented by a beautifully remodeled en-suite bathroom. This luxurious bath includes a large walk-in shower with a range of comfort features, including integrated music and two customizable lighting settings. Additional amenities of the home include a newer HVAC system with upgraded ductwork, an owned solar system that powers both the home and its systems, a tankless water heater, and an electric vehicle charging port. At the rear of the garage, a sizable bonus room offers endless possibilities, while the partially finished garage, complete with epoxy flooring, adds further flexibility. This welcoming Los Altos residence offers not only an exceptional location but also thoughtful upgrades, making it an ideal place to call home.
Show all description
Location
- Directions: Head North on Fanwood from Atherton
- Lot Size Acres: 0.1579 acres
Building Details
- Structure Type: House
- Water Source: Public
- Architectural Style: Traditional
- Lot Features: BackYard,FrontYard,Lawn,Landscaped,Level,NearPark,NearPublicTransit,SprinklerSystem,StreetLevel,Yard
- Sewer: PublicSewer
- Common Walls: NoCommonWalls
- Construction Materials: Unknown
- Fencing: Block
- Garage Spaces: 2
- Levels: One
- Floor covering: Carpet, Laminate, Wood
Amenities & Features
- Pool Features: None
- Parking Features: Concrete,Covered,DrivewayLevel,DoorSingle,Driveway,ElectricVehicleChargingStations,GarageFacesFront,Garage,GarageDoorOpener,OffStreet,PorteCochere
- Security Features: CarbonMonoxideDetectors,SmokeDetectors
- Patio & Porch Features: Concrete,Covered,FrontPorch
- Spa Features: None
- Accessibility Features: None
- Parking Total: 2
- Roof: Composition
- Utilities: CableAvailable,ElectricityConnected,NaturalGasConnected,PhoneAvailable,SewerConnected,WaterConnected
- Window Features: GardenWindows
- Cooling: CentralAir
- Electric: PhotovoltaicsSellerOwned,Standard
- Fireplace Features: Gas,GasStarter,LivingRoom,WoodBurning
- Heating: Central,ForcedAir,Fireplaces,NaturalGas
- Interior Features: BeamedCeilings,BreakfastArea,ChairRail,CeilingFans,EatInKitchen,Unfurnished,AllBedroomsDown,BedroomOnMainLevel,MainLevelPrimary
- Laundry Features: InGarage
- Appliances: Dishwasher,Disposal,GasOven,GasRange,Refrigerator,RangeHood,TanklessWaterHeater
Nearby Schools
- Elementary School: Gant
- High School District: Long Beach Unified
Expenses, Fees & Taxes
- Association Fee: 0
Miscellaneous
- List Office Name: Coldwell Banker Realty
- Listing Terms: CashToNewLoan,Submit
- Common Interest: None
- Community Features: Curbs,Gutters,StormDrains,StreetLights,Suburban,Sidewalks,Park
- Direction Faces: West
- Virtual Tour URL Branded: https://vimeo.com/1045211294/54befd0945?share=copy
- Attribution Contact: 5622339982

