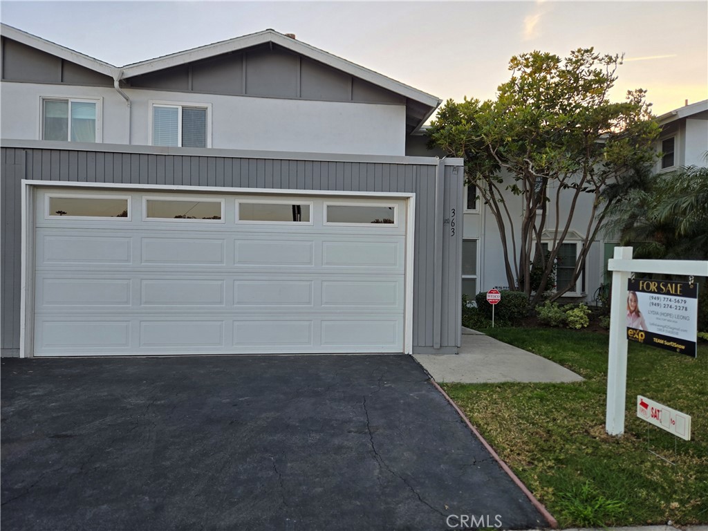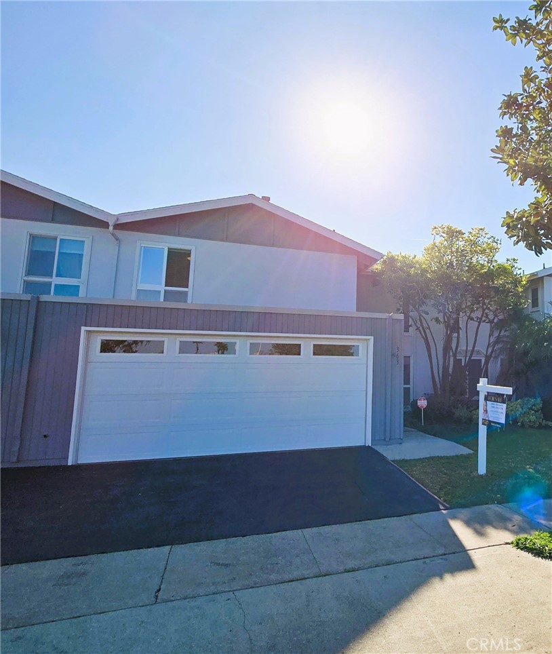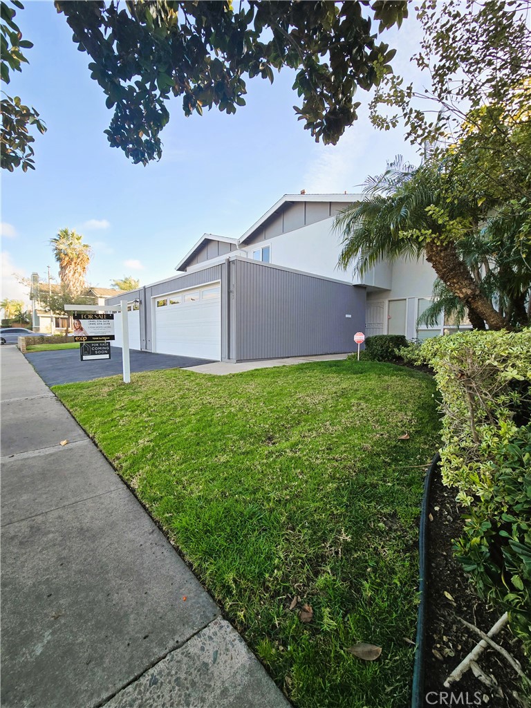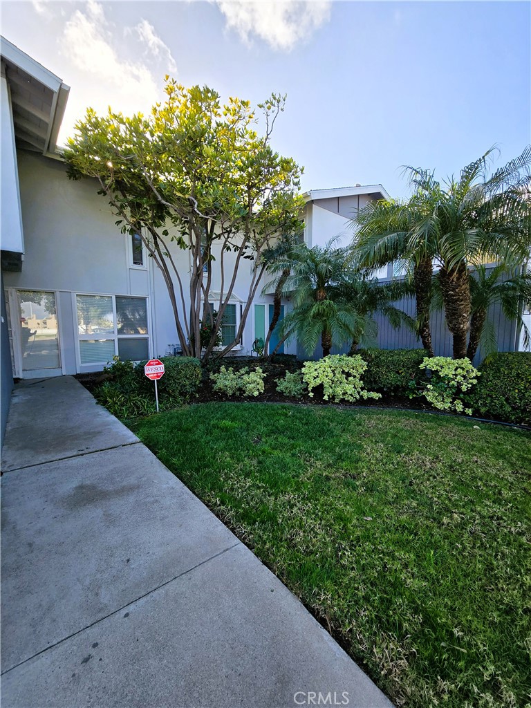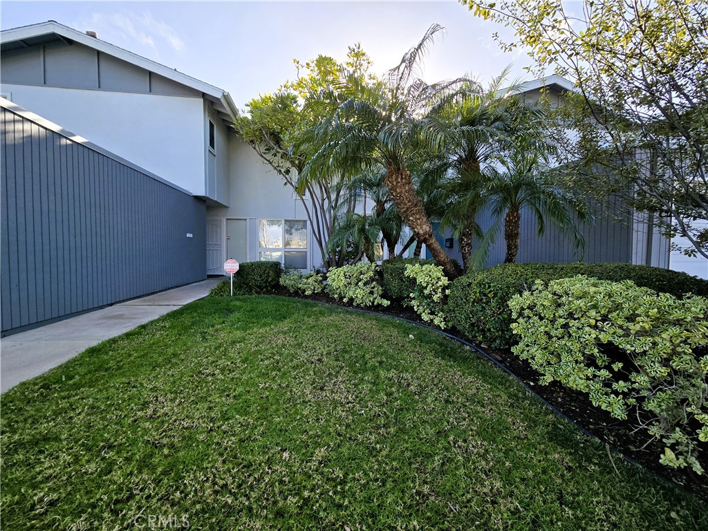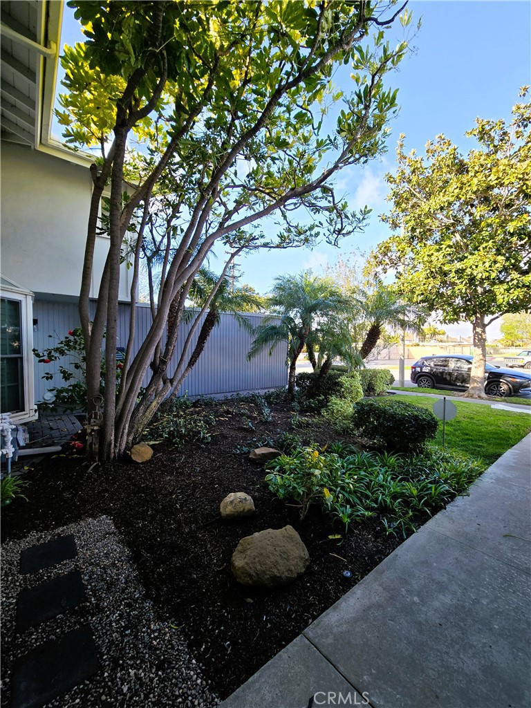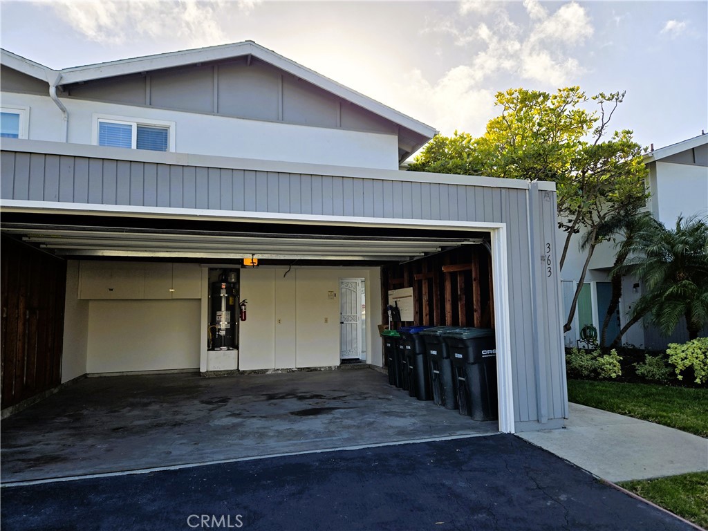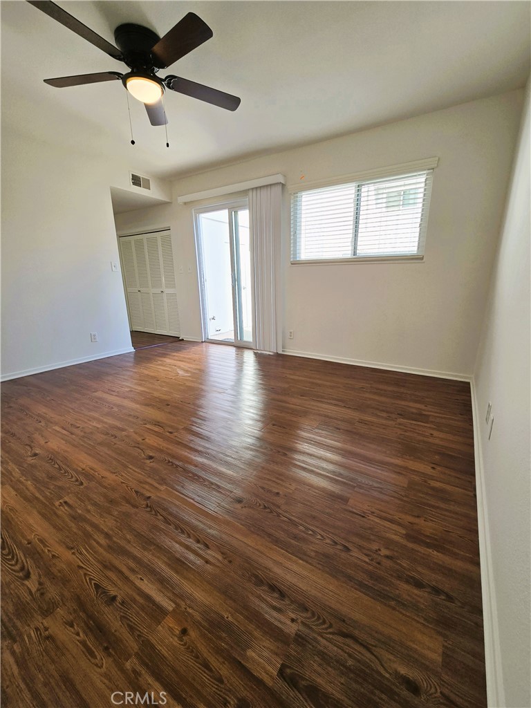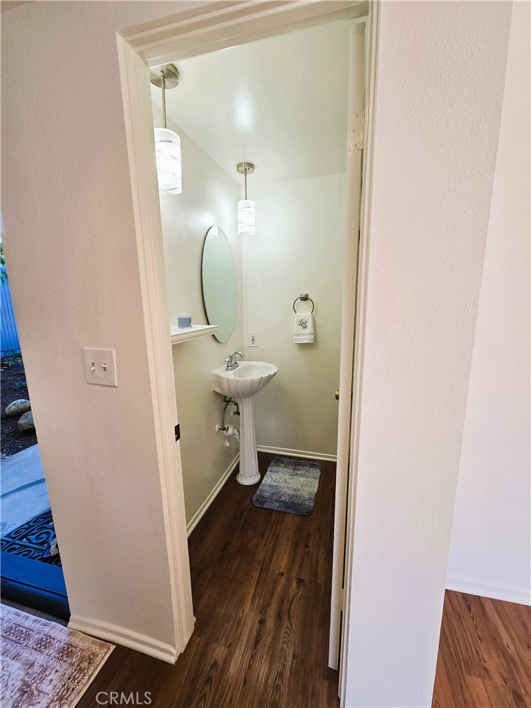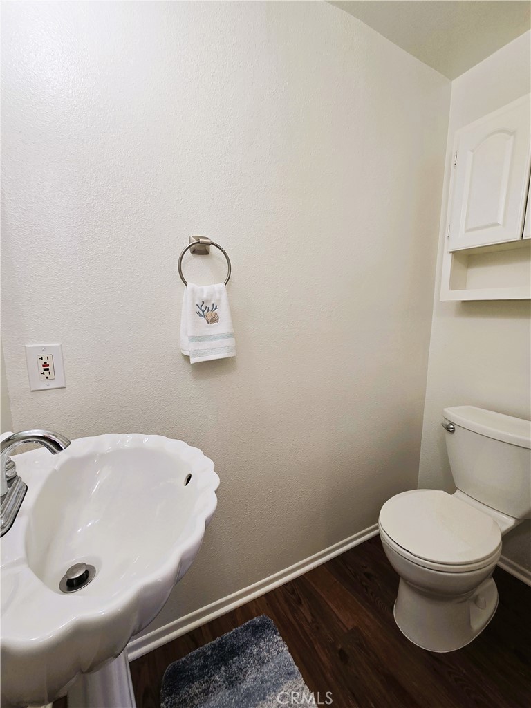363 Monte Vista Avenue, Costa Mesa, CA, US, 92627
363 Monte Vista Avenue, Costa Mesa, CA, US, 92627Basics
- Date added: Added 3 days ago
- Category: Residential
- Type: Townhouse
- Status: Active
- Bedrooms: 3
- Bathrooms: 3
- Half baths: 1
- Floors: 2, 2
- Area: 1574 sq ft
- Lot size: 1766, 1766 sq ft
- Year built: 1964
- Property Condition: UpdatedRemodeled
- View: None
- Subdivision Name: Newport Riviera (ENNR)
- County: Orange
- MLS ID: SW25006242
Description
-
Description:
Welcome to the Upper Newport Bay in Eastside Costa Mesa! Imagine stepping out of your house, onto the Greenbelt, and within a few steps you are on the Back Bay trails overlooking the estuary. Relax in your Newport Riviera, spacious, 3 bedroom, 3 bath home with a Bonus Room ground-level. Grand windows encourage bright sunshine, fresh air, and ocean breezes into your home. Entertain in your private backyard or cozy up in the living room fireplace. New hard floors, fresh paint, and upgrades make this home Move-In ready. Within the Newport-Mesa Unified School District, close to 17th street shops and dining. Quick access to Newport Beach and freeways. This home has it all! Call to schedule your private showing today.
***Broker's Open Preview on Friday, February 21, 2025 from 1 p.m. to 3 p.m. (Refreshments)***
***Open House this Saturday, February 22, 2025 and Sunday, February 23, 2025 from 11 a.m. to 3 p.m. (Refreshments)***
Show all description
Location
- Directions: Irvine Avenue to Monte Vista Avenue or Mesa Drive to Santa Ana Avenue to Monte Vista Avenue
- Lot Size Acres: 0.0405 acres
Building Details
- Structure Type: House
- Water Source: Public
- Architectural Style: Contemporary
- Lot Features: Level
- Open Parking Spaces: 2
- Sewer: PublicSewer
- Common Walls: TwoCommonWallsOrMore
- Fencing: Brick,StuccoWall,Wood
- Garage Spaces: 2
- Levels: Two
- Other Structures: Storage,TennisCourts,Workshop
- Floor covering: Carpet, Laminate
Amenities & Features
- Pool Features: Association
- Parking Features: Asphalt,ConvertedGarage,DoorSingle,Driveway,DrivewayUpSlopeFromStreet,GarageFacesFront,Garage,Paved,OneSpace,SharedDriveway,OnStreet,WorkshopInGarage
- Security Features: CarbonMonoxideDetectors,FireSprinklerSystem,SmokeDetectors
- Patio & Porch Features: Brick,Concrete,Open,Patio
- Spa Features: Association,InGround
- Accessibility Features: Parking
- Parking Total: 4
- Roof: Composition
- Association Amenities: Barbecue,PicnicArea,Pool,SpaHotTub,TennisCourts
- Waterfront Features: AcrossTheRoadFromLakeOcean,AcrossTheRoadWaterFrontage
- Utilities: CableAvailable,ElectricityAvailable,ElectricityConnected,SewerAvailable,SewerConnected,WaterAvailable,WaterConnected
- Cooling: None
- Door Features: SlidingDoors
- Exterior Features: Awnings,RainGutters,TvAntenna
- Fireplace Features: FamilyRoom
- Heating: ForcedAir,Fireplaces
- Interior Features: BuiltInFeatures,CeilingFans,LivingRoomDeckAttached,StoneCounters,RecessedLighting,TrackLighting,AllBedroomsUp,Attic,Workshop
- Laundry Features: WasherHookup,GasDryerHookup,InKitchen
- Appliances: Dishwasher,Freezer,GasCooktop,Disposal,GasOven,GasRange,GasWaterHeater,Refrigerator
Nearby Schools
- Middle Or Junior School: Horace Ensign
- Elementary School: Kaiser
- High School: Newport Harbor
- High School District: Newport Mesa Unified
Expenses, Fees & Taxes
- Association Fee: $408
Miscellaneous
- Association Fee Frequency: Monthly
- List Office Name: eXp Realty of Southern California, Inc.
- Listing Terms: Cash,CashToNewLoan,Conventional,FHA,VaLoan
- Common Interest: PlannedDevelopment
- Community Features: Biking,Park,StreetLights,Sidewalks
- Direction Faces: North
- Exclusions: Personal Belongings
- Inclusions: Kitchen Appliances

