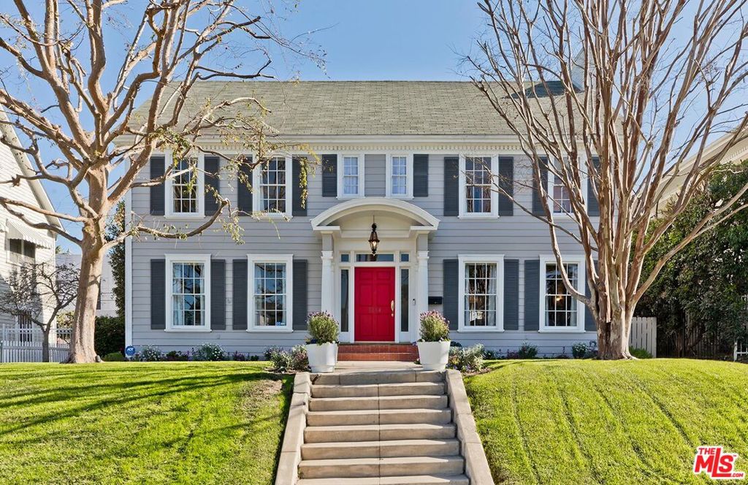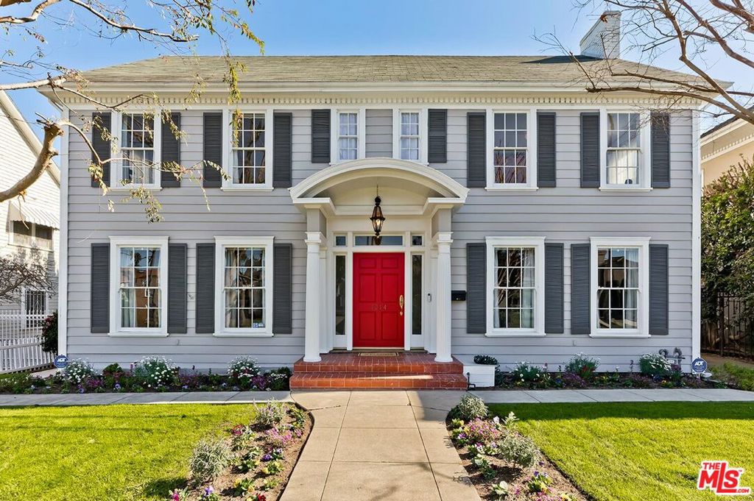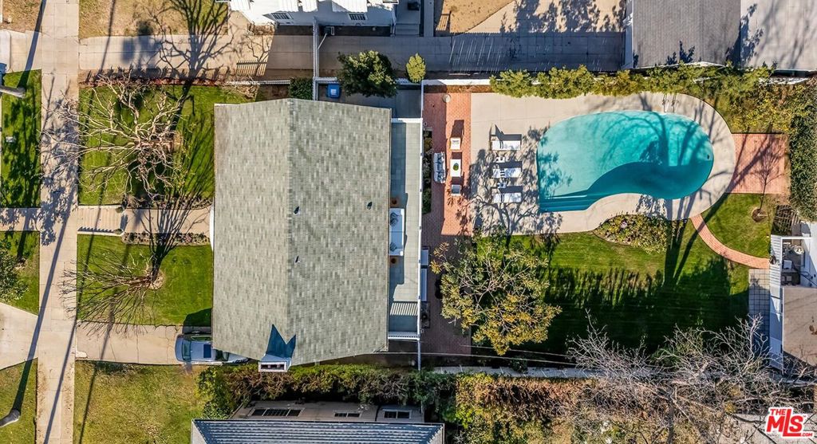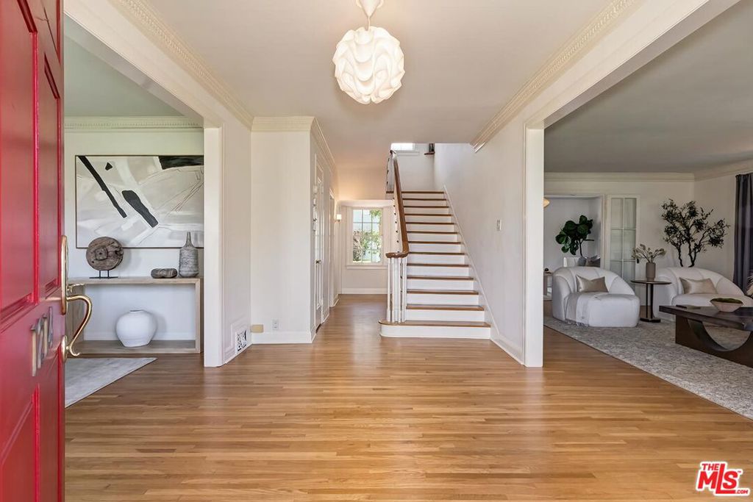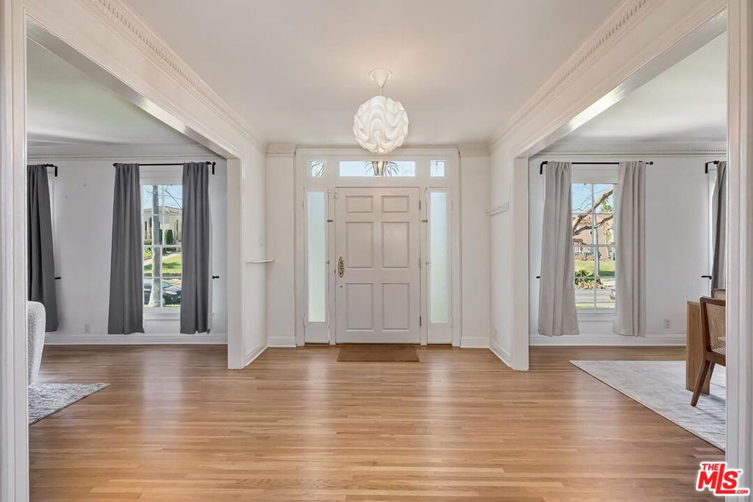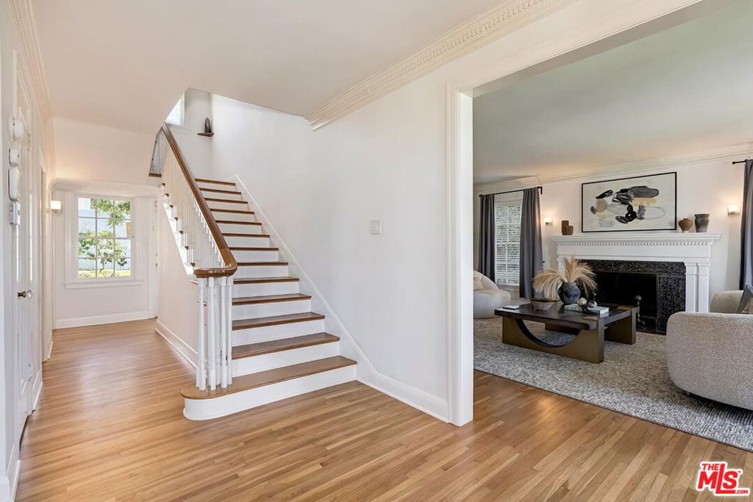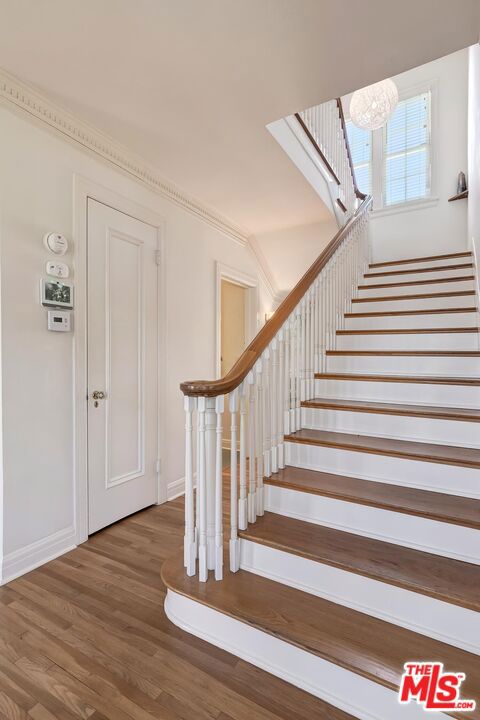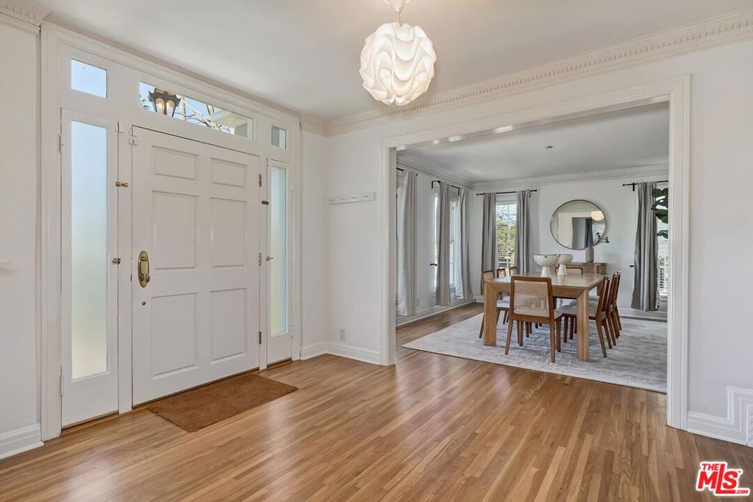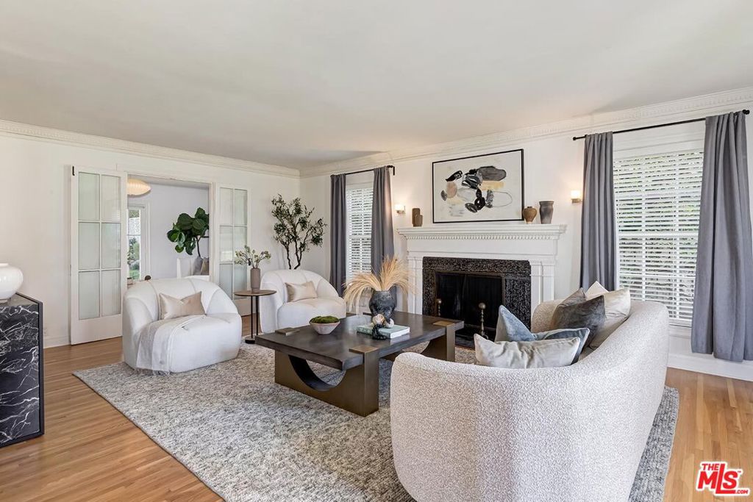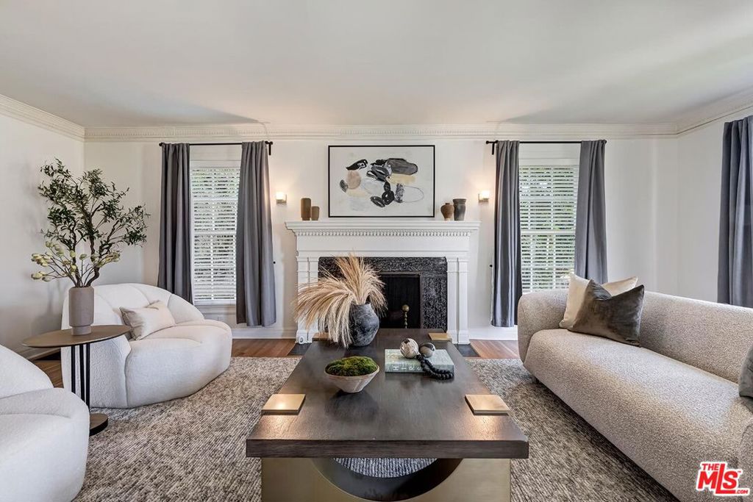1214 S St Andrews Place, Los Angeles, CA, US, 90019
1214 S St Andrews Place, Los Angeles, CA, US, 90019Basics
- Date added: Added 3 days ago
- Category: Residential
- Type: SingleFamilyResidence
- Status: Active
- Bedrooms: 4
- Bathrooms: 3
- Half baths: 0
- Floors: 2, 2
- Area: 2535 sq ft
- Lot size: 9005, 9005 sq ft
- Year built: 1923
- Property Condition: UpdatedRemodeled
- View: CityLights,Hills,Mountains
- Zoning: LAR1
- County: Los Angeles
- MLS ID: 25483473
Description
-
Description:
Welcome to Los Angeles' rich history in this beautifully maintained and upgraded residence nestled in the gated estate section of historic Country Club Park. Quintessential LA neighborhood with huge palm tree-lined streets, large custom homes and mansions. Sited on a large 9,000 sq ft lot with newly renovated swimming pool, expansive lawn area and open patio areas for entertaining and relaxing. This stately Colonial Revival home offers a welcoming formal entry, refinished wood floors, banquet size formal dining room and grand living room with large bay windows allowing for abundant natural light. Enter through glass French doors to the office, study or den overlooking the manicured backyard and pool area. Kitchen upgrades include Italian marble counters built-in appliances, upgraded cabinets w/sunny breakfast area and food serving/prep-area leading back to the formal dining room. Classic staircase leads to second level with 4 bedrooms and 2 bathrooms where all bedrooms are "corner rooms" with tons of natural light from the large windows in each. Upgraded bathroom with generous size walk in SS and double sinks. The other upgraded bathroom offers a soaking tub with handheld shower. This timeless treasure also offers central AC and heating, foundation anchor bracing, 200 amp electrical, replastered and recent re-pipe swimming pool and second story balcony overlooking the lovely backyard and pool. Subject is centrally located and a short drive to the Larchmont/Hancock Park area and DTLA.
Show all description
Location
- Directions: S of Olympic Bl and W of Western Ave
- Lot Size Acres: 0.2067 acres
Building Details
- Water Source: Public
- Architectural Style: Colonial
- Lot Features: BackYard,FrontYard,Lawn,Landscaped,RectangularLot
- Open Parking Spaces: 2
- Sewer: Other
- Common Walls: NoCommonWalls
- Construction Materials: WoodSiding
- Fencing: Wood
- Foundation Details: PillarPostPier,QuakeBracing,Raised
- Levels: Two
- Other Structures: Sheds
- Floor covering: Wood
Amenities & Features
- Pool Features: Heated,InGround,Permits,Private
- Parking Features: Driveway,Uncovered
- Security Features: CarbonMonoxideDetectors,KeyCardEntry,SmokeDetectors
- Patio & Porch Features: RearPorch,Deck,FrontPorch,Open,Patio,SeeRemarks
- Spa Features: None
- Parking Total: 2
- Roof: Composition,Shingle
- Window Features: BayWindows,Drapes
- Cooling: CentralAir
- Door Features: FrenchDoors
- Exterior Features: RainGutters
- Fireplace Features: Gas,LivingRoom
- Furnished: Unfurnished
- Heating: Central,ForcedAir
- Interior Features: BreakfastBar,CrownMolding,JackAndJillBath
- Laundry Features: InKitchen,Stacked
- Appliances: Dishwasher,GasCooktop,Disposal,GasOven,Microwave,Oven,Refrigerator,RangeHood,Dryer,Washer
Nearby Schools
- High School District: Los Angeles Unified
Miscellaneous
- List Office Name: Coldwell Banker Spectrum
- Listing Terms: Cash,Conventional
- Direction Faces: West

