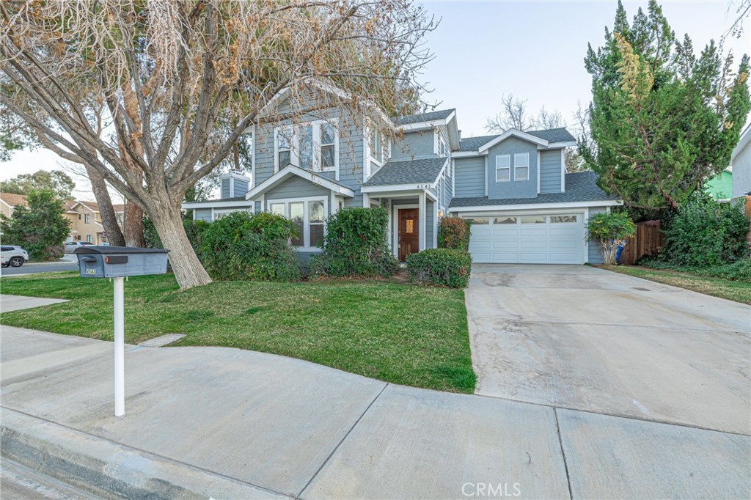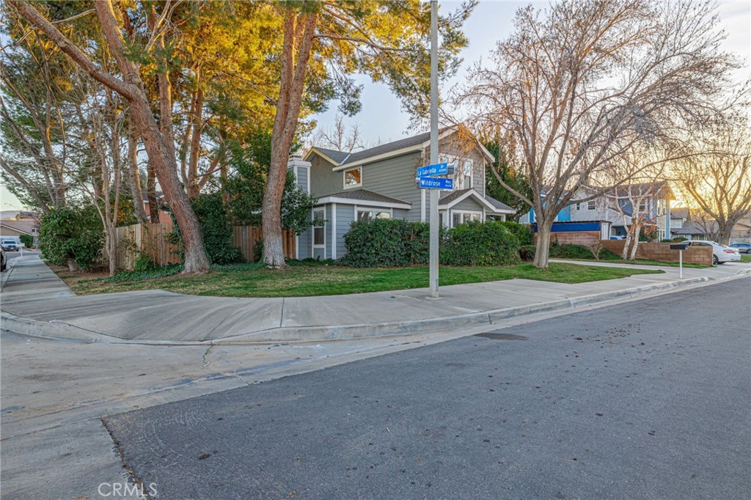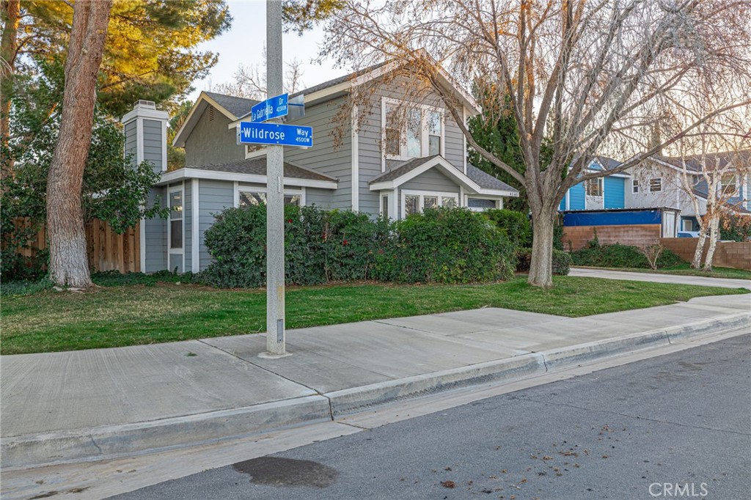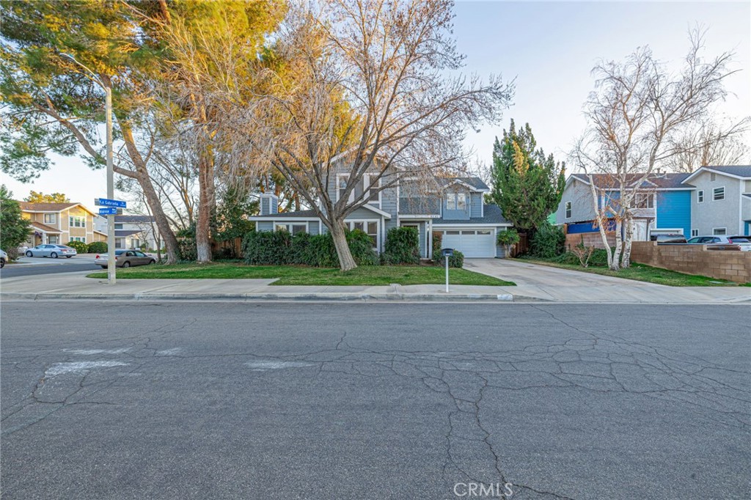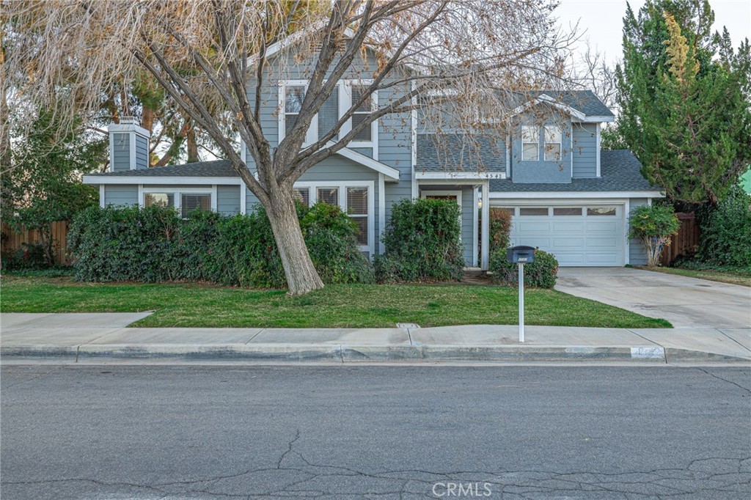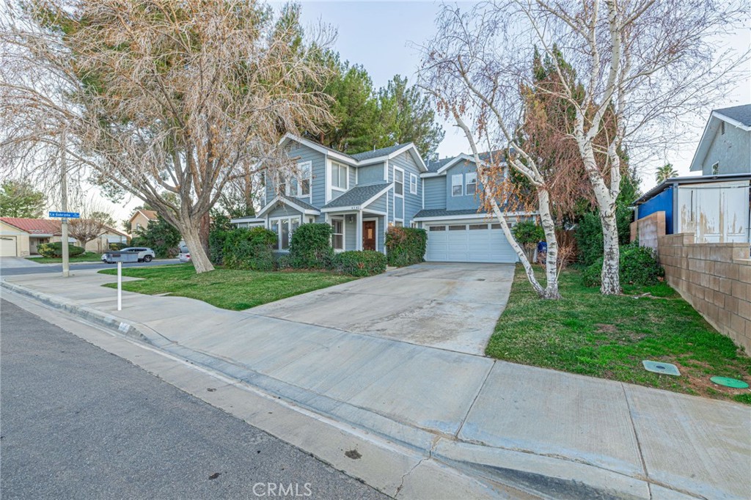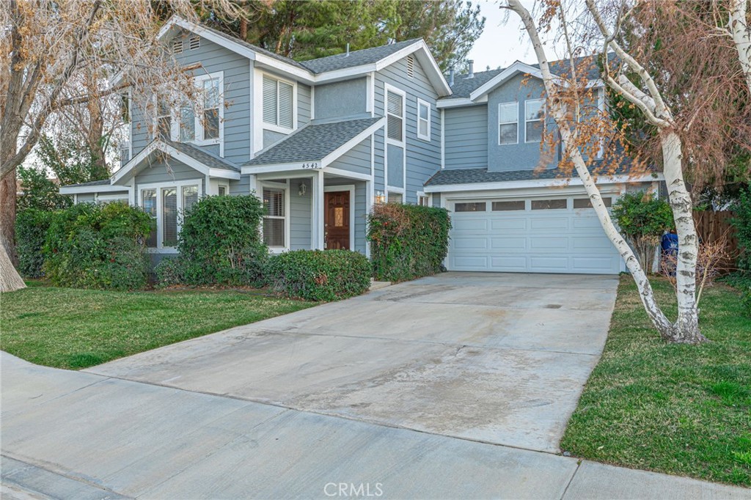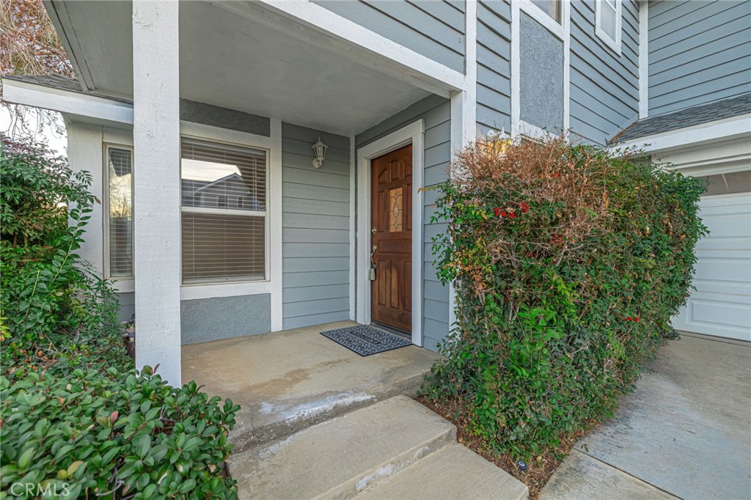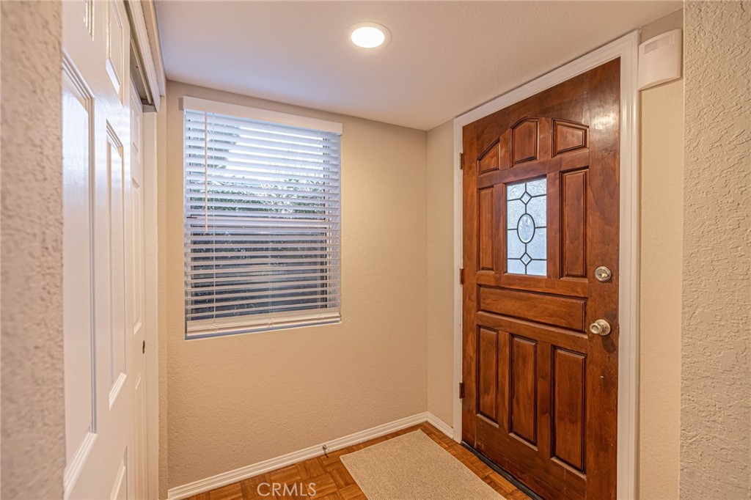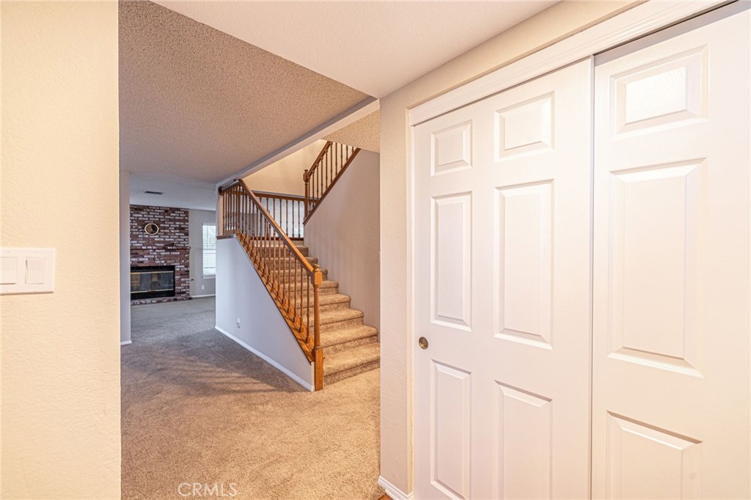4542 Wildrose Way, Quartz Hill, CA, US, 93536
4542 Wildrose Way, Quartz Hill, CA, US, 93536Basics
- Date added: Added 3 days ago
- Category: Residential
- Type: SingleFamilyResidence
- Status: Active
- Bedrooms: 3
- Bathrooms: 3
- Half baths: 1
- Floors: 2, 2
- Area: 2075 sq ft
- Lot size: 7945, 7945 sq ft
- Year built: 1988
- Property Condition: Fixer,RepairsMajor
- View: None
- Zoning: LCR17500*
- County: Los Angeles
- MLS ID: SR25022736
Description
-
Description:
Another Westside Winner! Gorgeous 2-Story on Corner Lot! 3 + 3. Built in 1988! $11K Comp Roof in 2020! 2-Car Garage. Insulated Roll-up Door with Windows. GDO. Stucco Exterior with Siding and Wood Trim. Covered Front Porch. Parquet Entry. Fresh Interior Paint! Spacious Living Room. Neutral Earthtones. Attractive Staircase with Oak Bannisters. Storage Under Stairs. Decora Paddles and Outlets. Formal Dining Area. Kitchen has Oak Cabinets, Tile Counters with Breakfast Bar, Pantry, and Stainless Appliances. Frig Included! Breakfast Area with Table-Chairs. Family Room has Floor-to-Ceiling Brick Fireplace with Brick Hearth! Half Bath Down with Single Sink. 2-Inch Blinds. 6-Panel Doors. Central Air-Heat. Indoor Laundry with Electric Hook-up. Washer and Dryer Stay! All 3 Bedrooms Upstairs! Primary Bedroom has Window with Bench Seat and Mirrored Closet. Primary Bath has Stall Shower and Single Sink. Hall Cabinets. Hall Bath has Shower Over Tub with Double Sinks. BR #2 and #3 have Regular Closets and Carpet. Garage is Finished with Side Access Door. Slider off Dining Room and Rear Door off Kitchen Lead to Parklike Backyard with Towering Trees! Patio Cover. Generous Side Setbacks. Built-in BBQ and Picnic Table and Adirondack Chairs are All Included! Wood Fence (East) and Block Walls (South and West). Super Clean and Move-in Ready!!
Show all description
Location
- Directions: 14 Fwy - Exit Avenue M and Head West - Right on 30th West - Left on Avenue L-8 - Go Past 45th West - Left on La Gabriela - Right on Wildrose Way - On Left Side!
- Lot Size Acres: 0.1824 acres
Building Details
- Structure Type: House
- Water Source: Public
- Architectural Style: Contemporary
- Lot Features: CornerLot,FrontYard,SprinklersInRear,SprinklersInFront,Lawn,Landscaped,Level,RectangularLot,SprinklersTimer,SprinklersOnSide,Trees,ValueInLand
- Sewer: PublicSewer
- Common Walls: NoCommonWalls
- Construction Materials: Frame,Stucco,WoodSiding
- Fencing: Block,Wood
- Foundation Details: Slab
- Garage Spaces: 2
- Levels: Two
- Floor covering: Carpet, Laminate
Amenities & Features
- Pool Features: None
- Parking Features: DoorMulti,GarageFacesFront,Garage,GarageDoorOpener
- Security Features: CarbonMonoxideDetectors,SmokeDetectors
- Patio & Porch Features: Concrete,Covered,Patio
- Spa Features: None
- Parking Total: 2
- Roof: Composition,Shingle
- Utilities: ElectricityConnected,NaturalGasConnected,PhoneConnected,SewerConnected,WaterConnected
- Window Features: Blinds,DoublePaneWindows
- Cooling: CentralAir,Electric
- Door Features: SlidingDoors
- Electric: ElectricityOnProperty,PhotovoltaicsSellerOwned
- Exterior Features: Lighting
- Fireplace Features: FamilyRoom,GasStarter,WoodBurning
- Heating: Central,ForcedAir,NaturalGas
- Interior Features: BreakfastBar,OpenFloorplan,TileCounters,Attic,WalkInClosets
- Laundry Features: ElectricDryerHookup,LaundryRoom
- Appliances: Dishwasher,Disposal,GasOven,GasRange,Microwave,Refrigerator
Nearby Schools
- High School District: Westside Union
Expenses, Fees & Taxes
- Association Fee: 0
Miscellaneous
- List Office Name: James Baker Realty, Inc.
- Listing Terms: Cash,Conventional,Fha203k
- Common Interest: None
- Community Features: Curbs,Gutters,StreetLights,Suburban
- Direction Faces: North
- Attribution Contact: 661-816-3395

