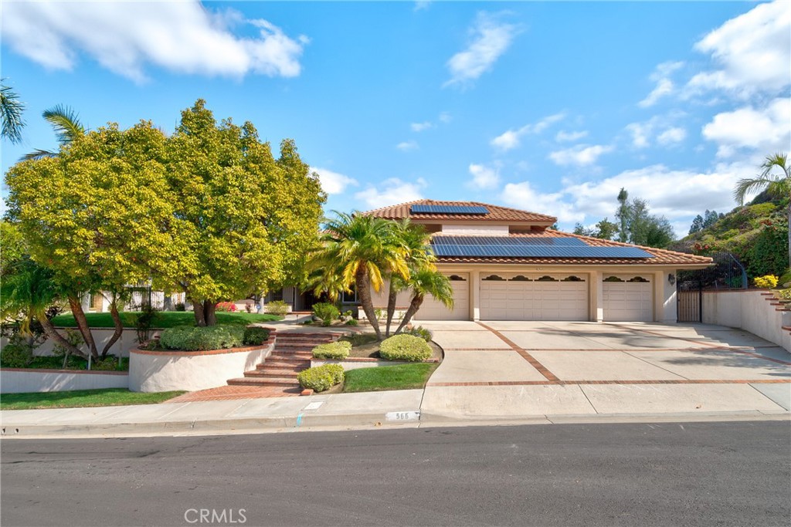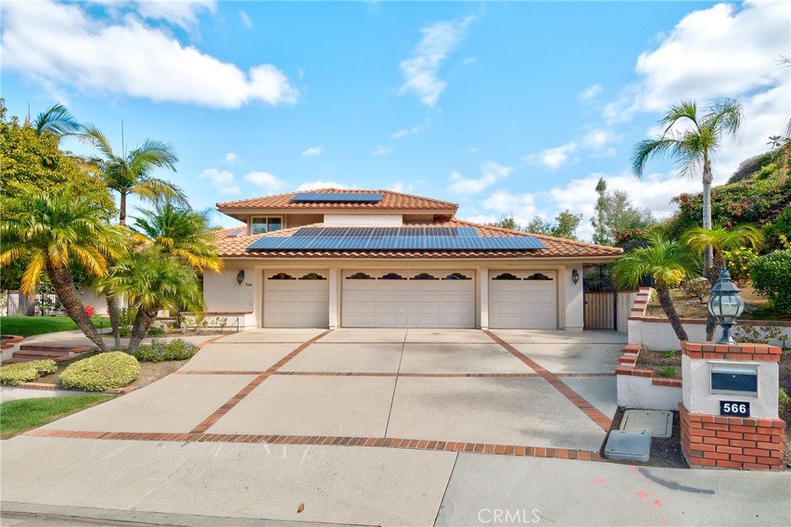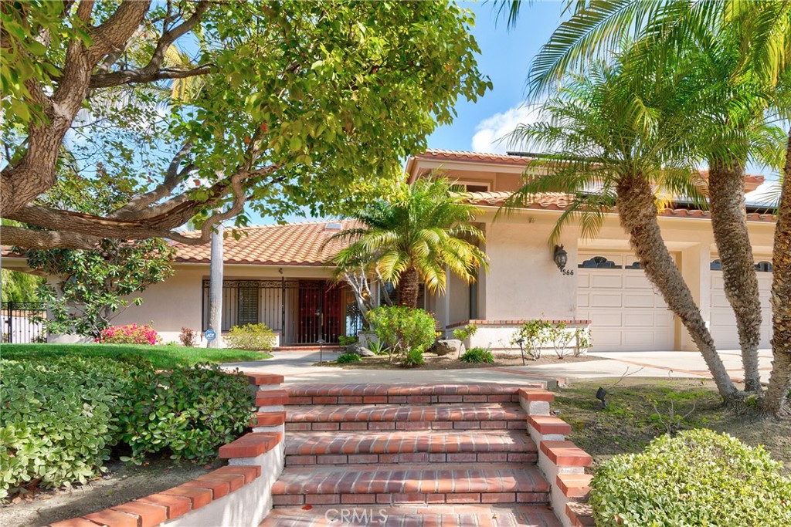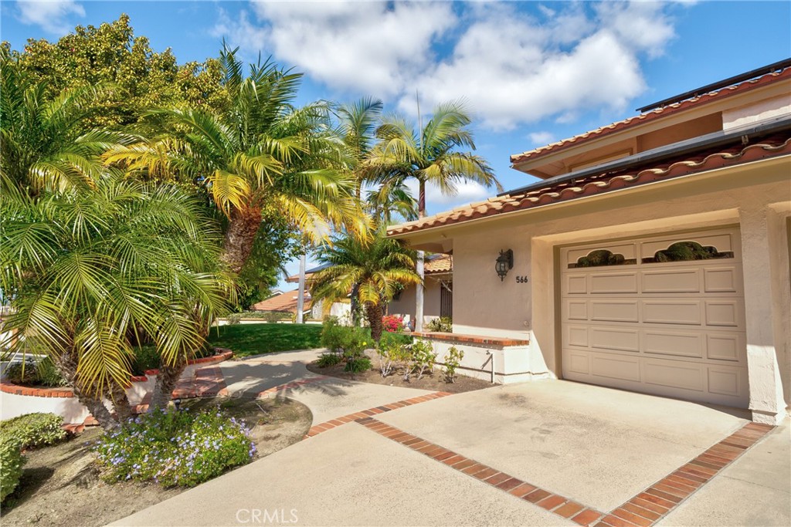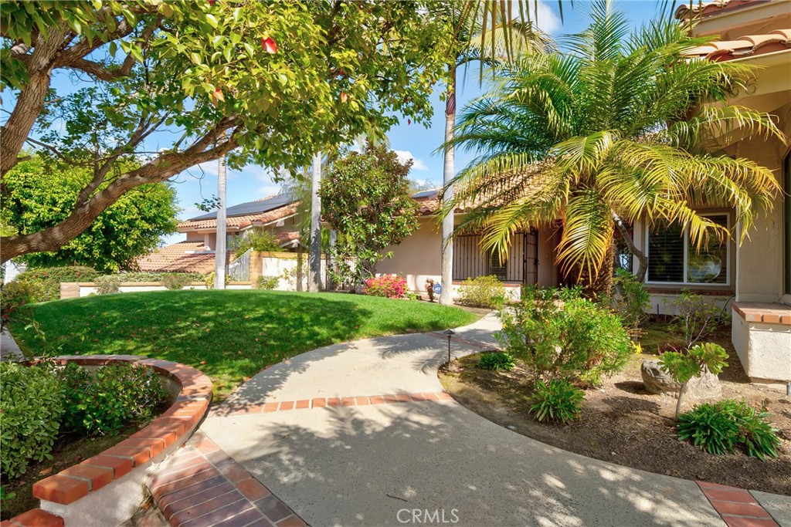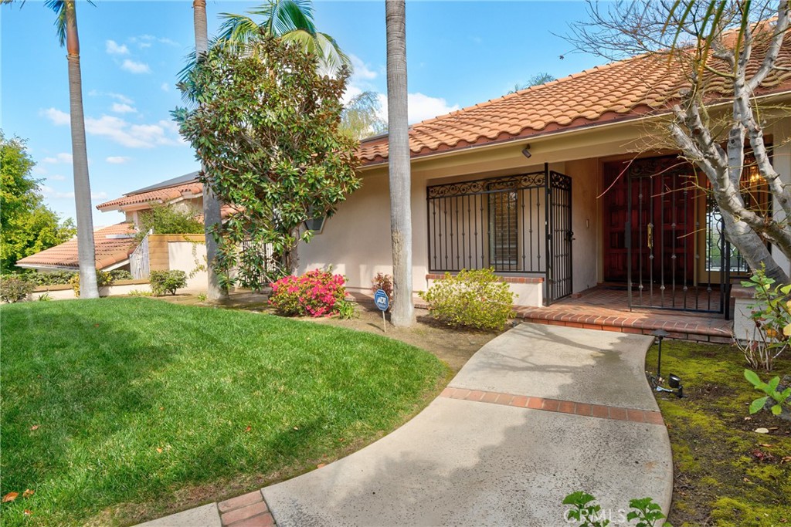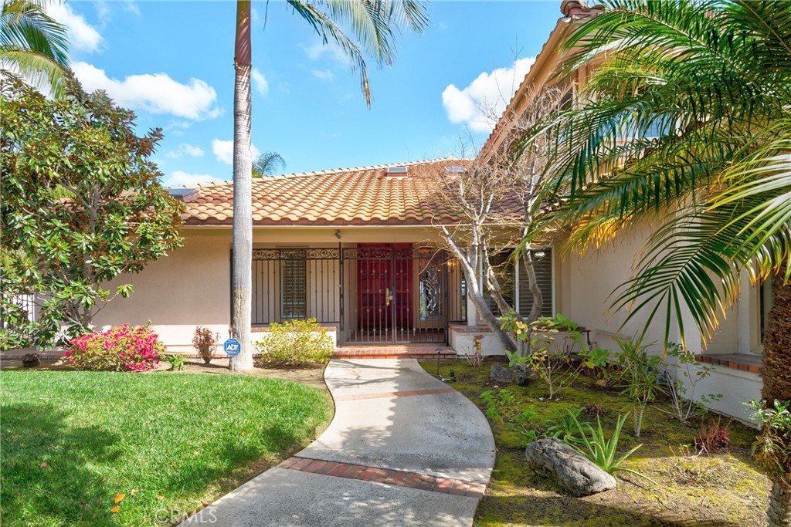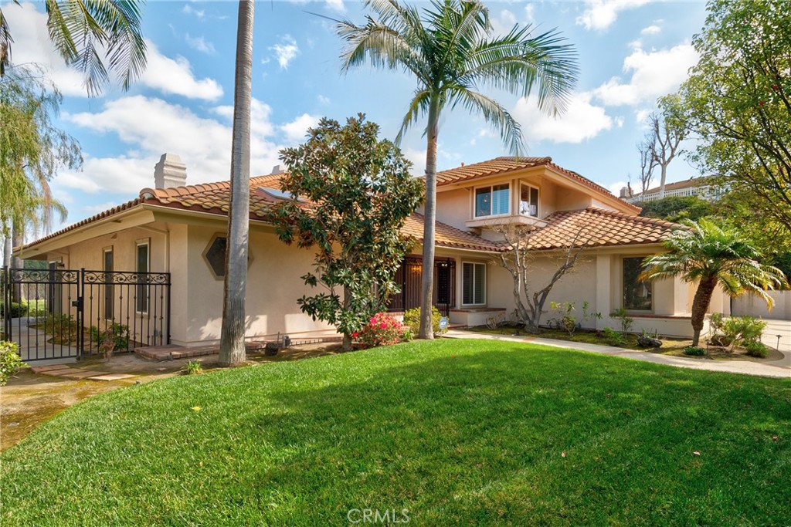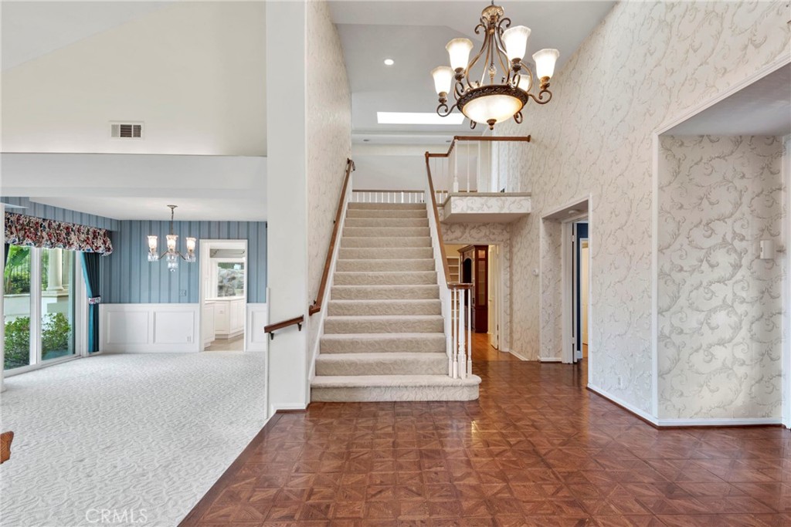566 S Los Coyotes Drive, Anaheim Hills, CA, US, 92807
566 S Los Coyotes Drive, Anaheim Hills, CA, US, 92807Basics
- Date added: Added 2 days ago
- Category: Residential
- Type: SingleFamilyResidence
- Status: Active
- Bedrooms: 4
- Bathrooms: 3
- Floors: 2, 2
- Area: 3439 sq ft
- Lot size: 11000, 11000 sq ft
- Year built: 1983
- View: CityLights,Canyon,Mountains
- County: Orange
- MLS ID: PW25027449
Description
-
Description:
Don’t miss this rare opportunity to own one of 8 custom homes in the exclusive Prado Woods cul-de-sac neighborhood of Anaheim Hills, available for the first time since being built in 1983. Breathtaking panoramic views from nearly every room. Set on a spacious 11,000 sq ft lot gives you the feeling of privacy and seclusion. Expansive 3,439 sq ft of living space featuring 4 bedrooms and 3 full bathrooms with a front door privacy gate protecting a beautiful formal entry. Oversized 4-car garage spanning nearly 1,000 sq ft, complete with epoxy flooring, a workshop area, and plenty of storage. Main floor primary suite with a fireplace, skylight, and a remodeled (2022) en-suite bath featuring a jetted tub, walk-in shower, and large walk-in closet with mirrored wardrobe doors. Spacious kitchen with an island, eating area, and a new Bosch dishwasher, seamlessly connecting to the family and dining areas. Elegant formal dining room, ideal for entertaining. Versatile main floor bedroom with built-in shelving and a walk-in closet would be ideal for a home office. Main floor laundry room with a sink, counter space, ample storage, and direct garage access. Light-filled interior with high ceilings, skylights, plantation shutters, and numerous windows and sliders throughout. Ceiling fans and built-in features throughout the home. Three fireplaces located in the family room, living room, and primary suite for warmth and ambiance. Upstairs layout includes two spacious bedrooms sharing a full bathroom with a tub, plus a bonus room with a walk-behind wet bar, perfect for entertaining guests. Expansive sliders take you out to a large balcony to soak in the beautiful views. Energy-efficient features such as solar panels and a new A/C. Other amenities include an alarm system, plumbed for a water softener & filtration system, and an intercom system. Beautifully custom landscaped private yard with timed sprinklers, a drip system, a built-in BBQ, a rock waterfall, and an in-ground spa with a water feature for ultimate outdoor relaxation and entertaining. Located in a prime Anaheim Hills location, close to top-rated schools, parks, and shopping. Check out the 3D Virtual Tour!
Show all description
Location
- Directions: 91 Fwy off at Imperial Hwy to Nohl Ranch Rd (R) to Willowick Cir (L) to E Willowick Cir (L)
- Lot Size Acres: 0.2525 acres
Building Details
- Structure Type: House
- Water Source: Public
- Lot Features: BackYard,CulDeSac,DripIrrigationBubblers,FrontYard,SprinklersInRear,SprinklersInFront,Lawn,Landscaped,Secluded,SprinklersTimer,SprinklersOnSide,SprinklerSystem
- Open Parking Spaces: 8
- Sewer: PublicSewer,SewerTapPaid
- Common Walls: NoCommonWalls
- Fencing: WroughtIron
- Foundation Details: Slab
- Garage Spaces: 4
- Levels: Two
- Floor covering: Carpet, Stone, Tile, Wood
Amenities & Features
- Pool Features: None
- Parking Features: Concrete,DoorMulti,DirectAccess,Driveway,GarageFacesFront,Garage,GarageDoorOpener,WorkshopInGarage
- Security Features: Prewired,SecuritySystem,SmokeDetectors
- Patio & Porch Features: Brick,Concrete,Covered,Patio
- Spa Features: Gunite,Heated,InGround,Permits,Private
- Accessibility Features: GrabBars
- Parking Total: 12
- Roof: Tile
- Association Amenities: MaintenanceGrounds
- Utilities: CableAvailable,ElectricityConnected,NaturalGasConnected,PhoneAvailable,SewerConnected,UndergroundUtilities,WaterConnected
- Window Features: DoublePaneWindows,PlantationShutters,Screens,Skylights,Shutters
- Cooling: CentralAir
- Door Features: DoubleDoorEntry,MirroredClosetDoors,PanelDoors,SlidingDoors
- Electric: Volts220ForSpa
- Exterior Features: Barbecue,RainGutters,BrickDriveway
- Fireplace Features: FamilyRoom,Gas,LivingRoom,PrimaryBedroom
- Heating: Central,ForcedAir,Fireplaces,NaturalGas,Solar
- Interior Features: WetBar,BuiltInFeatures,Balcony,BreakfastArea,CeilingFans,CrownMolding,CathedralCeilings,SeparateFormalDiningRoom,EatInKitchen,GraniteCounters,HighCeilings,Intercom,QuartzCounters,SolidSurfaceCounters,Bar,Attic,BedroomOnMainLevel,DressingArea,MainLevelPrimary,PrimarySuite,WalkInClosets
- Laundry Features: WasherHookup,GasDryerHookup,Inside,LaundryRoom
- Appliances: Barbecue,ConvectionOven,Dishwasher,ElectricOven,GasCooktop,Disposal,GasWaterHeater,IceMaker,Microwave,Refrigerator,SelfCleaningOven,VentedExhaustFan,WaterToRefrigerator,WaterHeater
Nearby Schools
- Middle Or Junior School: El Rancho Charter
- Elementary School: Imperial
- High School: Canyon
- High School District: Orange Unified
Expenses, Fees & Taxes
- Association Fee: $194
Miscellaneous
- Association Fee Frequency: Quarterly
- List Office Name: Seven Gables Real Estate
- Listing Terms: Cash,CashToNewLoan,Conventional
- Common Interest: None
- Community Features: Curbs,Gutters,StormDrains,StreetLights,Suburban,Sidewalks
- Exclusions: Rented Water Softener & Filtration System
- Virtual Tour URL Branded: https://jodiadamophoto.gofullframe.com/bt/566_S_Los_Coyotes_Dr.html
- Attribution Contact: 714-240-1177

