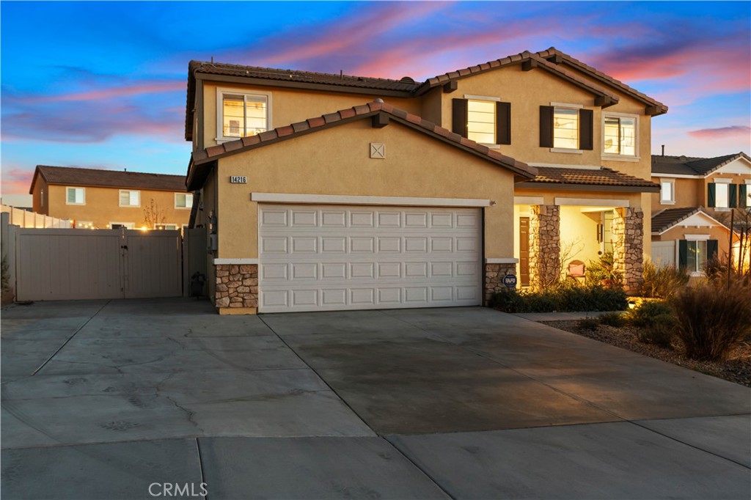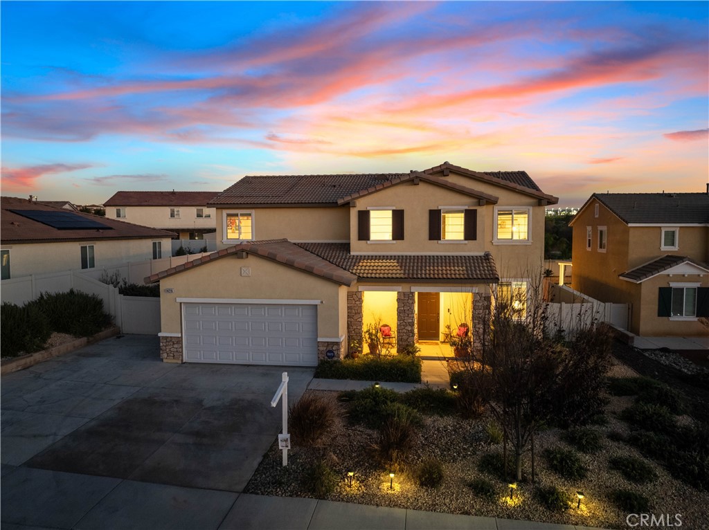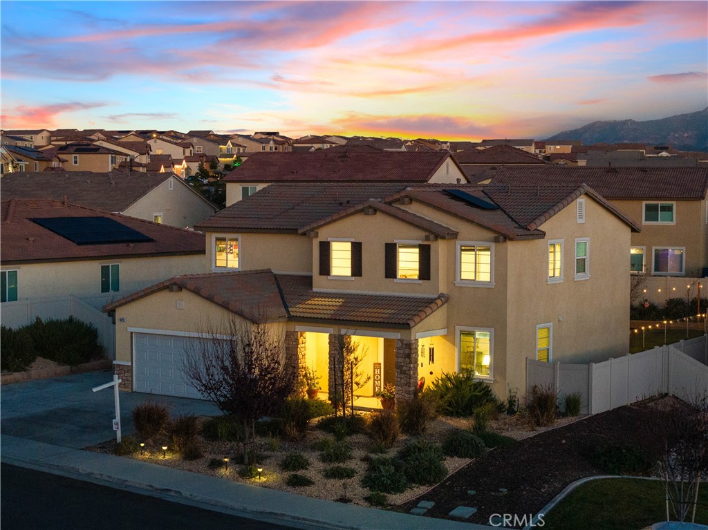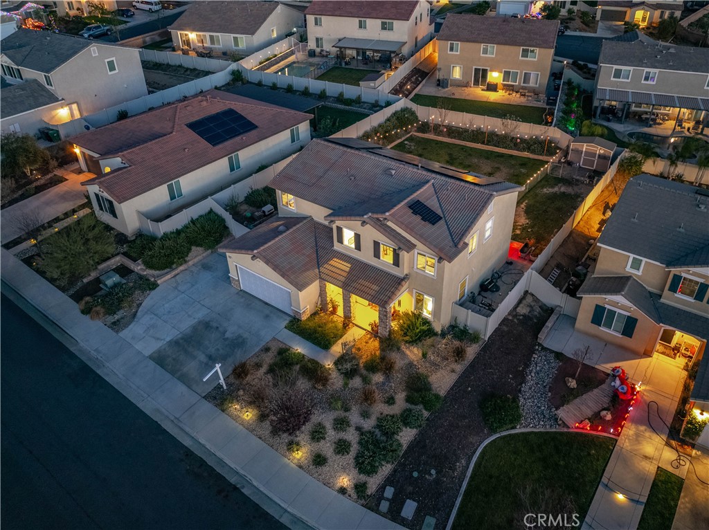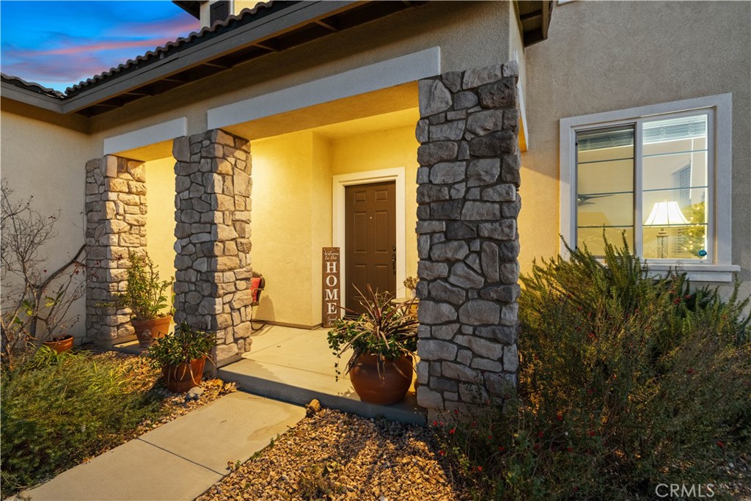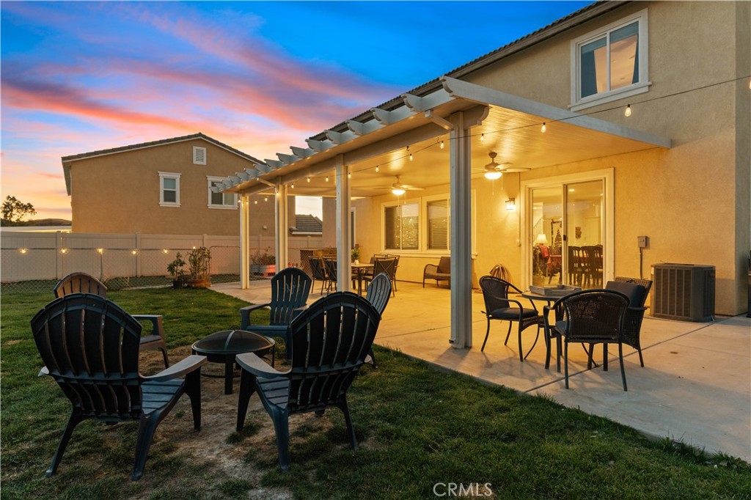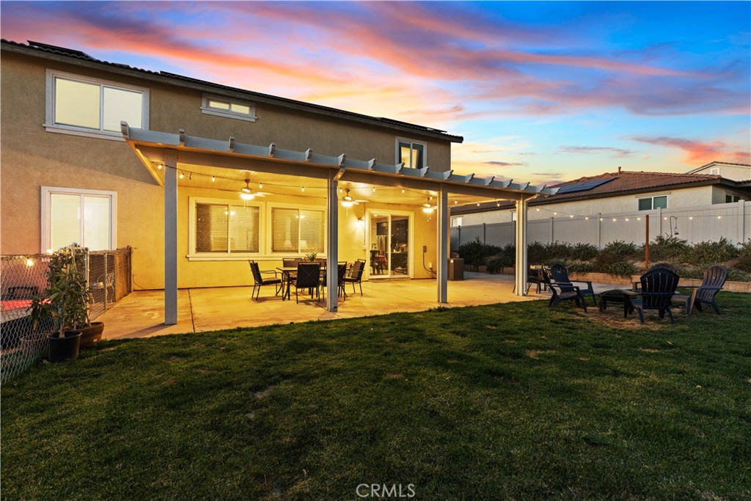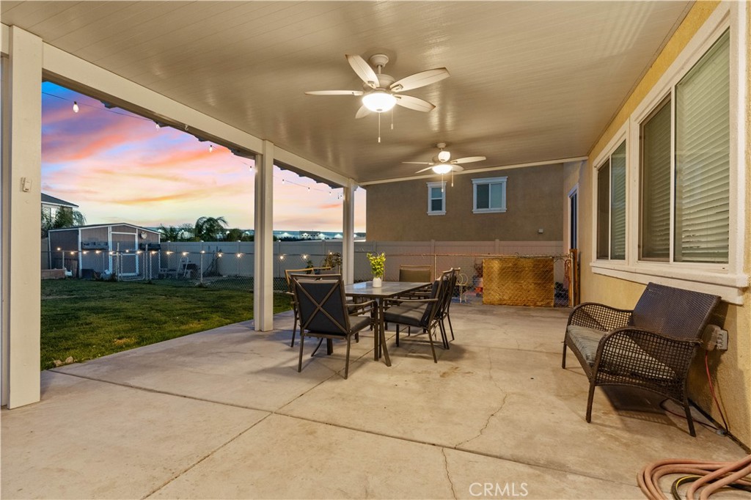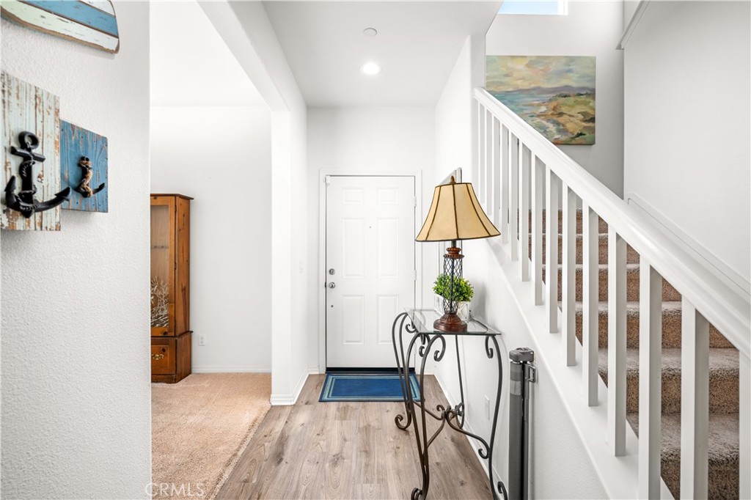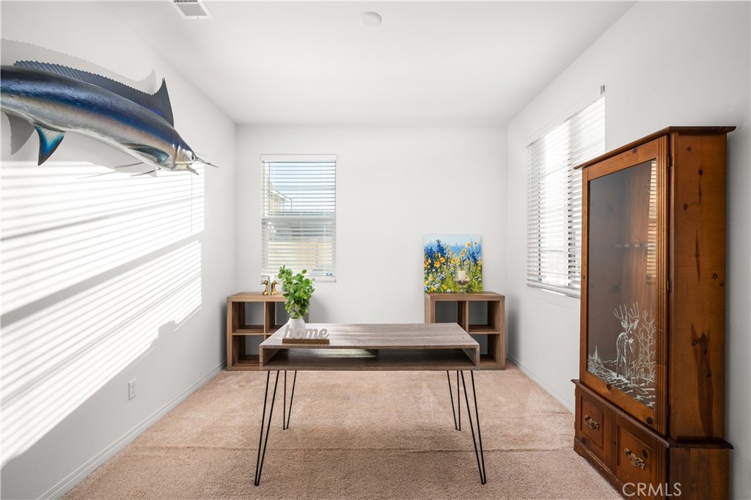14216 Montemerano Court, Beaumont, CA, US, 92223
14216 Montemerano Court, Beaumont, CA, US, 92223Basics
- Date added: Added 3 days ago
- Category: Residential
- Type: SingleFamilyResidence
- Status: Active
- Bedrooms: 4
- Bathrooms: 3
- Floors: 2, 2
- Area: 2520 sq ft
- Lot size: 11761, 11761 sq ft
- Year built: 2019
- View: Mountains,Neighborhood
- Subdivision Name: Solera (SLRA)
- County: Riverside
- MLS ID: CV24249159
Description
-
Description:
Welcome to this exceptional two-story home, tucked away on a cul-de-sac in a desirable Beaumont neighborhood! This energy-efficient home offers four bedrooms, three bathrooms, and a thoughtfully designed open floor plan. The main level features a bedroom and full bath, ideal for guests, as well as a private office space near the entry. Step into the chef-inspired kitchen, complete with an island featuring a stainless steel single-bowl sink, Valle Nevado granite countertops, a Pumice tile backsplash, Java Shaker-style cabinets, a walk-in pantry, and a suite of stainless steel appliances. The open layout seamlessly connects the kitchen to the Great Room and dining area, which flow directly out to the large backyard with a covered patio—perfect for year-round outdoor entertaining. Upstairs, you’ll find a spacious master suite with a walk-in shower, dual-sink vanity, and a walk-in closet. The upper level also includes two additional bedrooms, a loft, and a convenient laundry room. This home is designed with energy efficiency in mind, boasting solar panels, LED lighting, a tankless water heater, and luxury vinyl plank flooring. With RV parking, close proximity to the community pool, and a large backyard for gatherings, this property has everything you need for comfortable, modern living.
Show all description
Location
- Directions: Oak Valley Pkwy to San Timoteo Canyon Rd., L on Potrero Blvd, R on Castello Ln., R on Montemerano Ct., House on the left.
- Lot Size Acres: 0.27 acres
Building Details
- Structure Type: House
- Water Source: Public
- Lot Features: CulDeSac,Lawn,SprinklerSystem,Yard
- Sewer: PublicSewer
- Common Walls: NoCommonWalls
- Fencing: Vinyl
- Foundation Details: Permanent
- Garage Spaces: 2
- Levels: Two
- Other Structures: Sheds
Amenities & Features
- Pool Features: None,Association
- Parking Features: Concrete,DirectAccess,Driveway,Garage,RvAccessParking
- Security Features: GatedCommunity,SmokeDetectors
- Patio & Porch Features: FrontPorch,Open,Patio,Porch
- Spa Features: None
- Parking Total: 2
- Roof: Tile
- Association Amenities: Clubhouse,DogPark,FitnessCenter,FirePit,OutdoorCookingArea,Barbecue,PicnicArea,Playground,Pool,RecreationRoom,SpaHotTub
- Window Features: DoublePaneWindows
- Cooling: CentralAir
- Fireplace Features: None
- Heating: Central
- Interior Features: Loft,WalkInPantry,WalkInClosets
- Laundry Features: Inside,UpperLevel
- Appliances: SixBurnerStove,Dishwasher,Microwave
Nearby Schools
- High School District: Beaumont
Expenses, Fees & Taxes
- Association Fee: $180
Miscellaneous
- Association Fee Frequency: Monthly
- List Office Name: The Real Brokerage, Inc.
- Listing Terms: Conventional,FHA,Submit,VaLoan
- Common Interest: None
- Community Features: Biking,Park,StormDrains,StreetLights,Sidewalks,Gated
- Attribution Contact: 760-488-3044

