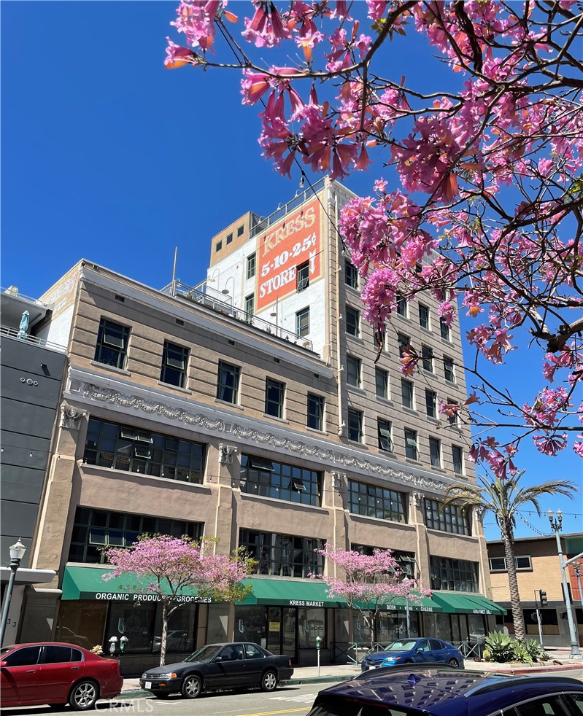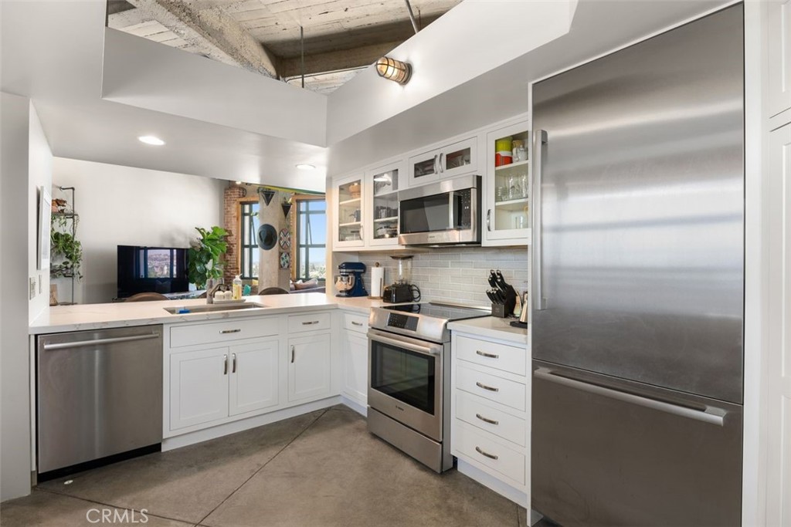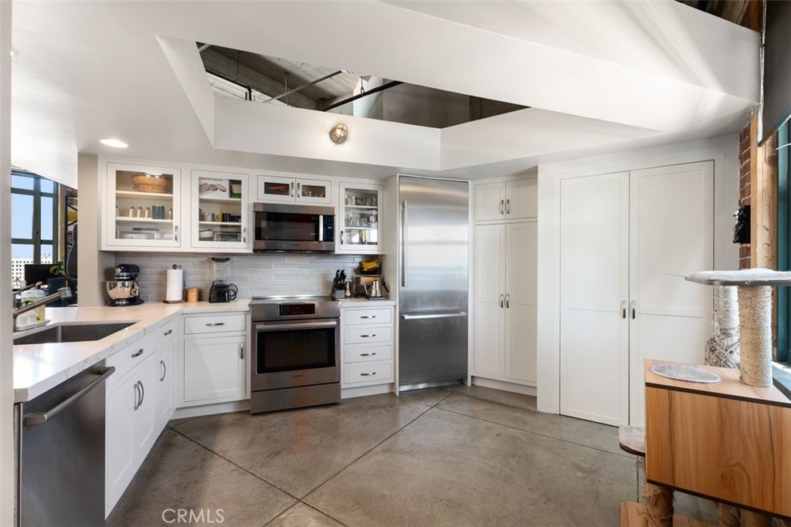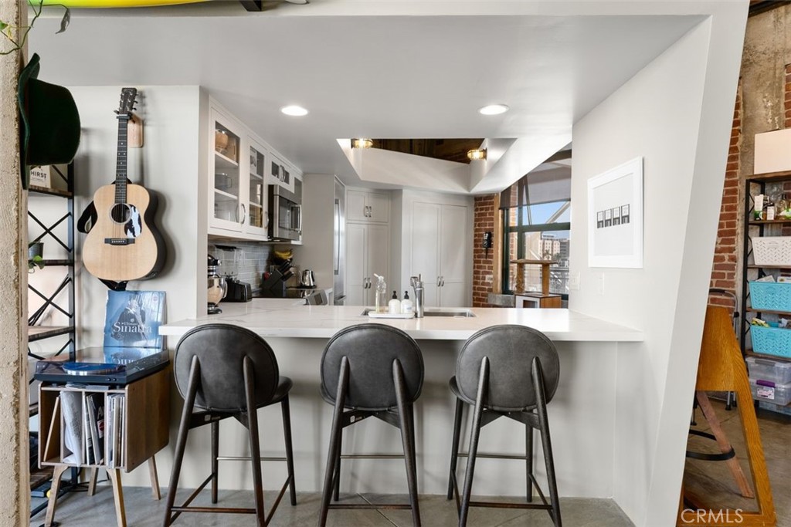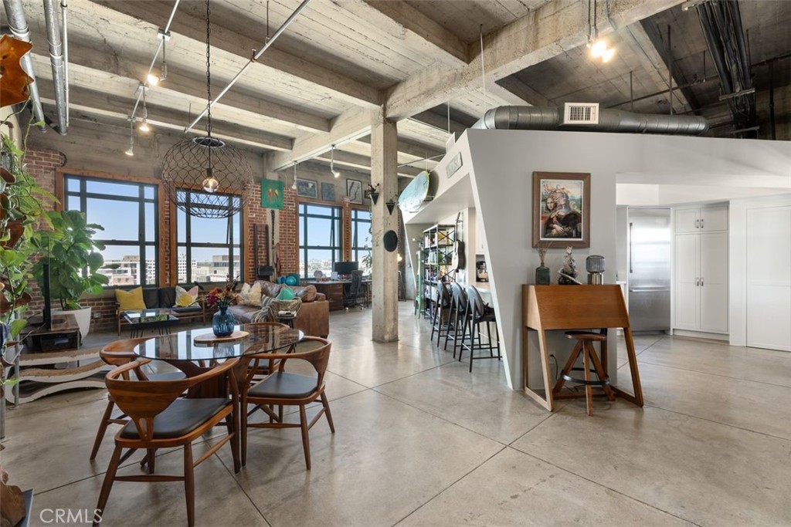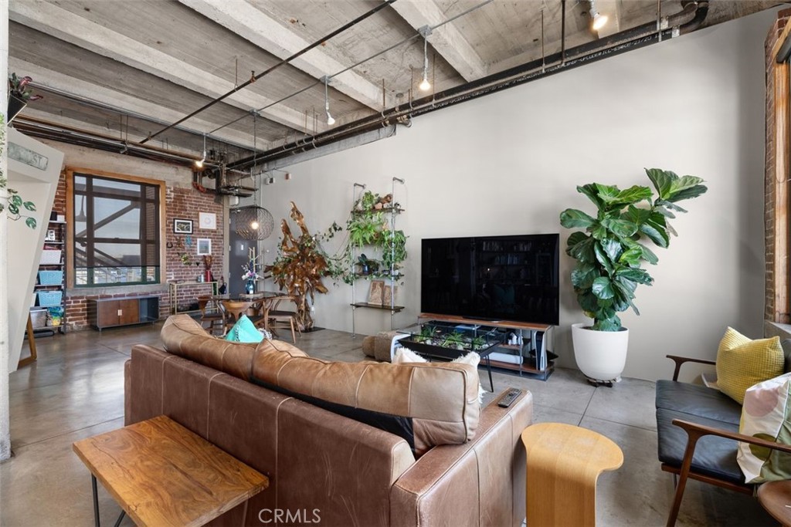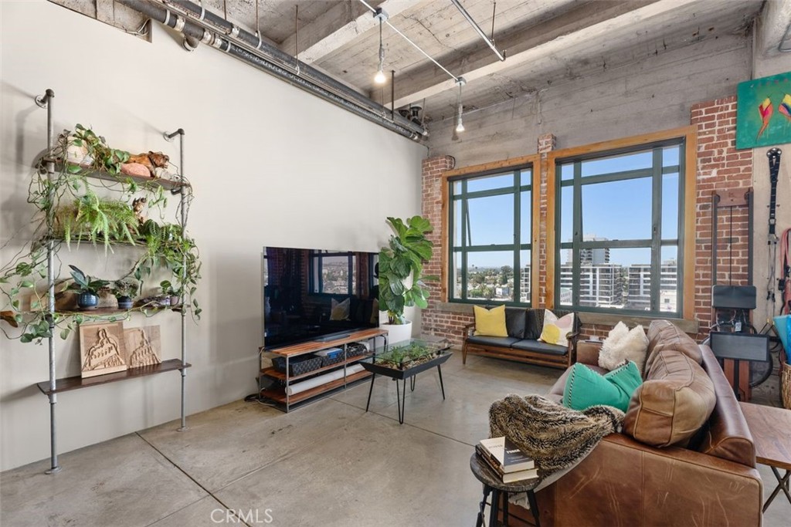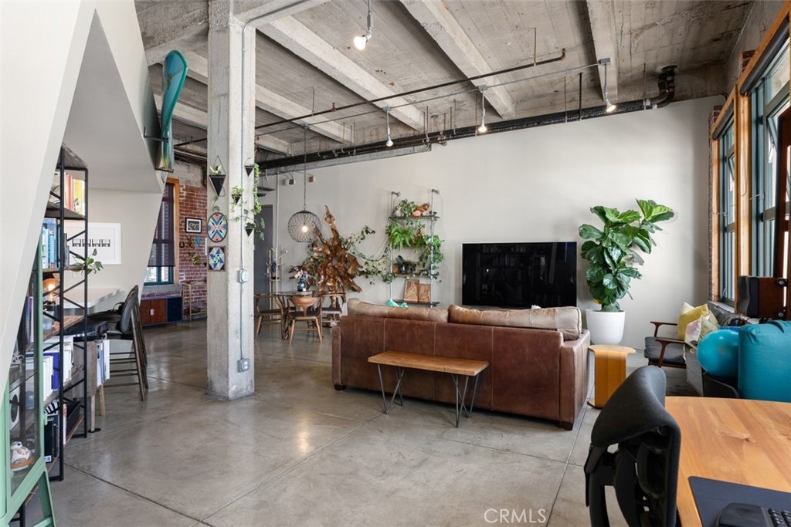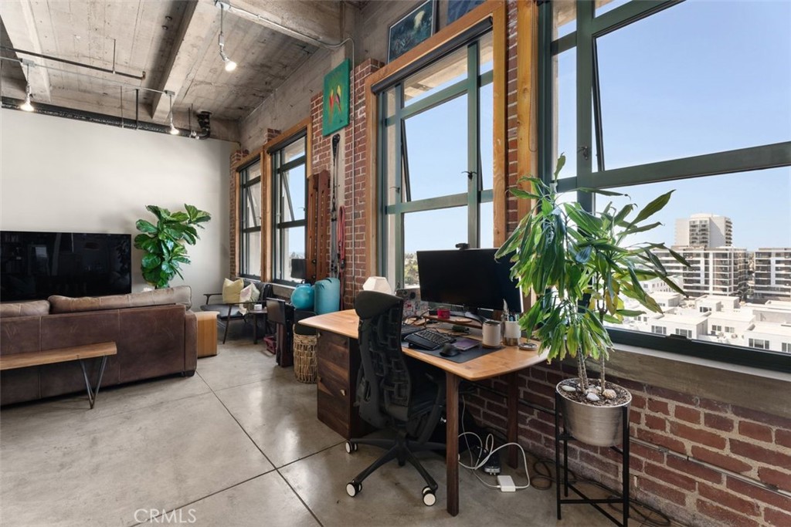100 W 5th Street 8B, Long Beach, CA, US, 90802
100 W 5th Street 8B, Long Beach, CA, US, 90802Basics
- Date added: Added 2 days ago
- Category: Residential
- Type: Loft
- Status: Active
- Bedrooms: 1
- Bathrooms: 1
- Floors: 1, 1
- Area: 1006 sq ft
- Lot size: 15031, 15031 sq ft
- Year built: 1925
- View: CityLights,Mountains,Panoramic
- Subdivision Name: Alamitos Beach (AB)
- Zoning: LBCB
- County: Los Angeles
- MLS ID: PW25037436
Description
-
Description:
New York loft-style condo, 8th floor at the historic Kress Building in the heart of Downtown Long Beach. This unique loft is an urban masterpiece with soaring windows emitting abundant natural light and stunning panoramic views. This fully renovated Loft boasts Central Air Conditioning (AC is a rare feature in the building), high ceilings, exposed beams, brick walls and refinished concrete floors showcasing a chic and modern living aesthetic. This condo features northern and southern windows that provide a refreshing sea breeze. The beautifully remodeled kitchen is equipped with quartz countertops, custom cabinetry, a built-in pantry, Bosch stainless steel appliances an induction stovetop and convection oven. The updated bathroom includes custom mosaic and subway tiles, a glass-enclosed shower, a pedestal vanity and built-in storage. Additional features include, in unit stacked washer/dryer, storage shed in garage, a Ring doorbell with camera and an assigned parking space. The building has a new roof and a refinished rooftop deck that offers the most gorgeous panoramic views of the city, Gateway bridge and Palos Verdes. The unique Kress Lofts building is a designated Long Beach historic landmark, where qualified property owners get each year a significant property tax relief under the Mills Act. This condo is centrally located in the dynamic heart of Long Beach within steps from the night life entertainment corridor, gourmet restaurants, countless cafes, bars, Blue Line Metro and a short distance to the ocean.
Show all description
Location
- Directions: Pine and 5th St
- Lot Size Acres: 0.3451 acres
Building Details
- Structure Type: MultiFamily
- Water Source: Public
- Architectural Style: Loft
- Sewer: PublicSewer
- Common Walls: TwoCommonWallsOrMore
- Garage Spaces: 1
- Levels: One
- Floor covering: Concrete
Amenities & Features
- Pool Features: None
- Parking Features: Assigned,ControlledEntrance,Gated,CommunityStructure
- Parking Total: 1
- Association Amenities: ControlledAccess,HotWater,OutdoorCookingArea,Barbecue,PetsAllowed,Security,Trash
- Utilities: CableAvailable,ElectricityConnected,SewerConnected,WaterConnected
- Cooling: CentralAir
- Electric: ElectricityOnProperty
- Fireplace Features: None
- Heating: Central
- Interior Features: BrickWalls,CeilingFans,HighCeilings,OpenFloorplan,QuartzCounters,Loft
- Laundry Features: Inside,LaundryCloset,Stacked
- Appliances: ConvectionOven,Dishwasher,FreeStandingRange,Disposal,Microwave,Refrigerator,Dryer,Washer
Nearby Schools
- High School District: Long Beach Unified
Expenses, Fees & Taxes
- Association Fee: $575.08
Miscellaneous
- Association Fee Frequency: Monthly
- List Office Name: Coldwell Banker Realty
- Listing Terms: Cash,Conventional,Exchange1031
- Common Interest: Condominium
- Community Features: Biking,Curbs,StormDrains,StreetLights,Sidewalks
- Attribution Contact: 562-889-8594

