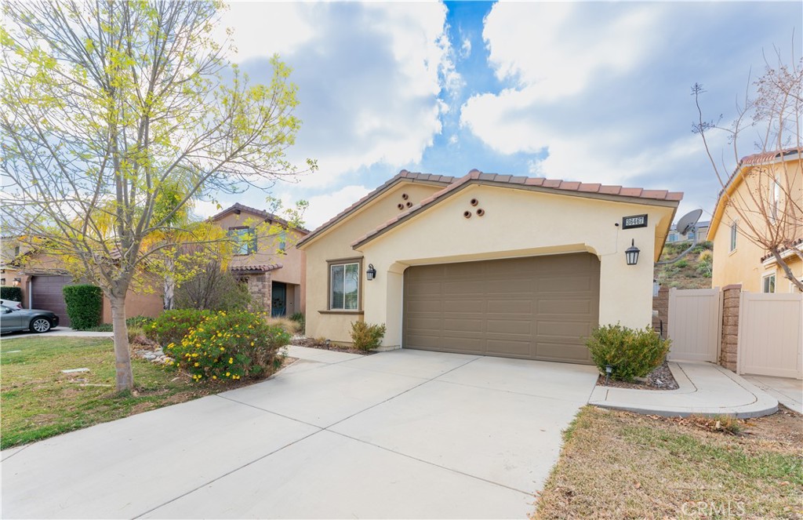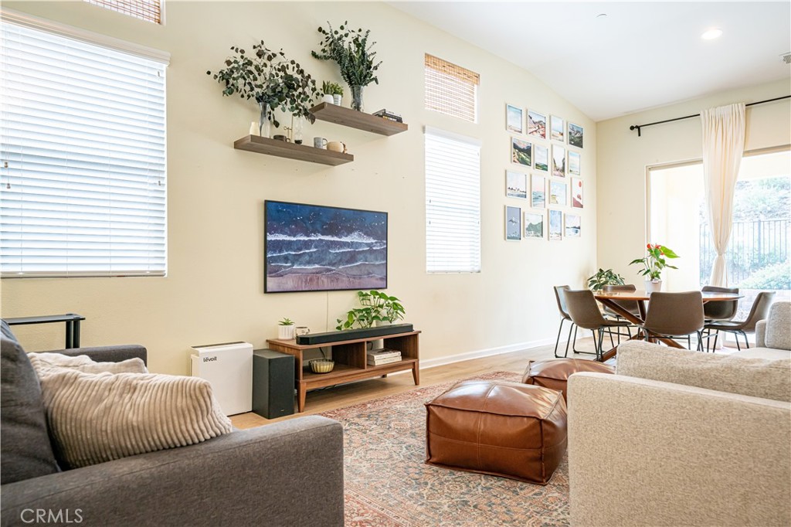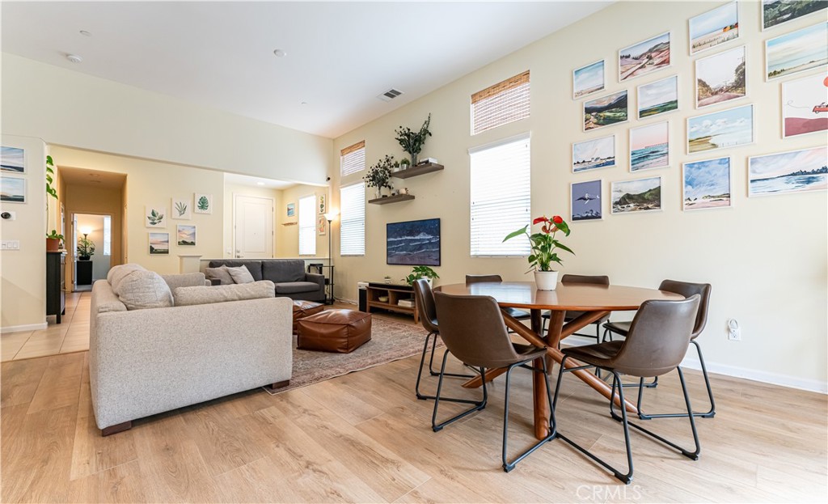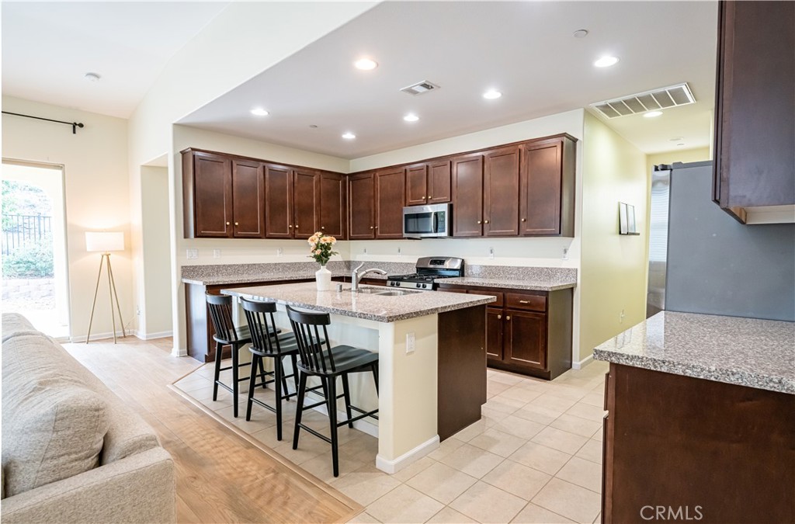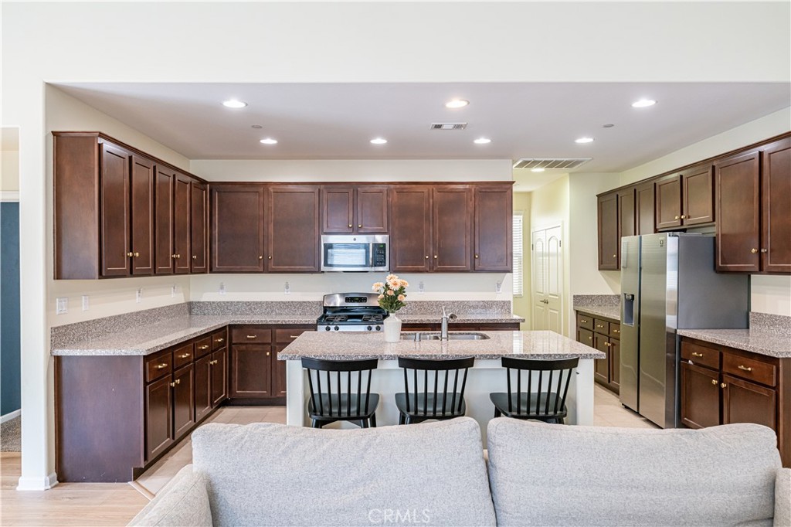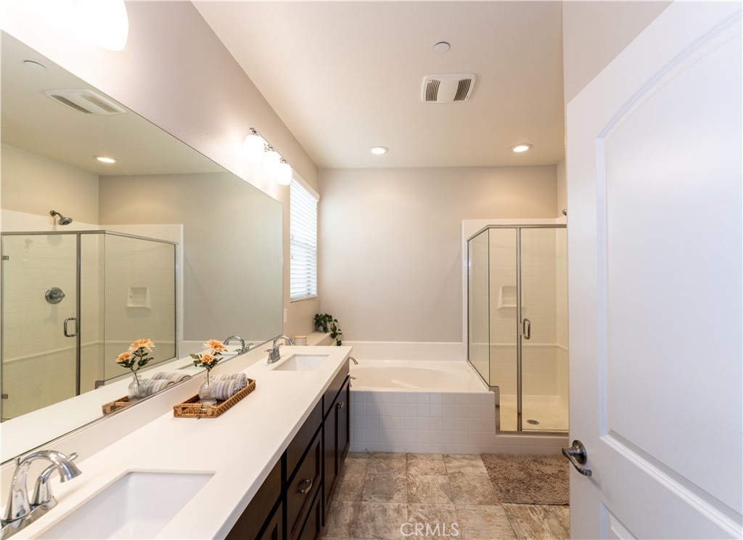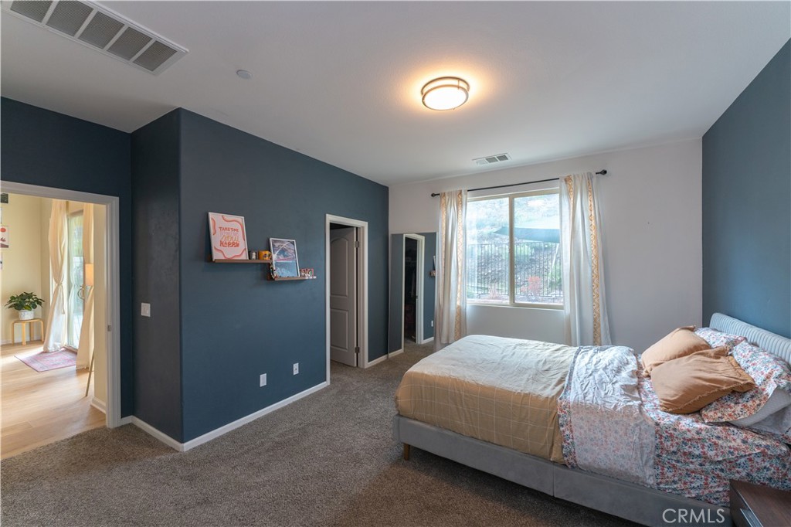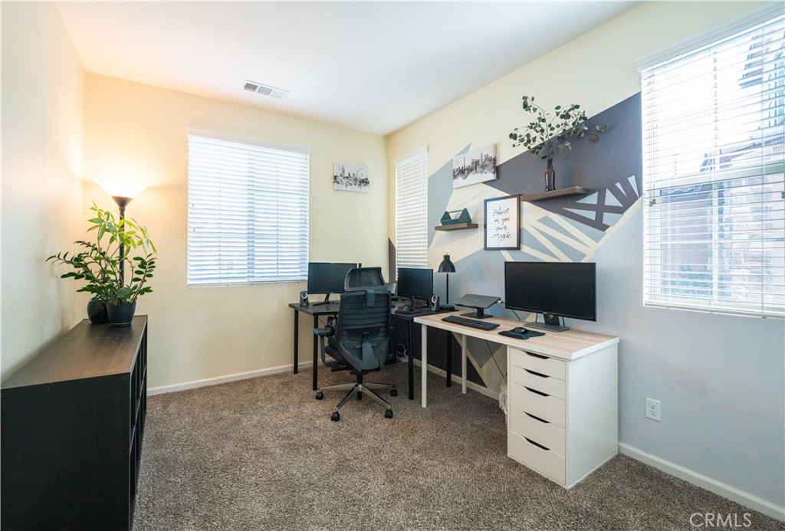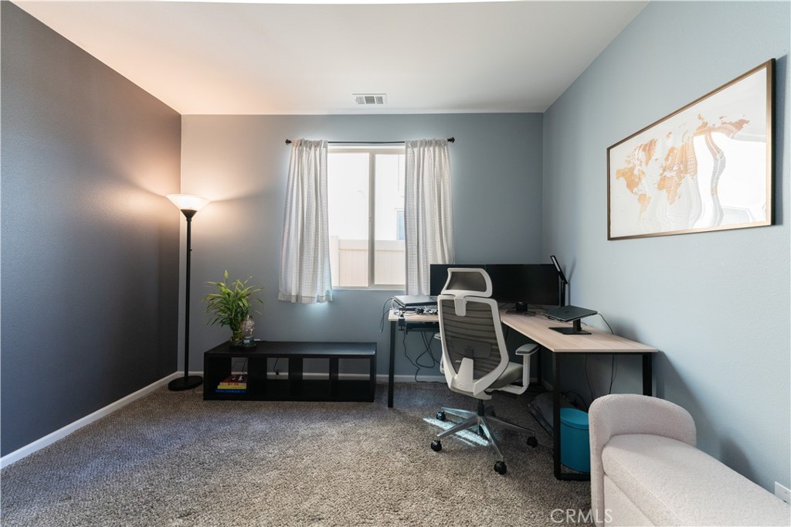36467 Chervil Way, Lake Elsinore, CA, US, 92532
36467 Chervil Way, Lake Elsinore, CA, US, 92532Basics
- Date added: Added 3 days ago
- Category: Residential
- Type: SingleFamilyResidence
- Status: Active
- Bedrooms: 3
- Bathrooms: 2
- Floors: 1, 1
- Area: 1631 sq ft
- Lot size: 5663, 5663 sq ft
- Year built: 2015
- View: Mountains,Neighborhood
- County: Riverside
- MLS ID: TR25030078
Description
-
Description:
Welcome to this charming 3-bedroom, 2-bathroom single-story home in the sought-after Canyon Hills community. Upon entering, you’ll be greeted by high ceilings, an open floor plan, and abundant natural light. The upgraded kitchen boasts granite countertops, a spacious island with barstool seating, stainless steel appliances, and a large pantry. It seamlessly flows into the living and dining areas, creating a connected space perfect for cooking, dining, and entertaining. Tucked away for privacy, the primary suite offers a serene retreat with an ensuite bathroom featuring dual sinks, a soaking tub, a separate shower, and a walk-in closet. Two additional bedrooms and a separate laundry room with extra storage add to the home’s convenience.
Step outside to your private backyard, designed for easy maintenance and relaxation. The gated side yard is perfect for a dog run or future garden.
Located on a quiet cul-de-sac, this home also comes equipped with solar panels to help reduce energy costs. Enjoy access to community amenities, including a clubhouse, picnic area, sports courts, and multiple pools and hot tubs. Conveniently situated near the 15 & 215 freeways.
Show all description
Location
- Directions: Geranium Drive and Chervil Way
- Lot Size Acres: 0.13 acres
Building Details
Amenities & Features
- Pool Features: Community,Association
- Parking Features: DoorSingle,GarageFacesFront,Garage
- Security Features: FireSprinklerSystem,SmokeDetectors
- Patio & Porch Features: Covered
- Spa Features: Association,Community
- Parking Total: 2
- Association Amenities: DogPark,FirePit,OutdoorCookingArea,Barbecue,PicnicArea,Playground,Pickleball,Pool,SpaHotTub
- Utilities: CableAvailable,ElectricityAvailable,NaturalGasAvailable,PhoneAvailable,SewerConnected,WaterConnected
- Cooling: CentralAir,EnergyStarQualifiedEquipment
- Fireplace Features: None
- Heating: Central,EnergyStarQualifiedEquipment
- Interior Features: GraniteCounters,HighCeilings,OpenFloorplan,AllBedroomsDown,BedroomOnMainLevel,EntranceFoyer,MainLevelPrimary,WalkInClosets
- Laundry Features: WasherHookup,GasDryerHookup,LaundryRoom
- Appliances: Dishwasher,GasCooktop,Disposal,GasOven,GasRange,Microwave
Nearby Schools
- High School District: Perris Union High
Expenses, Fees & Taxes
- Association Fee: $134
Miscellaneous
- Association Fee Frequency: Monthly
- List Office Name: Circa Properties, Inc.
- Listing Terms: Cash,Conventional,FHA,Submit,VaLoan
- Common Interest: PlannedDevelopment
- Community Features: Curbs,Park,Sidewalks,Pool

