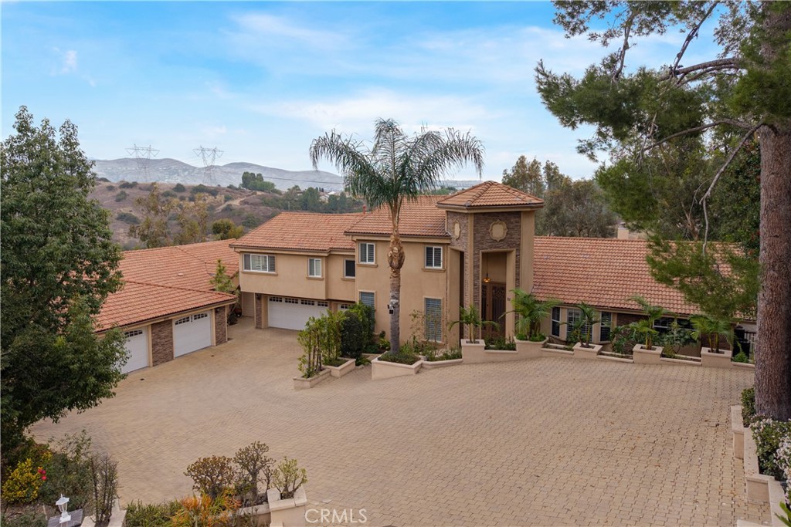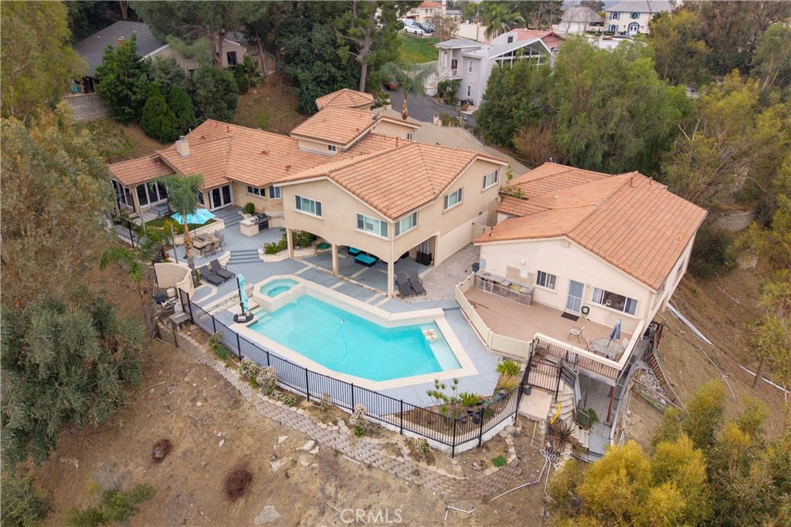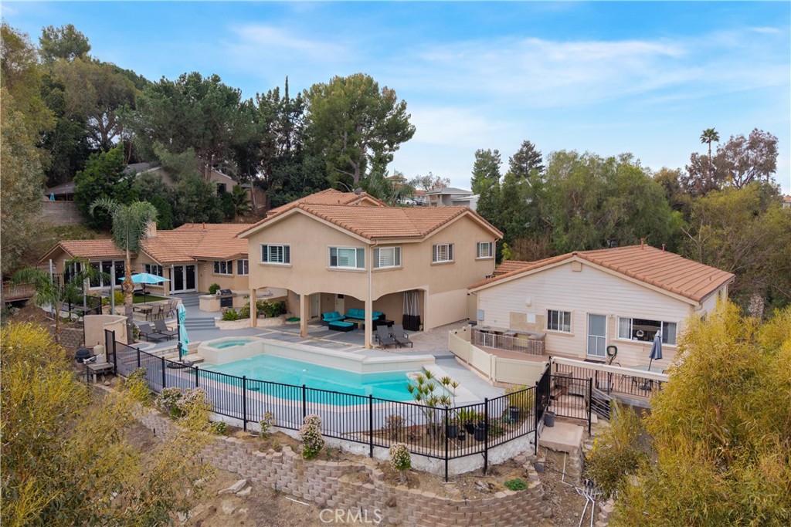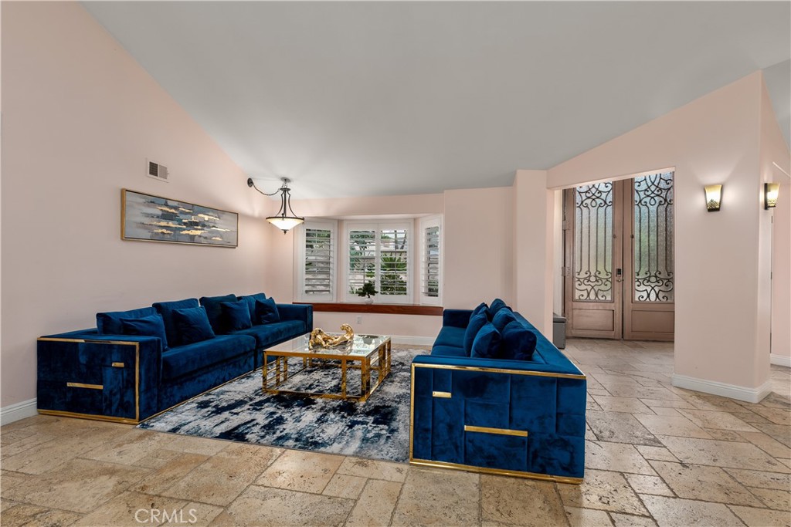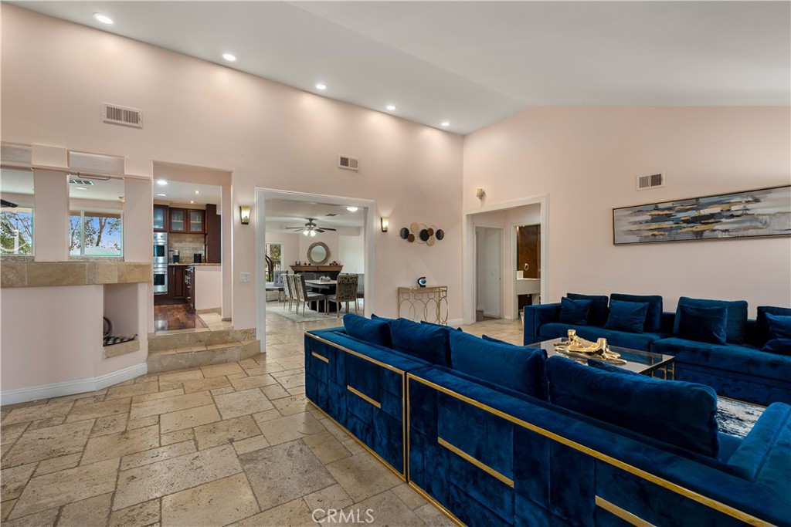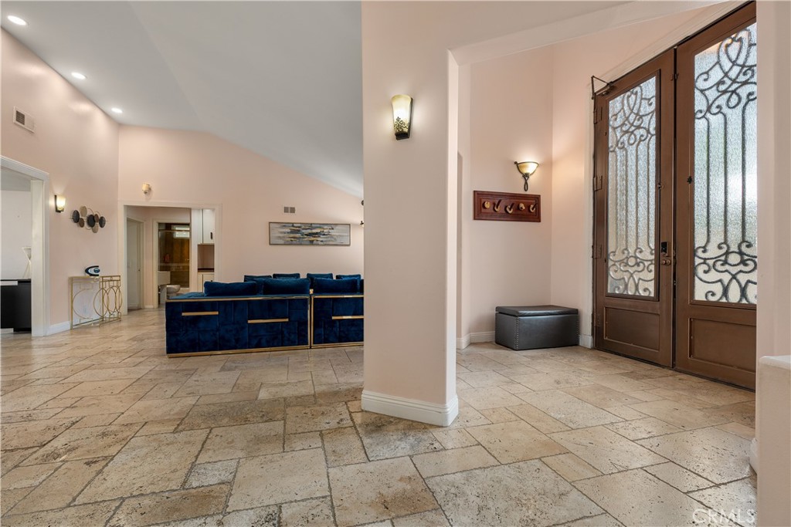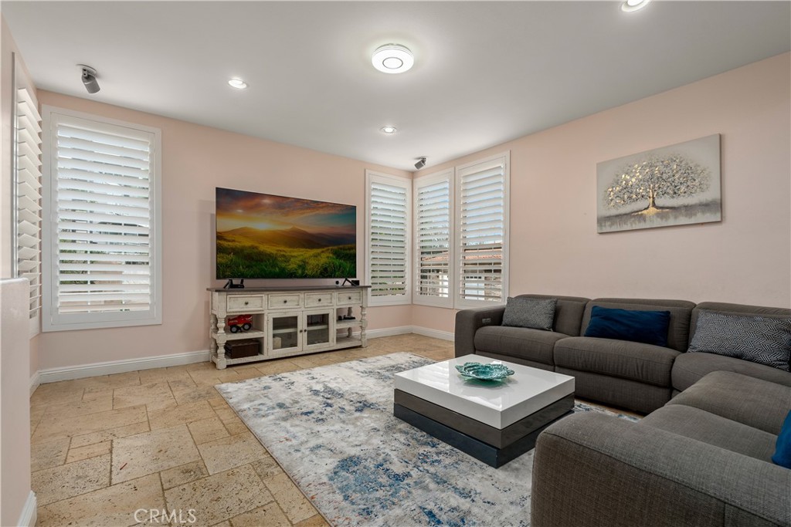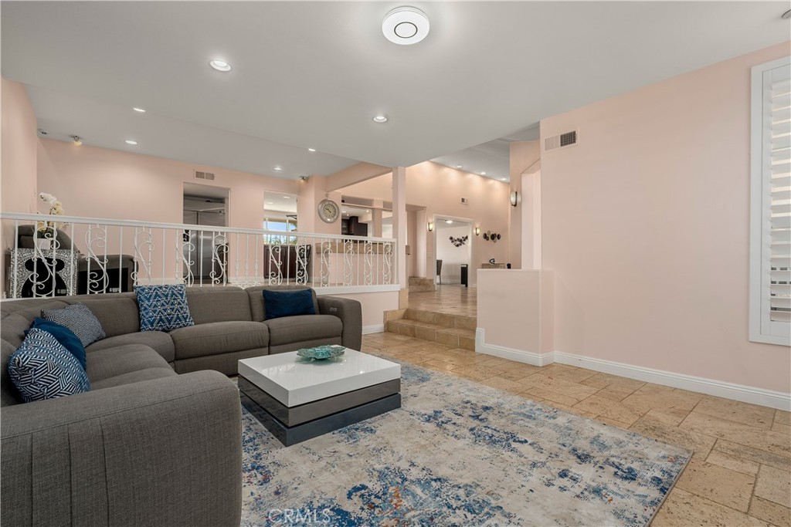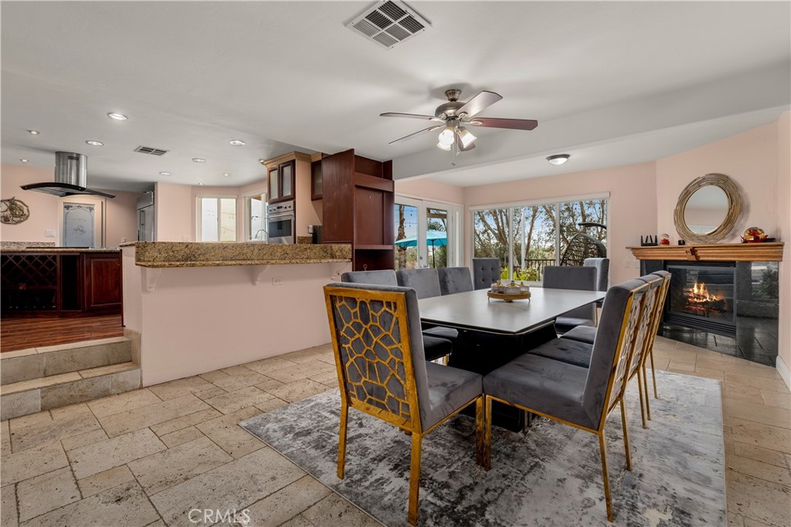352 S Mohler Drive, Anaheim Hills, CA, US, 92808
352 S Mohler Drive, Anaheim Hills, CA, US, 92808Basics
- Date added: Added 2 days ago
- Category: Residential
- Type: SingleFamilyResidence
- Status: Active
- Bedrooms: 10
- Bathrooms: 10
- Total rooms: Mike Kelly & Travis Fa...
- Floors: 3
- Area: 5800 sq ft
- Lot size: 37500, 37500 sq ft
- Year built: 2011
- Property Condition: Turnkey
- View: CityLights,Canyon,Hills,Mountains,Pool,TreesWoods
- Subdivision Name: Mohler Loop
- County: Orange
- MLS ID: PW25003365
Description
-
Description:
Elegant Custom Estate in Prestigious Anaheim Hills Nestled among the tranquil trees, 352 Mohler Loop offers a stunning, custom-crafted estate designed for luxurious multigenerational living. Positioned on a private 37,500 square foot lot in Anaheim Hills’ exclusive Mohler Loop neighborhood, this property features a spacious 4,600 sq ft Main House and a 1,200 sq ft Guest House with a private 800 sq ft apartment. This secluded compound offers breathtaking views of the hills and is located near top-rated schools, making it perfect for families seeking both privacy and convenience.The Main House: is a showcase of luxury, extensively remodeled in 2011, The main house combines timeless elegance with functional living spaces including 6 bedrooms and 6 bathrooms, offering ample space for family and guests. The first-floor primary suite features a private retreat, dual sliders leading to an observation deck, and views of the saltwater pool and surrounding hills. Elegant interiors: Enter through custom double doors with wrought iron inlays to find a formal dining room, a family room with a custom bar area, and beautifully upgraded spaces. The gourmet kitchen is equipped with granite countertops, stainless steel appliances, dual ovens, a 6-burner cooktop, and dramatic dark wood-like flooring. Enjoy the expansive backyard with a sparkling saltwater pool, an outdoor shower, and a poolside bathroom. The Guest House: A versatile private space built in 2013. It is a private retreat with its own entrance and charm, featuring handcrafted walnut doors, Brazilian walnut floors, and a spacious kitchen with GE Monogram appliances and concrete countertops. There is a large family room and private deck area. There is maids’ quarters with a dedicated entrance. Additional features of the home is that it is built on 17-20 foot deep caissons for structural stability. Both structures are fire-wrapped, with sprinklers in the Guest House. Paver-lined driveway with multi-car parking. Located close to horse and hiking trails, Southern California’s finest beaches, and local ski resorts. This home is located near award-winning schools. It’s also conveniently close to premier shopping, dining, and entertainment. This estate presents incredible investment potential, with rental income estimates of $8,200/month for the Main House and $4500-5500/month for the Guest House. Make 352 Mohler Loop your dream property today!
Show all description
Location
- Directions: Santa Ana Canyon Road To Mohler. South on Mohler to 352
- Lot Size Acres: 0.8609 acres
Building Details
- Structure Type: House
- Water Source: Public
- Architectural Style: Contemporary,Custom
- Lot Features: BackYard,Secluded
- Sewer: SepticTypeUnknown
- Common Walls: NoCommonWalls
- Construction Materials: Drywall,Frame,Glass,Concrete,Stucco
- Fencing: Block,WroughtIron
- Foundation Details: Slab
- Garage Spaces: 3
- Levels: ThreeOrMore,MultiSplit
- Other Structures: GuestHouseDetached,GuestHouse,TwoOnALot
- Floor covering: Carpet, Stone, Wood
Amenities & Features
- Pool Features: InGround,Private,SaltWater
- Parking Features: DoorMulti,DirectAccess,Driveway,GarageFacesFront,Garage,GarageDoorOpener
- Security Features: CarbonMonoxideDetectors,SmokeDetectors
- Patio & Porch Features: Concrete,Covered,Deck,Patio,Wood
- Spa Features: InGround,Private
- Accessibility Features: None
- Parking Total: 3
- Roof: Concrete,Tile
- Utilities: ElectricityConnected,WaterConnected
- Window Features: Blinds,BayWindows,CustomCoverings,DoublePaneWindows,Screens,Shutters
- Cooling: CentralAir
- Door Features: DoubleDoorEntry
- Electric: ElectricityOnProperty
- Exterior Features: Barbecue,Lighting,FirePit
- Fireplace Features: DiningRoom,GasStarter
- Heating: Central,ForcedAir
- Interior Features: BreakfastBar,CeilingFans,CrownMolding,CathedralCeilings,GraniteCounters,HighCeilings,OpenFloorplan,Pantry,RecessedLighting,Storage,BedroomOnMainLevel,MainLevelPrimary,MultiplePrimarySuites,PrimarySuite
- Laundry Features: Inside,LaundryRoom
- Appliances: SixBurnerStove,BuiltInRange,ConvectionOven,DoubleOven,Dishwasher,GasCooktop,Disposal,RangeHood
Nearby Schools
- Middle Or Junior School: El Rancho Charter
- Elementary School: Crescent
- High School: Canyon
- High School District: Orange Unified
Expenses, Fees & Taxes
- Association Fee: 0
Miscellaneous
- List Office Name: First Team Real Estate
- Listing Terms: Cash,CashToNewLoan
- Common Interest: None
- Community Features: Rural
- Attribution Contact: 714-422-8520

