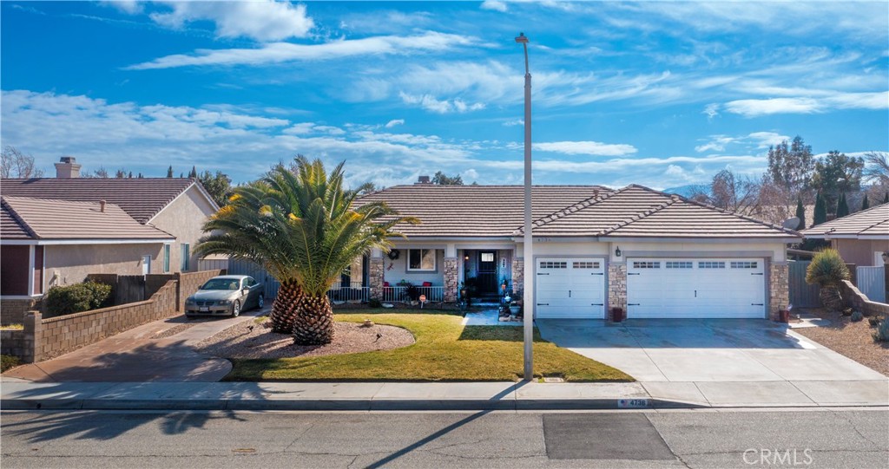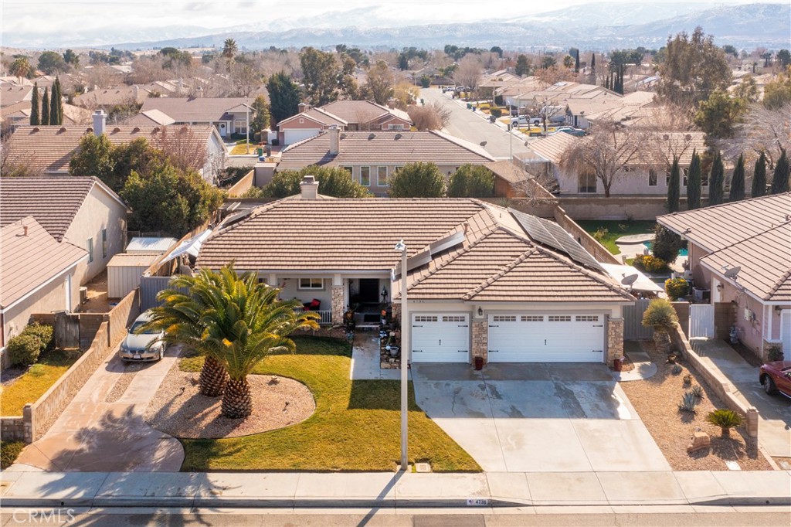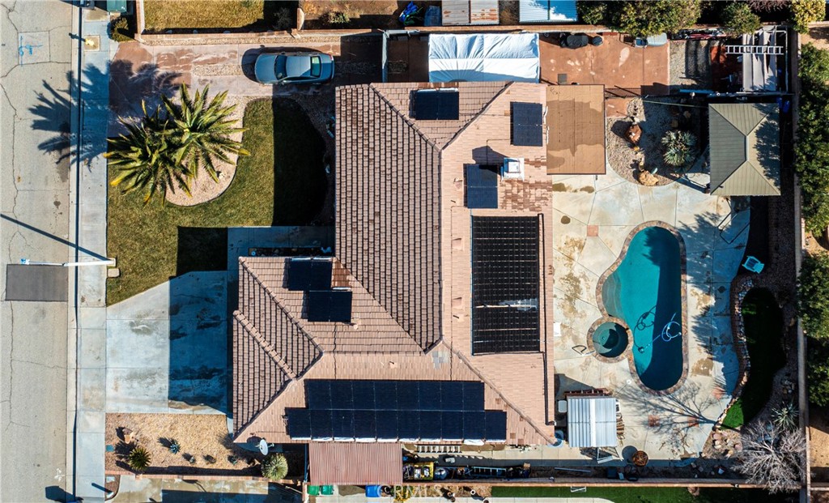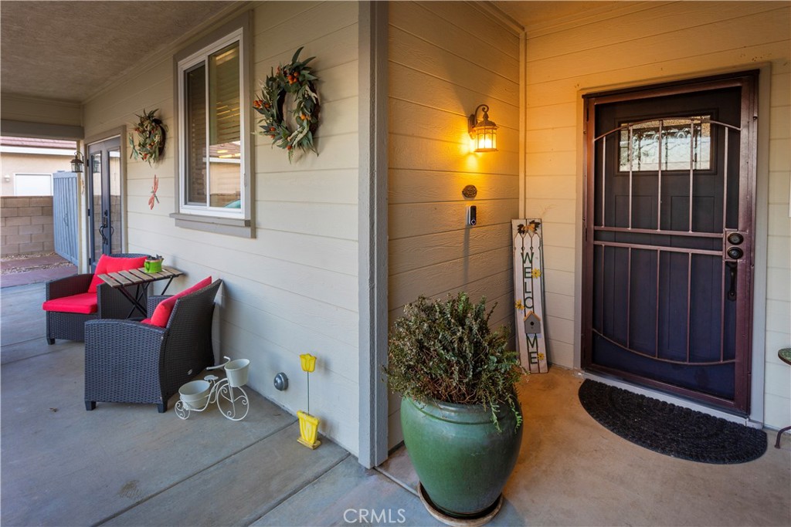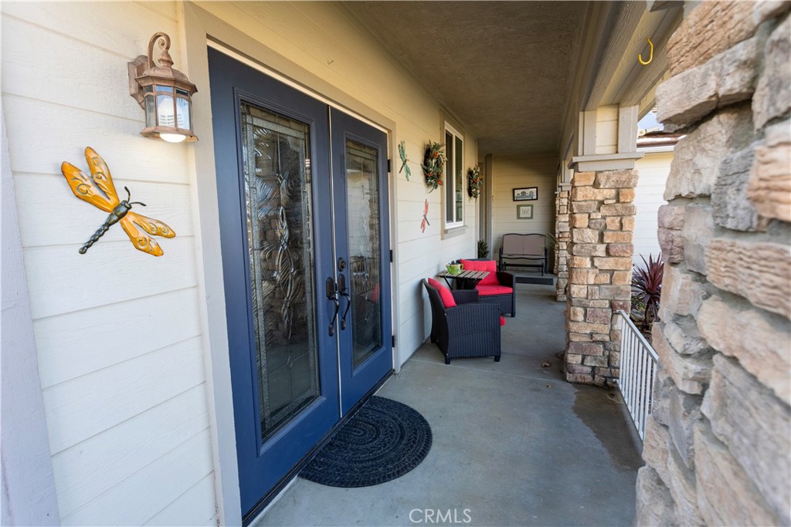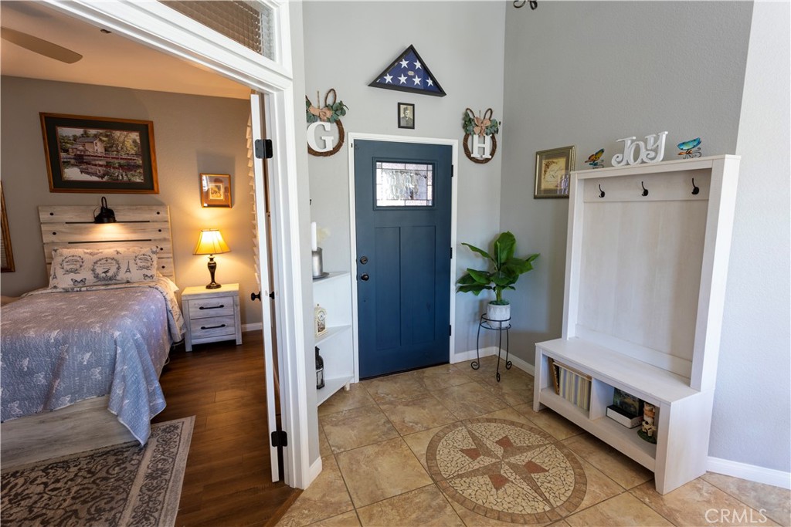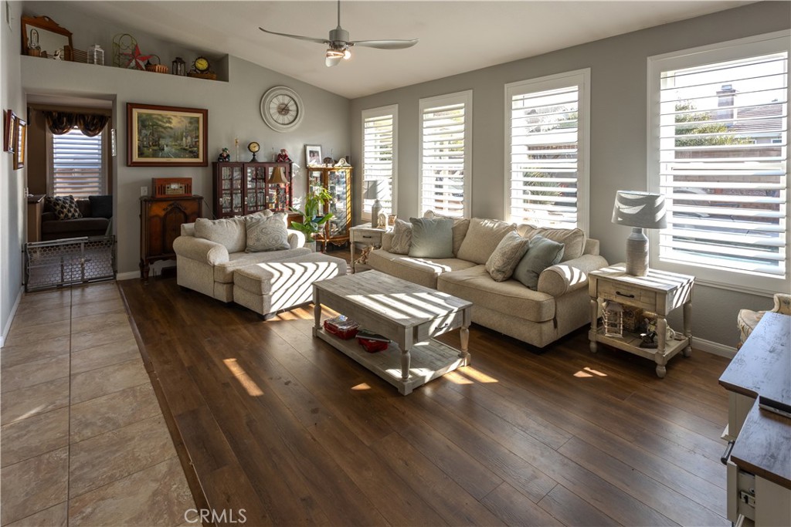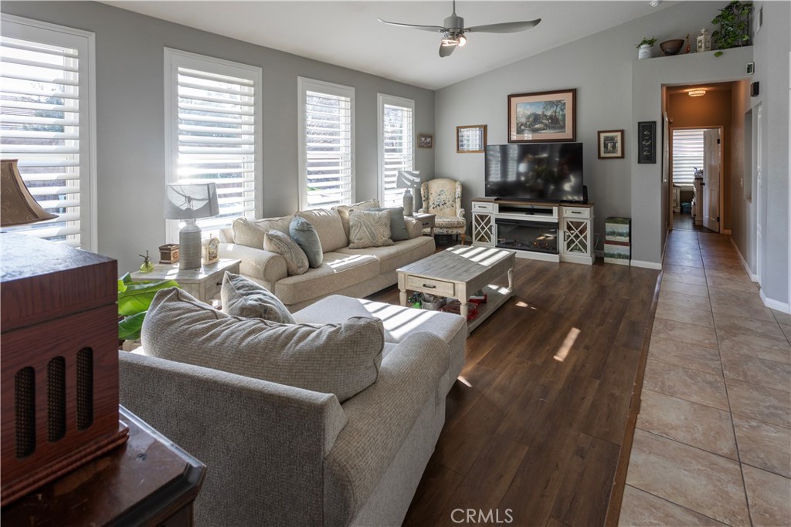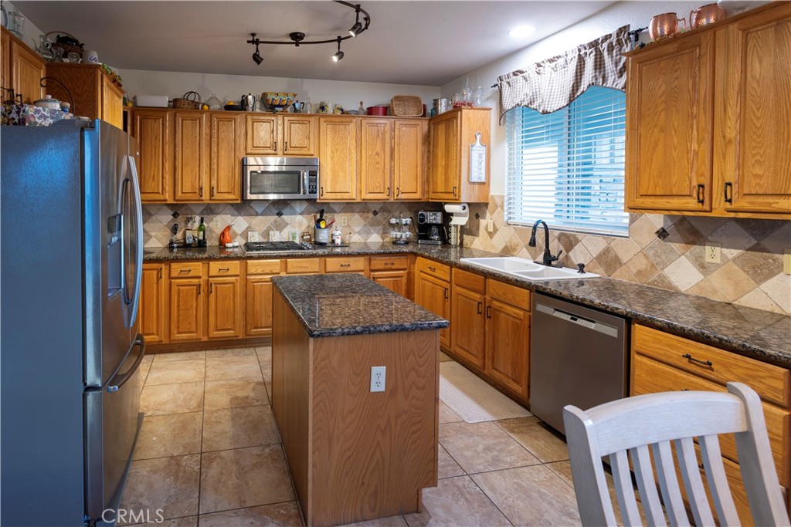4736 West Avenue K4, Lancaster, CA, US, 93536
4736 West Avenue K4, Lancaster, CA, US, 93536Basics
- Date added: Added 3 days ago
- Category: Residential
- Type: SingleFamilyResidence
- Status: Active
- Bedrooms: 3
- Bathrooms: 2
- Half baths: 0
- Floors: 1, 1
- Area: 1764 sq ft
- Lot size: 9822, 9822 sq ft
- Year built: 1993
- Property Condition: RepairsCosmetic,Turnkey
- View: Desert
- Zoning: LCA110000
- County: Los Angeles
- MLS ID: SR25017951
Description
-
Description:
Welcome to this stunning single-story ranch home in West Lancaster, boasting a beautiful pool and spa! This 3-bedroom, 2-bathroom residence features a 3-car garage with RV access and paid solar panels, nestled in a coveted neighborhood. The kitchen is a chef's dream with granite countertops, stainless steel appliances, a center island, and bar with cabinets. French doors open from the kitchen to the cozy family room, with a gas fireplace for chilly evenings. Upgrades abound throughout the home, including a 2-year-old central heat and A/C unit, energy-efficient windows with a sound package and lifetime warranty, new plantation shutters, and ceiling fans. The master suite offers updated sliding doors leading to the backyard oasis.
Outside, the backyard is a true retreat with a gorgeous pool and spa featuring a solar heater, recently resurfaced Pebble Tech with new tile, and surrounded by stunning stone accents. Enjoy the convenience of a new variable-speed pool pump and filter system, a 12'x16' gazebo, a covered patio, and beautifully landscaped grounds. Paid Solar Panels
Don't miss out on this opportunity to own a home where every detail has been thoughtfully upgraded for comfort and style!
Show all description
Location
- Directions: North 14 Frwy, Exit Ave. L right on 50th St. West, right on Ave. K4
- Lot Size Acres: 0.2255 acres
Building Details
- Structure Type: House
- Water Source: Public
- Lot Features: FrontYard,Garden,SprinklerSystem,StreetLevel
- Sewer: PublicSewer
- Common Walls: NoCommonWalls
- Construction Materials: Drywall,Stucco,WoodSiding
- Fencing: Block,ExcellentCondition
- Foundation Details: Slab
- Garage Spaces: 3
- Levels: One
- Other Structures: Gazebo,Storage,Cabana
- Floor covering: Laminate, Tile
Amenities & Features
- Pool Features: Gunite,Heated,InGround,Private,SolarHeat
- Parking Features: DoorMulti,Garage,Paved,RvAccessParking
- Security Features: SecuritySystem,CarbonMonoxideDetectors,SmokeDetectors
- Patio & Porch Features: FrontPorch,Open,Patio,Porch
- Spa Features: Gunite
- Parking Total: 3
- Roof: Tile
- Utilities: CableConnected,ElectricityConnected,NaturalGasConnected,WaterConnected
- Window Features: DoublePaneWindows,EnergyStarQualifiedWindows,InsulatedWindows,PlantationShutters
- Cooling: CentralAir
- Door Features: FrenchDoors
- Electric: PhotovoltaicsSellerOwned,Standard,Volts220
- Exterior Features: RainGutters
- Fireplace Features: FamilyRoom,Gas
- Heating: Central,Fireplaces
- Interior Features: CeilingFans,CrownMolding,SeparateFormalDiningRoom,GraniteCounters,Bar,AllBedroomsDown,WalkInClosets
- Laundry Features: LaundryRoom
- Appliances: Dishwasher,GasRange,GasWaterHeater,Microwave,Refrigerator,RangeHood,WaterHeater
Nearby Schools
- High School District: Antelope Valley Union
Expenses, Fees & Taxes
- Association Fee: 0
Miscellaneous
- List Office Name: Alta Realty Group CA, Inc.
- Listing Terms: Cash,CashToNewLoan,Conventional,CalVetLoan,FHA,FannieMae,FreddieMac
- Common Interest: None
- Community Features: Biking,Suburban
- Direction Faces: North
- Exclusions: Patio Furniture
- Inclusions: EV Car Charger
- Virtual Tour URL Branded: https://youtu.be/MdjJGtzNq6k
- Attribution Contact: 213-219-9098

