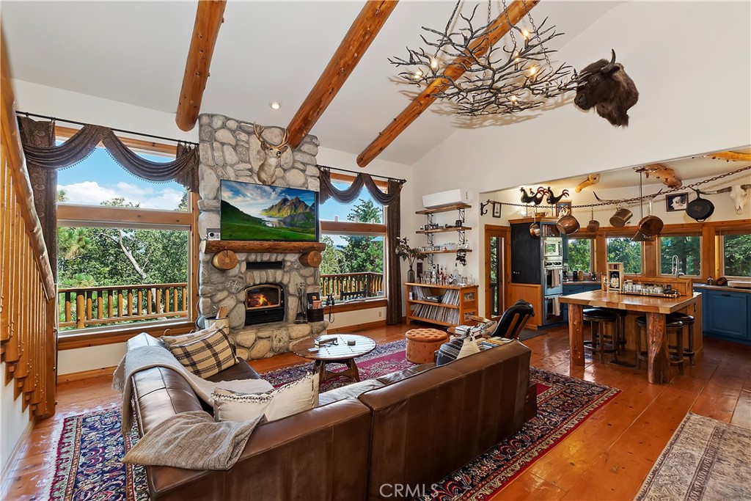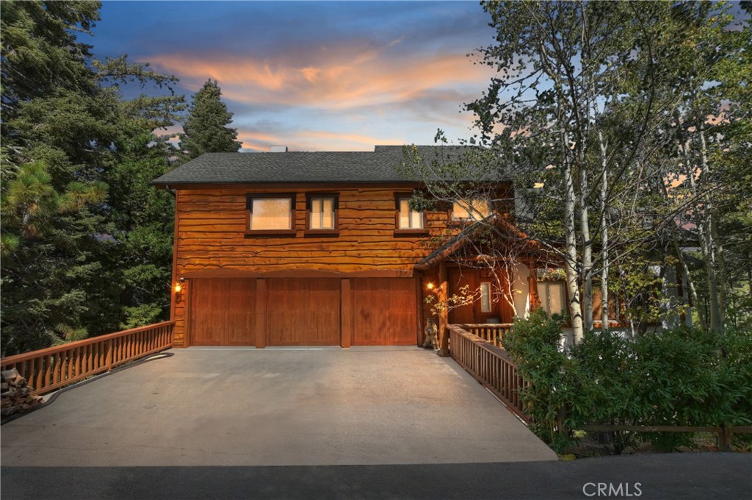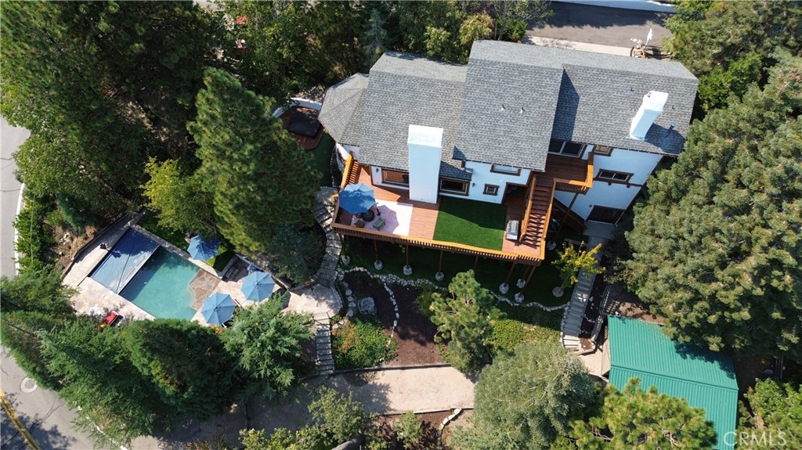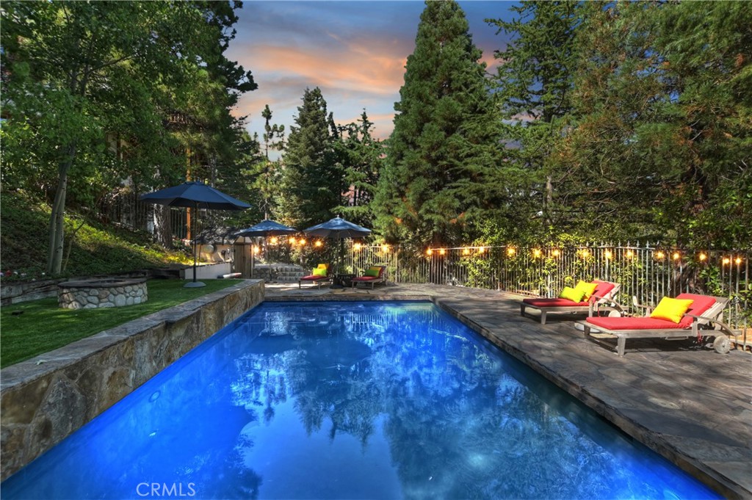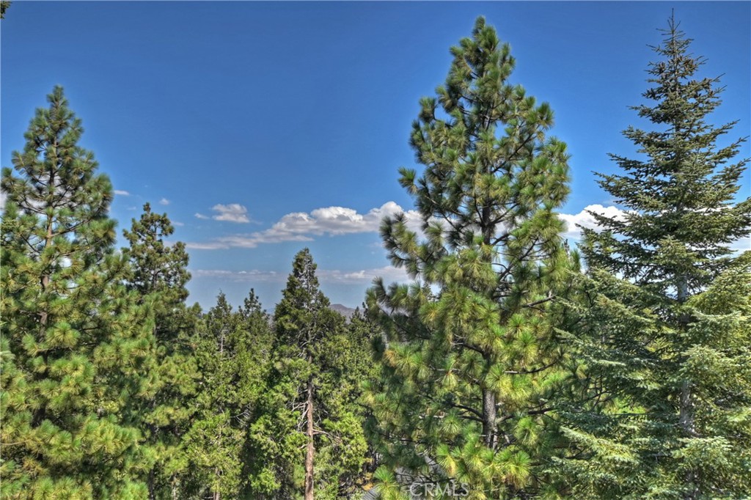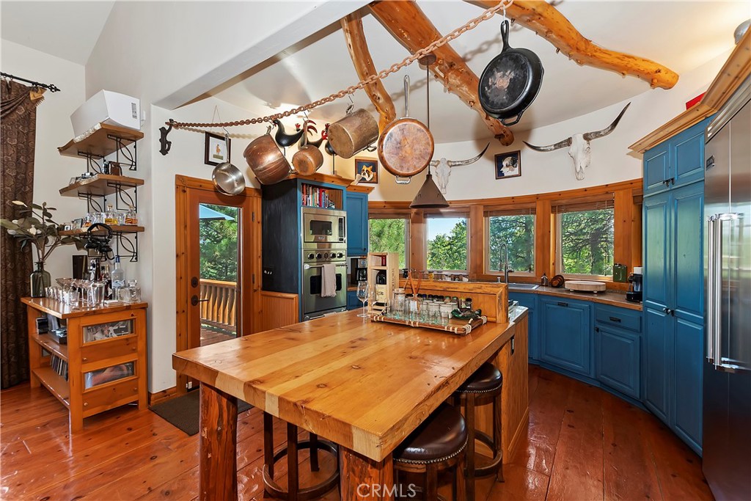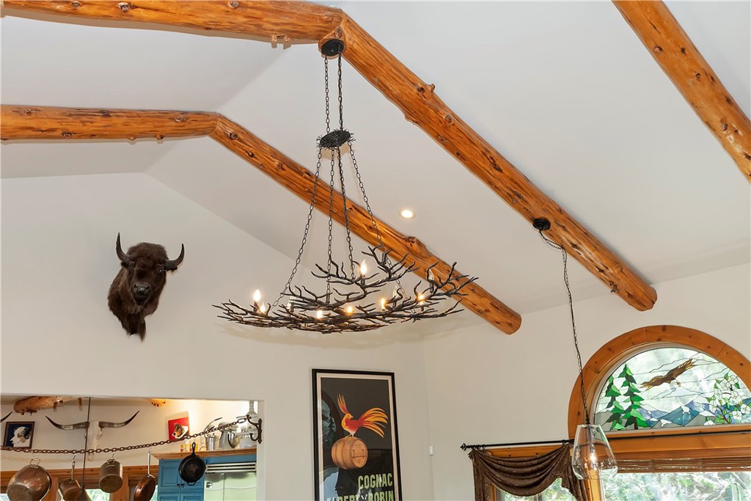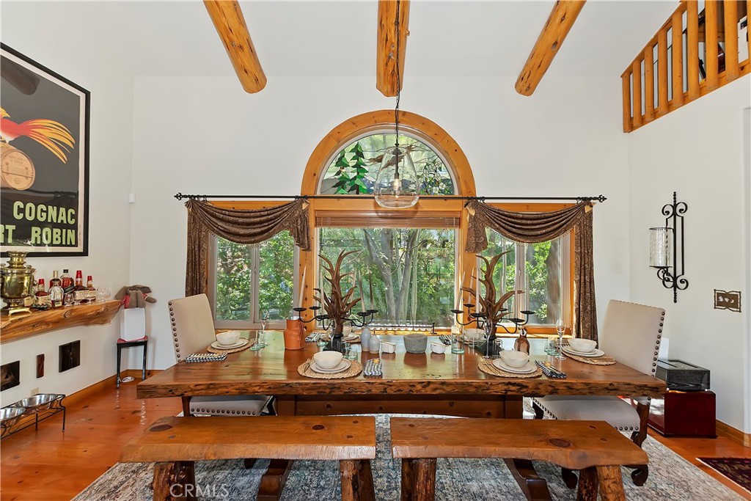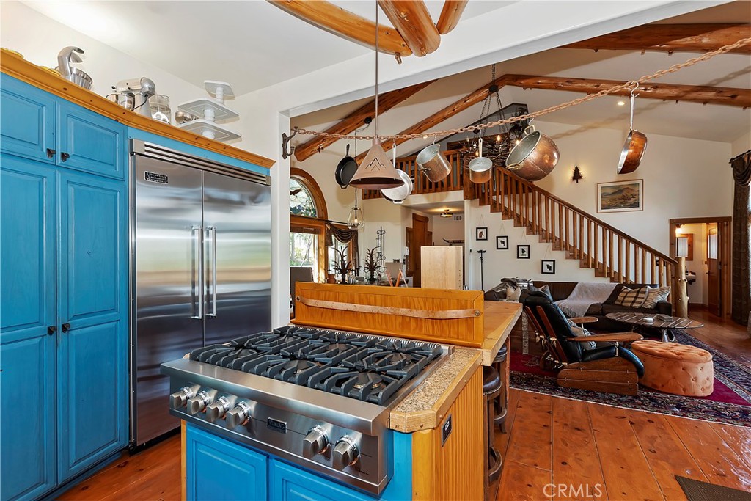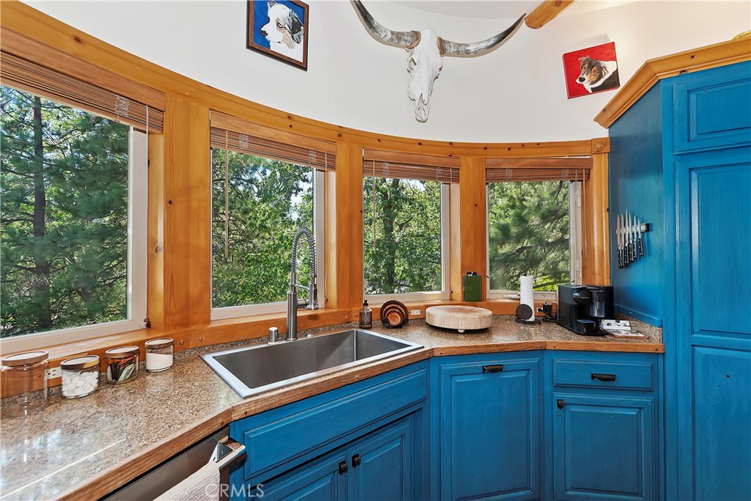303 N Fairway Drive, Lake Arrowhead, CA, US, 92352
303 N Fairway Drive, Lake Arrowhead, CA, US, 92352Basics
- Date added: Added 3 days ago
- Category: Residential
- Type: SingleFamilyResidence
- Status: Active
- Bedrooms: 4
- Bathrooms: 3
- Half baths: 1
- Floors: 2
- Area: 3350 sq ft
- Lot size: 23000, 23000 sq ft
- Year built: 2002
- View: Mountains,Neighborhood,Pool,TreesWoods
- Subdivision Name: Arrowhead Woods (AWHW)
- Zoning: LA/RS-14M
- County: San Bernardino
- MLS ID: EV24183669
Description
-
Description:
Welcome to Your Dream Mountain Getaway!
Nestled on over half an acre in Lake Arrowhead's prestigious Summit neighborhood, this exquisitely crafted home combines rustic charm with modern luxury. Designed by renowned builder John Beuler, it features custom timbers from local mountains and superior craftsmanship. Whether for a serene retreat or full-time living, this home offers the perfect mountain lifestyle. Inside, enjoy hand-scraped hardwood floors, soaring log beam ceilings, and treetop views. The gourmet kitchen boasts top-tier Viking appliances, a spacious island, and ample storage, with the dining area opening onto expansive redwood decks for seamless indoor-outdoor living. The primary suite is a sanctuary with a cozy fireplace, private sitting area, deck, and spa-like en suite featuring a clawfoot tub. Upstairs, a bright office with mountain views is perfect for remote work. The lower level includes three bedrooms, a second family room, and a secret wine and cigar retreat with a wood stove, Sub-Zero fridge, wet bar, and ventilation system. The outdoors are your private resort, featuring a heated saltwater pool with swim jets, WiFi-controlled pump, and electronic cover. Nearby, a Hot Springs spa complements a koi pond with waterfalls and a heating system. Relax by the fire pit or host gatherings in the serene, landscaped setting. Additional features include dual air conditioning, a whole-house generator, commercial-grade gutters, a barn for horses, boats, or RVs, and graded access roads. With parking for up to 20 vehicles, fully irrigated landscaping, and smart home technology, this property blends beauty with convenience. This home is ready for you to enjoy immediately. With lake rights included, you’ll have exclusive access to one of Southern California’s most sought-after private lakes. Whether entertaining, seeking solitude, or exploring nearby trails, this property is your ideal mountain home.
Schedule your private tour today to experience the pinnacle of mountain living!
Show all description
Location
- Directions: Grandview Rd to Fairway Dr. home on access road.
- Lot Size Acres: 0.528 acres
Building Details
- Structure Type: House
- Water Source: Private
- Architectural Style: Custom
- Lot Features: ZeroToOneUnitAcre,BackYard,CornerLot,HorseProperty,SprinklersInRear,SprinklersInFront,Landscaped,Trees,Yard
- Sewer: PrivateSewer
- Common Walls: NoCommonWalls
- Construction Materials: LogSiding,WoodSiding
- Fencing: Wood
- Garage Spaces: 3
- Levels: ThreeOrMore
- Other Structures: Corrals,Stables
- Floor covering: Carpet, Wood
Amenities & Features
- Pool Features: Heated,InGround,PoolCover,Private
- Parking Features: Boat,DoorMulti,DrivewayLevel,Driveway,Garage,Gravel,RvAccessParking
- Security Features: CarbonMonoxideDetectors,FireDetectionSystem,SmokeDetectors
- Patio & Porch Features: Deck,Wood
- Spa Features: Heated,InGround,Private
- Accessibility Features: Parking
- Parking Total: 3
- Roof: Composition
- Waterfront Features: LakePrivileges
- Utilities: CableAvailable,CableConnected,ElectricityAvailable,ElectricityConnected,NaturalGasAvailable,NaturalGasConnected,PhoneAvailable,SewerAvailable,SewerConnected,WaterAvailable,WaterConnected
- Window Features: DoublePaneWindows,StainedGlass
- Cooling: CentralAir
- Electric: Standard
- Exterior Features: KoiPond,FirePit
- Fireplace Features: LivingRoom,PrimaryBedroom
- Heating: Central,Fireplaces,WoodStove
- Horse Amenities: RidingTrail
- Interior Features: BeamedCeilings,WetBar,Balcony,CeilingFans,CeramicCounters,CathedralCeilings,Furnished,HighCeilings,LivingRoomDeckAttached,MultipleStaircases,OpenFloorplan,Pantry,RecessedLighting,Storage,TileCounters,TwoStoryCeilings,Loft,PrimarySuite,UtilityRoom,WineCellar,WalkInClosets
- Laundry Features: WasherHookup,GasDryerHookup,Inside,LaundryRoom
- Appliances: SixBurnerStove,DoubleOven,Dishwasher,GasCooktop,Disposal,GasOven,GasRange,Microwave,Refrigerator,SelfCleaningOven,Dryer,Washer
Nearby Schools
- High School District: Rim of the World
Expenses, Fees & Taxes
- Association Fee: 0
Miscellaneous
- List Office Name: THE GM GROUP
- Listing Terms: Cash,CashToNewLoan,FHA
- Common Interest: None
- Community Features: Biking,DogPark,Golf,Hiking,HorseTrails,Stables,Lake,Mountainous,Park
- Virtual Tour URL Branded: https://www.zillow.com/view-imx/e6d56590-32fd-47eb-9713-25e0f06caa19?setAttribution=mls&wl=true&initialViewType=pano&utm_source=dashboard
- Attribution Contact: 909-553-2285

