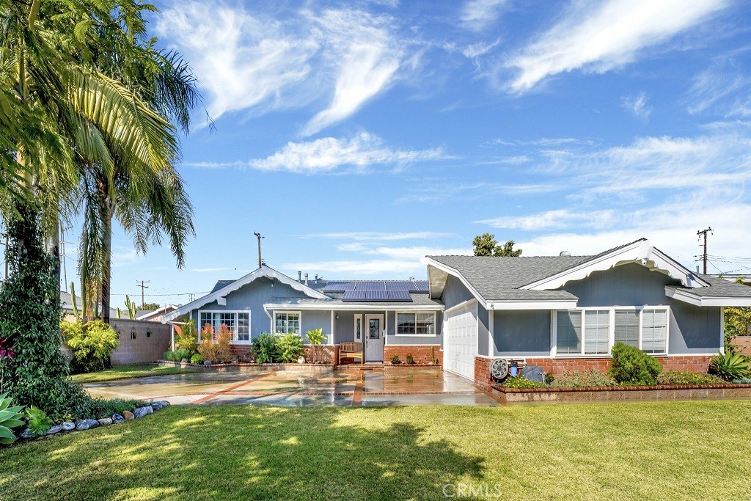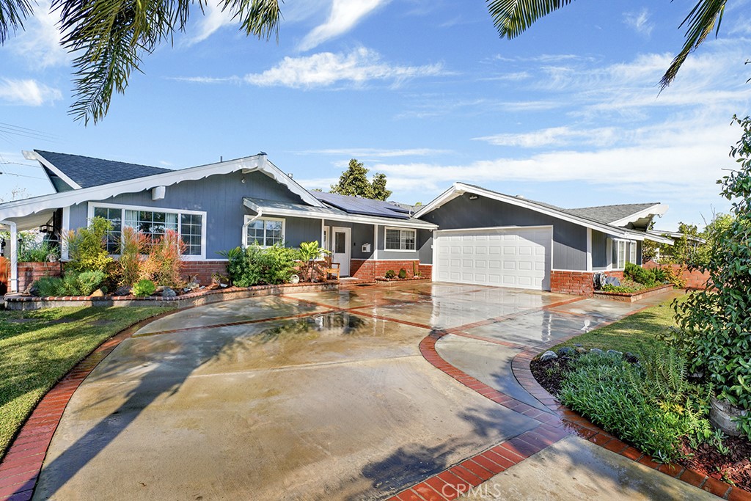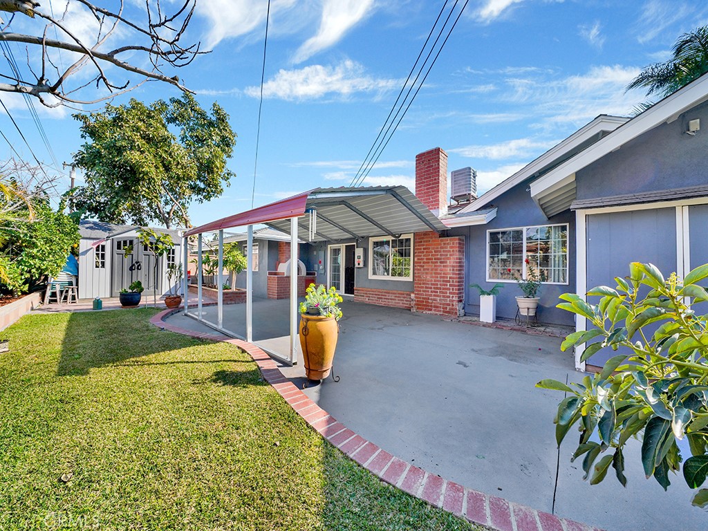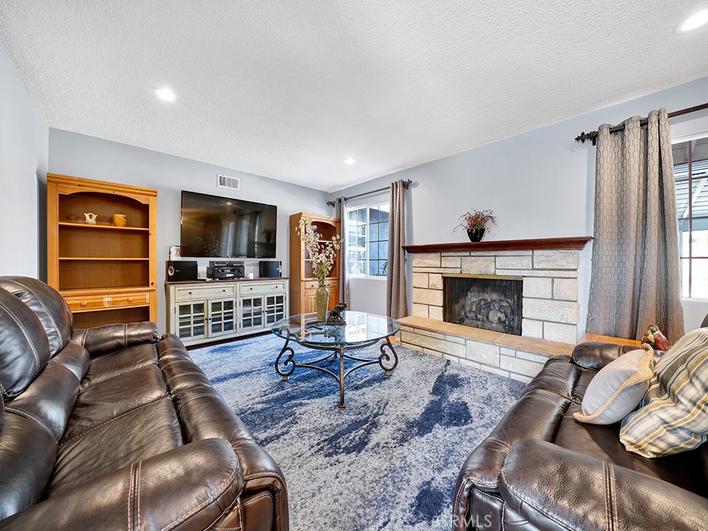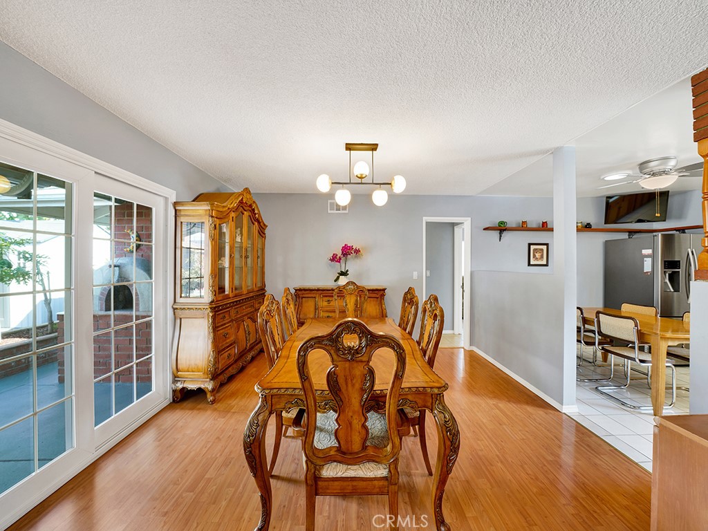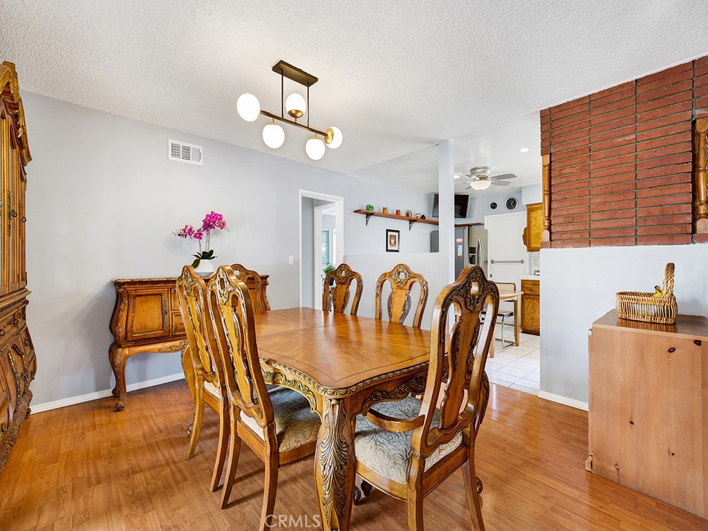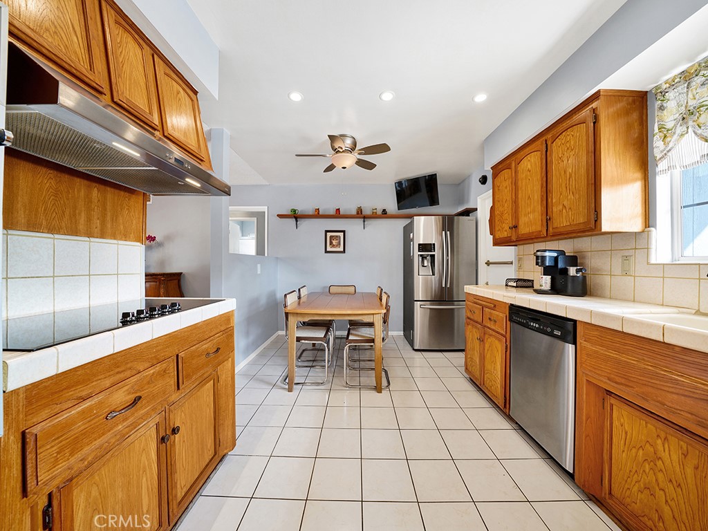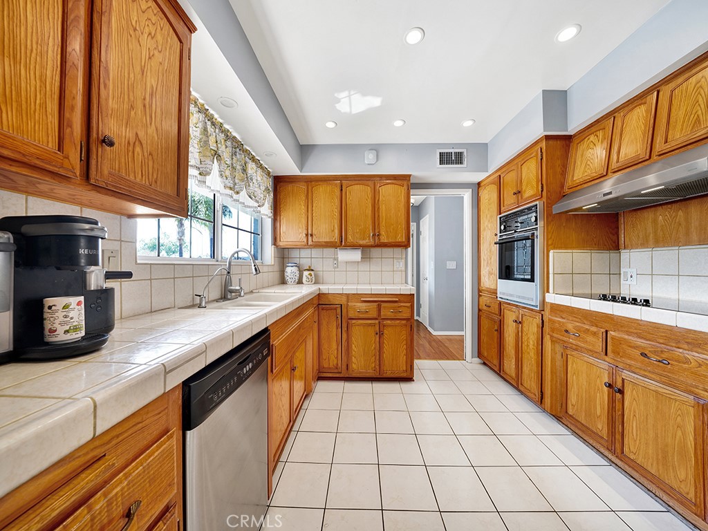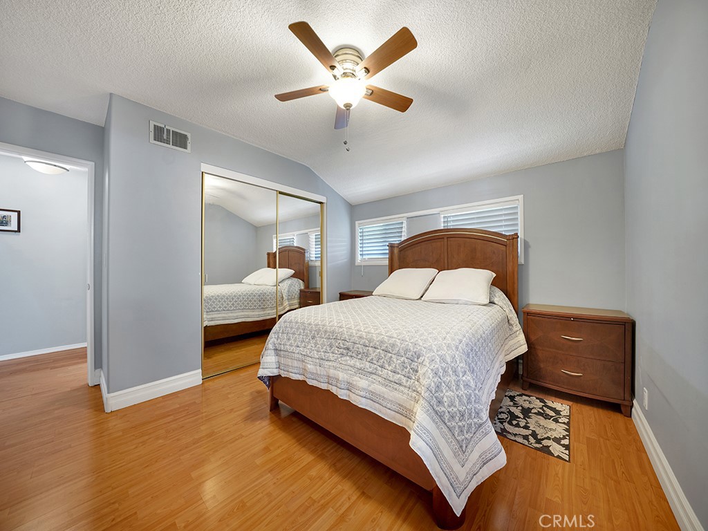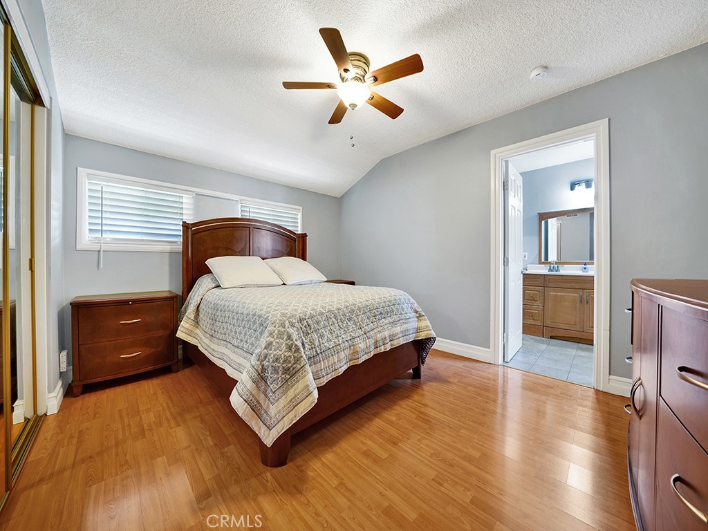8791 Winston Road, Anaheim, CA, US, 92804
8791 Winston Road, Anaheim, CA, US, 92804Basics
- Date added: Added 3 days ago
- Category: Residential
- Type: SingleFamilyResidence
- Status: Active
- Bedrooms: 4
- Bathrooms: 3
- Floors: 1, 1
- Area: 1681 sq ft
- Lot size: 7650, 7650 sq ft
- Year built: 1956
- Property Condition: TermiteClearance,Turnkey
- View: Neighborhood
- Zoning: Residential
- County: Orange
- MLS ID: OC25033127
Description
-
Description:
ABOUT THIS HOME: Discover your new beginnings in this exceptional move-in-ready residence, nestled on a tranquil cul-de-sac street surrounded by meticulously maintained homes near Hollenbeck Park, welcomes you to 8791 Winston Road, in the heart of South West, Anaheim! • For the first time in over 26 years, this beautifully cared-for home is now available for the next fortunate family to make their own. • As you approach the home, be greeted by an elongated driveway flanked by soaring tropical palms and a meticulously curated botanical garden. • The inviting covered front porch enhances the home’s curb appeal, setting the stage for the wonderful experiences that awaits inside. • This stunning California Craftsman Ranch-style home represents a timeless open floor plan, featuring four generously sized bedrooms with thoughtful separation and three bathrooms, all-encompassing nearly 1,700 square feet of living space designed to accommodate the needs of today’s moderate to large families. • Upon entering, you’ll be welcomed by an entryway flooded with natural light, courtesy of the elegantly crafted mosaic door window and matching sidelight. • The expansive family living area, highlighted by a custom-stone intimate fireplace, flows seamlessly into the formal dining room, and dine-in kitchen, truly the heart of the home perfect for hosting large family gatherings or simply enjoy everyday moments. • Step outside to appreciate the seamless indoor-to-outdoor transition to your expansive orchard backyard, where you’ll will find a variety of cultivated exotic grapes & berries, alongside vibrant passion fruit, persimmons, chilies, limes, oranges, guavas, peaches, papayas, thriving mature avocado trees, and so much more... all offering homegrown delights within the privacy of your home. • Don’t miss this unique opportunity to own a lovingly maintained home that beautifully combines comfort, style, and a touch of paradise. • Come and envision your new beginnings and schedule your private showing today while this opportunity last!
Show all description
Location
- Directions: Head North on Magnolia Street towards Ball Rd.-West Anaheim > LEFT on Chanticleer Rd. (residential street) > RIGHT on Sherrill St. > RIGHT on Winston Rd. Second Residence on the left hand side ARRIVED: 8791 Winston Rd. Anaheim.
- Lot Size Acres: 0.1756 acres
Building Details
- Structure Type: House
- Architectural Style: Craftsman,Traditional
- Lot Features: ZeroToOneUnitAcre,BackYard,CulDeSac,FrontYard,Landscaped,Level,NearPark,RectangularLot,Ranch,SprinklerSystem,Walkstreet,Yard
- Open Parking Spaces: 2
- Sewer: PublicSewer
- Common Walls: NoCommonWalls
- Construction Materials: Brick,Block,Drywall,Frame,Glass,Concrete,Stucco,WoodSiding
- Fencing: Block,Privacy,Wood
- Foundation Details: Slab
- Garage Spaces: 2
- Levels: One
- Other Structures: Outbuilding,Sheds,Storage,Workshop
- Floor covering: Laminate, Vinyl, Wood
Amenities & Features
- Pool Features: None
- Parking Features: Concrete,DirectAccess,DrivewayLevel,Garage,GarageDoorOpener,Oversized,RvAccessParking,GarageFacesSide,SideBySide,WorkshopInGarage
- Security Features: CarbonMonoxideDetectors,SmokeDetectors,SecurityLights
- Patio & Porch Features: Concrete,Covered,FrontPorch,Open,Patio
- Spa Features: None
- Accessibility Features: SafeEmergencyEgressFromHome,NoStairs,AccessibleDoors,AccessibleEntrance
- Parking Total: 4
- Roof: Composition,Membrane
- Utilities: CableConnected,ElectricityConnected,NaturalGasConnected,PhoneAvailable,SewerConnected,WaterConnected
- Window Features: DoublePaneWindows
- Cooling: CentralAir,AtticFan
- Door Features: MirroredClosetDoors,SlidingDoors
- Electric: ElectricityOnProperty,PhotovoltaicsThirdPartyOwned,Standard
- Exterior Features: Lighting,RainGutters
- Fireplace Features: Gas,LivingRoom
- Heating: Central,Fireplaces
- Interior Features: BuiltInFeatures,BrickWalls,CeilingFans,SeparateFormalDiningRoom,EatInKitchen,InLawFloorplan,OpenFloorplan,RecessedLighting,Storage,SmartHome,SolidSurfaceCounters,WiredForSound,AllBedroomsUp,BedroomOnMainLevel,GalleyKitchen,MainLevelPrimary,PrimarySuite
- Laundry Features: WasherHookup,GasDryerHookup,InGarage
- Appliances: ConvectionOven,Dishwasher,ElectricCooktop,Disposal,GasWaterHeater,Refrigerator,RangeHood,WaterSoftener,WaterPurifier,Dryer,Washer
Nearby Schools
- High School District: Anaheim Union High
Expenses, Fees & Taxes
- Association Fee: 0
Miscellaneous
- List Office Name: Realty One Group West
- Listing Terms: Submit
- Common Interest: None
- Community Features: StreetLights,Suburban,Park
- Direction Faces: South
- Inclusions: Refrigerators (kitchen & garage), Washer & Dryer, Mounted TV's & Interior Speakers, Security Cameras & Smart Devices, Water Softener, Storage Shed & Leased Solar Panels.
- Attribution Contact: 949-290-8115

