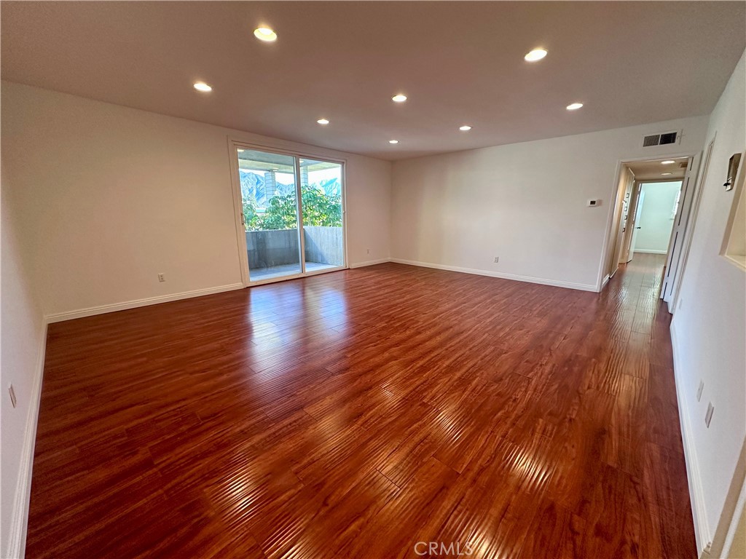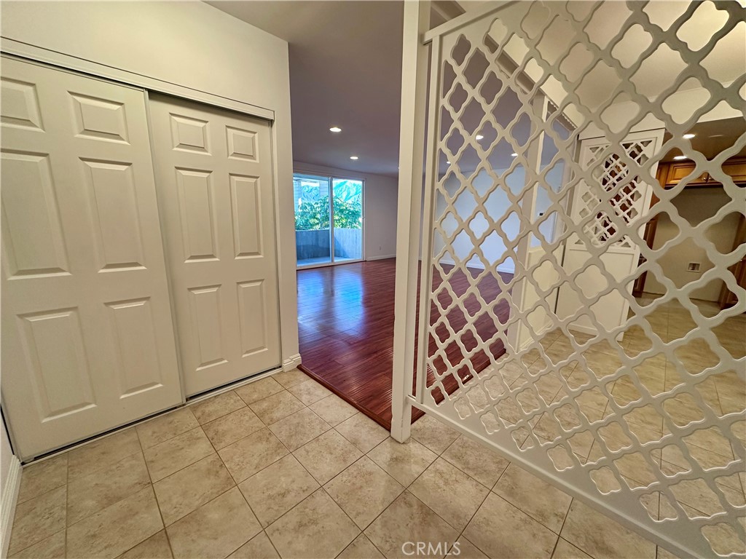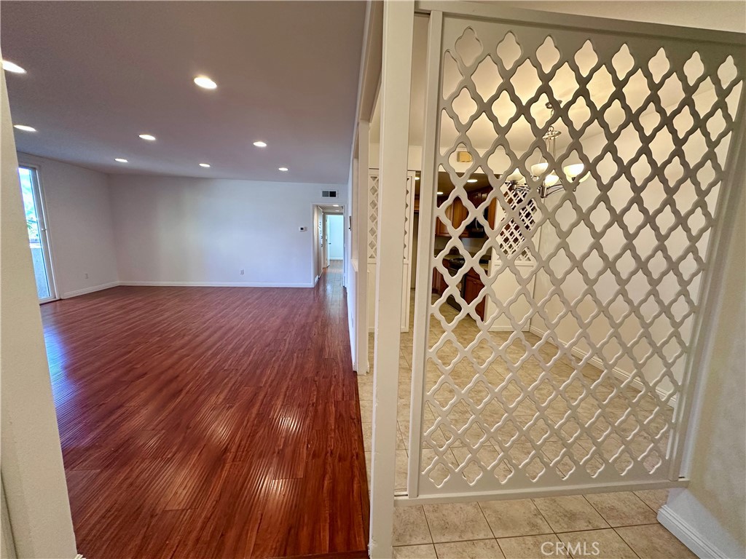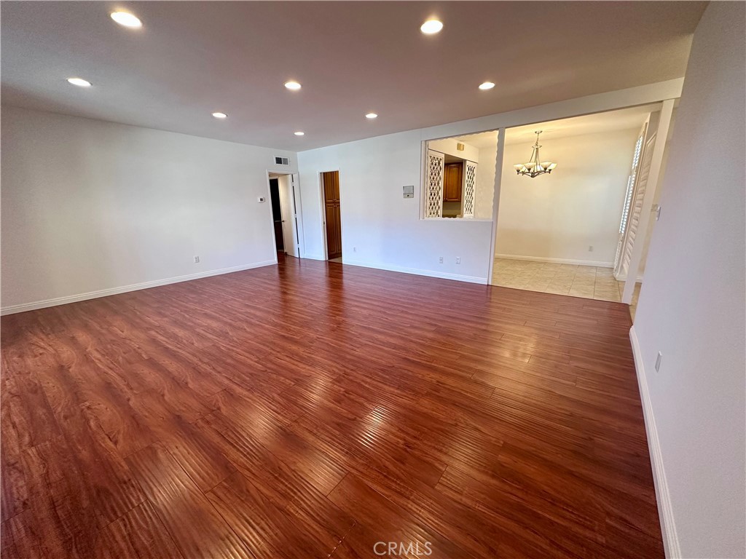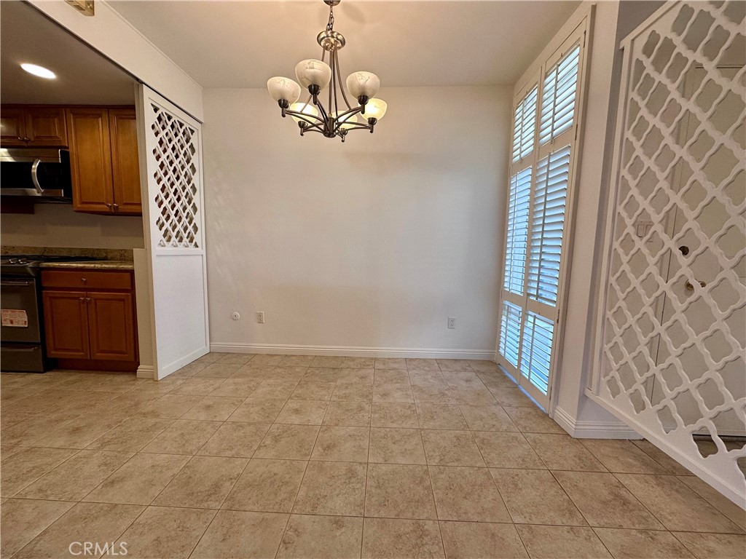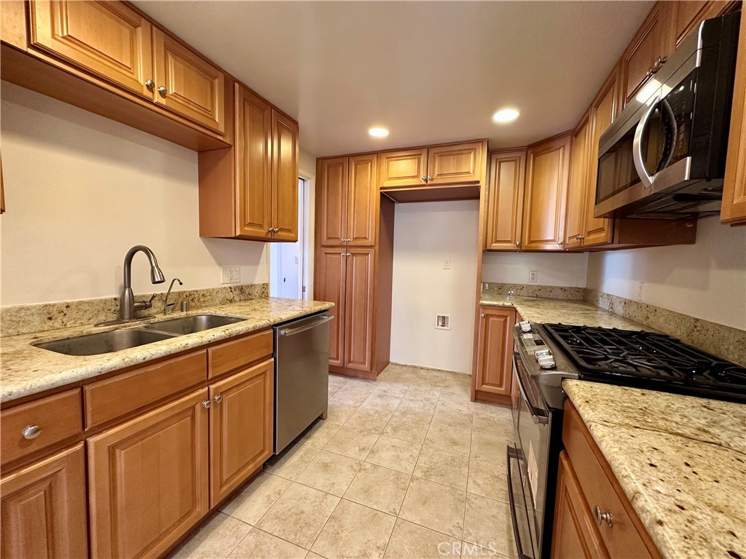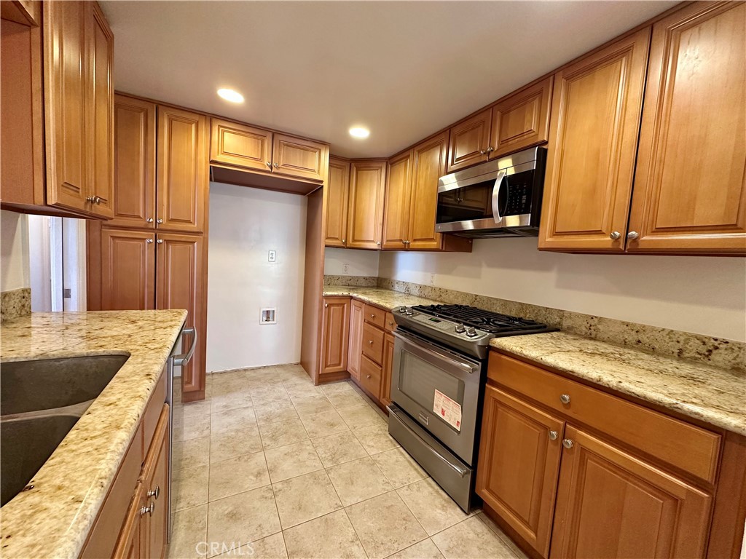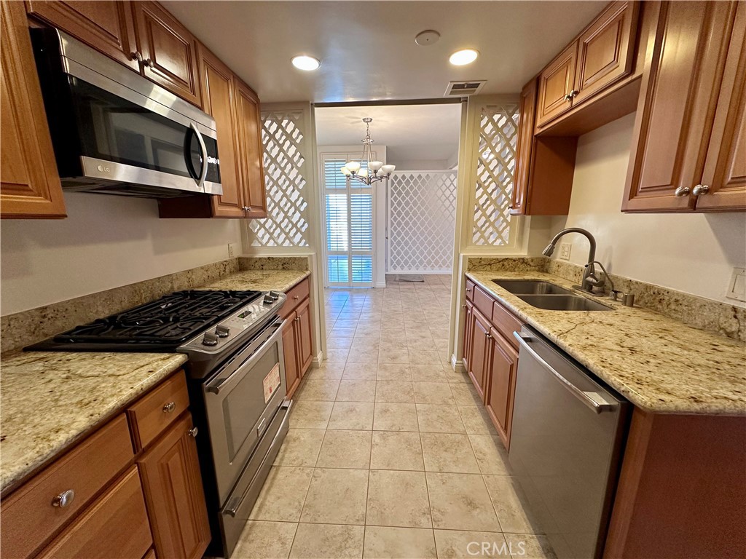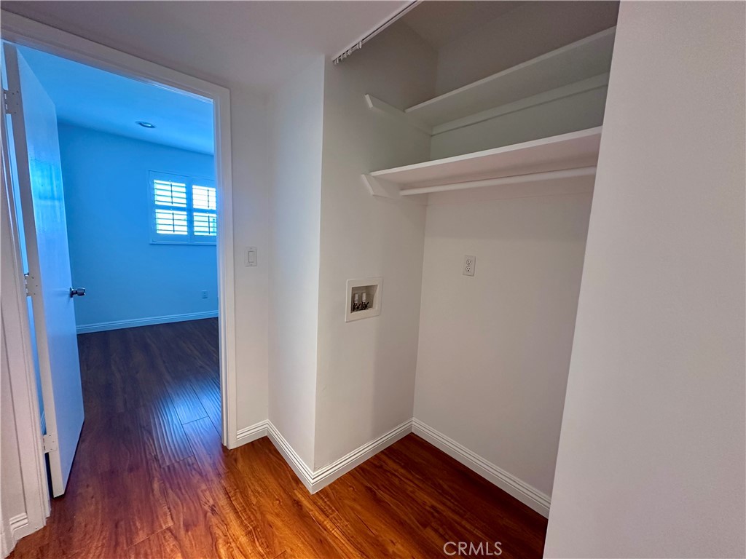1200 W Huntington Drive 18, Arcadia, CA, US, 91007
1200 W Huntington Drive 18, Arcadia, CA, US, 91007Basics
- Date added: Added 3 days ago
- Category: Residential
- Type: Condominium
- Status: Active
- Bedrooms: 2
- Bathrooms: 2
- Floors: 1, 2
- Area: 1247 sq ft
- Lot size: 42989, 42989 sq ft
- Year built: 1965
- Property Condition: Turnkey
- View: Mountains,Neighborhood
- Zoning: ARR3*
- County: Los Angeles
- MLS ID: AR24249989
Description
-
Description:
Discover modern living in this move-in ready 2-bedroom, 2-bathroom condominium nestled in the heart of Arcadia. The spacious floor plan features a large living room and dining area, perfect for gatherings and everyday living. Step out onto the north-facing patio and enjoy breathtaking mountain views—an ideal space for relaxation or entertaining.
Convenient in-unit laundry hookups are located in the hallway, complete with built-in cabinets for added storage. The master suite boasts a walk-in closet and a private en-suite bathroom with a shower, while the guest bedroom also includes its own walk-in closet.
The well-maintained complex offers beautifully landscaped grounds, a sparkling pool, elevator, recreation room to hold parties, and secure underground parking with assigned spaces and additional storage. Newer HVAC was installed just a year ago.
Assigned to the highly acclaimed Temple City School District, this home is just minutes from supermarkets, public transportation, Santa Anita Mall, dining, and more. Don’t miss this exceptional opportunity to make it yours!
Show all description
Location
- Directions: South side of Huntington Dr and S Michillinda Ave. West of Sunset Blvd.
- Lot Size Acres: 0.9869 acres
Building Details
Amenities & Features
- Pool Features: Community,Association
- Parking Features: Assigned,Underground,Gated,SideBySide,Storage
- Security Features: SecurityGate,GatedCommunity
- Accessibility Features: SeeRemarks
- Parking Total: 2
- Association Amenities: MaintenanceGrounds,HotWater,Insurance,Pool,PetsAllowed,RecreationRoom,Trash,Water
- Utilities: CableAvailable,ElectricityConnected,NaturalGasConnected,SewerConnected,WaterConnected
- Window Features: DoublePaneWindows
- Cooling: CentralAir
- Electric: Standard
- Fireplace Features: None
- Heating: Central,Electric
- Interior Features: Balcony,SeparateFormalDiningRoom,WalkInClosets
- Laundry Features: CommonArea,WasherHookup,ElectricDryerHookup,Inside
- Appliances: GasCooktop,GasOven,GasRange
Nearby Schools
- Elementary School: Emperor
- High School: Temple City
- High School District: Temple City Unified
Expenses, Fees & Taxes
- Association Fee: $419
Miscellaneous
- Association Fee Frequency: Monthly
- List Office Name: IRN Realty
- Listing Terms: Cash,CashToNewLoan,Conventional
- Common Interest: Condominium
- Community Features: StreetLights,Sidewalks,Urban,Gated,Pool
- Direction Faces: North
- Attribution Contact: 626-673-6027

