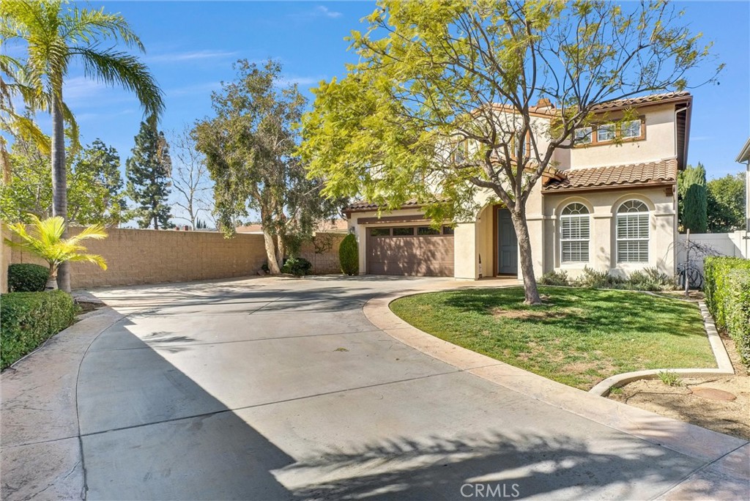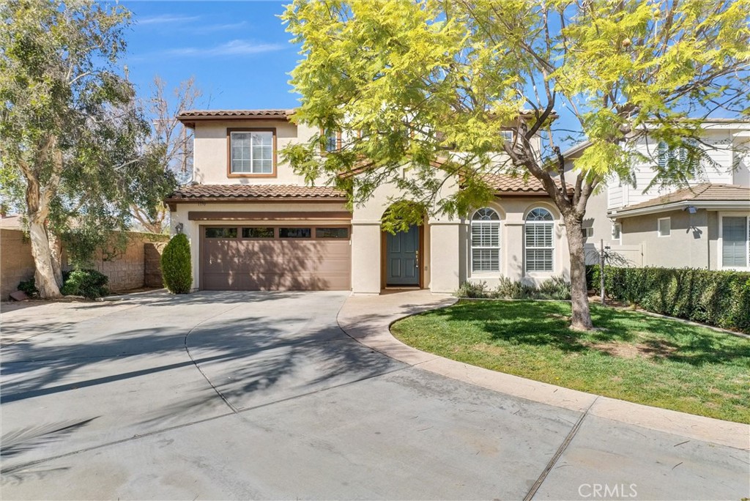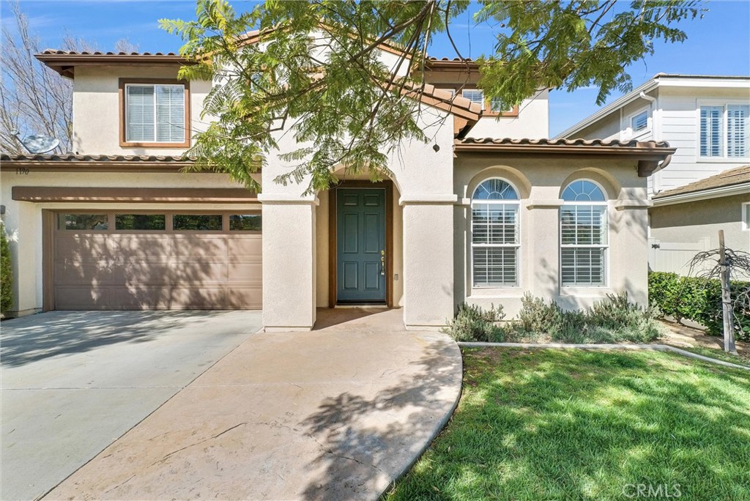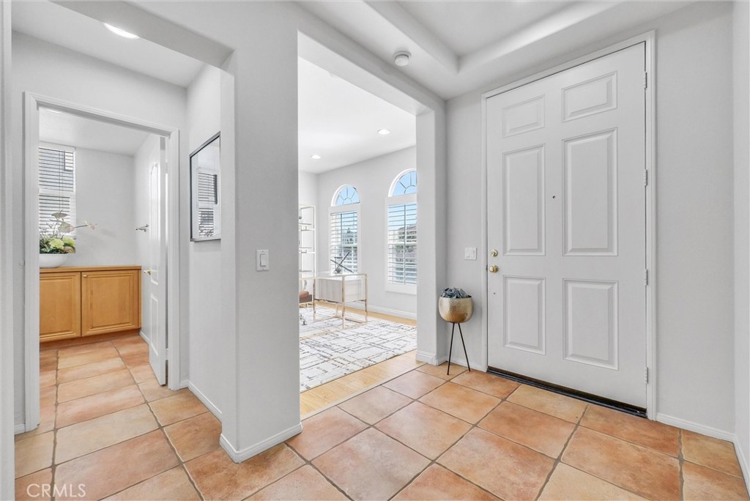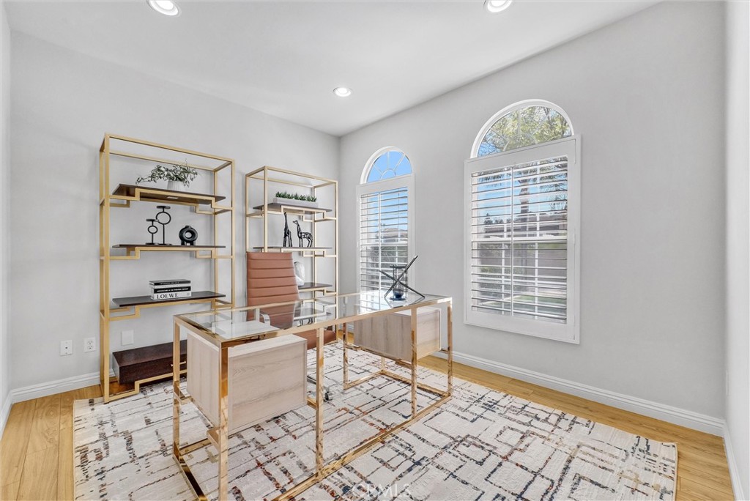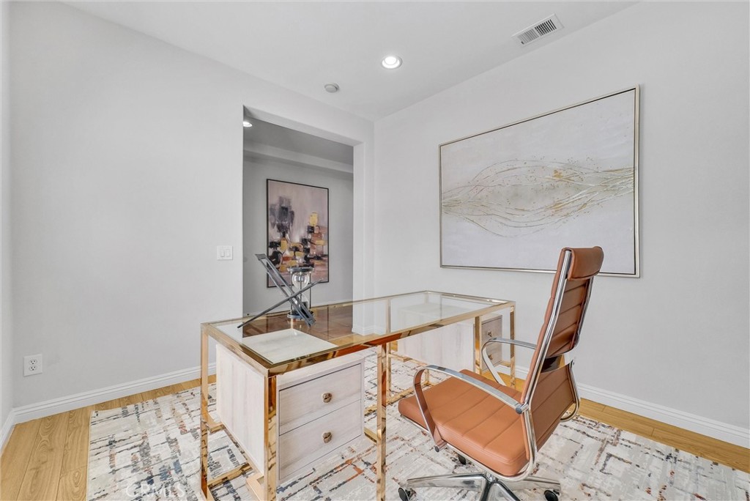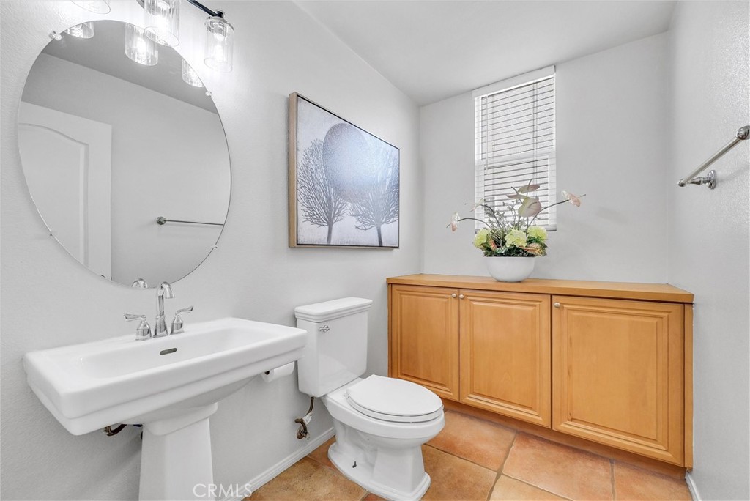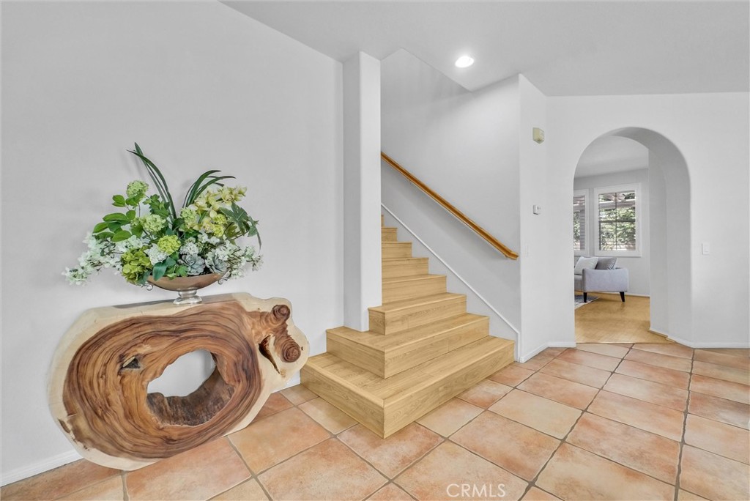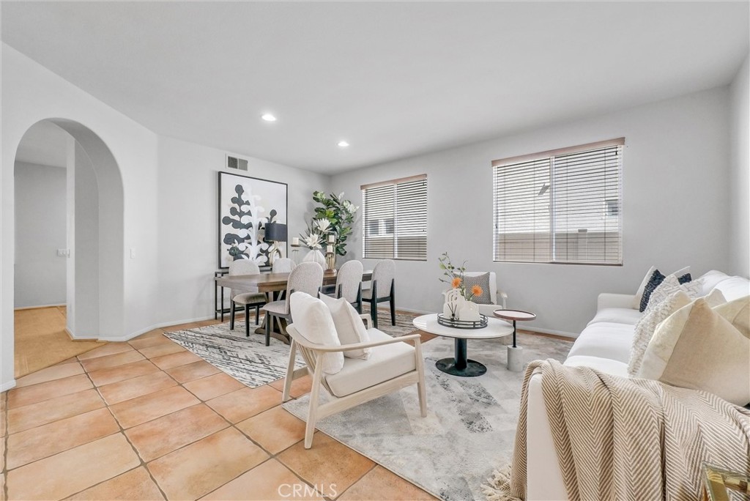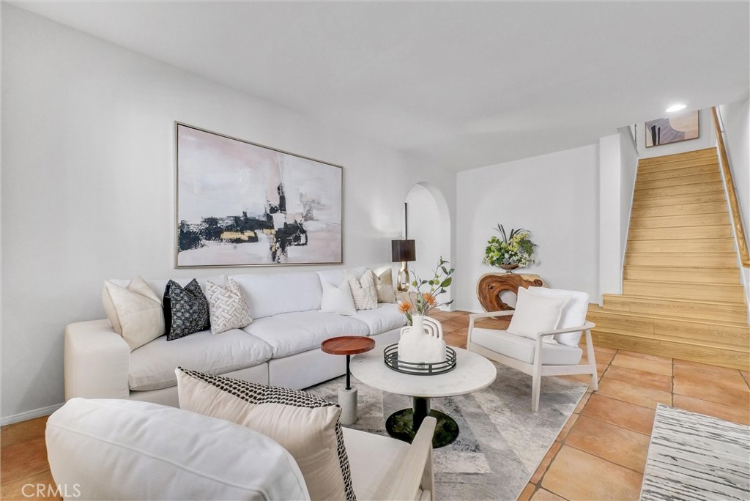1190 N Amberly Lane, Anaheim Hills, CA, US, 92807
1190 N Amberly Lane, Anaheim Hills, CA, US, 92807Basics
- Date added: Added 2 days ago
- Category: Residential
- Type: SingleFamilyResidence
- Status: Active
- Bedrooms: 5
- Bathrooms: 5
- Half baths: 1
- Floors: 2, 2
- Area: 3107 sq ft
- Lot size: 8512, 8512 sq ft
- Year built: 2002
- Property Condition: Turnkey
- View: None
- Subdivision Name: Parkside (PRKS)
- County: Orange
- MLS ID: PW25038106
Description
-
Description:
Most Competitively Priced Home in N. OC for its location, condition and size! First Viewing Available this Saturday on 2/22. Expansive long driveway leads to this beautiful 5-Bedroom home with 4.5-Bath, 3130 sqft of living space on a 8170 sqft lot in a prime location; a single loaded cul-de-sac with only 8 homes. Situated in a gated community across from the Yorba Regional Park where you can enjoy outdoor activities all year round. Impressive from the foyer, the pleasant views of arched doorways connecting to the living/dining, and further, the family room exert such homey feel. Wonderful floorplan features a light and bright Office/Study right off of the entrance; perfect for some serious business discussions. Handsome tiled floors throughout the Living/Dining and Kitchen. Open kitchen has center island with cooktop, granite countertops, good cabinetry, desk area, and the breakfast nook. Cozy fireplace in the family room, and adjacent to it, is a main floor bedroom. The wide wood stairs lead you to the upstairs living quarter including three secondary bedrooms, laundry room, a full bathroom, a Jack & Jill bath, and a romantic master suite. An office nook down at the end of the hall further compliments the upstairs layout. Nice-sized back yard is lovely and private. Get bored at home? Just walk/jog to Yorba Regional Park where your could stroll by the lake, bike or do group sports. Within close proximity to shopping, entertainment, dining, hiking trails and freeway. Zoned for the highly ranking schools of all grade levels. This fabulous home awaits a lucky new owner who would need to act swiftly.
Show all description
Location
- Directions: Cross Streets: La Palma/Jenifer
- Lot Size Acres: 0.1954 acres
Building Details
- Structure Type: House
- Water Source: Public
- Lot Features: CornerLot,CulDeSac,FlagLot,NearPark,SprinklersTimer,SprinklersOnSide
- Sewer: PublicSewer
- Common Walls: NoCommonWalls
- Construction Materials: Stucco
- Fencing: Block,Vinyl
- Garage Spaces: 2
- Levels: Two
- Builder Name: DR Horton
- Floor covering: Laminate, Tile, Wood
Amenities & Features
- Pool Features: None
- Parking Features: Driveway,Garage
- Security Features: GatedCommunity
- Patio & Porch Features: Concrete,Covered
- Spa Features: None
- Parking Total: 2
- Roof: Tile
- Association Amenities: ControlledAccess,MaintenanceGrounds,Management
- Utilities: SewerAvailable
- Cooling: CentralAir
- Electric: Volts220InGarage,Volts220InLaundry
- Fireplace Features: FamilyRoom
- Heating: Central,ForcedAir
- Interior Features: BreakfastArea,SeparateFormalDiningRoom,GraniteCounters,RecessedLighting,BedroomOnMainLevel,JackAndJillBath,WalkInClosets
- Laundry Features: LaundryRoom
- Appliances: GasCooktop
Nearby Schools
- Middle Or Junior School: Bernardo Yorba
- Elementary School: Woodsboro
- High School: Esperanza
- High School District: Orange Unified
Expenses, Fees & Taxes
- Association Fee: $175
Miscellaneous
- Association Fee Frequency: Monthly
- List Office Name: BHHS CA Properties
- Listing Terms: Cash,CashToNewLoan,Conventional
- Common Interest: None
- Community Features: StreetLights,Suburban,Gated,Park
- Attribution Contact: 714-348-0668

