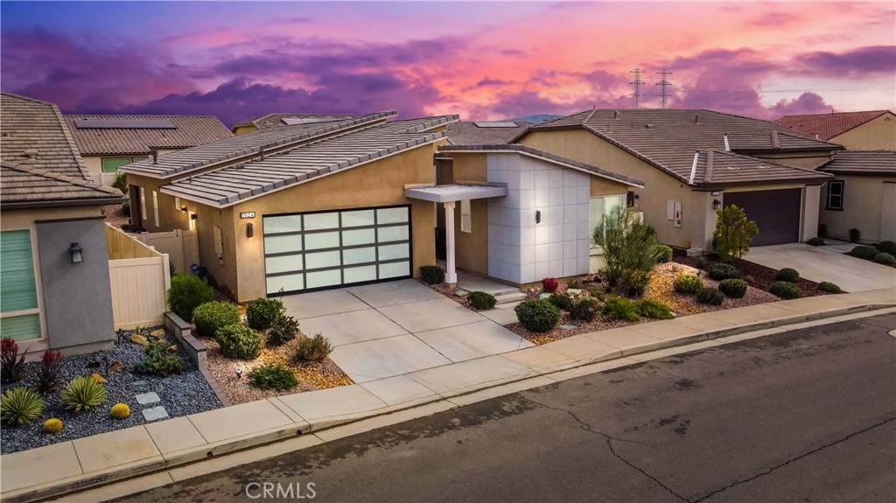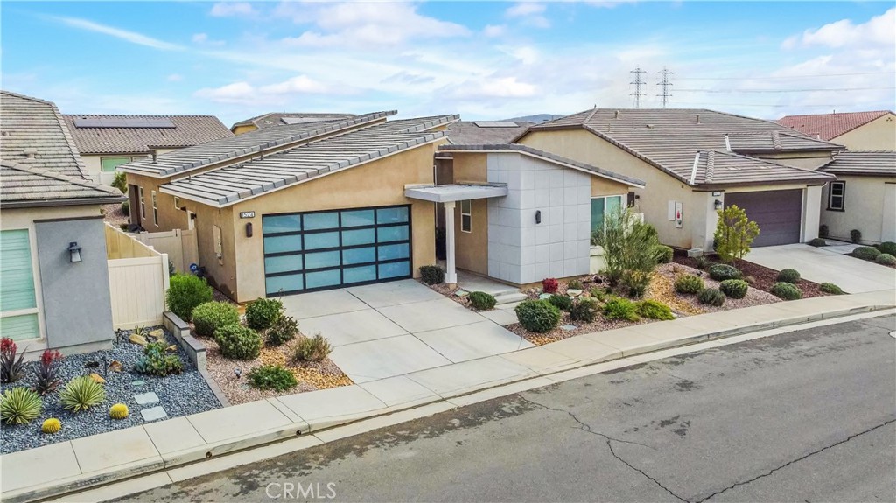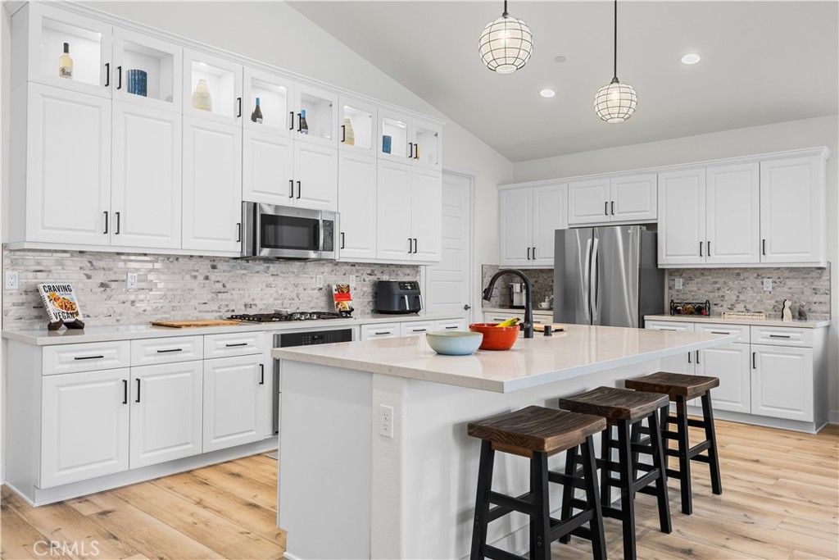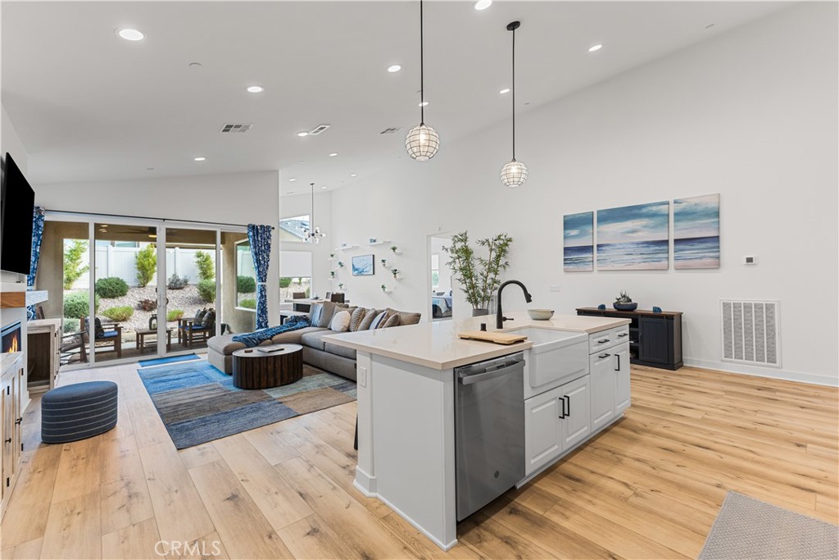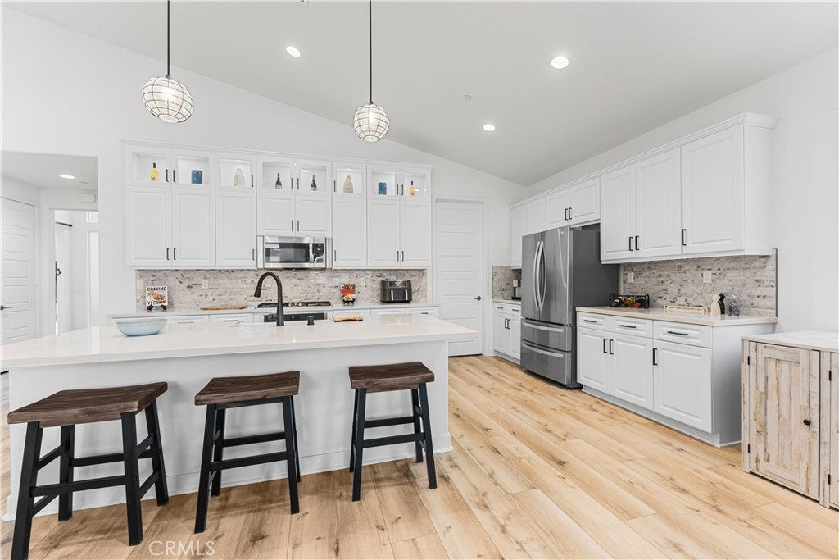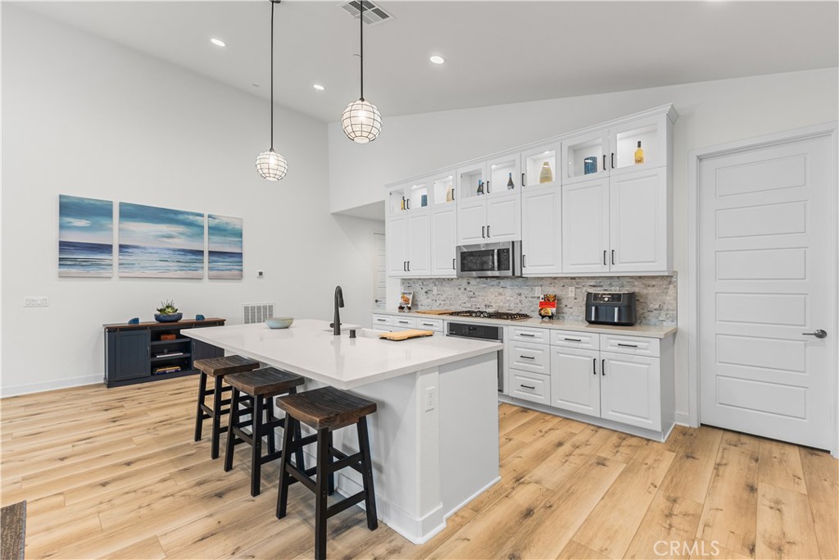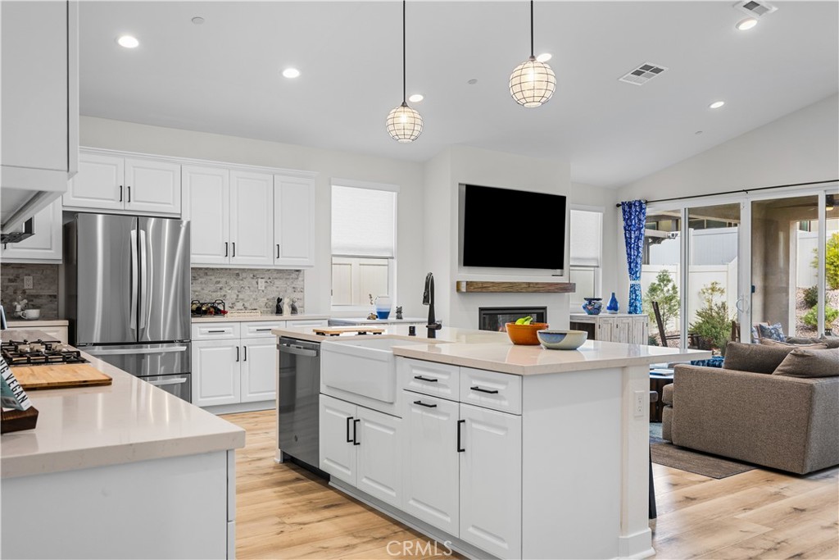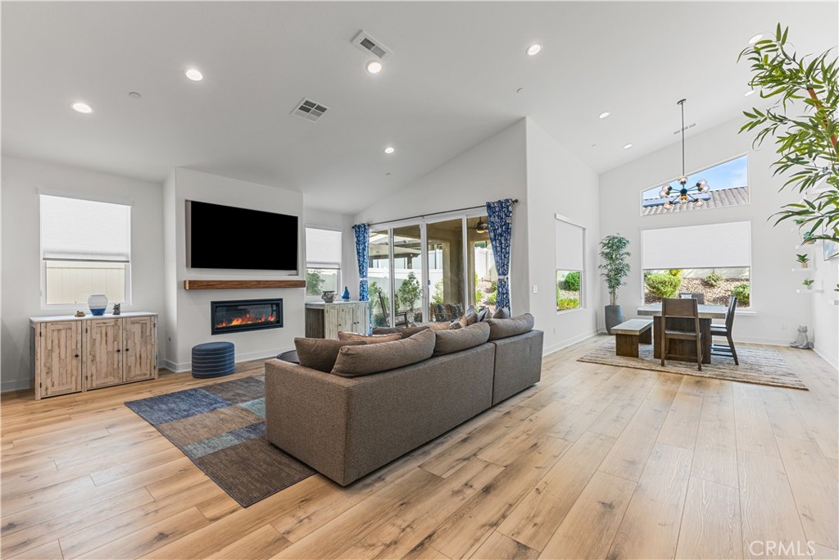1524 Winding Sun Drive, Beaumont, CA, US, 92223
1524 Winding Sun Drive, Beaumont, CA, US, 92223Basics
- Date added: Added 2 days ago
- Category: Residential
- Type: SingleFamilyResidence
- Status: Active
- Bedrooms: 3
- Bathrooms: 3
- Half baths: 1
- Floors: 1, 1
- Area: 2226 sq ft
- Lot size: 7379, 7379 sq ft
- Year built: 2021
- Property Condition: Turnkey
- View: CityLights,Hills,Mountains,Neighborhood
- Subdivision Name: Altis
- County: Riverside
- MLS ID: SW25014826
Description
-
Description:
***FULLY FURNISHED***
Welcome to 1524 Winding Sun Dr., a stunning home in the award-winning, resort-style 55+ gated community of Altis. Situated on a premium lot, this 2,226 sq ft residence seamlessly blends sophisticated mid-century architecture with modern, luxurious finishes, designed for today’s active lifestyle.
Featuring 3 spacious bedrooms and 3 updated bathrooms, this thoughtfully designed home exudes elegance. As you enter, you’re greeted by luxurious luxury vinyl plank flooring flowing throughout the open-concept living space. The expansive living room features a dramatic 12-ft vaulted ceiling, recessed lighting, and a cozy gas fireplace with a custom mantle—perfect for relaxing or entertaining.
The chef’s kitchen is a true highlight with high-end GE appliances, extra-tall cabinetry with glass uppers and lighting, sleek pendant lights, and a beautiful marble backsplash. The impressive 12.5-foot quartz countertops provide plenty of prep space, complemented by a farmhouse sink and a generous walk-in pantry.
Oversized 4-ft Stacker double slider doors fill the home with natural light, leading to a Zen-inspired, low-maintenance backyard with automated irrigation—creating the perfect outdoor retreat.
The primary suite offers a luxurious spa-like bathroom with a soaking tub, handmade tile backsplash, Carrera Florentine Tile, and custom faucets. The home also features a sleek, modern garage with frosted panel doors and a laundry room with a sink and extra storage.
Equipped with solar panels and a 220V EV outlet, this home prioritizes sustainability and convenience.
The Altis community offers an impressive array of amenities, including a 16,000 sq ft clubhouse, fitness center, pools, pickleball courts, fire pits, and scenic walking trails. Close to golf courses and shopping, 1524 Winding Sun Dr. offers the perfect combination of luxury, comfort, and convenience. Schedule your tour today!
Show all description
Location
- Directions: R onto E First St, L onto Pennsylvania Ave, R onto Oak Valley Pkwy, L onto Starlight Ave, R onto Springate Ln, R onto Winding Sun Dr
- Lot Size Acres: 0.1694 acres
Building Details
- Structure Type: House
- Water Source: Public
- Architectural Style: MidCenturyModern
- Lot Features: ZeroToOneUnitAcre,BackYard,DesertBack,DesertFront,DripIrrigationBubblers,FrontYard,SprinklersInRear,SprinklersInFront,Landscaped,Level,NearPark,SprinklersTimer
- Sewer: PublicSewer
- Common Walls: NoCommonWalls
- Construction Materials: Drywall,Stucco
- Foundation Details: Slab
- Garage Spaces: 2
- Levels: One
- Floor covering: Tile
Amenities & Features
- Pool Features: Community,Filtered,Gunite,Heated,InGround,Lap,Association
- Parking Features: Driveway,GarageFacesFront,Garage,GarageDoorOpener
- Security Features: SecuritySystem,CarbonMonoxideDetectors,Firewalls,FireSprinklerSystem,SecurityGate,GatedCommunity,SmokeDetectors
- Patio & Porch Features: Concrete
- Spa Features: Community,Gunite,Heated,InGround
- Accessibility Features: NoStairs
- Parking Total: 2
- Roof: Slate
- Association Amenities: BilliardRoom,Clubhouse,ControlledAccess,FitnessCenter,FirePit,GameRoom,MeetingRoom,MeetingBanquetPartyRoom,OutdoorCookingArea,Barbecue,PicnicArea,Playground,Pickleball,Pool,RecreationRoom,SpaHotTub,Trails
- Utilities: CableAvailable,ElectricityConnected,NaturalGasConnected,PhoneAvailable,SewerConnected,WaterConnected
- Cooling: CentralAir,HighEfficiency
- Electric: Volts220InGarage,PhotovoltaicsOnGrid
- Exterior Features: Lighting,FirePit
- Fireplace Features: BlowerFan,Electric,Gas,LivingRoom
- Heating: Central
- Interior Features: BreakfastBar,HighCeilings,OpenFloorplan,Pantry,QuartzCounters,AllBedroomsDown,Attic,BedroomOnMainLevel,EntranceFoyer,MainLevelPrimary,PrimarySuite,WalkInPantry,WalkInClosets
- Laundry Features: WasherHookup,ElectricDryerHookup,GasDryerHookup,LaundryRoom
- Appliances: Dishwasher,FreeStandingRange,GasCooktop,Disposal,GasOven,GasRange,Microwave,Refrigerator,TanklessWaterHeater,VentedExhaustFan,WaterToRefrigerator,Dryer,Washer
Nearby Schools
- High School District: Beaumont
Expenses, Fees & Taxes
- Association Fee: $325
Miscellaneous
- Association Fee Frequency: Monthly
- List Office Name: AVM Real Estate Services
- Listing Terms: Cash,Conventional,FHA,VaLoan
- Common Interest: PlannedDevelopment
- Community Features: Curbs,Gutters,StormDrains,Suburban,Sidewalks,Gated,Park,Pool
- Virtual Tour URL Branded: https://tour.foreverhomesmedia.com/order/15e6d162-3719-429a-51f7-08dd3ad78a37
- Attribution Contact: 323-605-4894

