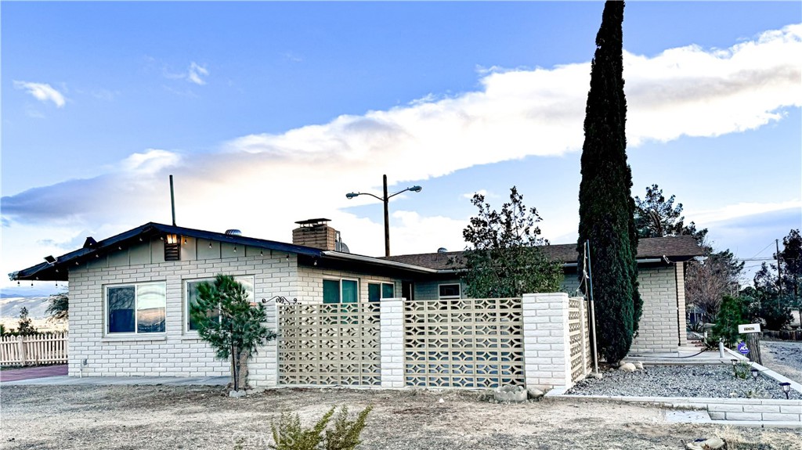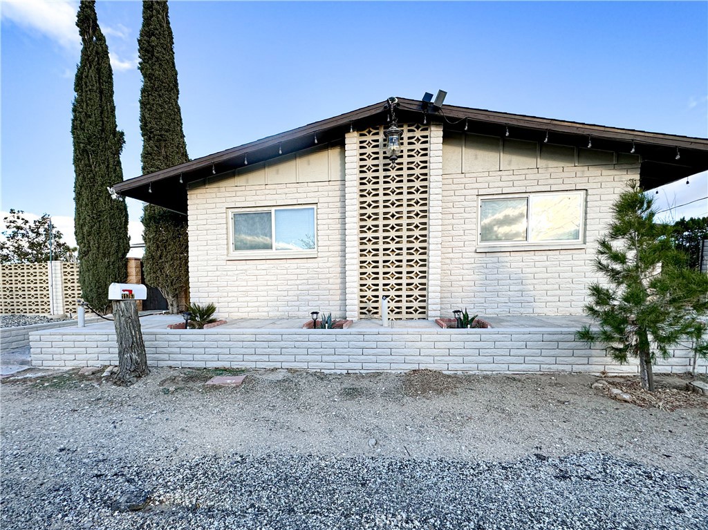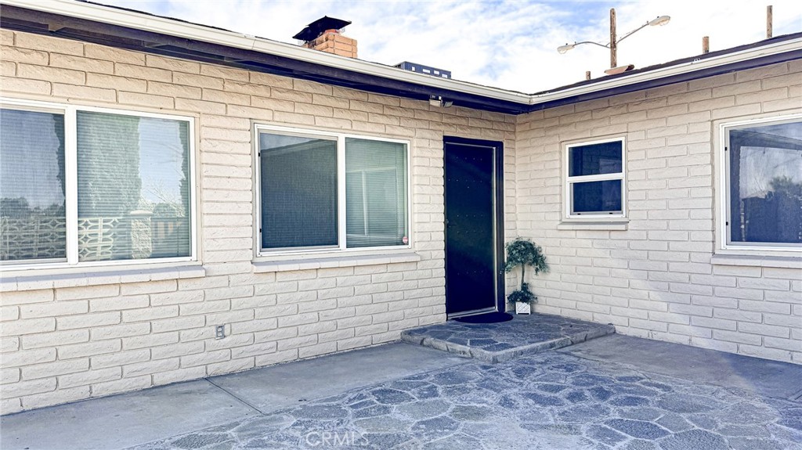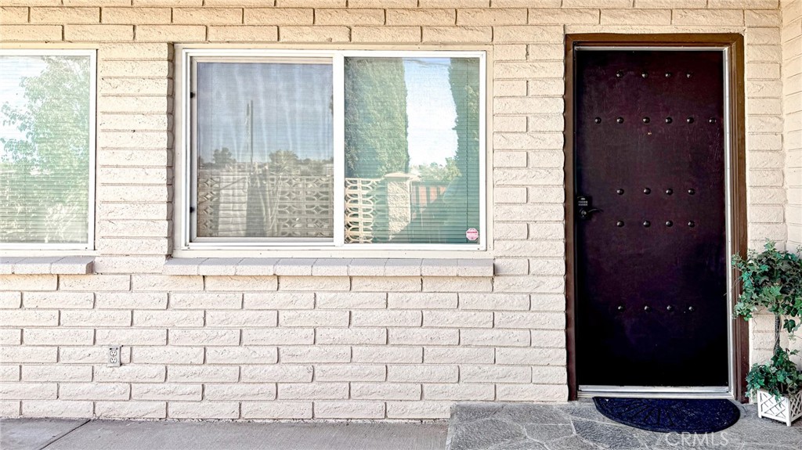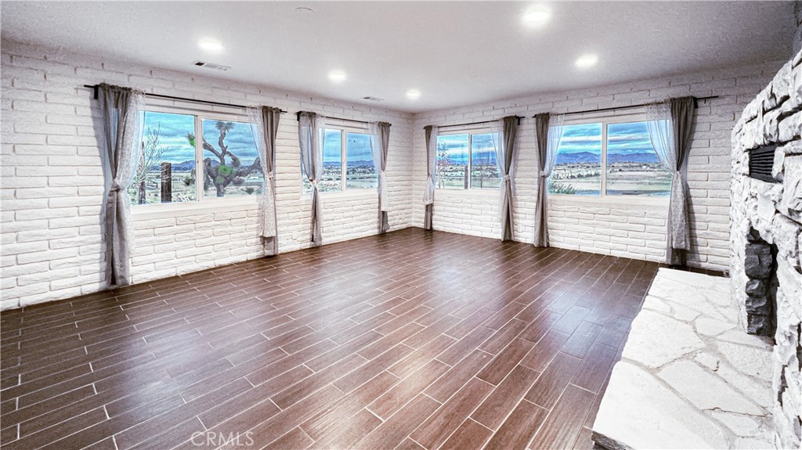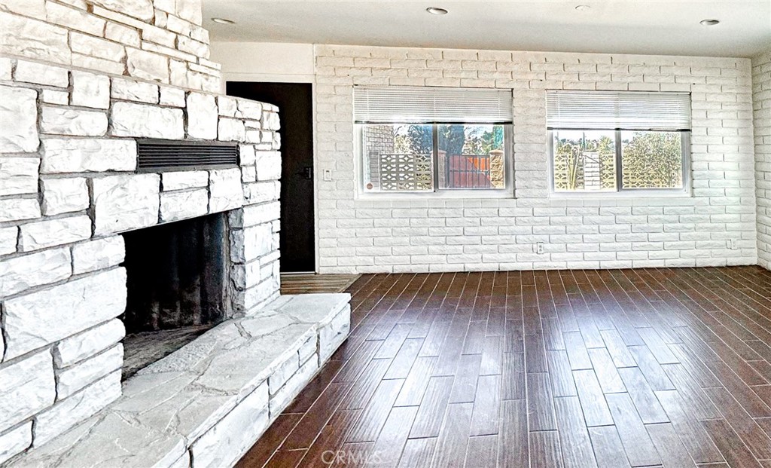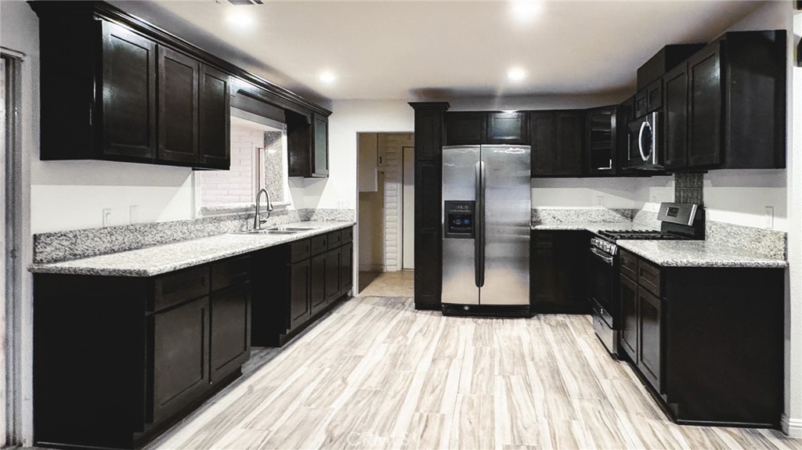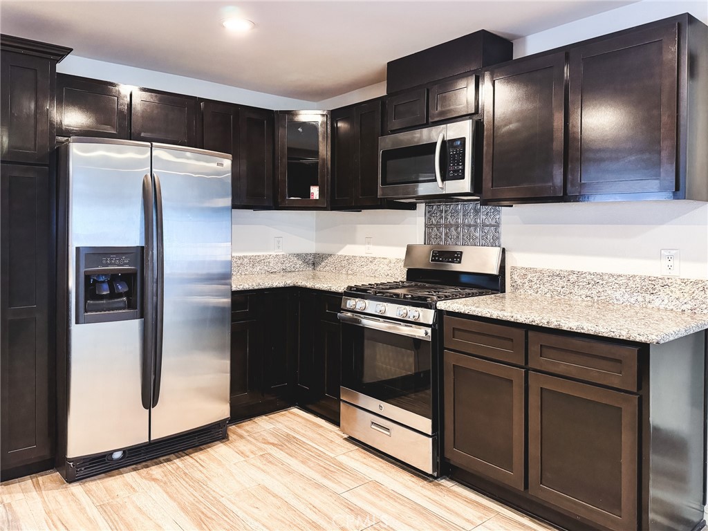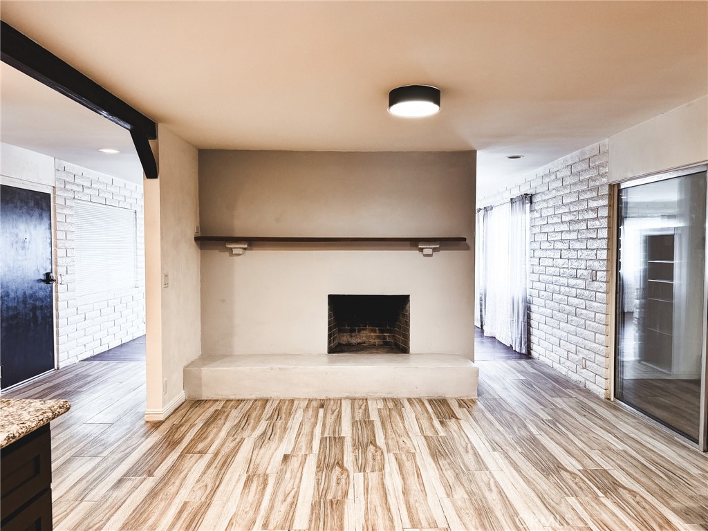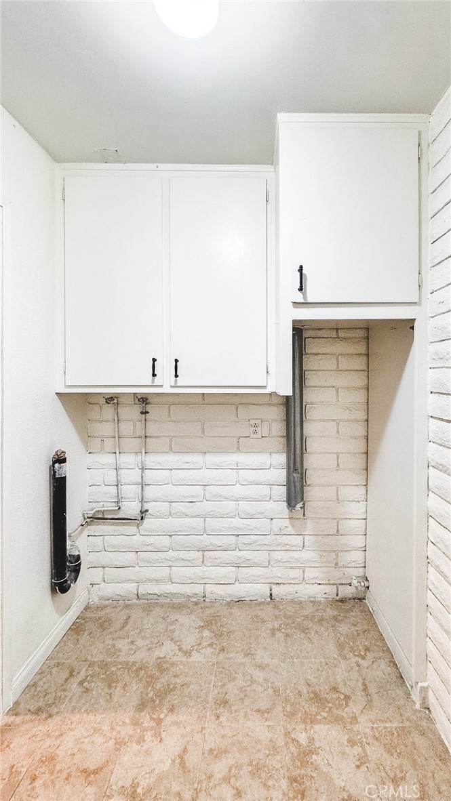11767 Orchid Avenue, Hesperia, CA, US, 92345
11767 Orchid Avenue, Hesperia, CA, US, 92345Basics
- Date added: Added 2 days ago
- Category: Residential
- Type: SingleFamilyResidence
- Status: Active
- Bedrooms: 3
- Bathrooms: 2
- Floors: 1, 1
- Area: 1806 sq ft
- Lot size: 217800, 217800 sq ft
- Year built: 1970
- View: Desert,Mountains
- Zoning: A1
- County: San Bernardino
- MLS ID: IG25028072
Description
-
Description:
***3 BEDROOM, 2 BATHROOMS on 5 ACRES*** This property is a rare gem! Seated on a hilltop for views of the Mojave River, mountains and city lights. As you enter the property take notice to the drive path on the right side of the property that leads to the back attached garage and carport on acres to use for parking vehicles, your desert toys, raising animals, planting, entertaining or anything else you can imagine; the possibilities are endless. Inside you'll find updated touches throughout the home, a spacious living room with plenty of windows to keep that great view present while indoors. A double sided wood burning fireplace and a kitchen that has been completely upgraded. While the space of the property provides the feeling of being tucked away you are only minutes away from restaurants, shops, banks, the movie theater and much more.
Show all description
Location
- Directions: From bear valley road, make a right on Jacaranda, make a left on Carob. Property will be on the left
- Lot Size Acres: 5 acres
Building Details
- Structure Type: House
- Water Source: Public
- Lot Features: DesertBack,DesertFront,DripIrrigationBubblers,HorseProperty,LotOver40000Sqft,RectangularLot,SprinklersTimer,SlopedUp,MineralRights
- Sewer: SepticTypeUnknown
- Common Walls: NoCommonWalls
- Construction Materials: Brick,Drywall,Glass,Concrete
- Fencing: None
- Foundation Details: Slab
- Garage Spaces: 2
- Levels: One
- Floor covering: Laminate, Tile, Vinyl
Amenities & Features
- Pool Features: None
- Parking Features: Asphalt,Carport,DoorMulti,Driveway,Garage
- Patio & Porch Features: RearPorch,Covered,Patio
- Spa Features: None
- Parking Total: 4
- Roof: Shingle
- Utilities: ElectricityConnected,NaturalGasConnected,WaterConnected
- Window Features: DoublePaneWindows
- Cooling: CentralAir
- Electric: Standard
- Exterior Features: RainGutters
- Fireplace Features: Kitchen,LivingRoom,WoodBurning
- Heating: Central,Fireplaces
- Interior Features: BreakfastBar,BrickWalls,CeilingFans,EatInKitchen,GraniteCounters,RecessedLighting,BedroomOnMainLevel
- Laundry Features: WasherHookup,GasDryerHookup,Inside,LaundryRoom
- Appliances: SixBurnerStove,Disposal,GasOven,GasWaterHeater,Microwave
Nearby Schools
- Middle Or Junior School: Ranchero
- Elementary School: Other
- High School: Sultana
- High School District: Hesperia Unified
Expenses, Fees & Taxes
- Association Fee: 0
Miscellaneous
- List Office Name: The Hampton Group Realty
- Listing Terms: Cash,Conventional,FHA,Submit,VaLoan
- Common Interest: None
- Community Features: Suburban
- Direction Faces: West
- Exclusions: Cameras
- Inclusions: Stove & Microwave
- Attribution Contact: 714-289-1010

