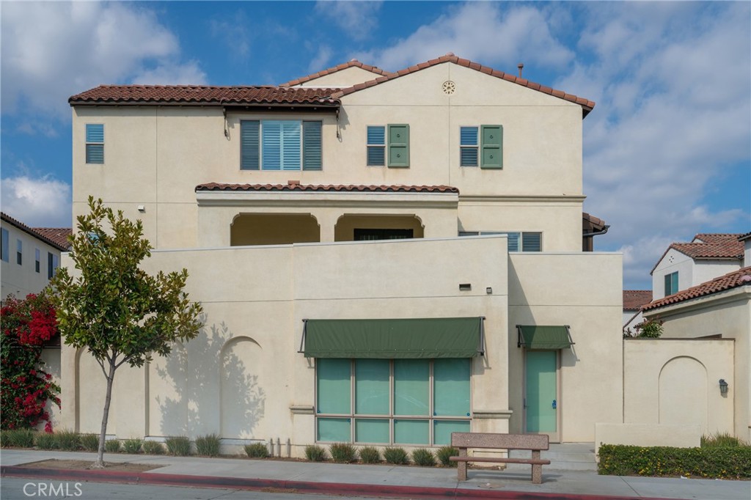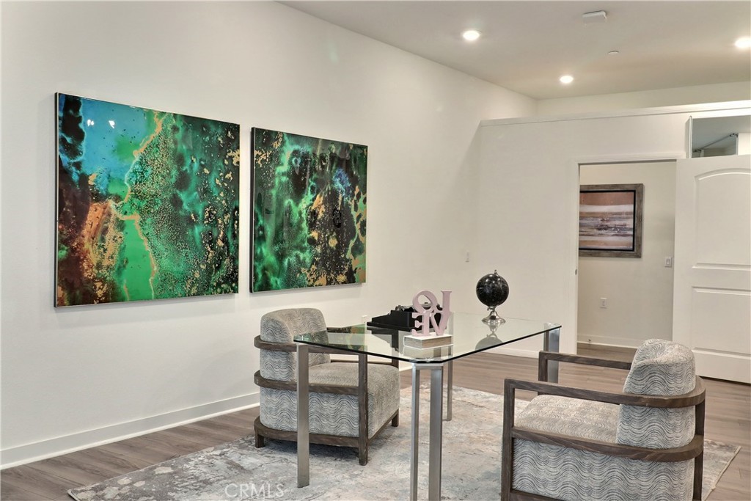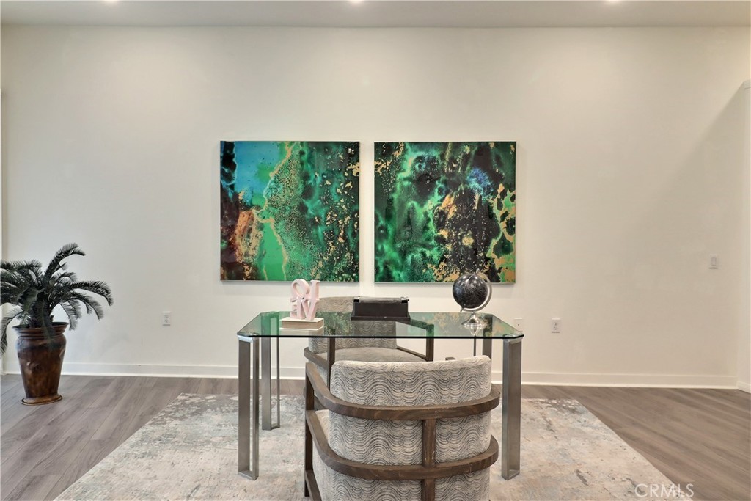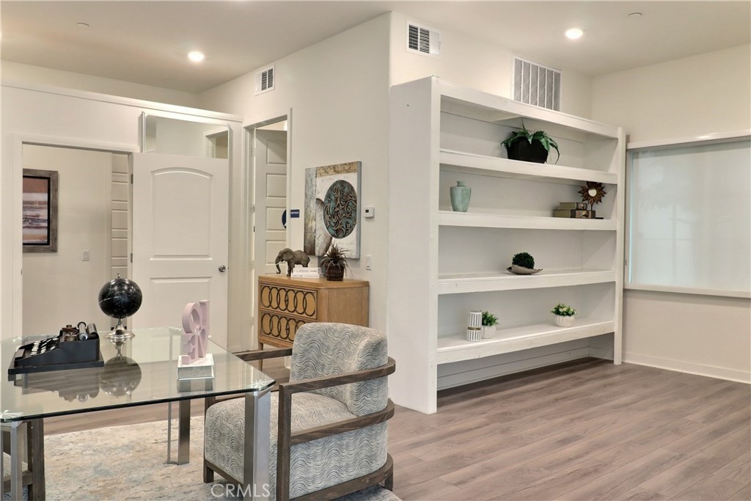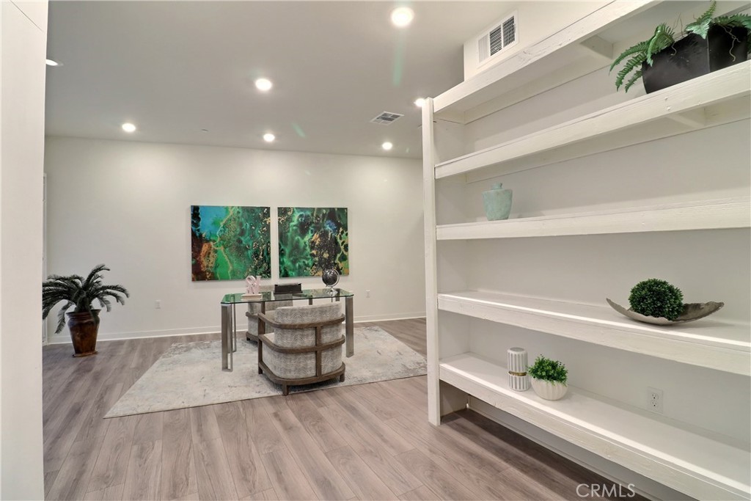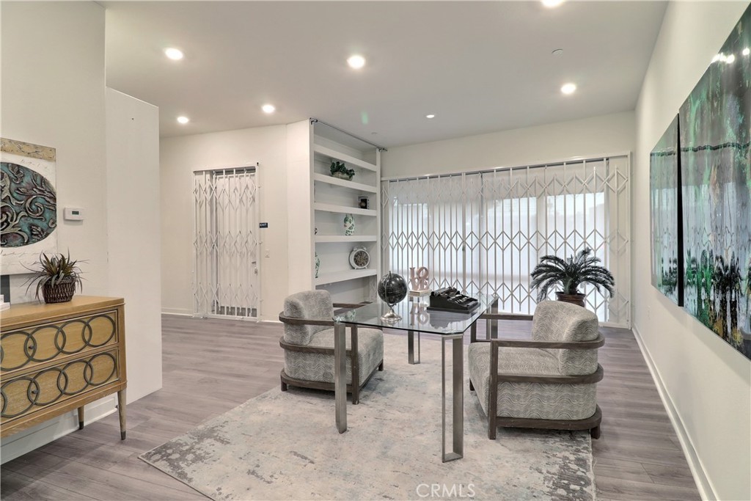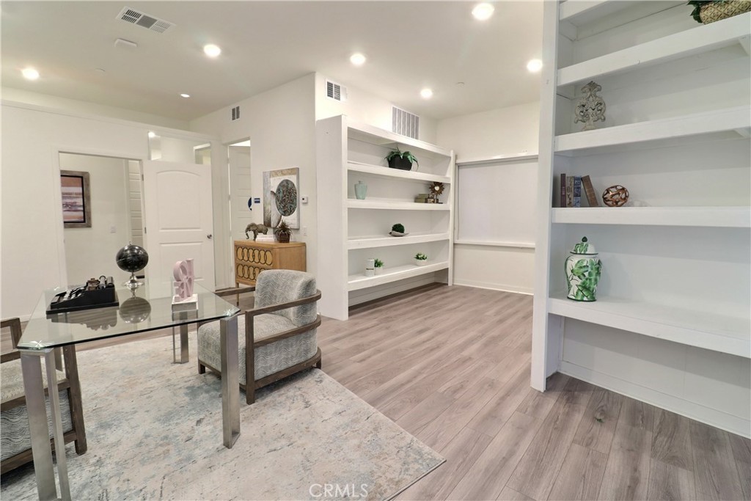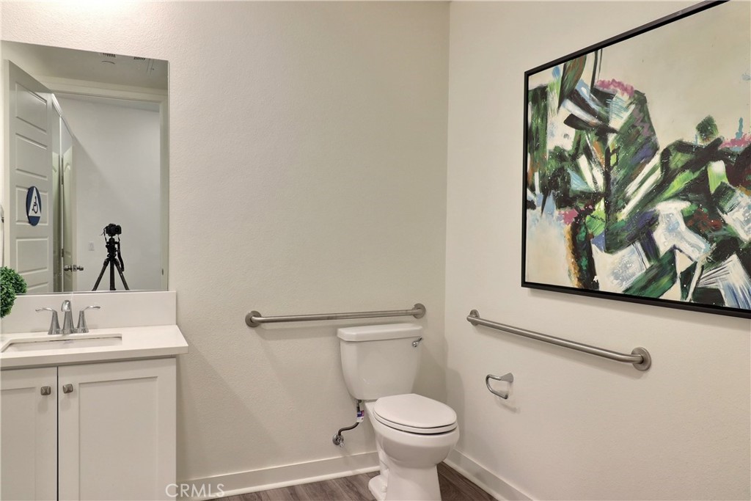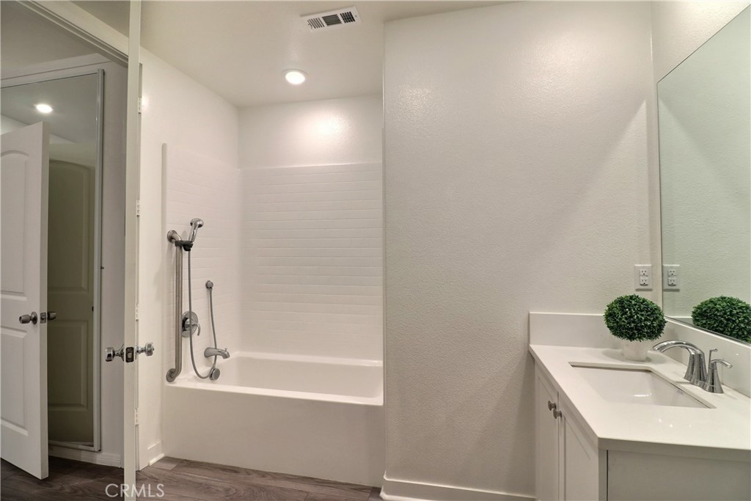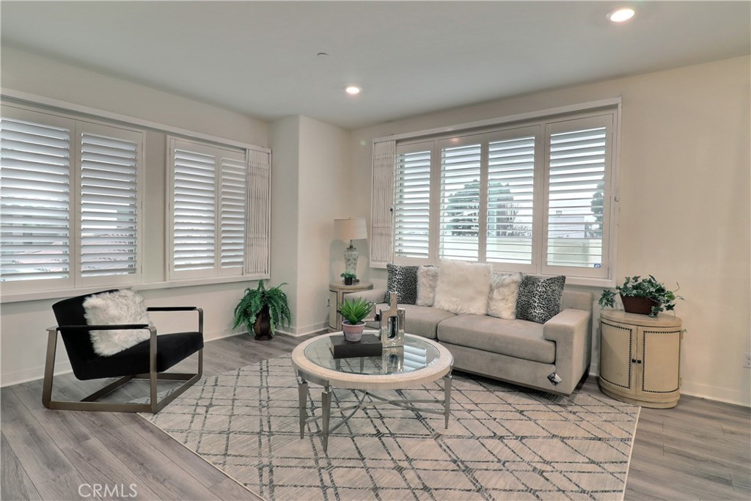2634 Paisly Court, Arcadia, CA, US, 91007
2634 Paisly Court, Arcadia, CA, US, 91007Basics
- Date added: Added 2か月 ago
- Category: Residential
- Type: Condominium
- Status: Active
- Bedrooms: 3
- Bathrooms: 4
- Floors: 3
- Area: 2080 sq ft
- Lot size: 48280, 48280 sq ft
- Year built: 2020
- View: CityLights
- Zoning: ARC2
- County: Los Angeles
- MLS ID: WS25030731
Description
-
Description:
A rare and fantastic mixed-use property with outstanding investment potential! This property features a unique combination of commercial space on the first floor and spacious, beautifully appointed residential living areas on the upper levels. Ideal for business owners or investors seeking a versatile property with prime location advantages.
The first floor is designed for business use, featuring full floor-to-ceiling glass windows, luxurious builder-upgraded flooring, and special access for the disabled. With its own independent street entrance, full bathroom, and attached two-car garage, the commercial space offers both function and convenience. The building is ideally located near public parking and close to the plaza, making it perfect for any commercial venture.
The second floor offers a stunning living area, including a spacious living room with an open kitchen, a marble central island, and a comfortable master bedroom with a large, independent bathroom featuring a bathtub. A private study and an exquisite balcony further enhance the living experience.
On the third floor, you’ll find two large master bedrooms with en-suite bathrooms, plus a loft activity area providing plenty of room for family, relaxation, or hobbies.Located at the intersection of Arcadia, Temple City, and North El Monte, this property is in close proximity to a variety of amenities, including Starbucks, restaurants, supermarkets, post offices, kindergartens, dentists, clinics, car washes, and a bus station.
With its combination of commercial and residential spaces, along with its central location and luxurious finishes, this property offers endless possibilities for investment or personal use. Don’t miss out on this rare opportunity!
Show all description
Location
- Directions: East of S Santa Anita Ave, North of Live Oak
- Lot Size Acres: 1.1084 acres
Building Details
- Structure Type: MultiFamily
- Water Source: Public
- Lot Features: ThirtySixToFortyUnitsAcre
- Sewer: PublicSewer
- Common Walls: OneCommonWall,EndUnit
- Garage Spaces: 2
- Levels: ThreeOrMore
Amenities & Features
- Pool Features: None
- Parking Total: 2
- Association Amenities: MaintenanceGrounds,Insurance,Management,Playground
- Cooling: CentralAir
- Fireplace Features: None
- Heating: Central
- Interior Features: AllBedroomsUp,WalkInClosets
- Laundry Features: Inside
Nearby Schools
- High School District: Arcadia Unified
Expenses, Fees & Taxes
- Association Fee: $300
Miscellaneous
- Association Fee Frequency: Monthly
- List Office Name: RE/MAX PREMIER/ARCADIA
- Listing Terms: Cash,CashToNewLoan,Conventional,Exchange1031
- Common Interest: Condominium
- Community Features: StreetLights,Sidewalks
- Attribution Contact: 626-328-9331

