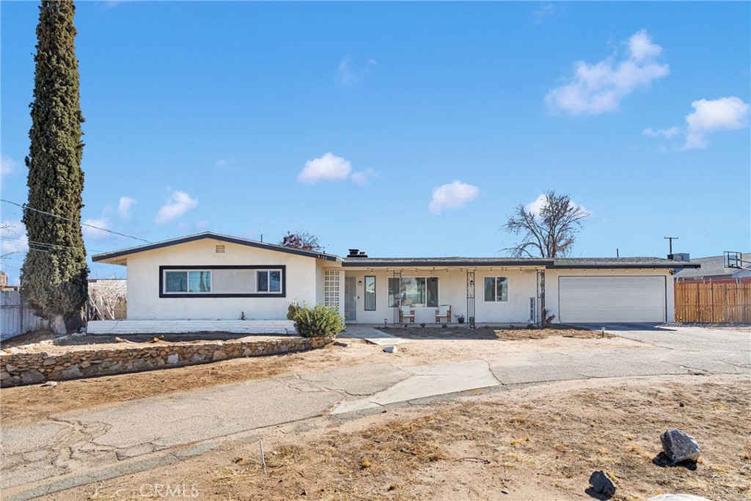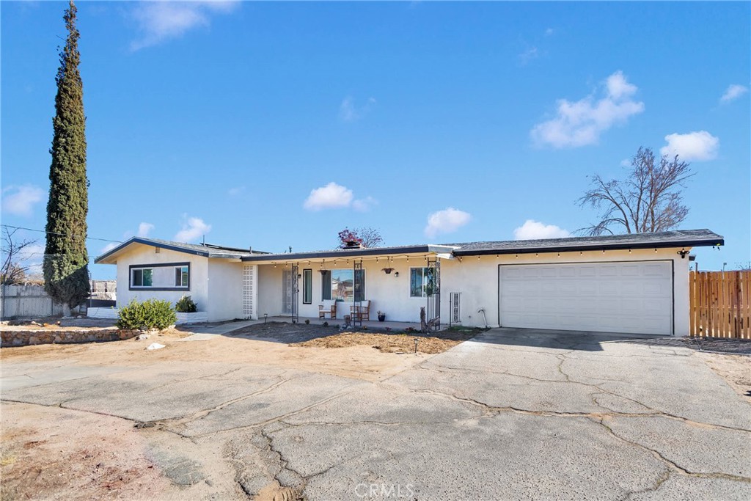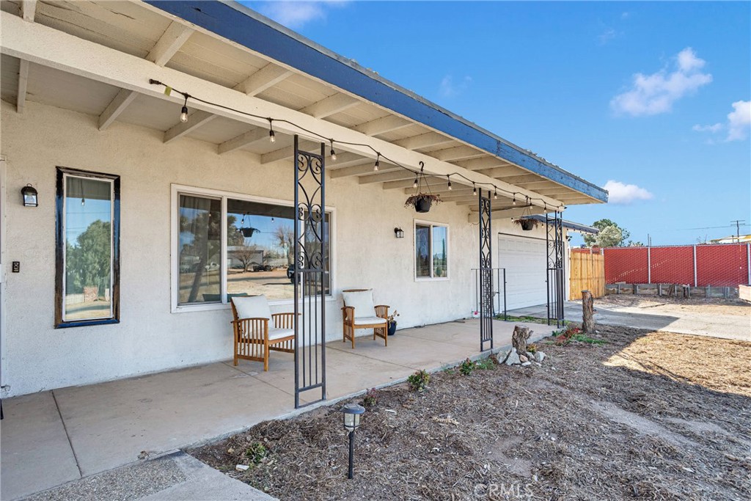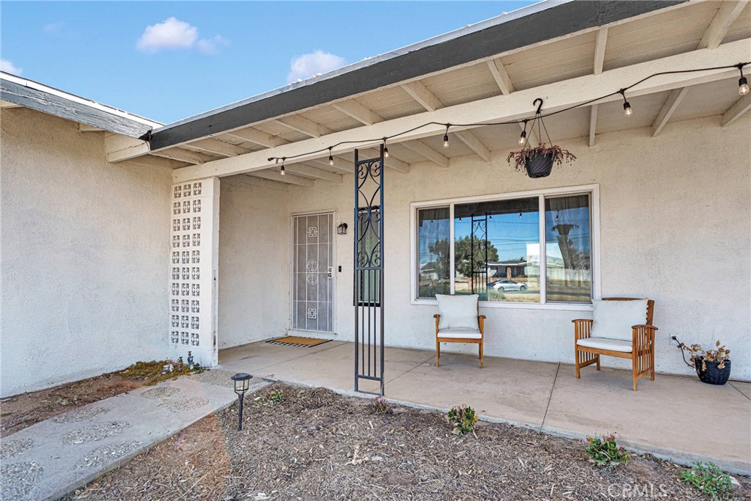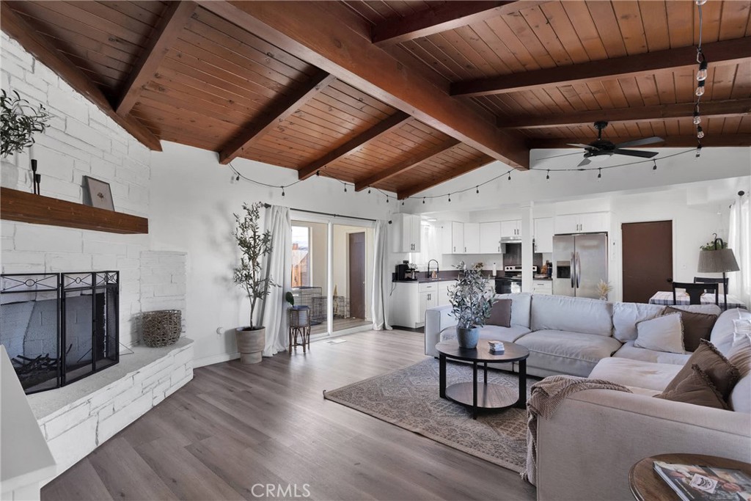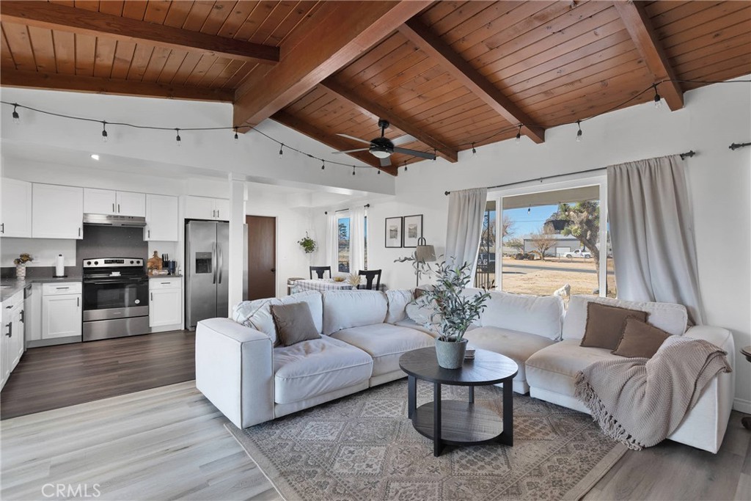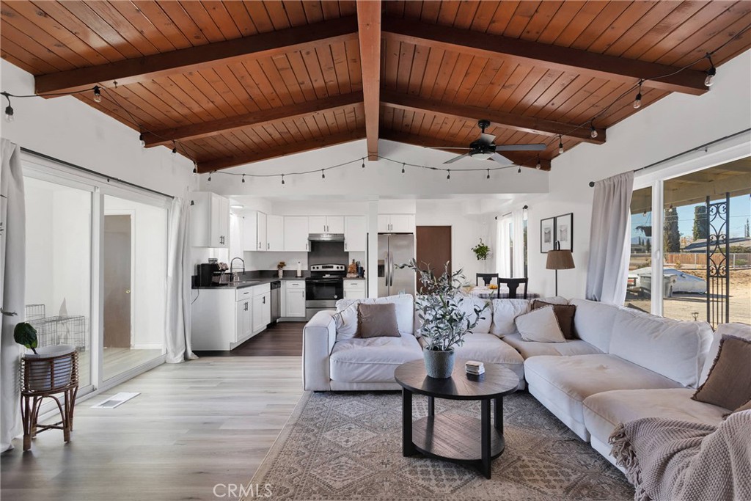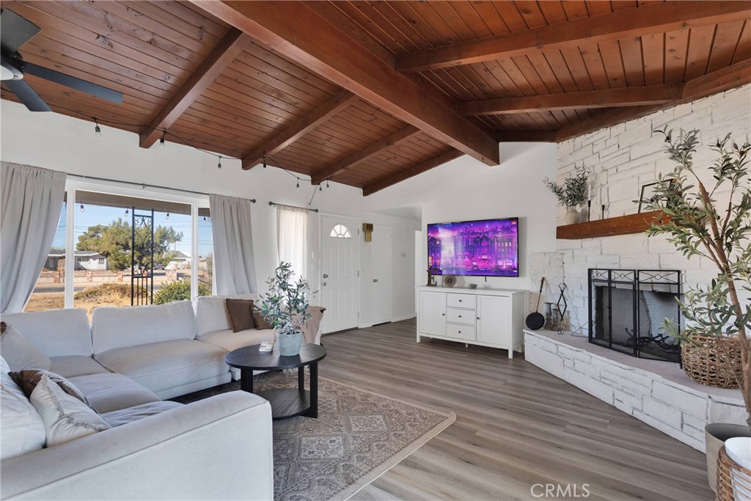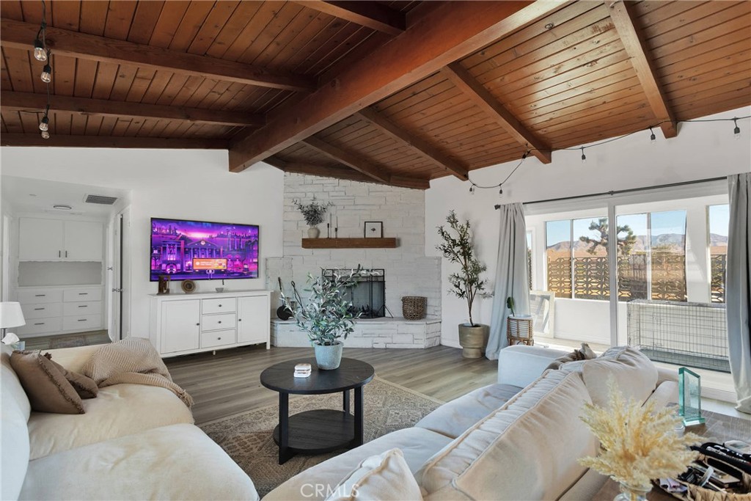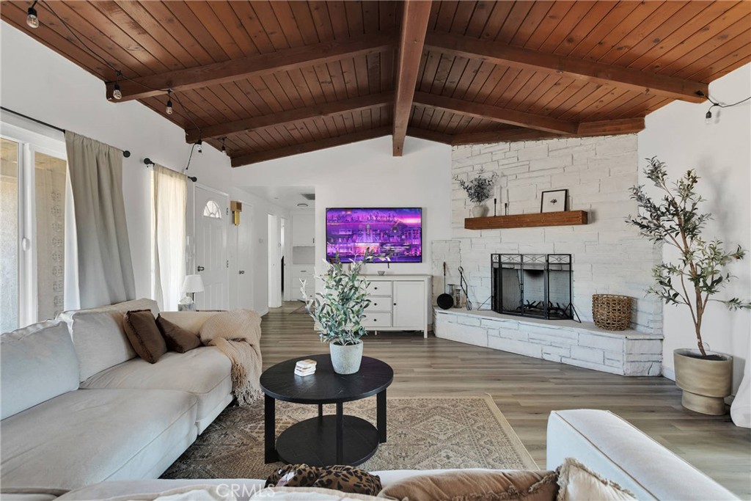9323 Timberlane Avenue, Hesperia, CA, US, 92345
9323 Timberlane Avenue, Hesperia, CA, US, 92345Basics
- Date added: Added 2 days ago
- Category: Residential
- Type: SingleFamilyResidence
- Status: Active
- Bedrooms: 2
- Bathrooms: 2
- Floors: 1, 1
- Area: 1230 sq ft
- Lot size: 19200, 19200 sq ft
- Year built: 1961
- Property Condition: Turnkey
- View: None
- County: San Bernardino
- MLS ID: HD25017654
Description
-
Description:
DREAMY MOVE-IN READY IMPECCABLE HOME IN HESPERIA............This truly is an incredible Home it offers 2 Bedrooms, 2 Bathrooms over 1200 sq/ft, fully PAID 12 Panel Solar System, 2 car Garage and Large Lot. Built in 1961 and taken to the studs in 2023, with Stunning New Kitchen, New Cabinets, New Quartz Counter Tops, Stainless Steel Appliances and New Sink. They installed Wood Vinyl Flooring throughout, Fresh Paint, and New Windows were installed at that time. They also did a sunroom, both Bathrooms have been redone with New Vanities and Tiled Showers, Mirrors & Lighting all in 2023. The installed New A/C Unit & Heater, & Painted Outside Stucco and Large Shed in back was also included. Amazing Entertainment Space with Brick Fireplace for Cozy Nights with Wood Beam Ceiling. A Must See. All information deemed reliable, but not guaranteed.
Show all description
Location
- Directions: Heading South on Peach Ave turn right on Lemon Ave to Timberlane Ave and go left
- Lot Size Acres: 0.4408 acres
Building Details
- Structure Type: House
- Water Source: Public
- Architectural Style: Ranch
- Lot Features: ZeroToOneUnitAcre
- Open Parking Spaces: 4
- Sewer: SepticTank
- Common Walls: NoCommonWalls
- Construction Materials: Stucco
- Fencing: ChainLink,CrossFenced
- Foundation Details: Slab
- Garage Spaces: 2
- Levels: One
- Floor covering: Tile, Vinyl
Amenities & Features
- Pool Features: None
- Parking Features: CircularDriveway,DoorMulti,DirectAccess,Garage,GarageDoorOpener,Paved,RvAccessParking
- Security Features: Prewired,CarbonMonoxideDetectors,SmokeDetectors
- Patio & Porch Features: Covered,Patio,SeeRemarks
- Spa Features: None
- Accessibility Features: None
- Parking Total: 6
- Roof: Composition,SeeRemarks
- Utilities: ElectricityConnected,WaterConnected
- Window Features: InsulatedWindows
- Cooling: CentralAir
- Electric: Standard
- Fireplace Features: LivingRoom
- Heating: Electric
- Interior Features: BeamedCeilings,BreakfastArea,CeilingFans,CathedralCeilings,HighCeilings,OpenFloorplan,QuartzCounters,AllBedroomsDown,BedroomOnMainLevel
- Laundry Features: InGarage
- Appliances: BuiltInRange,Dishwasher,ElectricOven,ElectricRange,ElectricWaterHeater,Disposal,WaterHeater
Nearby Schools
- High School District: Hesperia Unified
Expenses, Fees & Taxes
- Association Fee: 0
Miscellaneous
- List Office Name: Realty ONE Group Empire
- Listing Terms: Submit
- Common Interest: None
- Community Features: Urban
- Attribution Contact: 7609634615

