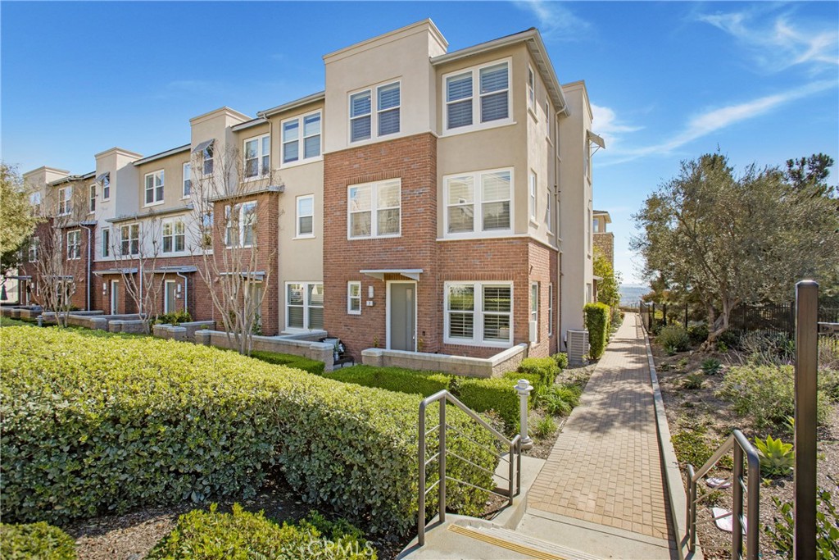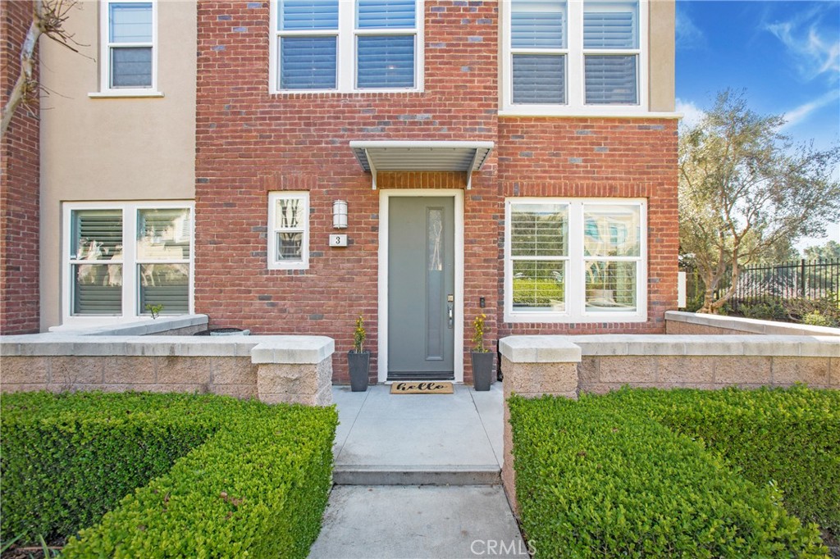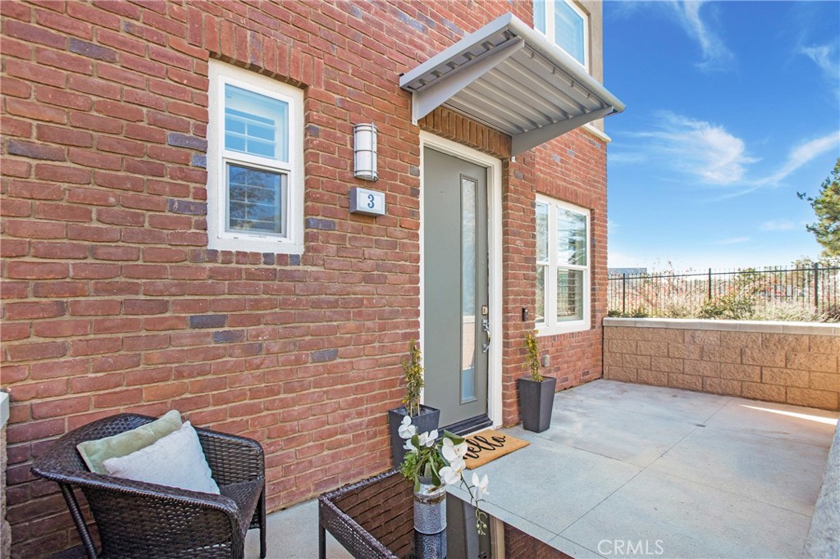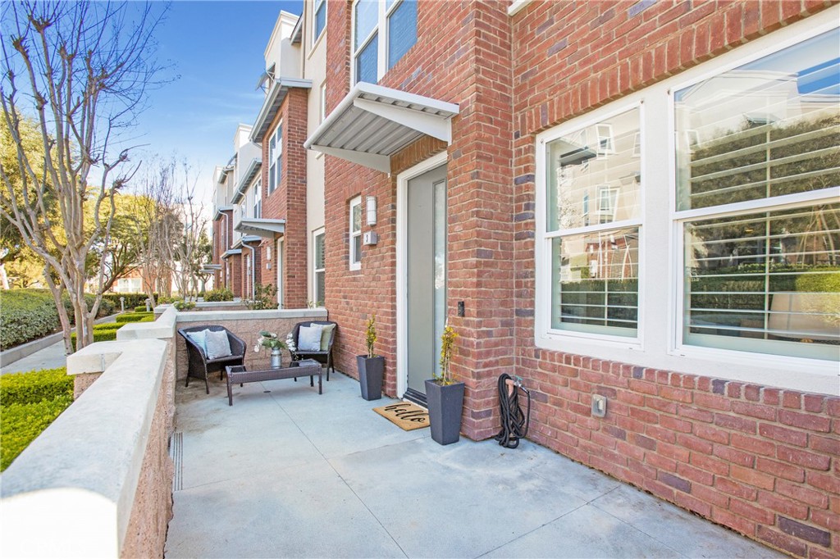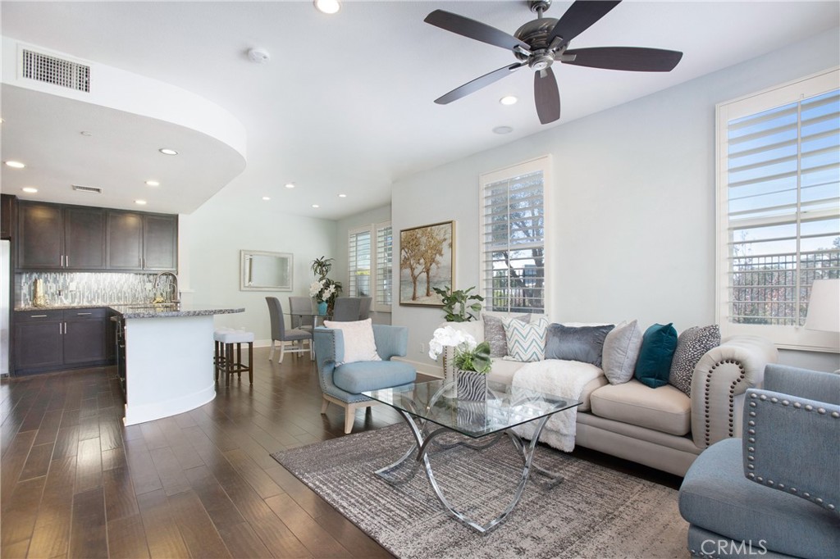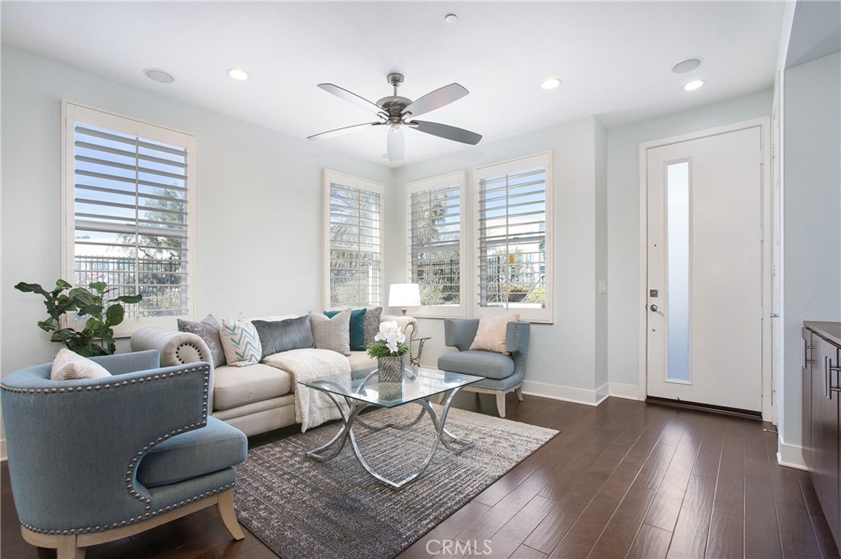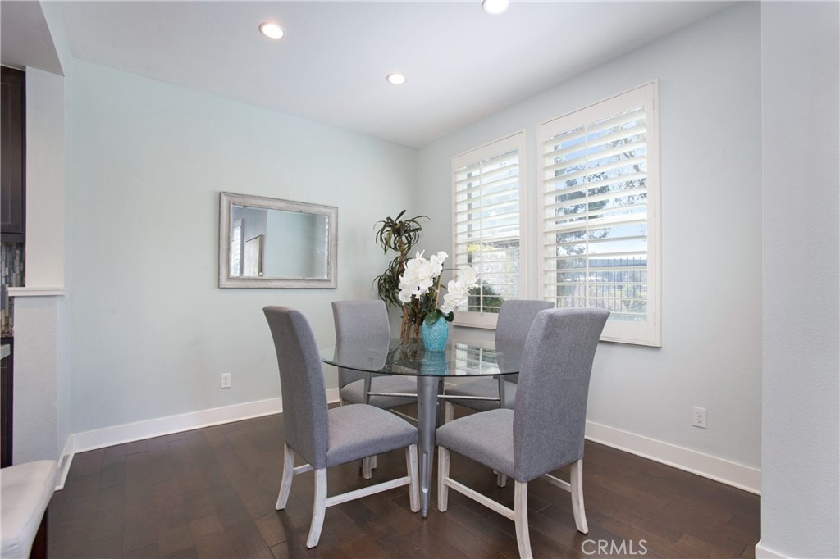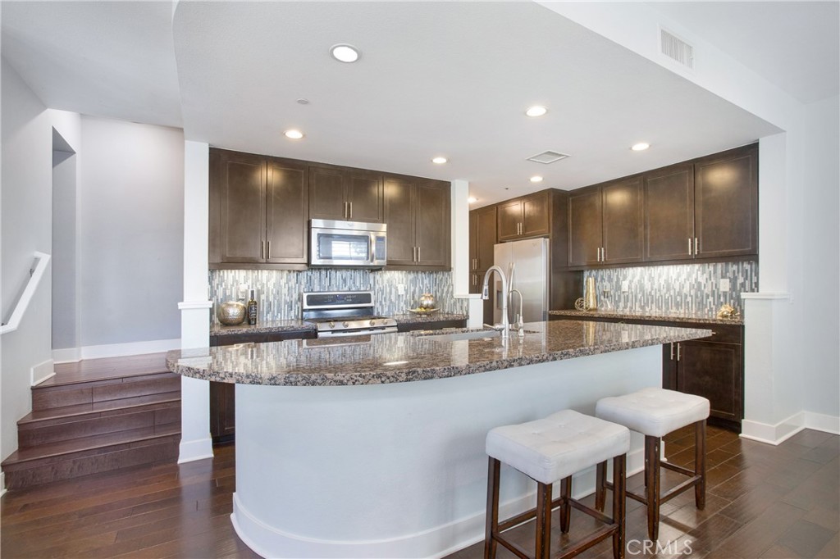3 Compass Court, Aliso Viejo, CA, US, 92656
3 Compass Court, Aliso Viejo, CA, US, 92656Basics
- Date added: Added 2 days ago
- Category: Residential
- Type: Condominium
- Status: Active
- Bedrooms: 3
- Bathrooms: 3
- Half baths: 1
- Floors: 3
- Area: 1971 sq ft
- Lot size: 1000, 1000 sq ft
- Year built: 2013
- Property Condition: Turnkey
- View: Hills
- Subdivision Name: Latitudes South (LATS)
- County: Orange
- MLS ID: OC25028342
Description
-
Description:
Welcome home to 3 Compass, a beautifully upgraded end unit home in the Elements at Vantis community which is a mix of natural beauty and soft urban cityscape. At the entrance, you are greeted with a quaint front patio, perfect for a BBQ and a seating area to enjoy the sunshine. Inside, this home features an open floor plan with multiple windows creating loads of natural light and wonderful breezes, high ceilings, recessed lighting, ceiling fans, plantation shutters, and hardwood floors. Gorgeous kitchen with granite countertops, glass tile backsplash, a center island with barstool seating, a butler’s pantry, and stainless steel appliances. The living room with its large TV wall and the dining room are open to the kitchen. The second level is dedicated to the large primary bedroom suite with a retreat, a walk-in closet, and a beautiful ensuite bathroom with a sliding glass barn door, dual sinks, and a step-in shower. The laundry room is also on this level. The third level has 2 more bedrooms with a tranquil view from each room, sharing a Jack-and-Jill bathroom. The front bedroom is oversized and has enough space to be used as a bonus room or home office. 2 car side-by-side garage is attached with overhead storage and direct access. Enjoy the Vantis lifestyle with luxurious amenities including a gym, billiards room, clubhouse, business center, car washing station, outdoor dining and barbecue areas, and a resort style salt-water, heated pool and spa with covered cabanas. 3 Compass is within walking distance of dining, shopping, and entertainment at the Aliso Viejo Town Center.
Show all description
Location
- Directions: Grand, turn onto Vantis, right on Brownstone, right on Latitudes, right on Compass, very end unit to the right.
- Lot Size Acres: 0.023 acres
Building Details
- Structure Type: House
- Water Source: Public
- Architectural Style: Contemporary
- Lot Features: ZeroToOneUnitAcre,CornerLot,FrontYard
- Sewer: PublicSewer
- Common Walls: OneCommonWall
- Construction Materials: Stucco,WoodSiding
- Fencing: Masonry
- Foundation Details: Slab
- Garage Spaces: 2
- Levels: ThreeOrMore
- Builder Name: Shea Homes
- Floor covering: Vinyl, Wood
Amenities & Features
- Pool Features: Community,Association
- Parking Features: DirectAccess,Garage,SideBySide
- Security Features: CarbonMonoxideDetectors,SmokeDetectors
- Patio & Porch Features: FrontPorch,Patio
- Spa Features: Community
- Accessibility Features: None
- Parking Total: 2
- Association Amenities: BilliardRoom,FitnessCenter,FirePit,MeetingBanquetPartyRoom,OutdoorCookingArea,Barbecue,PicnicArea,Playground,Pool,RecreationRoom,SpaHotTub
- Utilities: CableConnected,ElectricityConnected,NaturalGasConnected,SewerConnected,WaterConnected
- Window Features: PlantationShutters
- Cooling: CentralAir
- Electric: Standard
- Fireplace Features: None
- Heating: ForcedAir
- Interior Features: CeilingFans,CathedralCeilings,SeparateFormalDiningRoom,OpenFloorplan,RecessedLighting,AllBedroomsUp
- Laundry Features: WasherHookup,GasDryerHookup,LaundryRoom,UpperLevel
- Appliances: Dishwasher,Disposal,GasRange,Microwave,Refrigerator,WaterHeater,Dryer,Washer
Nearby Schools
- Middle Or Junior School: Don Juan Avila
- Elementary School: Wood Canyon
- High School: Aliso Niguel
- High School District: Capistrano Unified
Expenses, Fees & Taxes
- Association Fee: $481
Miscellaneous
- Association Fee Frequency: Monthly
- List Office Name: First Team Real Estate
- Listing Terms: Cash,Conventional
- Common Interest: Condominium
- Community Features: Sidewalks,Pool
- Exclusions: All staging items
- Inclusions: Refrigerator, washer, dryer
- Attribution Contact: 949-795-9949


