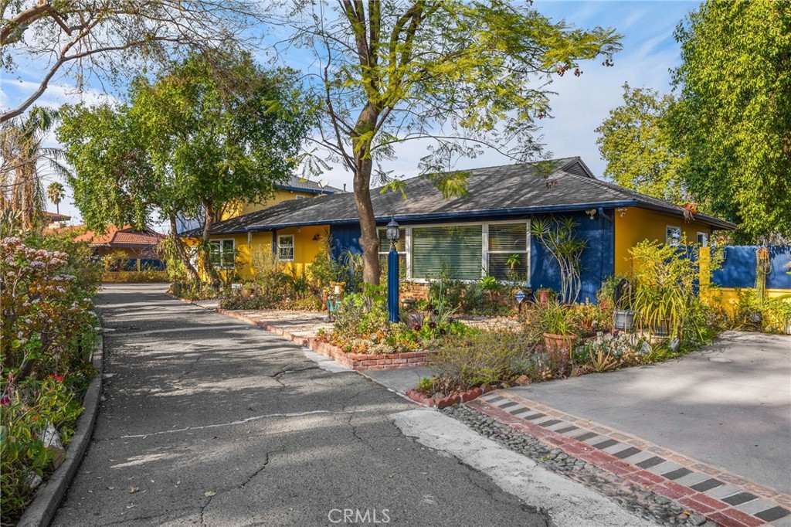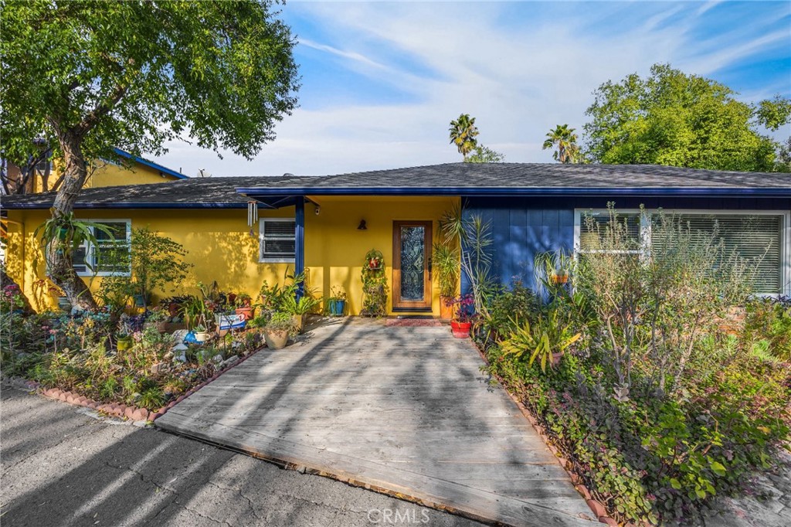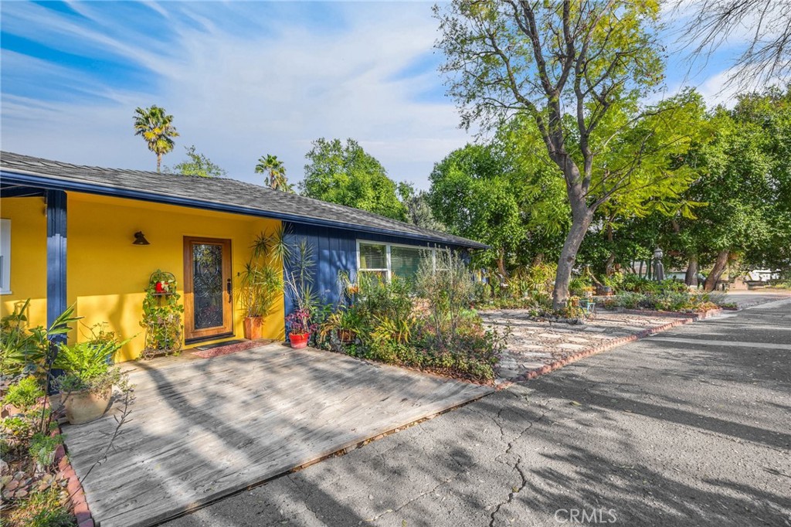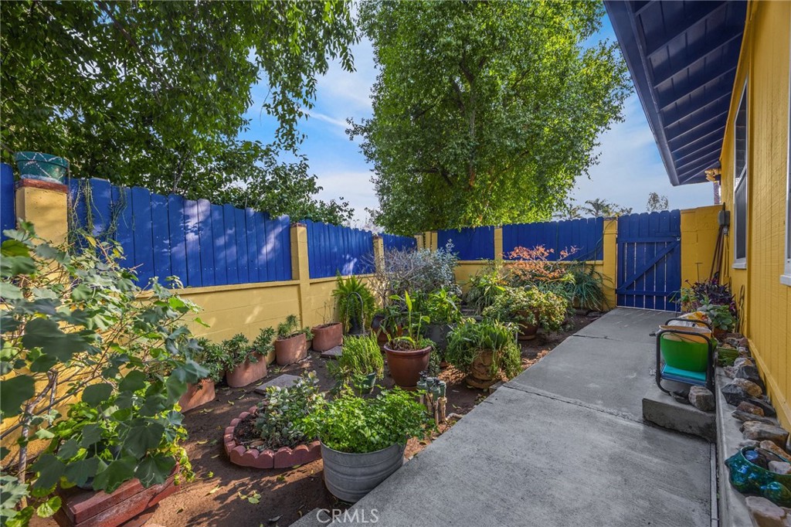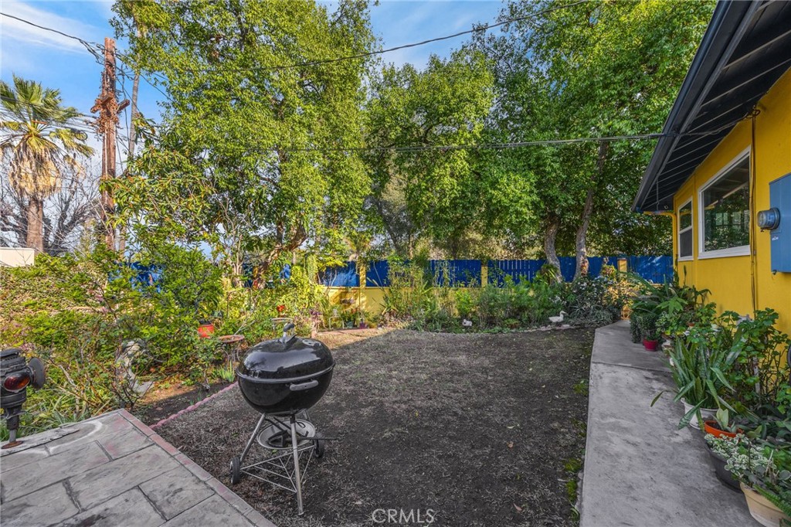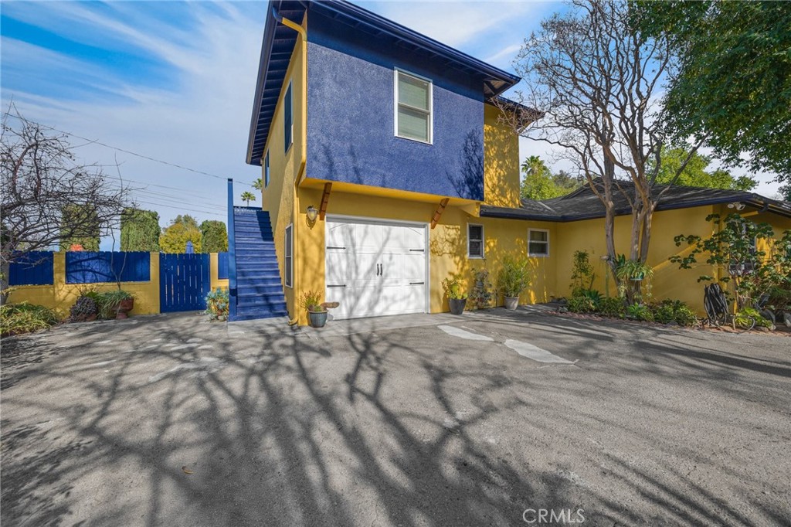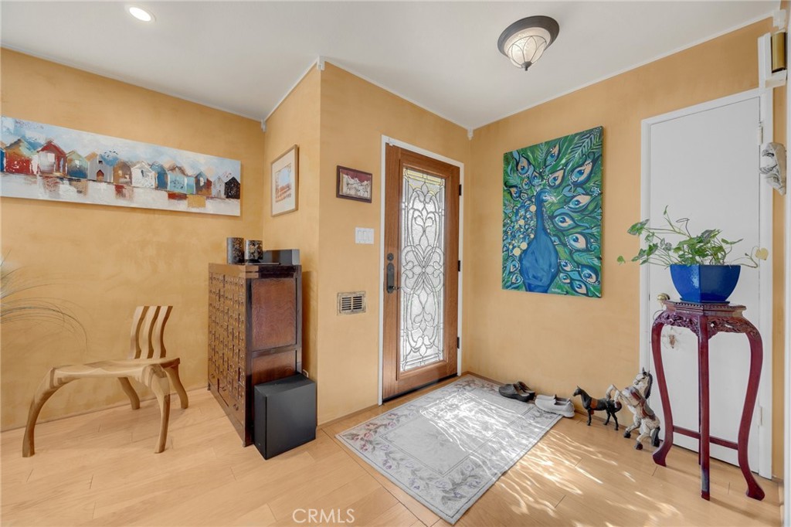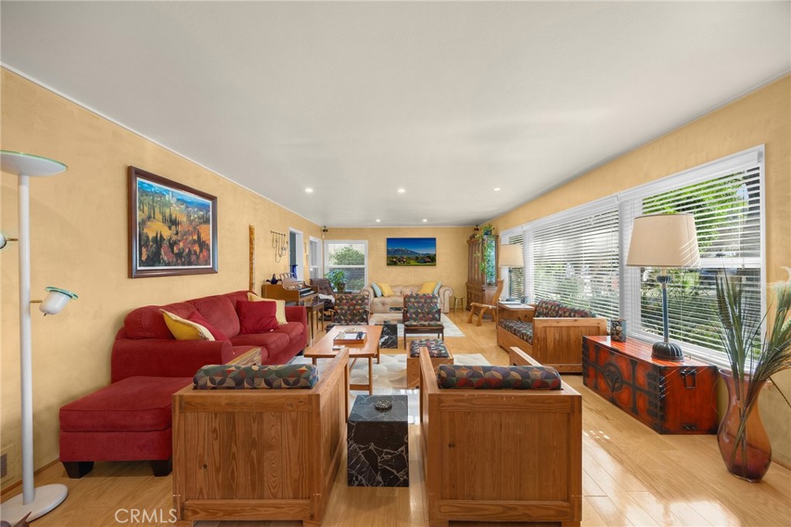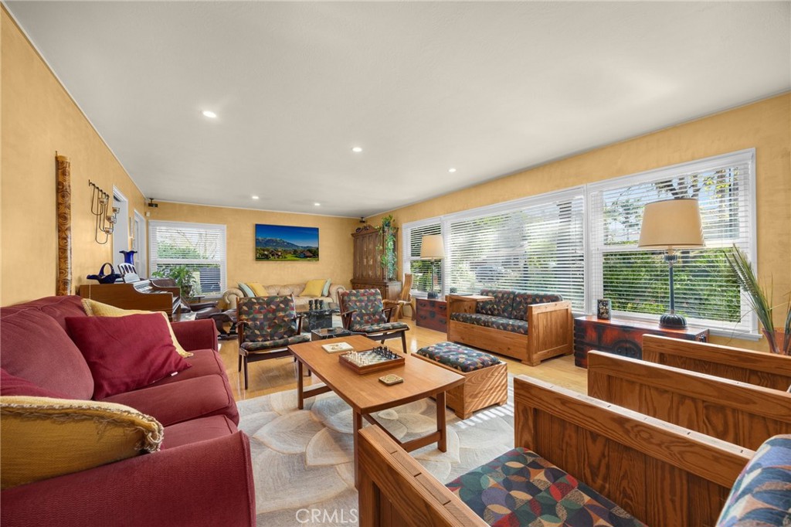2953 Rockhill Way, Riverside, CA, US, 92506
2953 Rockhill Way, Riverside, CA, US, 92506Basics
- Date added: Added 2 days ago
- Category: Residential
- Type: SingleFamilyResidence
- Status: Active
- Bedrooms: 2
- Bathrooms: 2
- Floors: 1, 1
- Area: 2182 sq ft
- Lot size: 10890, 10890 sq ft
- Year built: 1954
- Property Condition: Turnkey
- View: None
- Zoning: R1065
- County: Riverside
- MLS ID: OC25022649
Description
-
Description:
Step into this absolutely darling home with 2 ADUs, teeming with character and potential! The charming 2-bedroom, 2-bath main house, encompassing approximately 1,683 sq ft on a sprawling 10,890 sq ft lot, has ample space to be converted into a 3-bedroom. It features a master suite with an ensuite bath, a laundry room with ample storage located between the main house and ADUs, and a well-appointed kitchen with plenty of storage, a stainless range, and a dishwasher. The kitchen offers a delightful view of the lush backyard garden, brimming with wildflowers and greenery. Plus, the windows have been updated from the originals. Water heaters are approx. 1 yr. old and the electrical panel has been upgraded within approx. 3-4 yrs.
This gem also includes 2 rental units: a cozy Studio above the converted garage and a 1-bedroom in the garage. Both units have consistently provided rental income, making this property a fantastic investment opportunity. The downstairs unit boasts a private yard, while the upstairs unit offers a full patio, providing both spaces for outdoor dining and entertaining. See photo's that are labeled accordingly. There is no virtual tour available for these out of respect for tenants. Note; the ADU's are connected to the main house and share utilities, but have a water heater & AC separate from main house (it's just not metered separately). They do not have separate meters.
Nestled in a prime location near UC Riverside, Victoria Club, and downtown shopping, this property offers both convenience and a sense of privacy. Meticulously cared for, this home retains the charm and character of its 1954 origins, blending classic features with modern comforts. Don't miss out on this unique and versatile property! Turnkey and move-in ready! Check out Virtual Tour!
Show all description
Location
- Directions: Use navigation
- Lot Size Acres: 0.25 acres
Building Details
Amenities & Features
- Pool Features: None
- Parking Features: Asphalt,Driveway
- Spa Features: None
- Accessibility Features: None
- Parking Total: 0
- Roof: Asphalt
- Utilities: ElectricityConnected,NaturalGasConnected
- Window Features: DoublePaneWindows
- Cooling: CentralAir
- Fireplace Features: None
- Heating: Central
- Interior Features: SeparateFormalDiningRoom,CountryKitchen,BedroomOnMainLevel,GalleyKitchen,MainLevelPrimary
- Laundry Features: GasDryerHookup,LaundryRoom
- Appliances: GasRange
Nearby Schools
- Middle Or Junior School: Gage
- Elementary School: Alcott
- High School: Polytechnic
- High School District: Riverside Unified
Expenses, Fees & Taxes
- Association Fee: 0
Miscellaneous
- List Office Name: T.N.G. Real Estate Consultants
- Listing Terms: Cash,CashToNewLoan,Conventional
- Common Interest: None
- Community Features: StreetLights
- Exclusions: Some potted plants scattered throughout the lot.
- Inclusions: Some personal items are negotiable.
- Virtual Tour URL Branded: https://my.matterport.com/show/?m=CyxEvXck5Y1&
- Attribution Contact: 714-376-3751

