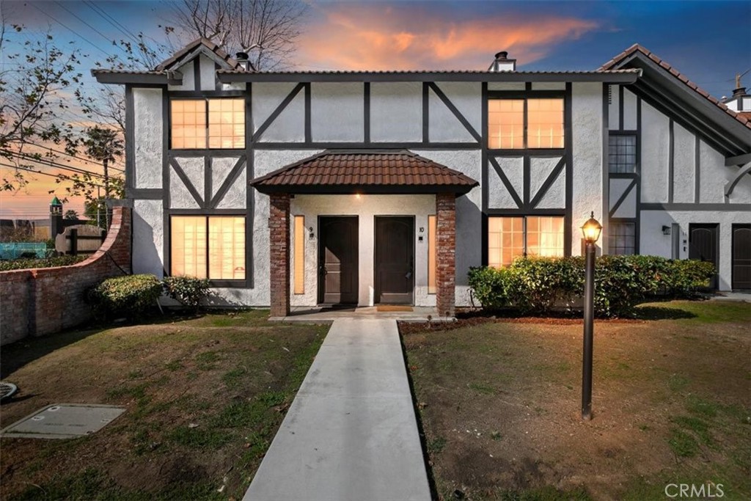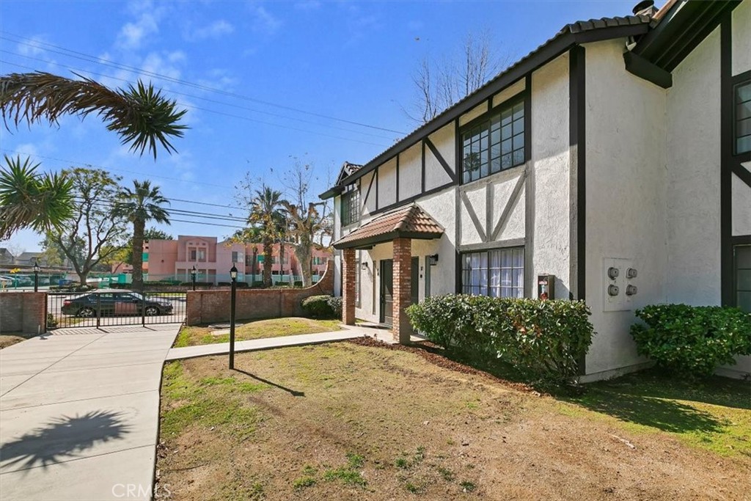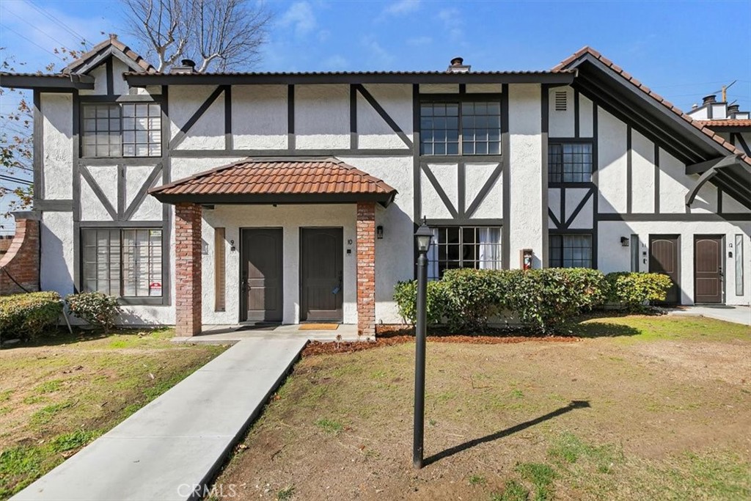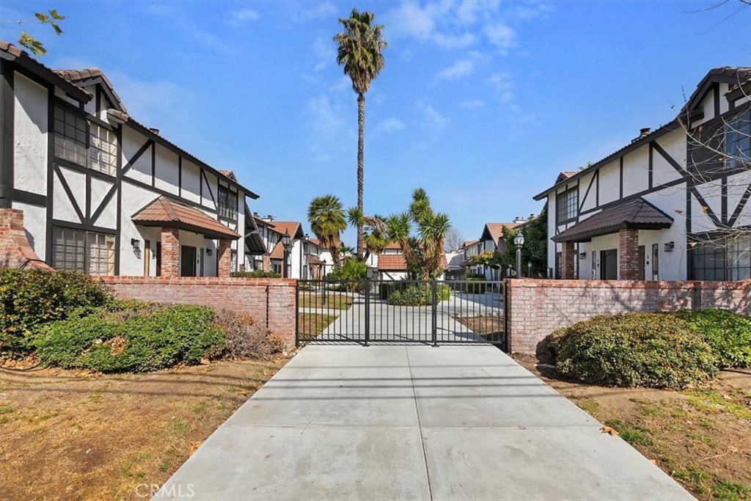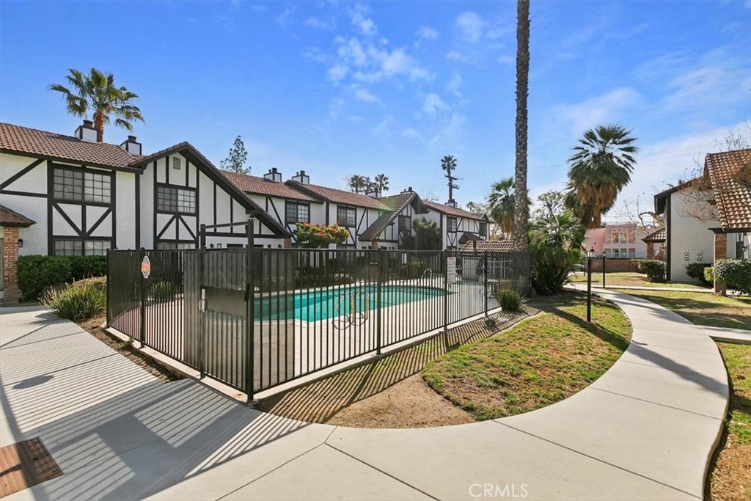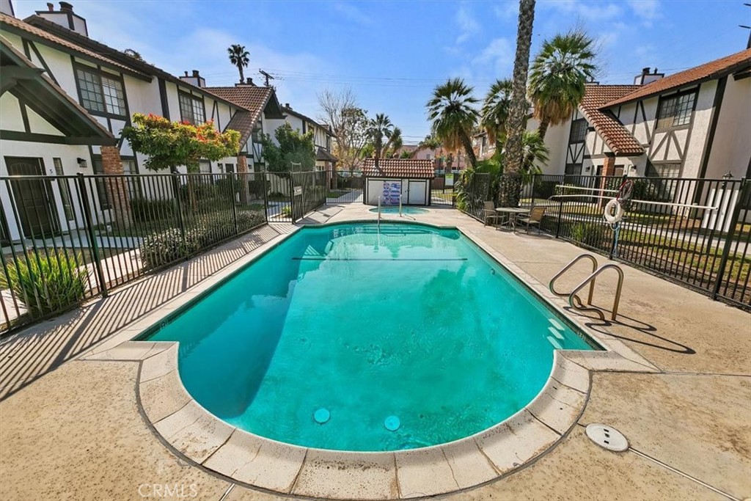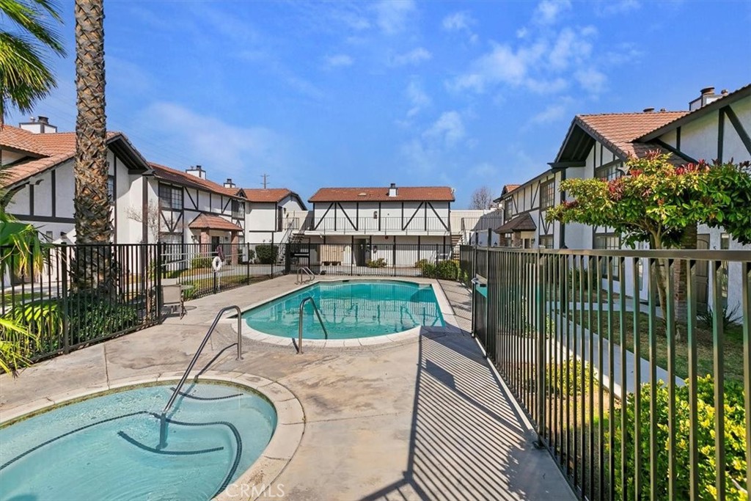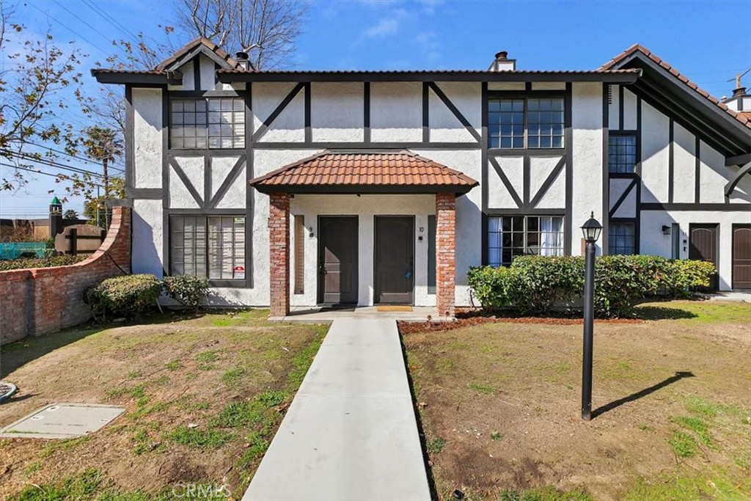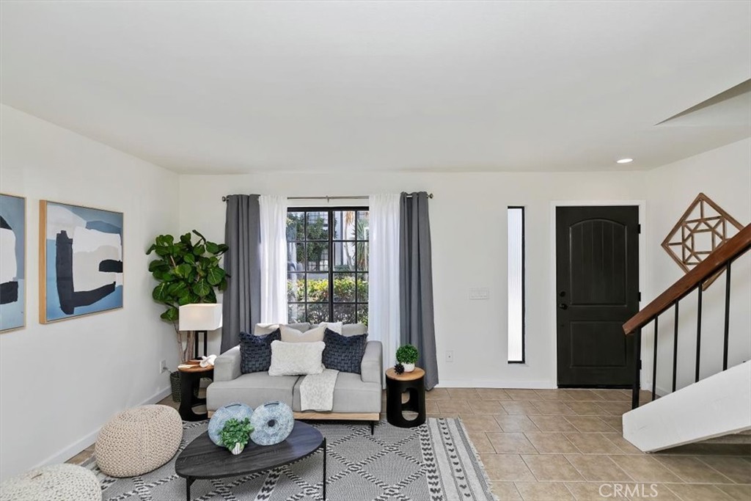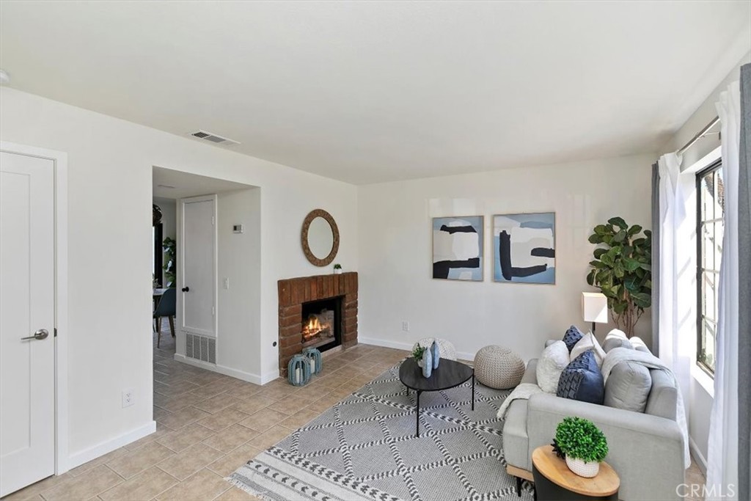1013 W Linden Street 10, Riverside, CA, US, 92507
1013 W Linden Street 10, Riverside, CA, US, 92507Basics
- Date added: Added 2 days ago
- Category: Residential
- Type: Condominium
- Status: Active
- Bedrooms: 2
- Bathrooms: 2
- Half baths: 1
- Floors: 2, 2
- Area: 1134 sq ft
- Year built: 1981
- Property Condition: Turnkey
- View: None
- Zoning: R3
- County: Riverside
- MLS ID: IV25010172
Description
-
Description:
***You will not want to miss this rare opportunity to purchase one of the highly sought after Canyon Court Community condo's*** This charming gated English Tudor style community is walking distance to UCR as well as shopping and entertainment. As you walk through the community courtyard you feel a sense of tranquility, the inground pool and spa are the highlight of this area. As you enter your condo you are greeted with a nice size Family room that features a cozy fireplace. The fully remodeled kitchen and dining area are open to each other and offer beautiful views of the nicely landscaped backyard. These areas are perfect for quite relaxing times as well as entraining family and friends. Upstairs you will find two nice size bedrooms and a full bathroom along with the laundry room. These condo's also include a one car garage with storage as well as one assigned parking spot.
Contact us today for a private showing.
Show all description
Location
- Directions: Blaine to Rustin to Linden
Building Details
Amenities & Features
- Pool Features: InGround,Association
- Parking Features: ControlledEntrance,DoorSingle,Garage,OffSite,SeeRemarks,SideBySide
- Security Features: CarbonMonoxideDetectors,SecurityGate,GatedCommunity,SmokeDetectors
- Patio & Porch Features: Open,Patio,Stone
- Parking Total: 1
- Association Amenities: ControlledAccess,MaintenanceGrounds,MaintenanceFrontYard,Other,Pool,Water
- Cooling: CentralAir
- Door Features: SlidingDoors
- Fireplace Features: FamilyRoom,Gas,GasStarter
- Heating: Central
- Interior Features: BreakfastBar,GraniteCounters,CountryKitchen,OpenFloorplan,AllBedroomsUp
- Laundry Features: Inside,UpperLevel
- Appliances: Dishwasher,ElectricOven,GasCooktop,Disposal,GasWaterHeater
Nearby Schools
- High School District: Riverside Unified
Expenses, Fees & Taxes
- Association Fee: $375
Miscellaneous
- Association Fee Frequency: Monthly
- List Office Name: Vista Sotheby's International Realty
- Listing Terms: CashToNewLoan
- Common Interest: Condominium
- Community Features: Curbs,Gutters,StormDrains,StreetLights,Suburban,Sidewalks,Gated
- Attribution Contact: 951-536-1873

