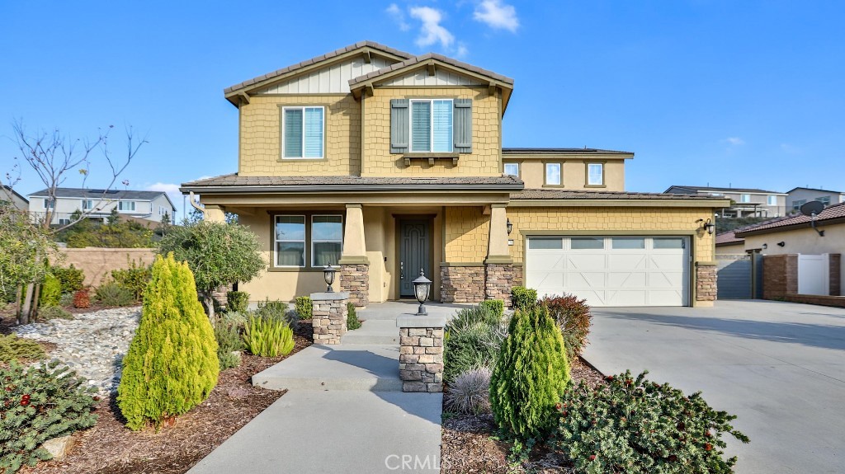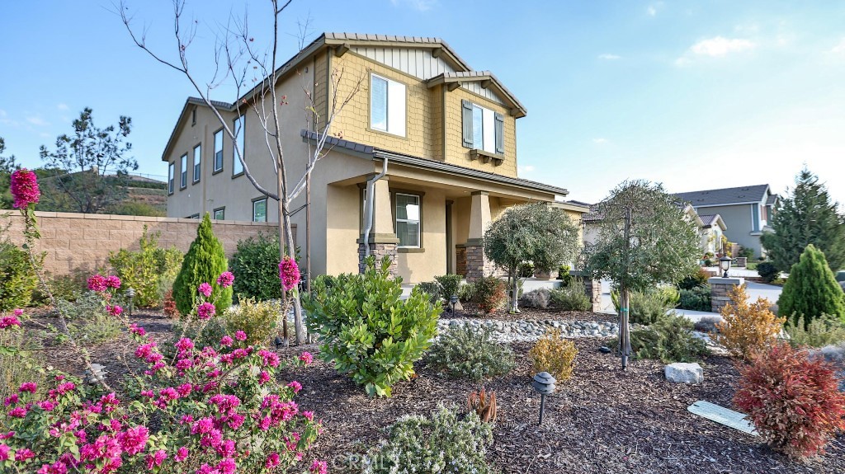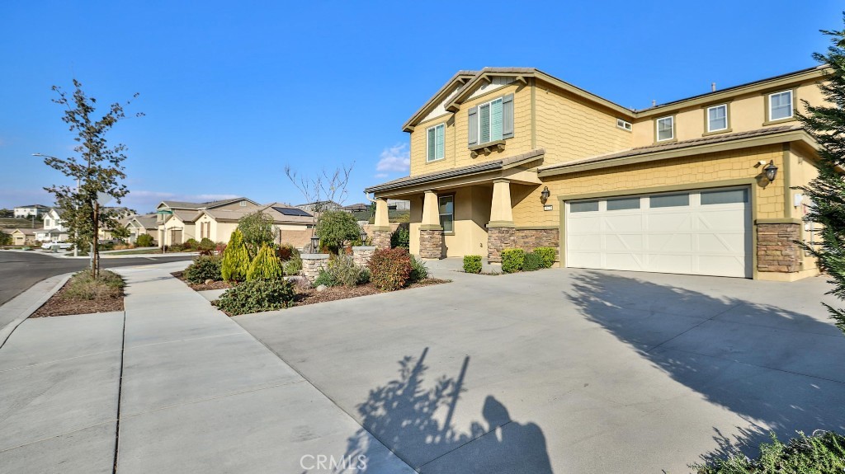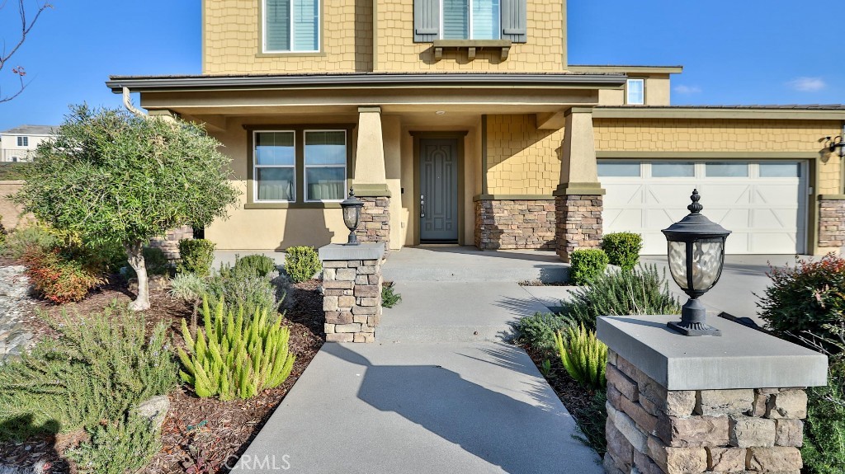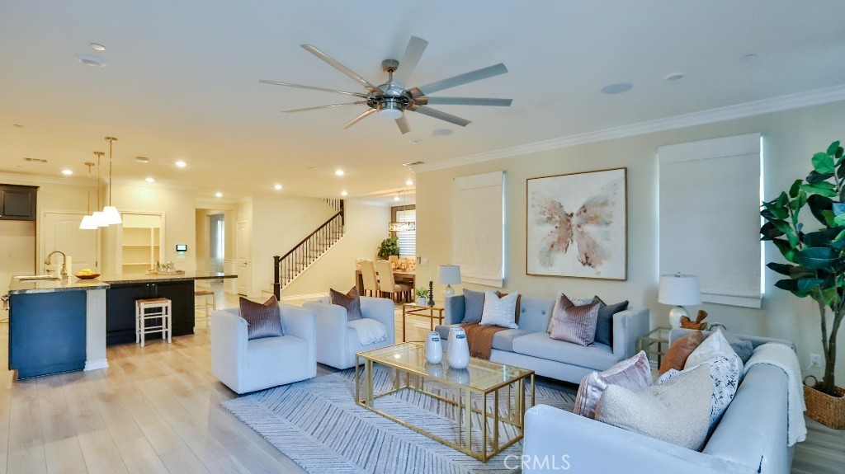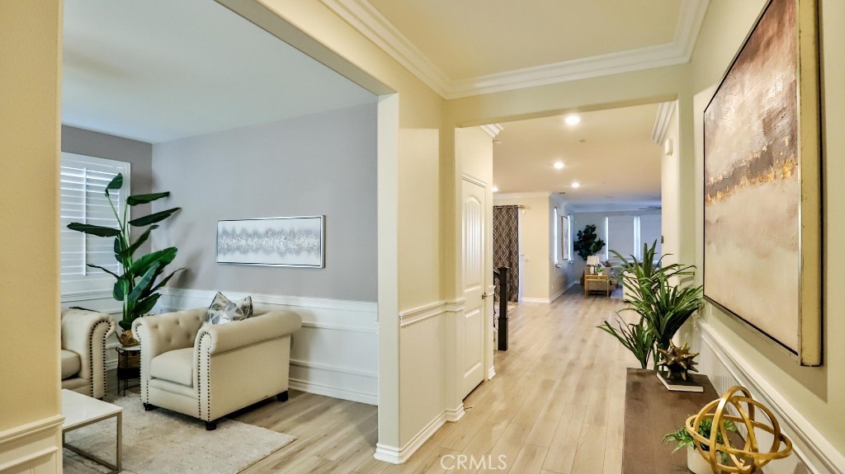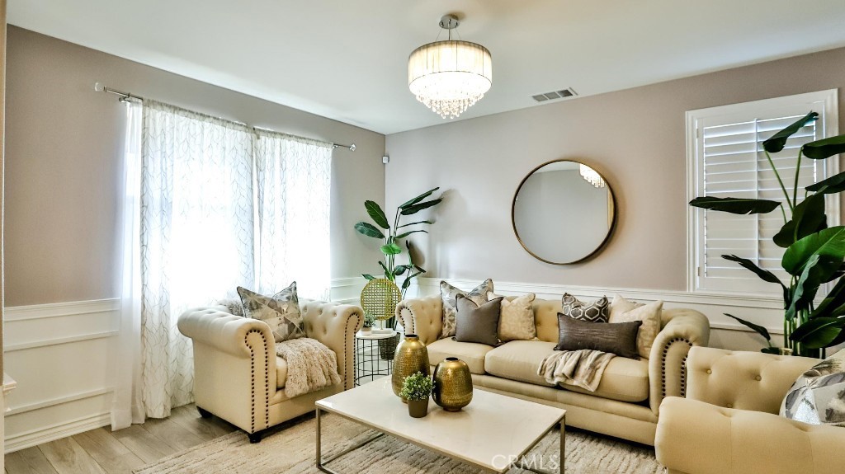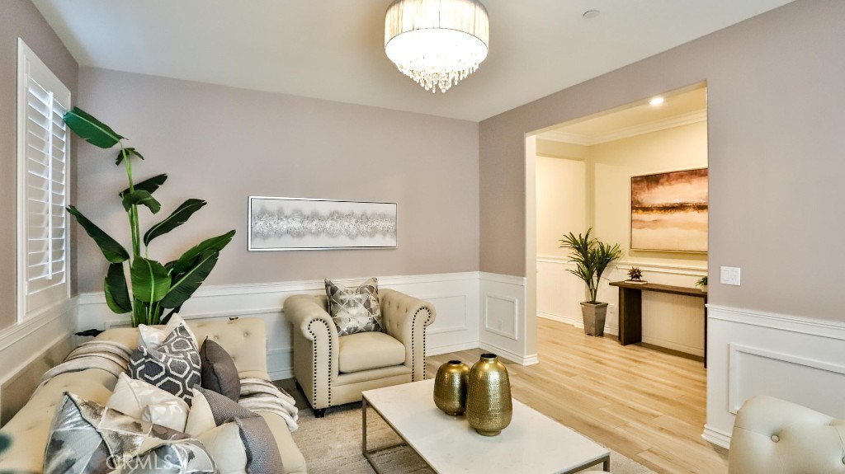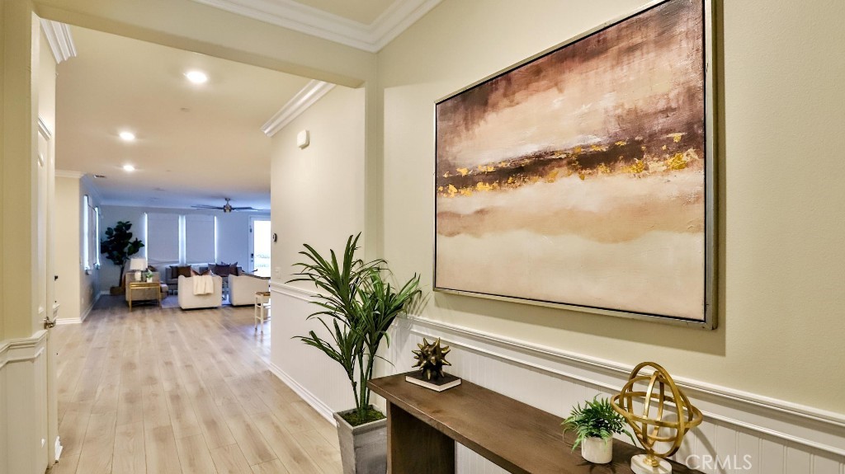16776 Fleur Boulevard, Riverside, CA, US, 92503
16776 Fleur Boulevard, Riverside, CA, US, 92503Basics
- Date added: Added 2 days ago
- Category: Residential
- Type: SingleFamilyResidence
- Status: Active
- Bedrooms: 5
- Bathrooms: 3
- Floors: 2, 2
- Area: 3823 sq ft
- Lot size: 15246, 15246 sq ft
- Year built: 2016
- View: CityLights,Hills,Mountains,Neighborhood,Pool,TreesWoods
- County: Riverside
- MLS ID: OC25014430
Description
-
Description:
Discover an extraordinary opportunity with a dramatic price drop on this exceptional Citrus Heights residence! This semi-custom home dazzles with designer upgrades throughout. Step into the elegant formal living room featuring wainscoting, custom lighting, and waterproof flooring. The journey continues through a wainscoted hallway into a splendid great room—perfect for hosting with its chef's kitchen, double ovens, stainless steel appliances, extensive storage, walk-in pantry, and a sprawling island with seating for six. The space also boasts a dining area with a chic brick accent wall. A convenient downstairs bedroom is ideal for guests, while the enhanced staircase, adorned with a shadow box wall, leads to the upper level where premium hardwood floors with a 30-year warranty await. Upstairs, enjoy a loft ideal for relaxation, a sizable principal bedroom with a cozy retreat, and an en suite bathroom featuring dual sinks and a garden tub. Each bedroom enhances its charm with custom accent walls, plantation shutters, and ceiling fans. The exterior is just as impressive, featuring a California Room with an outdoor fireplace, and a gourmet BBQ area set on a robust concrete counter. Dive into the saltwater infinity pool for the ultimate escape. Don't miss this well-appointed home—schedule your private tour today!
Show all description
Location
- Directions: Constantino St & Fleur Blvd
- Lot Size Acres: 0.35 acres
Building Details
- Structure Type: House
- Water Source: Public
- Lot Features: BackYard,CulDeSac,DripIrrigationBubblers,Lawn,Landscaped,Yard
- Sewer: PublicSewer
- Common Walls: NoCommonWalls
- Garage Spaces: 3
- Levels: Two
Amenities & Features
- Pool Features: ElectricHeat,GasHeat,Heated,InGround,Pebble,Permits,Private,SaltWater,Tile,Waterfall
- Parking Features: Concrete,DirectAccess,Driveway,ElectricVehicleChargingStations,Garage,RvAccessParking
- Parking Total: 3
- Association Amenities: JoggingPath,OutdoorCookingArea,PicnicArea,Playground,Trails
- Cooling: CentralAir,EnergyStarQualifiedEquipment
- Fireplace Features: Electric,FamilyRoom,Gas,GasStarter,Outside
- Heating: Central
- Interior Features: Attic,BedroomOnMainLevel,JackAndJillBath,Loft,PrimarySuite,WalkInPantry,WalkInClosets
- Laundry Features: WasherHookup,ElectricDryerHookup,GasDryerHookup,LaundryRoom
Nearby Schools
- High School District: Riverside Unified
Expenses, Fees & Taxes
- Association Fee: $189
Miscellaneous
- Association Fee Frequency: Monthly
- List Office Name: West Capital Real Estate
- Listing Terms: Cash,CashToNewLoan
- Common Interest: PlannedDevelopment
- Community Features: Biking,Curbs,Hiking,Park,StreetLights,Suburban,Sidewalks
- Attribution Contact: 7146575503

