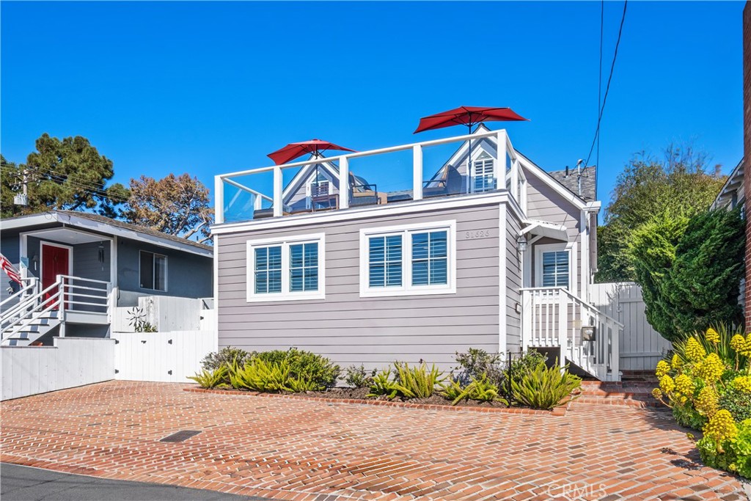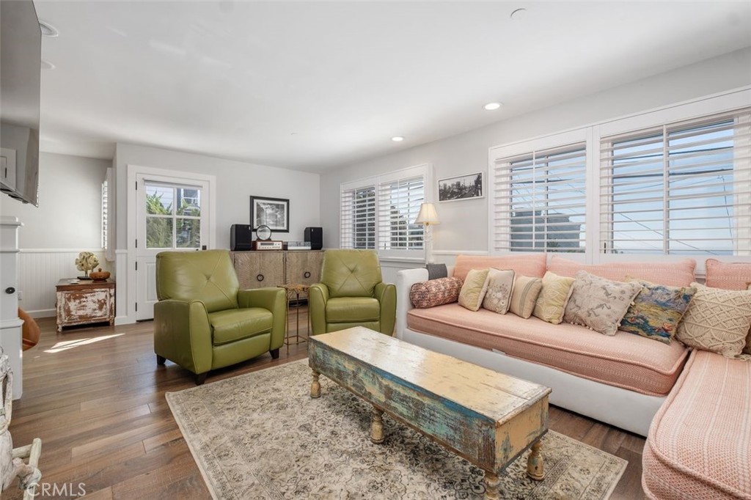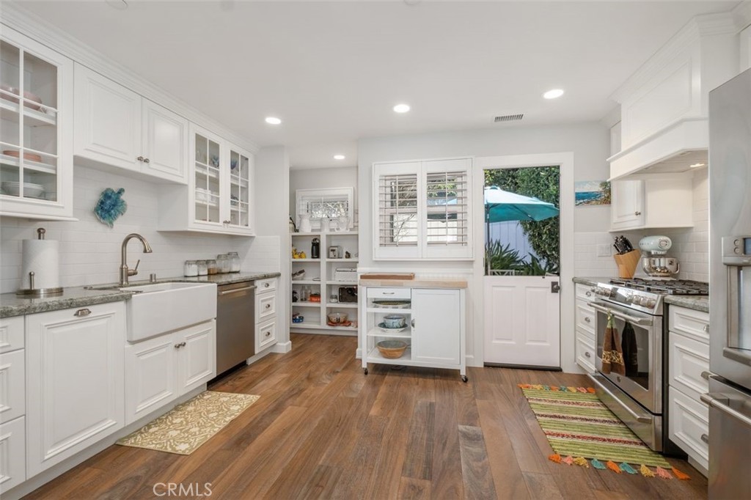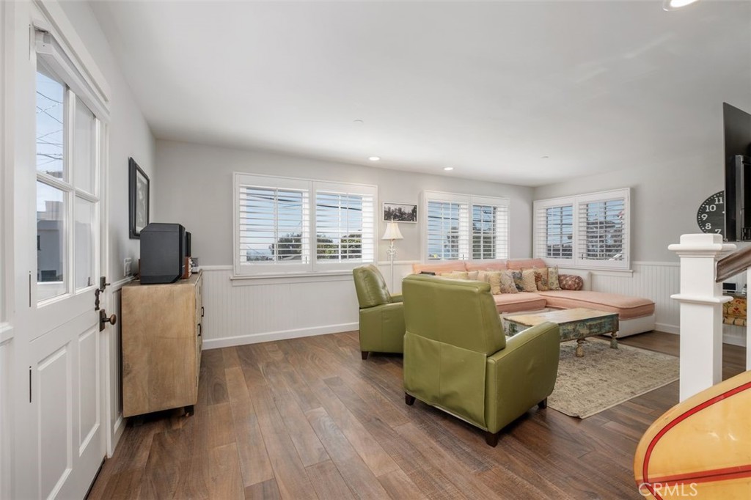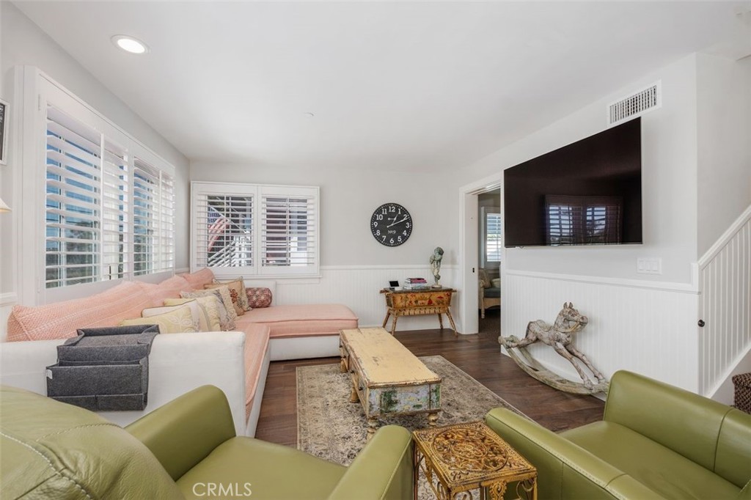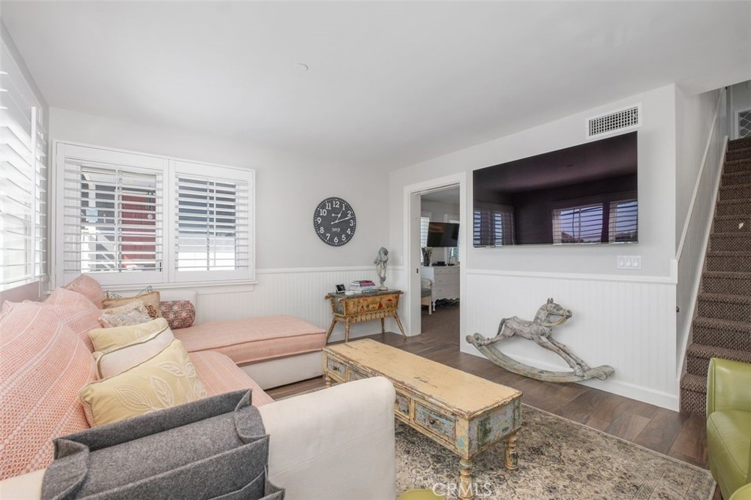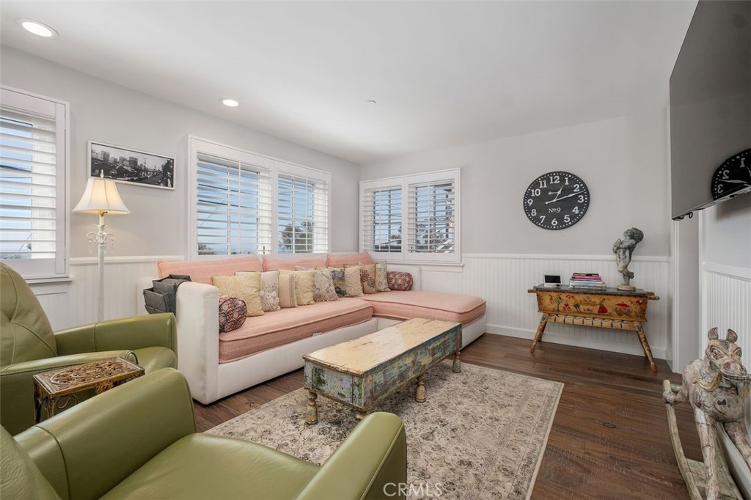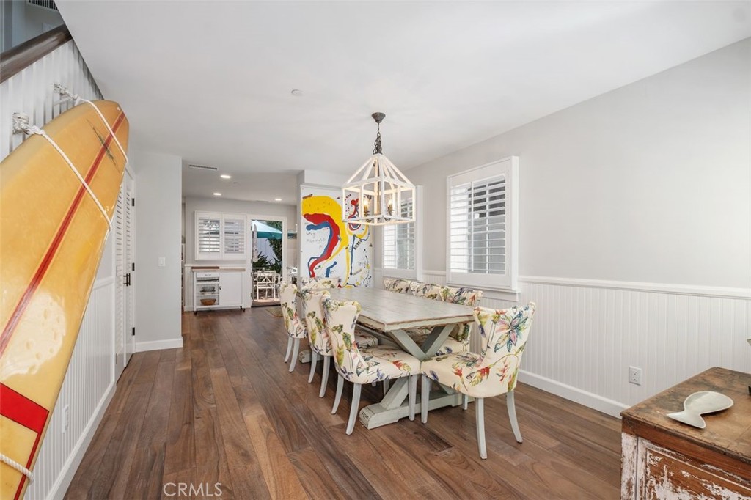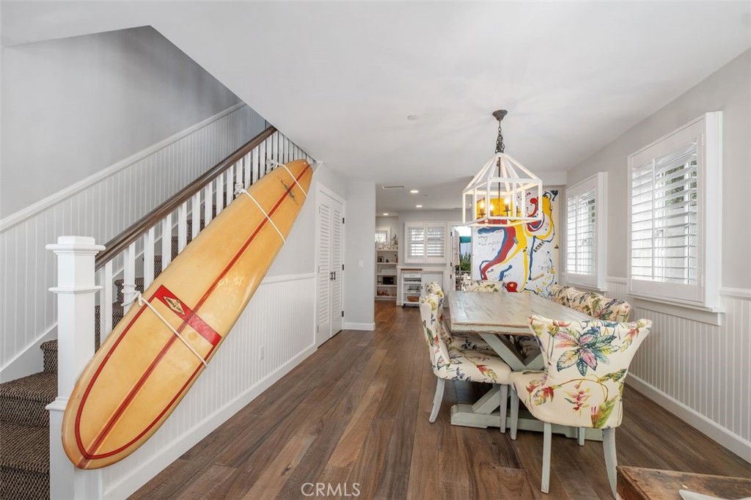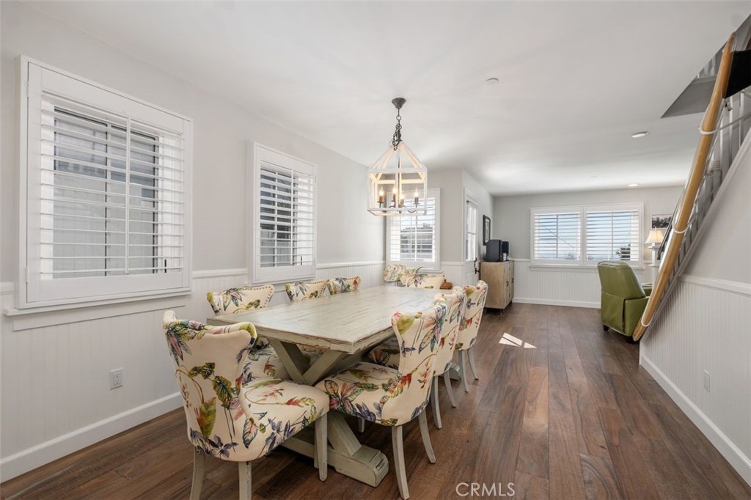31626 Virginia Way, Laguna Beach, CA, US, 92651
31626 Virginia Way, Laguna Beach, CA, US, 92651Basics
- Date added: Added 2 days ago
- Category: Residential
- Type: SingleFamilyResidence
- Status: Active
- Bedrooms: 2
- Bathrooms: 2
- Floors: 2, 2
- Area: 1658 sq ft
- Lot size: 2917, 2917 sq ft
- Year built: 1955
- Property Condition: UpdatedRemodeled,Turnkey
- View: Neighborhood,Ocean,Water
- Subdivision Name: South Laguna Village (SLV)
- County: Orange
- MLS ID: LG25034959
Description
-
Description:
Welcome to 31626 Virginia Way, a beautifully remodeled historic ocean-view cottage in Laguna Beach that perfectly blends timeless charm with modern luxury. Completely reimagined by renowned designer and contractor Julie Laughton in 2018, this 1,658 SF home features two bedrooms, two bathrooms, and a dedicated office space. The extensive remodel expanded the primary suite, including a custom bathroom and walk-in closet, while the chef’s kitchen was redesigned with GE Café appliances, solid wood cabinetry, natural stone countertops, and a walk-in pantry. The guest bathroom showcases vintage subway tile with tasteful Carrara marble accents. Additional upgrades include hardwood flooring and all-new wainscot, updated windows and doors, and central heating and air conditioning. Freshly painted in 2024, the home is move-in ready with a crisp, modern feel that can include all furnishings.
Perched just steps from Table Rock beach, this charming cottage offers stunning views of the ocean and the lush community garden from the first floor, while the second-floor bedroom and office open onto a full west-facing deck, showcasing views extending all the way to Catalina Island. The outdoor space is perfect for enjoying the coastal breeze, spectacular sunsets, and the relaxed Laguna Beach lifestyle. Unlike many homes in the area, this property offers rare parking for four cars on the original brick driveway. With its ideal location near Table Rock Beach and Village Green Park, this home offers a serene escape while remaining close to shops, dining, and cultural experiences of Laguna Beach. 31626 Virginia Way is a true coastal gem—The quintessential Laguna Beach cottage.
Show all description
Location
- Directions: PCH to Eagle Rock, turn onto Virginia, located behind the community garden.
- Lot Size Acres: 0.067 acres
Building Details
- Structure Type: House
- Water Source: Public
- Architectural Style: Cottage
- Lot Features: ZeroToOneUnitAcre,BackYard,NearPark,StreetLevel,ValueInLand
- Open Parking Spaces: 4
- Sewer: PublicSewer
- Common Walls: NoCommonWalls
- Fencing: Vinyl,Wood
- Foundation Details: Slab
- Garage Spaces: 0
- Levels: Two
- Floor covering: Carpet, Tile, Wood
Amenities & Features
- Pool Features: None
- Parking Features: Driveway
- Security Features: CarbonMonoxideDetectors,SmokeDetectors
- Patio & Porch Features: Brick,Deck,Patio
- Spa Features: None
- Accessibility Features: None
- Parking Total: 4
- Roof: Composition
- Waterfront Features: BeachAccess
- Utilities: CableConnected,ElectricityConnected,NaturalGasConnected,SewerConnected,WaterConnected
- Window Features: DoublePaneWindows
- Cooling: CentralAir
- Electric: Standard
- Exterior Features: RainGutters,BrickDriveway
- Fireplace Features: None
- Heating: Central
- Interior Features: SeparateFormalDiningRoom,Furnished,Pantry,StoneCounters,BedroomOnMainLevel,MainLevelPrimary,WalkInClosets
- Laundry Features: Inside,Stacked
- Appliances: SixBurnerStove,Dishwasher,Freezer,Disposal,GasOven,Microwave,Refrigerator,RangeHood,TanklessWaterHeater,Dryer,Washer
Nearby Schools
- High School: Laguna Beach
- High School District: Laguna Beach Unified
Expenses, Fees & Taxes
- Association Fee: 0
Miscellaneous
- List Office Name: Coldwell Banker Realty
- Listing Terms: Cash,CashToNewLoan
- Common Interest: None
- Community Features: Biking,DogPark,Golf,Hiking,StreetLights,Suburban,WaterSports,Park
- Direction Faces: Southwest
- Exclusions: Personal art work and personal belongings.
- Inclusions: Furniture, television, and appliances are included in sale.
- Attribution Contact: 949-302-2741

