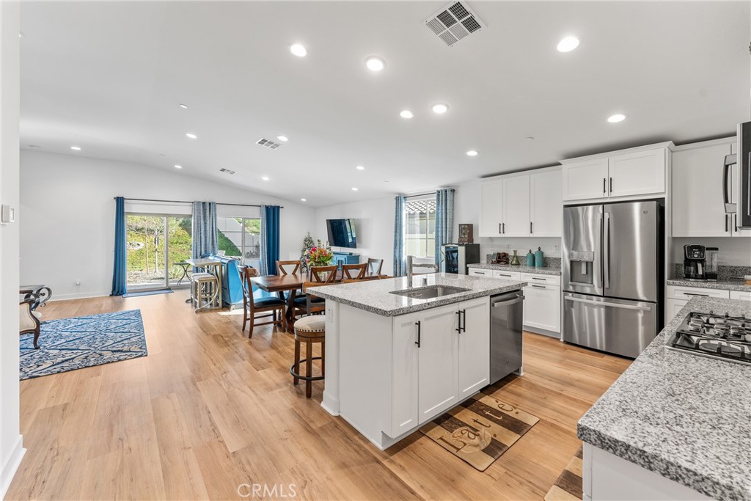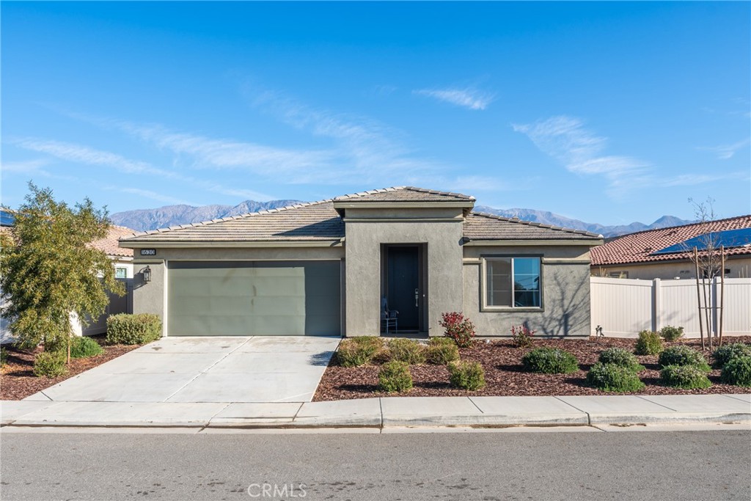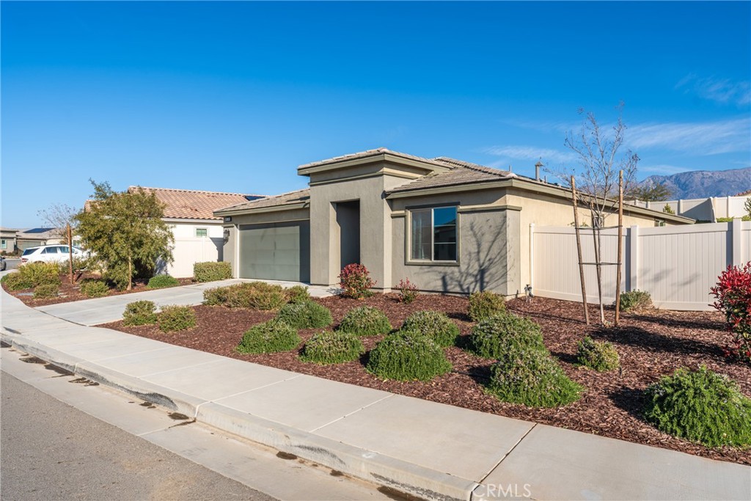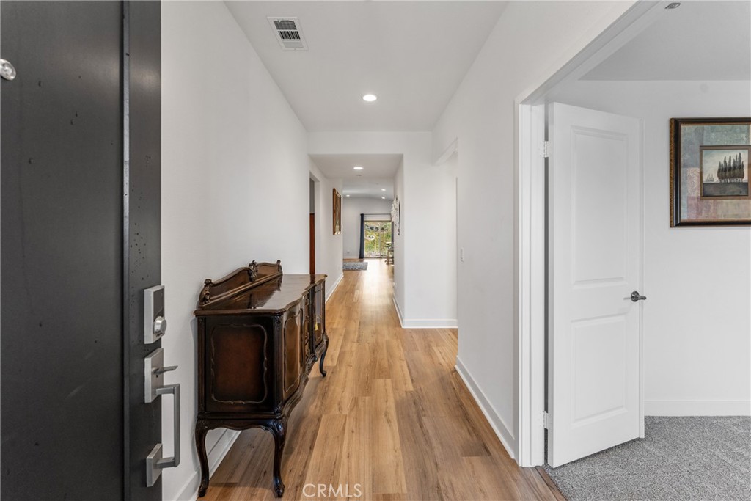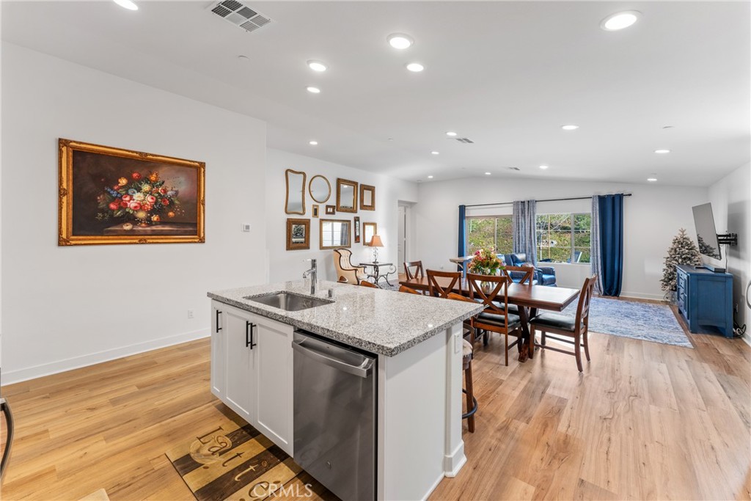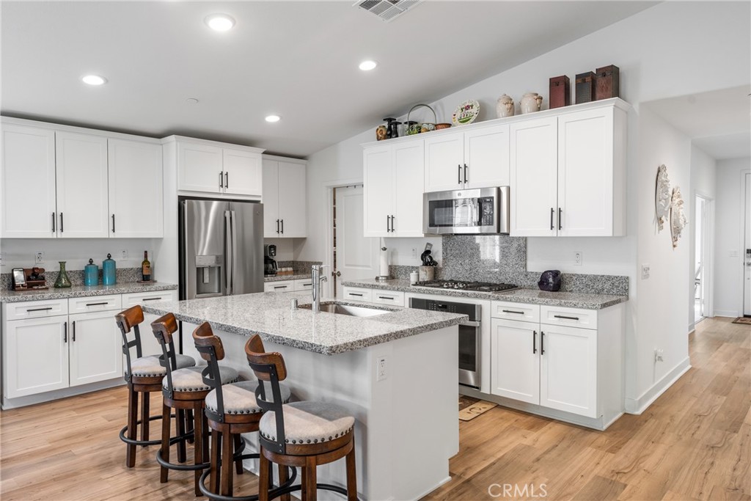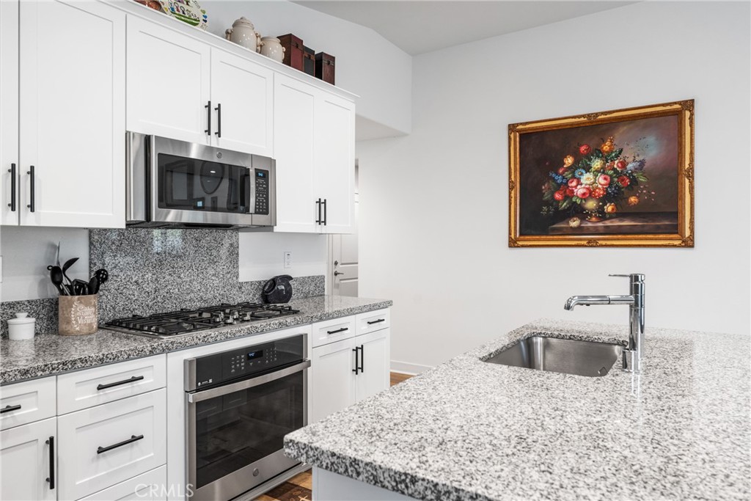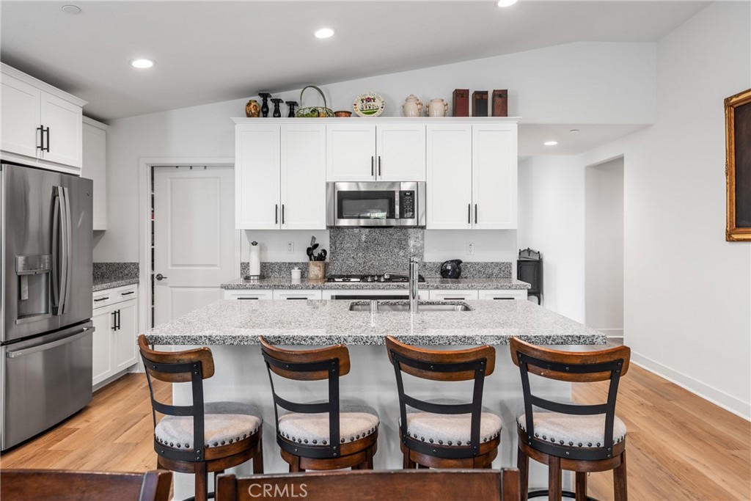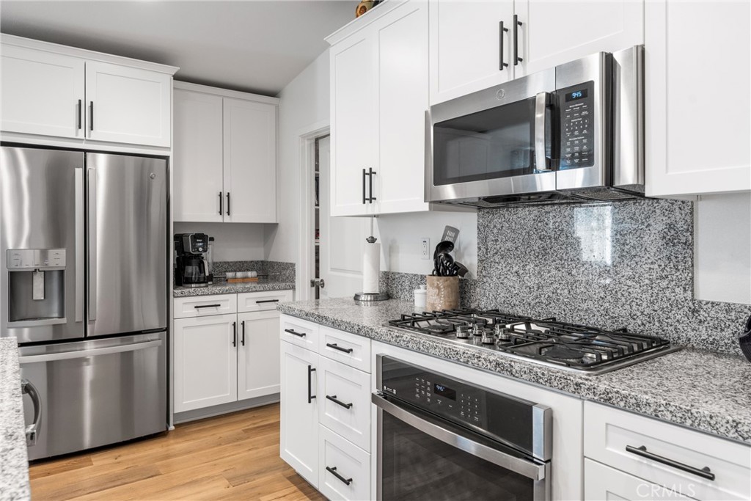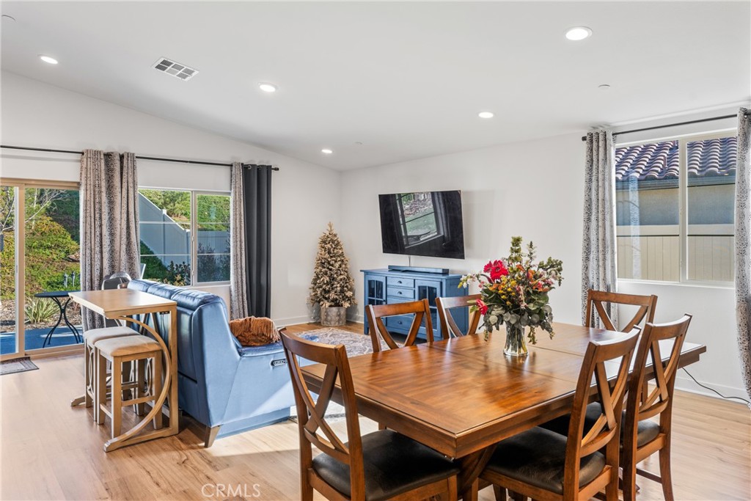1630 Easton Lane, Beaumont, CA, US, 92223
1630 Easton Lane, Beaumont, CA, US, 92223Basics
- Date added: Added 2 days ago
- Category: Residential
- Type: SingleFamilyResidence
- Status: Active
- Bedrooms: 2
- Bathrooms: 2
- Half baths: 0
- Floors: 1, 1
- Area: 1934 sq ft
- Lot size: 7566, 7566 sq ft
- Year built: 2022
- Property Condition: Turnkey
- View: Mountains,PeekABoo
- Subdivision Name: Altis Community
- County: Riverside
- MLS ID: IG25012730
Description
-
Description:
Nestled in the esteemed 55+ gated community of Altis, this elegant single-story home boasts a generous floor plan with 2 bedrooms, 2 baths, a large office, and a 2-car garage, blending comfort with style. Enjoy an open layout with Smart home features, Solar system, extended height ceilings, stainless steel appliances, upgraded shaker cabinets, granite kitchen counters, and quartz bathroom counters. Move-in ready with upgraded flooring throughout, this home is perfect for those seeking a friendly vibrant community lifestyle. The professionally drought resistant landscaped oversized backyard adds to its appeal. Living in Altis provides access to a state-of-the-art fitness center, resort-style pool, spa, social clubs, walking trails, and a clubhouse. Don't miss out on this incredible opportunity, schedule a tour today and make this beautiful home yours!
Show all description
Location
- Directions: Altis Community off of Highland Springs Rd
- Lot Size Acres: 0.1737 acres
Building Details
- Structure Type: House
- Water Source: Public
- Architectural Style: Modern
- Lot Features: ZeroToOneUnitAcre,Landscaped,SprinklerSystem
- Sewer: PublicSewer
- Common Walls: NoCommonWalls
- Construction Materials: Stucco
- Fencing: ExcellentCondition,Vinyl
- Foundation Details: Slab
- Garage Spaces: 2
- Levels: One
- Floor covering: Laminate
Amenities & Features
- Pool Features: InGround,Association
- Parking Features: DirectAccess,Driveway,GarageFacesFront,Garage
- Security Features: CarbonMonoxideDetectors,GatedWithGuard,GatedCommunity,TwentyFourHourSecurity,SmokeDetectors
- Patio & Porch Features: Concrete
- Spa Features: Association,InGround
- Parking Total: 2
- Association Amenities: Clubhouse,ControlledAccess,SportCourt,DogPark,FitnessCenter,FirePit,MeetingRoom,Management,OutdoorCookingArea,Barbecue,PicnicArea,Pickleball,Pool,PetRestrictions,RecreationRoom,Guard,SpaHotTub,Trails
- Utilities: SewerConnected
- Window Features: EnergyStarQualifiedWindows
- Cooling: CentralAir,EnergyStarQualifiedEquipment,HighEfficiency
- Fireplace Features: None
- Heating: Central,EnergyStarQualifiedEquipment
- Interior Features: CeilingFans,GraniteCounters,HighCeilings,OpenFloorplan,Pantry,QuartzCounters,RecessedLighting,AllBedroomsDown,MainLevelPrimary,WalkInClosets
- Laundry Features: Inside,LaundryRoom
- Appliances: Dishwasher,EnergyStarQualifiedAppliances,ElectricWaterHeater,GasCooktop,Disposal,GasOven,GasRange,Microwave,Refrigerator,TanklessWaterHeater
Nearby Schools
- High School District: Beaumont
Expenses, Fees & Taxes
- Association Fee: $325
Miscellaneous
- Association Fee Frequency: Monthly
- List Office Name: EXP REALTY OF CALIFORNIA INC.
- Listing Terms: Cash,Conventional,FHA,FannieMae,FreddieMac,Submit,VaLoan
- Common Interest: PlannedDevelopment
- Community Features: Curbs,DogPark,Gutters,Park,StreetLights,Sidewalks,Gated
- Inclusions: Appliances
- Virtual Tour URL Branded: https://vimeo.com/1048843644/fcb15713c4
- Attribution Contact: 909-286-3650

