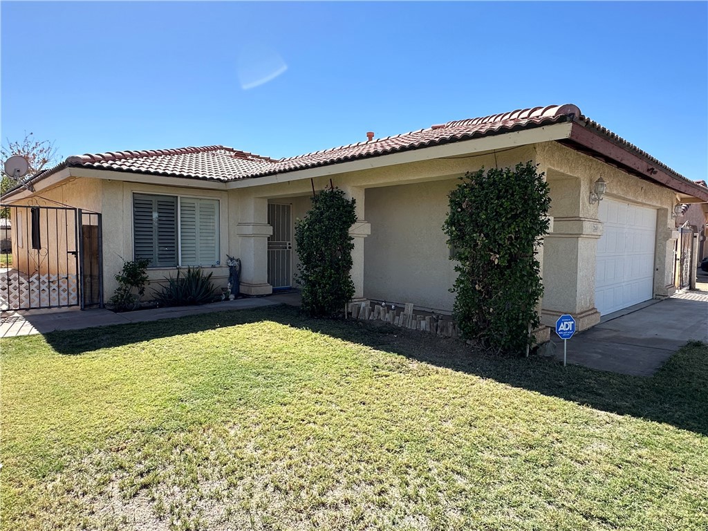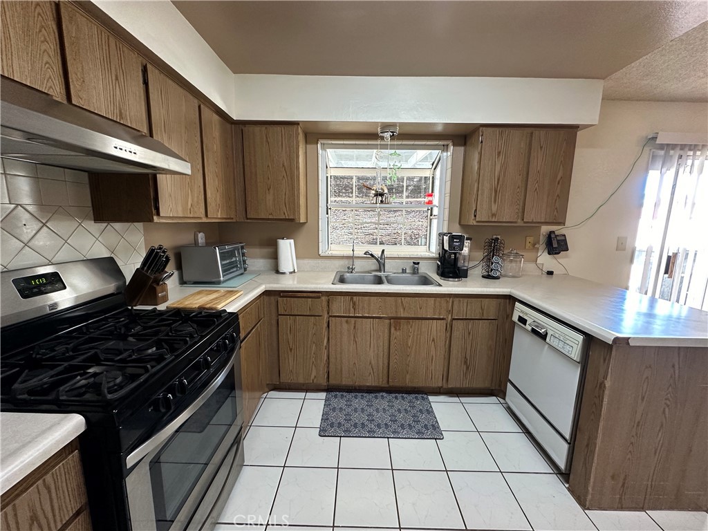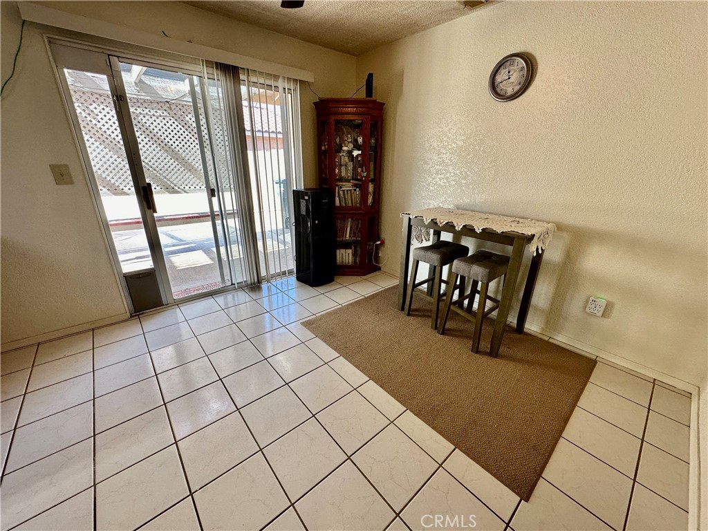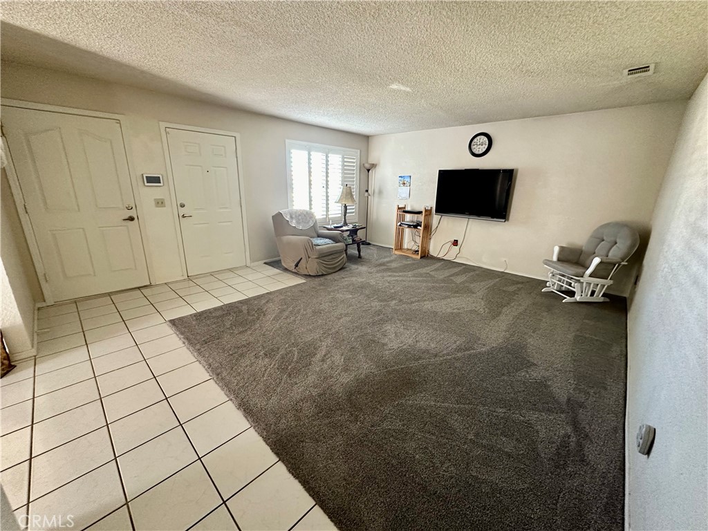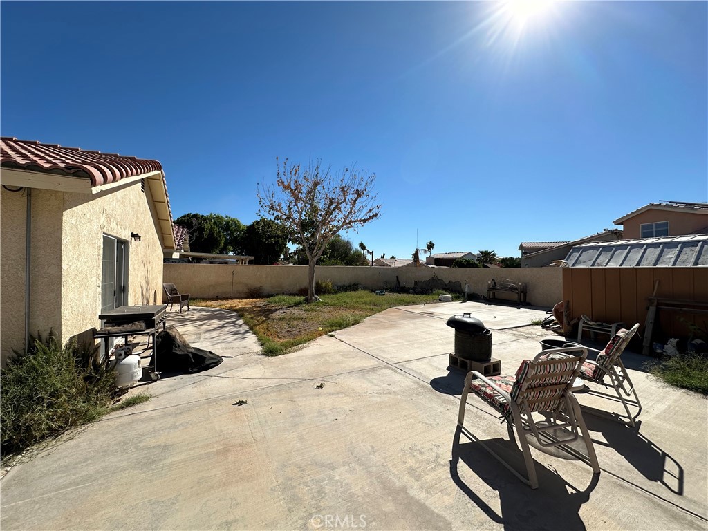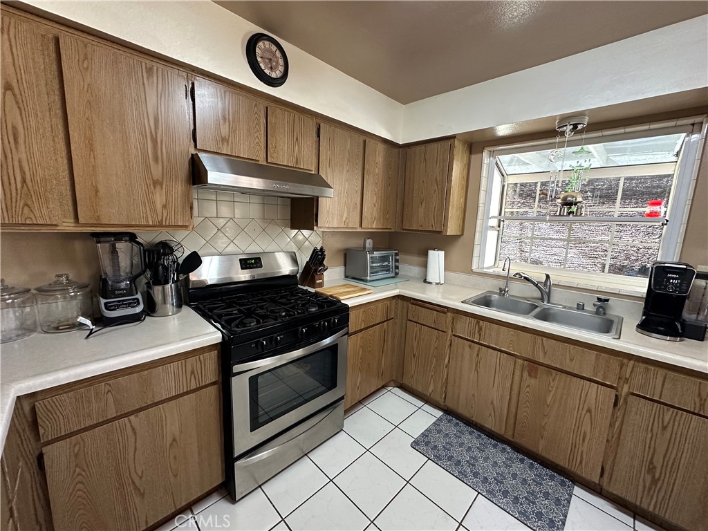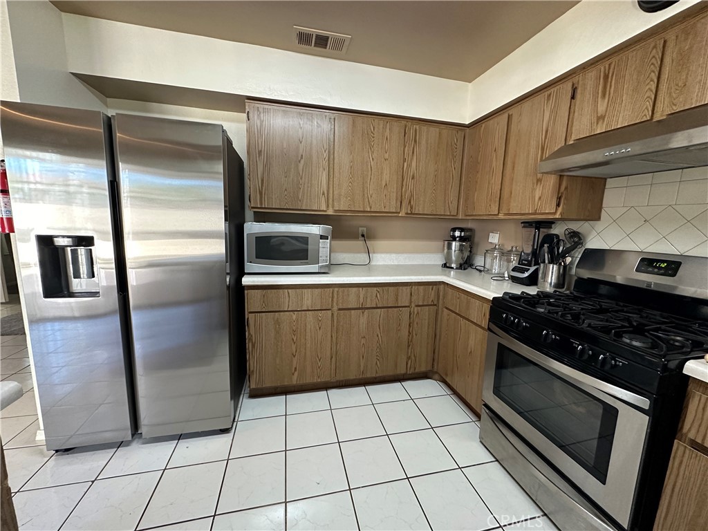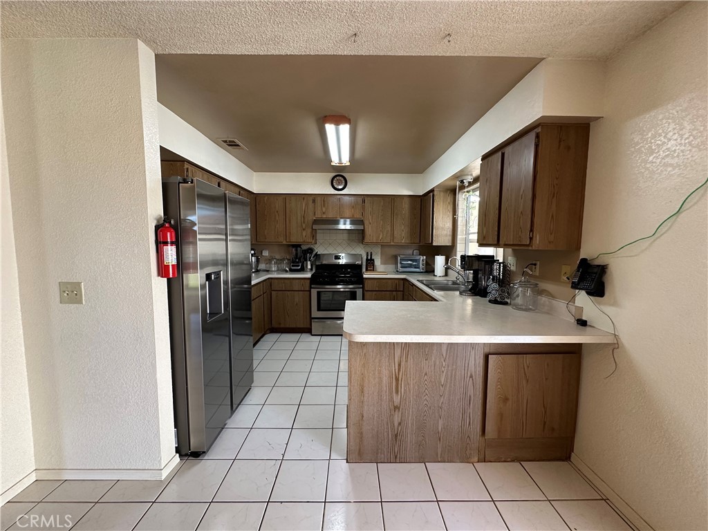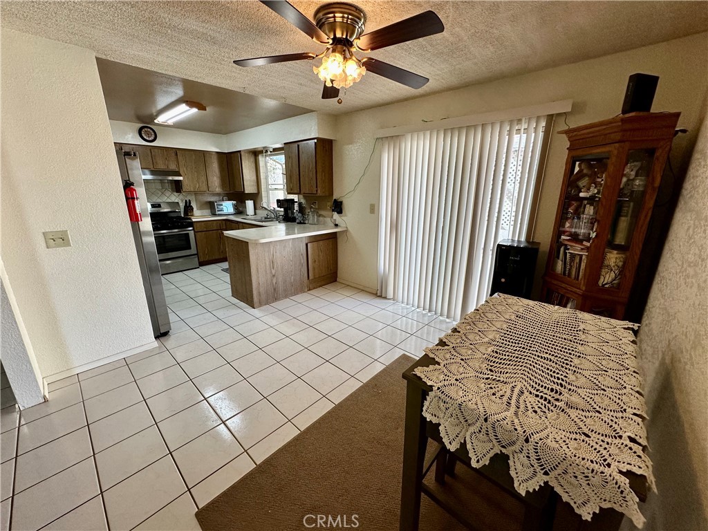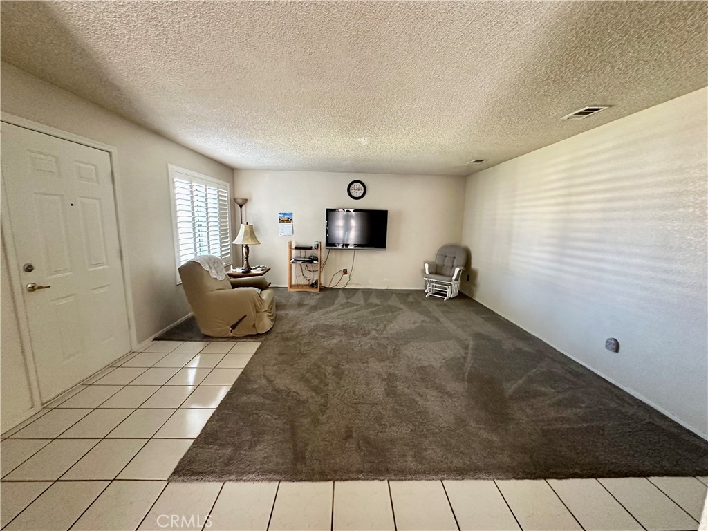260 E Oasis Street, Blythe, CA, US, 92225
260 E Oasis Street, Blythe, CA, US, 92225Basics
- Date added: Added 4 days ago
- Category: Residential
- Type: SingleFamilyResidence
- Status: Active
- Bedrooms: 3
- Bathrooms: 2
- Floors: 1, 1
- Area: 1290 sq ft
- Lot size: 7405, 7405 sq ft
- Year built: 1991
- View: Neighborhood
- Subdivision Name: N/A
- County: Riverside
- MLS ID: SW24217314
Description
-
Description:
Lovely 3-bedroom, 2-bath home designed for comfort, privacy, and energy efficiency. Located in a safe, family-friendly neighborhood, this 1,290 sq ft property boasts a durable tile roof and a block wall surrounding the expansive backyard, ideal for outdoor living and relaxation. The backyard also features a convenient shed for extra storage and a covered patio, perfect for entertaining or unwinding.
Inside, you'll find a thoughtfully laid-out floor plan that offers ample space for the whole family. The home is equipped with solar panels, helping you save on energy costs. For added convenience, the home is handicap accessible and includes a well-maintained irrigation system for easy lawn care. Enjoy the luxury of Sparkletts drinking water from a 110-gallon connected to both the refrigerator and kitchen faucet. The attached garage provides secure parking, while the front yard enhances curb appeal with additional outdoor space.
This home offers the perfect blend of comfort, convenience, and modern amenities!
Show all description
Location
- Directions: FROM RE/MAX: Head west on Hobsonway toward N Main St, Turn right onto N Main St, Turn right onto W Chanslor Way, Turn left onto N Broadway, Turn right onto E Juniper Trail, Turn right onto Oasis St, Destination will be on your right
- Lot Size Acres: 0.17 acres
Building Details
- Structure Type: House
- Water Source: Public
- Lot Features: BackYard,FrontYard,SprinklerSystem
- Open Parking Spaces: 2
- Sewer: PublicSewer
- Common Walls: NoCommonWalls
- Construction Materials: Drywall,Stucco
- Fencing: Block,StuccoWall,WroughtIron
- Foundation Details: Slab
- Garage Spaces: 2
- Levels: One
- Floor covering: Carpet, Tile, Vinyl
Amenities & Features
- Pool Features: None
- Parking Features: Driveway,GarageFacesFront
- Patio & Porch Features: Concrete,Patio,Wood
- Spa Features: None
- Accessibility Features: CustomizedWheelchairAccessible,SafeEmergencyEgressFromHome
- Parking Total: 4
- Roof: Tile
- Utilities: ElectricityConnected,NaturalGasConnected,PhoneConnected,SewerConnected,WaterConnected
- Window Features: Blinds,Shutters
- Cooling: CentralAir
- Door Features: SlidingDoors
- Electric: Standard
- Fireplace Features: None
- Heating: Central
- Interior Features: BreakfastBar,CeilingFans,SeparateFormalDiningRoom,LaminateCounters
- Laundry Features: InGarage
- Appliances: Dishwasher,GasOven,GasRange,Refrigerator,Dryer,Washer
Nearby Schools
- High School District: Palo Verde Unified
Expenses, Fees & Taxes
- Association Fee: 0
Miscellaneous
- List Office Name: RE/MAX Blythe Realty
- Listing Terms: Cash,Conventional,FHA,Submit,VaLoan
- Common Interest: None
- Community Features: Biking,StreetLights,Sidewalks
- Attribution Contact: 5597416055

