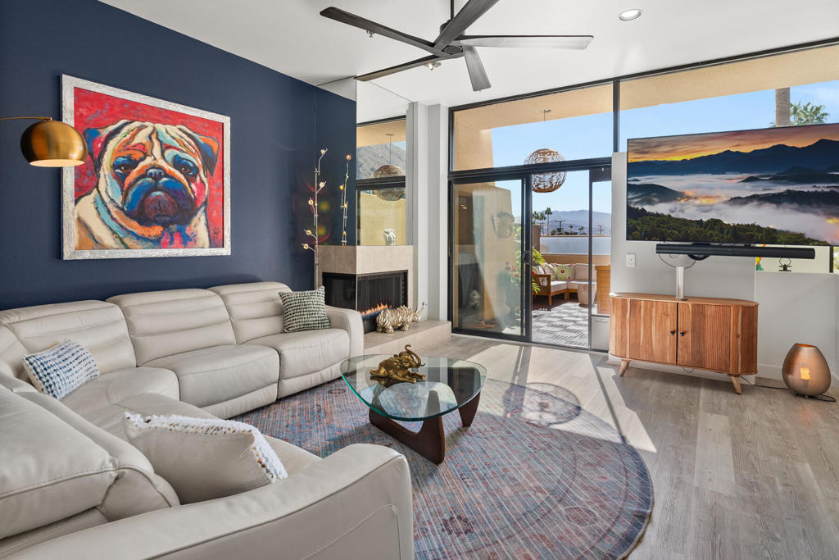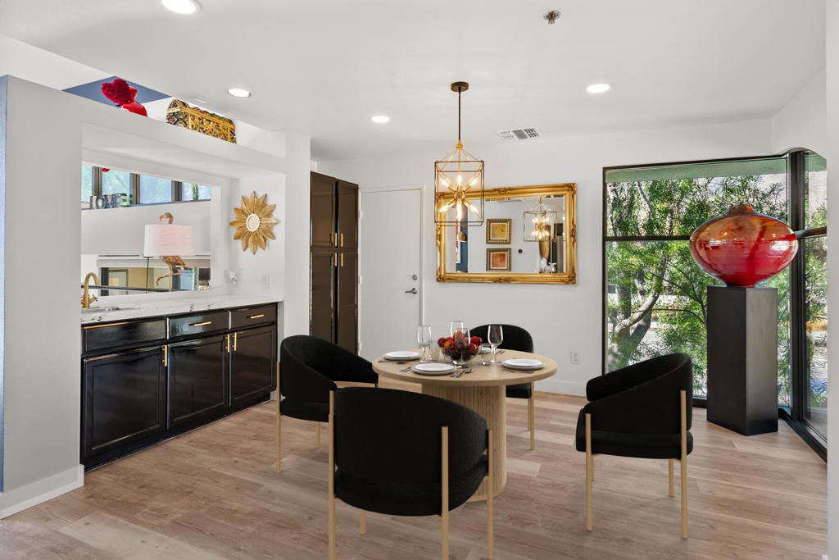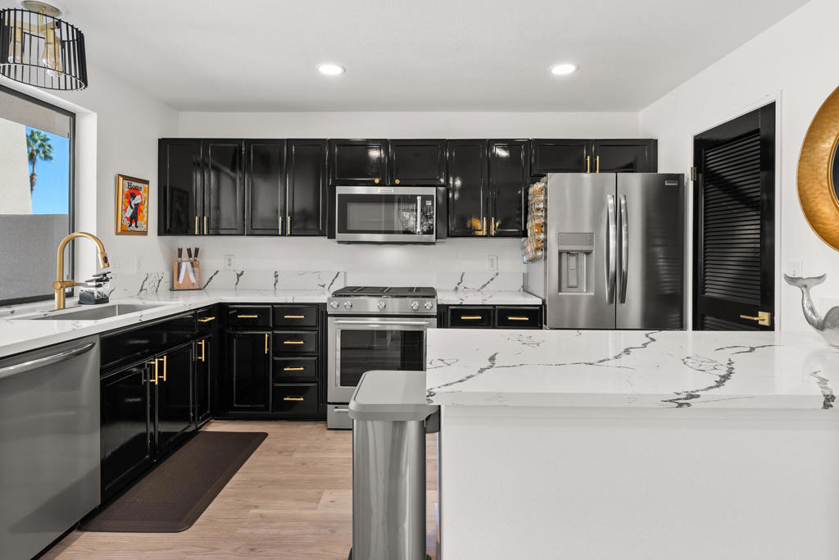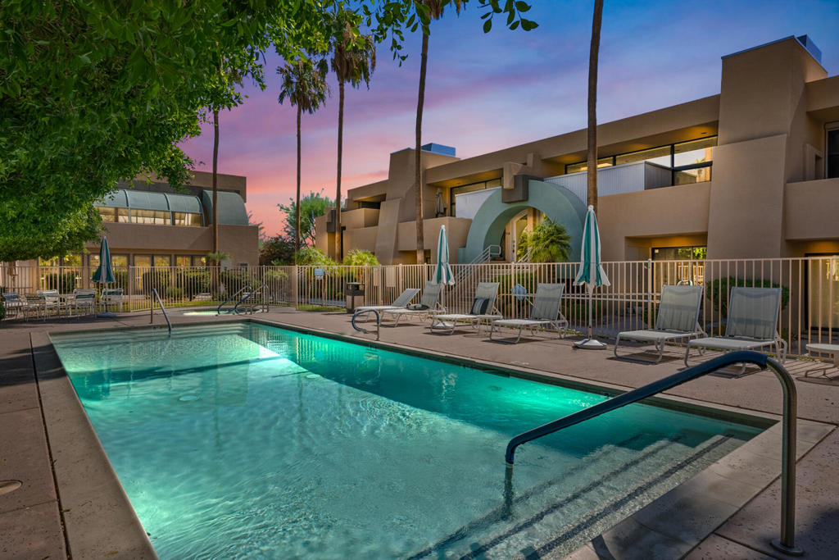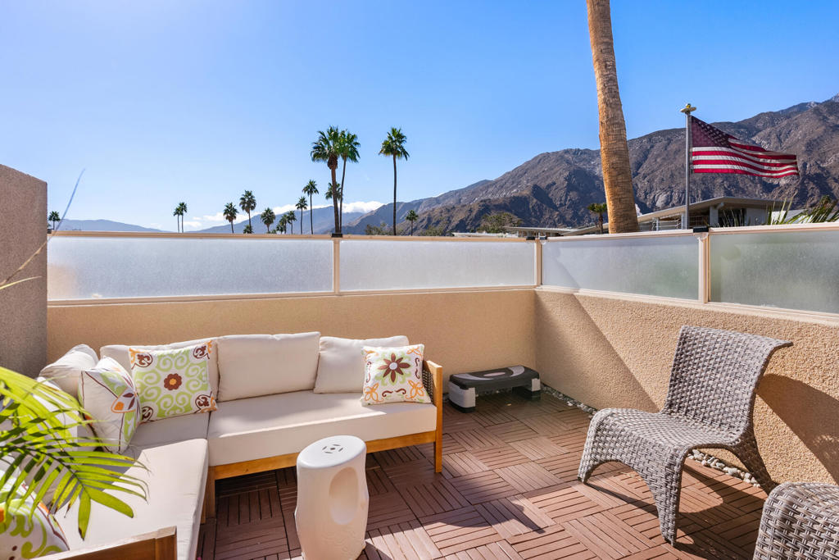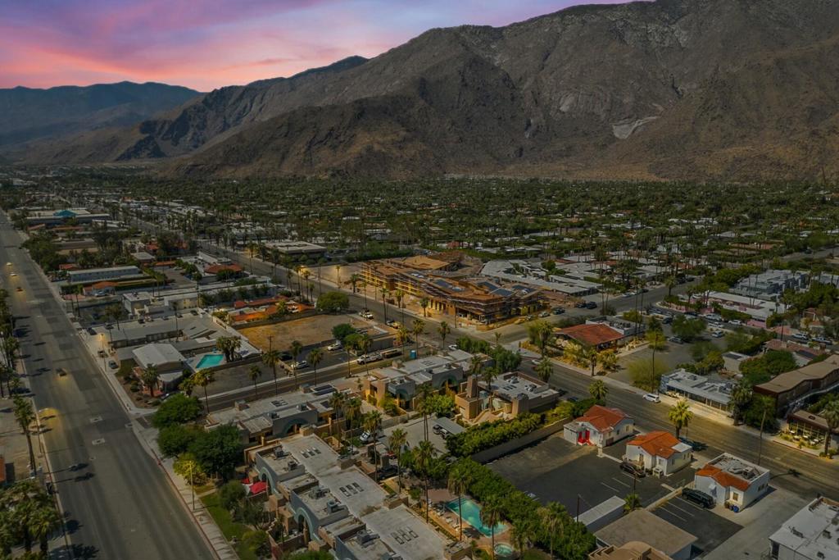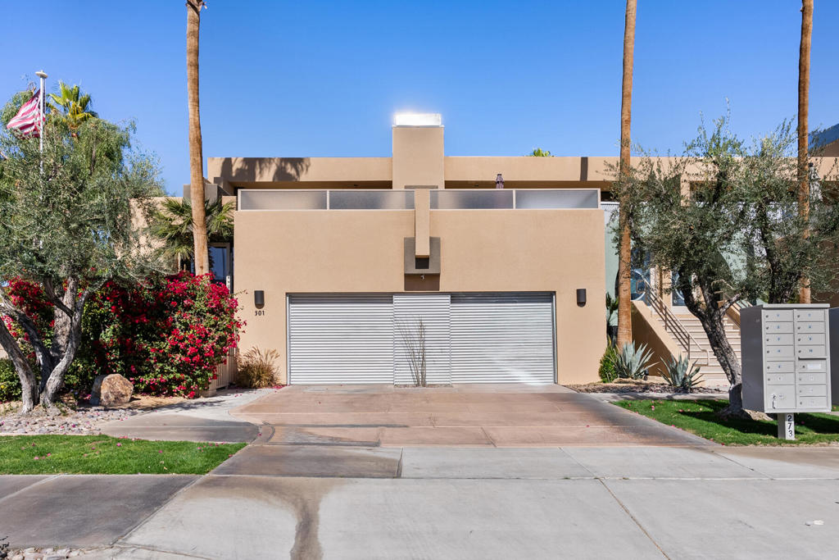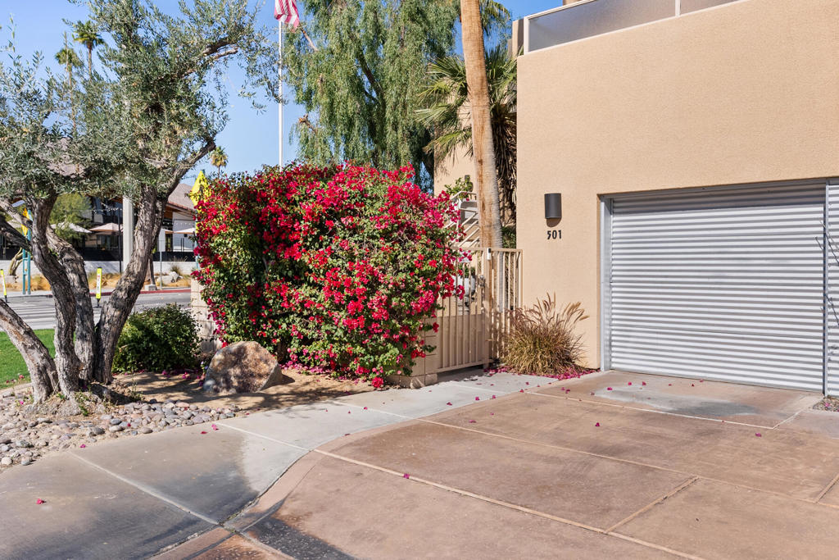100 E Stevens Road 501, Palm Springs, CA, US, 92262
100 E Stevens Road 501, Palm Springs, CA, US, 92262Basics
- Date added: Added 3 days ago
- Category: Residential
- Type: Condominium
- Status: Active
- Bedrooms: 2
- Bathrooms: 3
- Half baths: 1
- Floors: 2
- Area: 2042 sq ft
- Lot size: 1720, 1720 sq ft
- Year built: 2003
- Property Condition: UpdatedRemodeled
- View: CityLights,Mountains,Panoramic
- Subdivision Name: Desert Sun Resort
- County: Riverside
- MLS ID: 219124565PS
Description
-
Description:
Situated in Palm Springs' coveted Uptown Design District, this corner, loft-style townhome is located in the Desert Sun community, known for its welcoming naturist vibe. This spacious unit features a split level entry, soaring ceilings, walls of glass and clerestory windows that bathe the living spaces with natural light. The expansive living room with a fireplace opens to a large private patio showcasing stunning mountain views. Recent updates feature new KitchenAid appliances throughout, modern vinyl plank flooring, elegant quartz countertops and sleek new finishes.Descend to discover two well appointed suites. There's plenty of room for you and your guests to enjoy privacy and comfort. The large back patio invites you to lounge and soak up the sunshine after a refreshing swim in the community pool. This unit also offers a private front entrance outside the gates, a private driveway with an attached garage. Whether you're yearning for a tranquil retreat or seeking a profitable rental opportunity, this condo ticks all the boxes- it's a perfect blend of relaxation and investment potential. With just 17 units available in the coveted Uptown District, this rare opportunity awaits- make the Palm Springs dream your reality!
Show all description
Location
- Directions: From Vista Chino South on Palm Canyon Drive to Stevens. Left and first corner unit on left. Cross Street: N Palm Canyon Drive.
- Lot Size Acres: 0.0395 acres
Building Details
- Architectural Style: Contemporary
- Lot Features: PlannedUnitDevelopment,SprinklerSystem
- Open Parking Spaces: 1
- Garage Spaces: 1
- Levels: MultiSplit
- Floor covering: Laminate
Amenities & Features
- Pool Features: Community,ElectricHeat,InGround
- Parking Features: DirectAccess,Driveway,Garage,GarageDoorOpener
- Security Features: GatedCommunity
- Patio & Porch Features: SeeRemarks
- Spa Features: Community,Gunite,Heated
- Parking Total: 2
- Association Amenities: Clubhouse,Gas,MaintenanceGrounds,Management,Trash,Water
- Cooling: CentralAir
- Fireplace Features: Gas,LivingRoom
- Heating: Central,Fireplaces,NaturalGas
- Interior Features: BreakfastBar,Balcony,SeparateFormalDiningRoom,HighCeilings,AllBedroomsDown,MultiplePrimarySuites,WalkInPantry,WalkInClosets
- Laundry Features: LaundryRoom
- Appliances: Dishwasher,GasRange,Microwave,Refrigerator,WaterToRefrigerator,WaterHeater
Expenses, Fees & Taxes
- Association Fee: $855
Miscellaneous
- Association Fee Frequency: Monthly
- List Office Name: Sotheby's International Realty
- Listing Terms: Cash,CashToNewLoan,Conventional
- Community Features: Gated,Pool
- Inclusions: All Appliances


