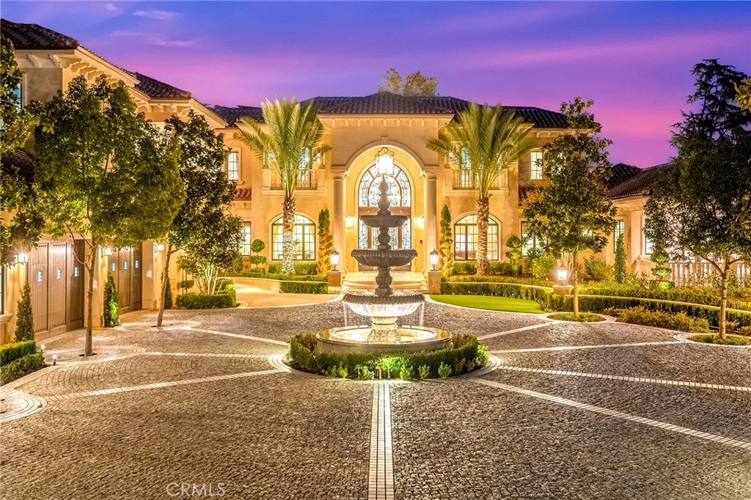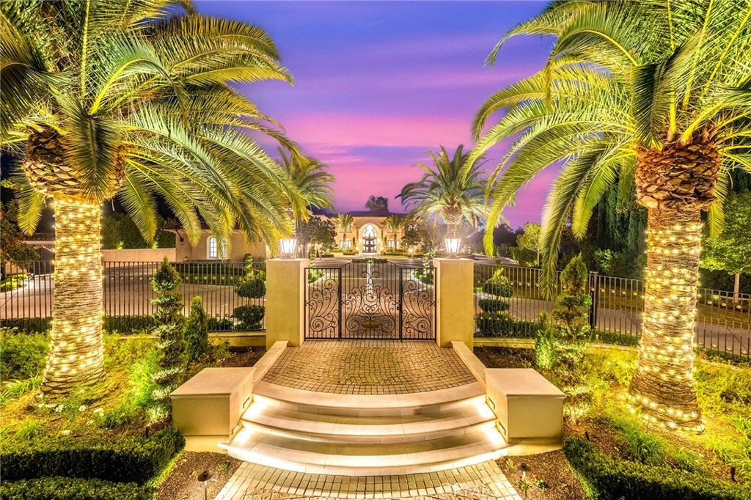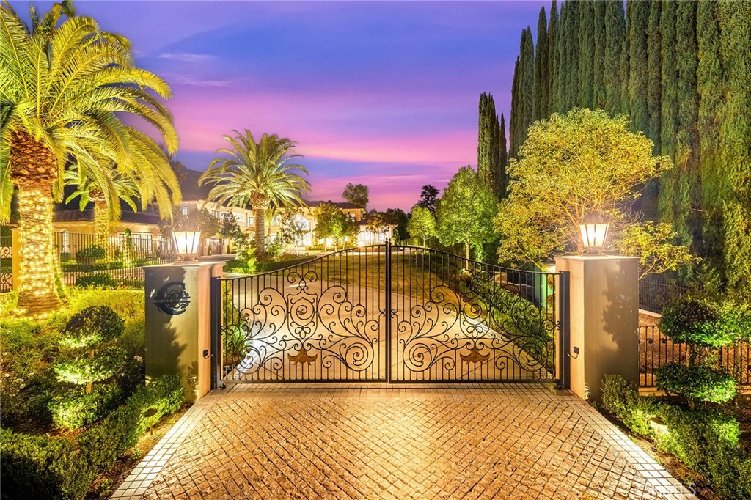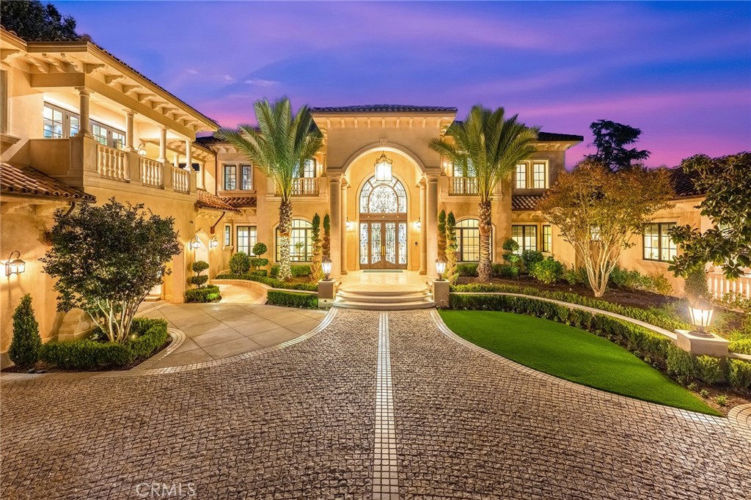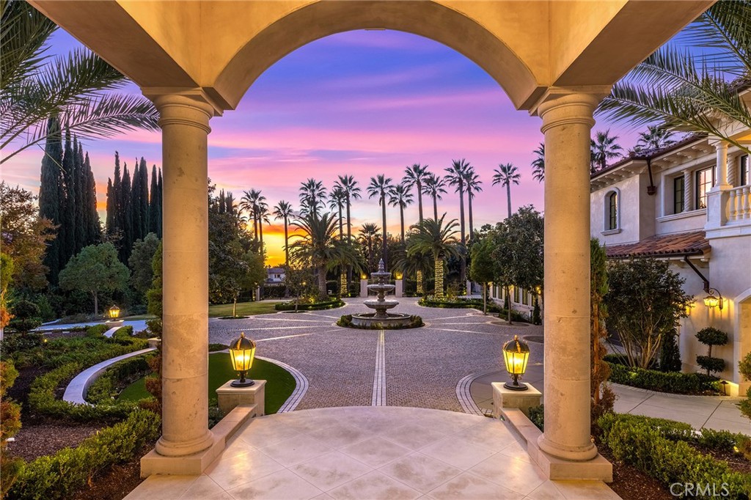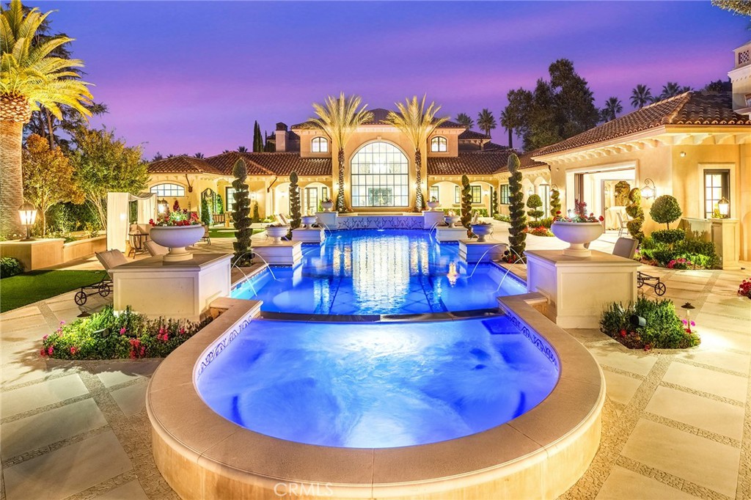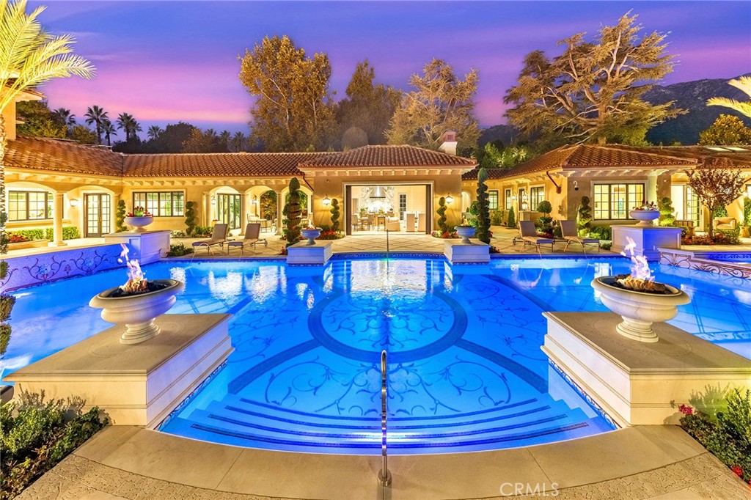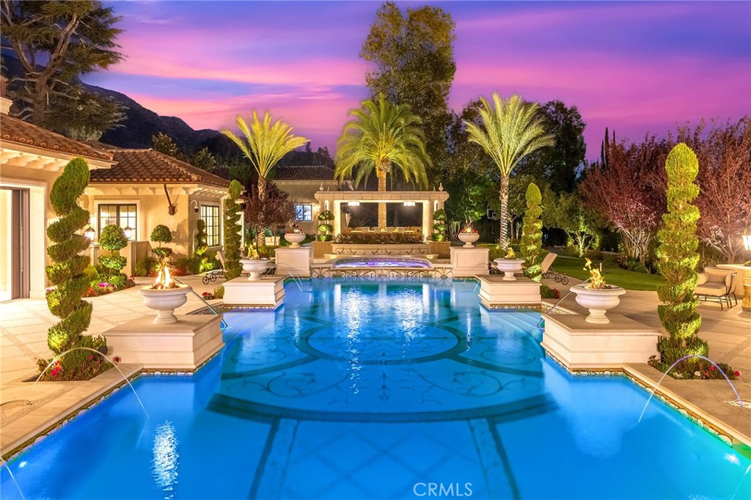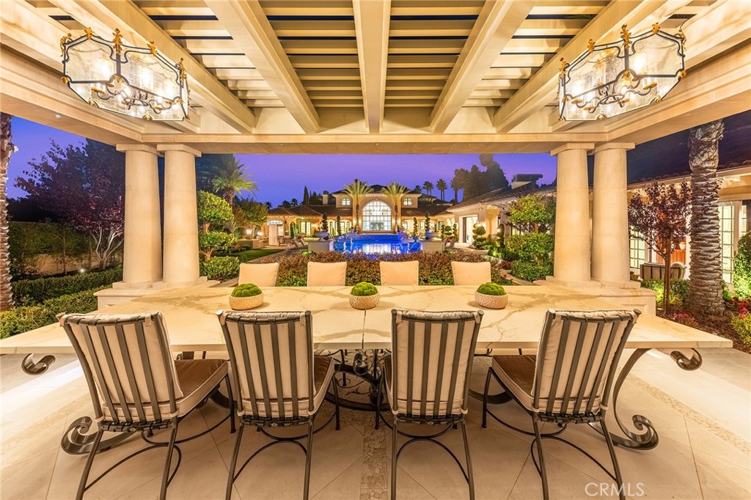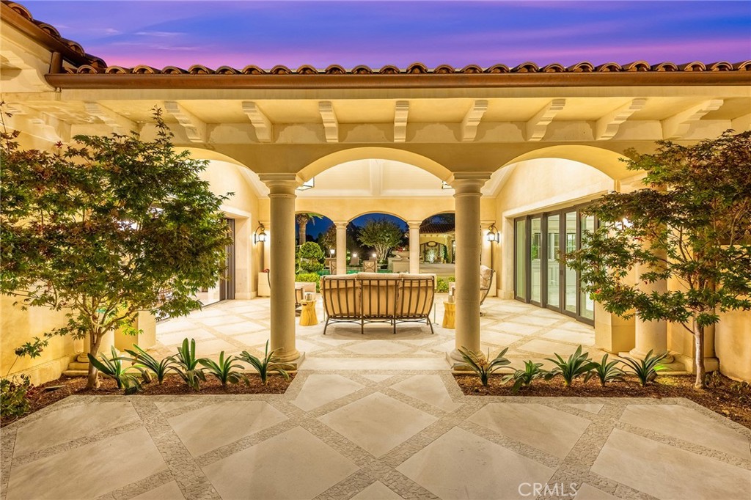100 Palm Hill Lane, Bradbury, CA, US, 91008
100 Palm Hill Lane, Bradbury, CA, US, 91008Basics
- Date added: Added 2か月 ago
- Category: Residential
- Type: SingleFamilyResidence
- Status: Active
- Bedrooms: 8
- Bathrooms: 15
- Half baths: 6
- Floors: 2, 2
- Area: 14604 sq ft
- Lot size: 92775, 92775 sq ft
- Year built: 2022
- Property Condition: Turnkey
- View: Mountains
- Zoning: BRA2*
- County: Los Angeles
- MLS ID: WS25005239
Description
-
Description:
Welcome to an extraordinary estate within the prestigious Bradbury Estates, where unparalleled luxury meets timeless sophistication behind secure, guarded gates. This magnificent Tuscan-inspired residence, encompassing over 14,600 square feet, stands as a masterpiece of architectural excellence.
Drawing inspiration from the legendary Bellagio, the residence showcases an harmonious blend of classical elegance and contemporary refinement. The grand entrance immediately captivates with its two-story domed ceiling, crowned by a spectacular custom Murano glass chandelier suspended above imported Caldia marble flooring from Carrara, Italy. Hand-embroidered silk wallcoverings and Lalique crystal sculptures create an atmosphere of refined opulence.
The home's flowing layout features eight luxuriously appointed bedroom suites, each uniquely adorned with custom chandeliers and artisanal finishes. Nine impeccably designed bathrooms showcase premium marble and sophisticated fixtures. The formal living spaces boast soaring ceilings, marble fireplaces, and expansive windows that frame views of the mosaic swimming pool and meticulously landscaped grounds.
A state-of-the-art smart home system, valued at $1.5 million, seamlessly controls every aspect of this remarkable property. Additional amenities include an indoor lap pool, a climate-controlled outdoor living area with automated sliding doors, and a separate guest house complete with two bedroom suites and kitchenette. The executive wing features a sophisticated office with a conference room, while fitness enthusiasts will appreciate the fully equipped gym.
Architectural details throughout include coffered ceilings, intricate crown moldings, and bespoke cabinetry crafted by master artisans. Palm-lined streets and self-sufficient energy infrastructure complete this extraordinary estate, offering an unparalleled living experience where luxury knows no bounds.
Show all description
Location
- Directions: Go north on Mountain, east on Wildrose, turn into the Bradbury Estate, go straight to Palm Hill Lane.
- Lot Size Acres: 2.1298 acres
Building Details
- Structure Type: House
- Water Source: Public
- Lot Features: LotOver40000Sqft
- Sewer: SepticTank
- Common Walls: NoCommonWalls
- Construction Materials: Stucco
- Garage Spaces: 10
- Levels: Two
- Other Structures: SecondGarage,GuestHouse
- Floor covering: Stone
Amenities & Features
- Pool Features: Heated,Indoor,InGround,Lap,Private
- Security Features: SecurityGate,GatedWithGuard,TwentyFourHourSecurity,SmokeDetectors
- Accessibility Features: AccessibleHallways
- Parking Total: 10
- Roof: Tile
- Association Amenities: Guard,Security
- Utilities: ElectricityAvailable,ElectricityConnected,NaturalGasAvailable,NaturalGasConnected,SewerAvailable,SewerConnected,WaterAvailable,WaterConnected
- Window Features: CasementWindows,DoublePaneWindows
- Cooling: CentralAir,EnergyStarQualifiedEquipment,HighEfficiency,Zoned
- Door Features: DoubleDoorEntry
- Electric: Standard
- Exterior Features: RainGutters
- Fireplace Features: FamilyRoom,GuestAccommodations,LivingRoom,PrimaryBedroom,MultiSided
- Heating: Central,Fireplaces,Solar
- Interior Features: BreakfastBar,BuiltInFeatures,Balcony,BreakfastArea,CeilingFans,CrownMolding,CentralVacuum,CofferedCeilings,EatInKitchen,HighCeilings,OpenFloorplan,Pantry,StoneCounters,Storage,SmartHome,TwoStoryCeilings,WiredForData,Bar,WiredForSound,BedroomOnMainLevel,EntranceFoyer
- Laundry Features: InGarage,LaundryRoom
- Appliances: SixBurnerStove,BuiltInRange,Barbecue,Dishwasher,Freezer,GasCooktop,Disposal,HighEfficiencyWaterHeater,IndoorGrill,Microwave,Refrigerator,RangeHood,WaterSoftener,TrashCompactor,TanklessWaterHeater,WaterPurifier
Nearby Schools
- High School District: Duarte Unified
Expenses, Fees & Taxes
- Association Fee: $5,676
Miscellaneous
- Association Fee Frequency: Annually
- List Office Name: Pinnacle Real Estate Group
- Listing Terms: Cash,CashToNewLoan
- Common Interest: None
- Community Features: StreetLights
- Attribution Contact: 626-757-6753

