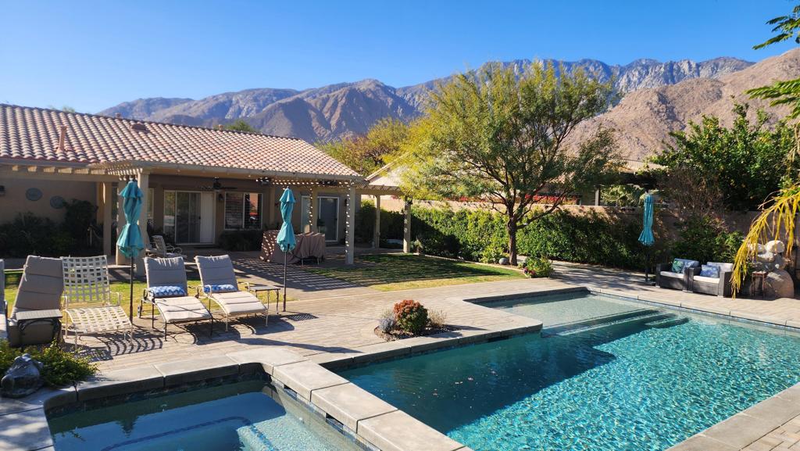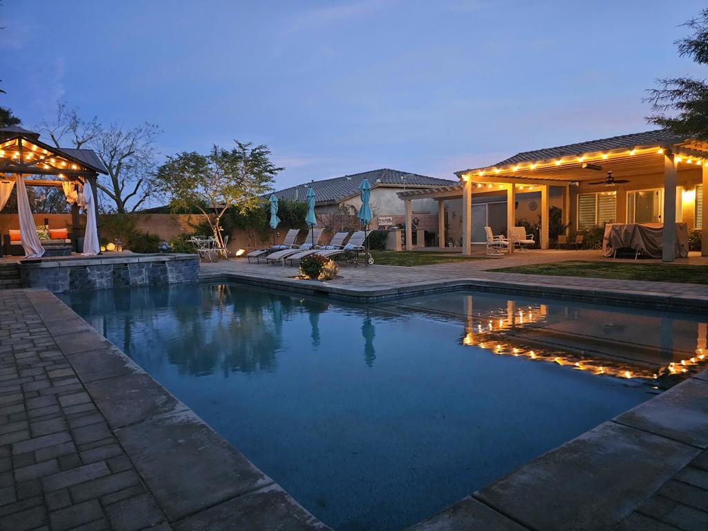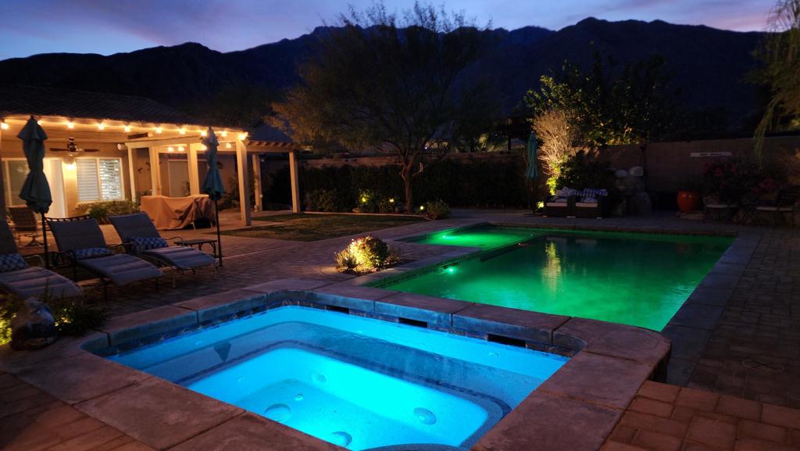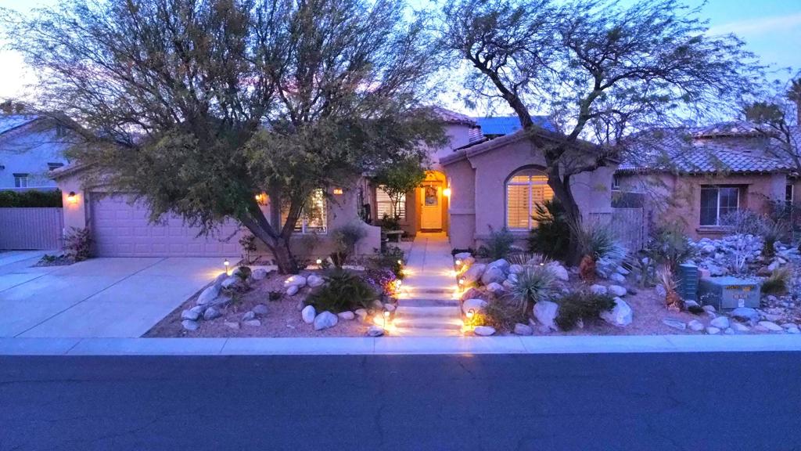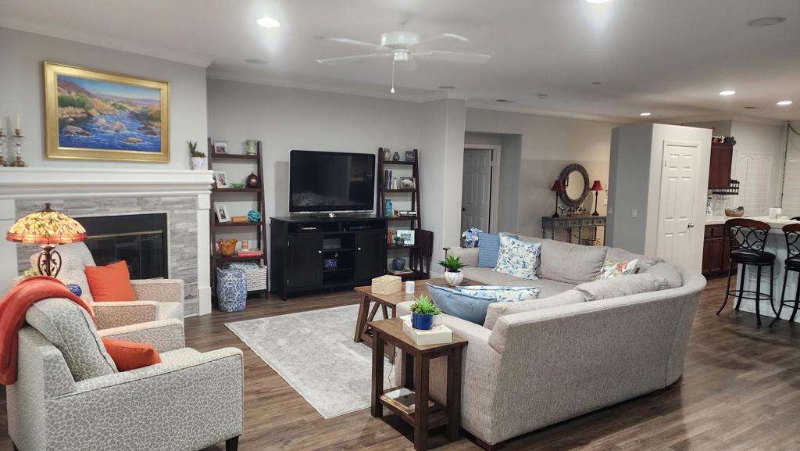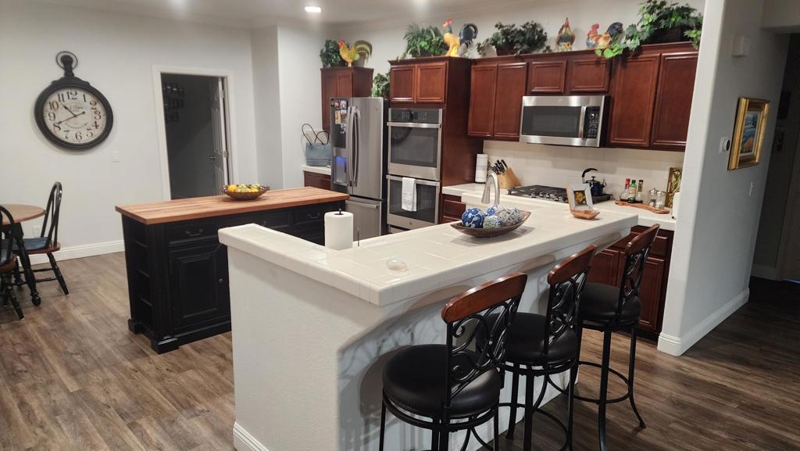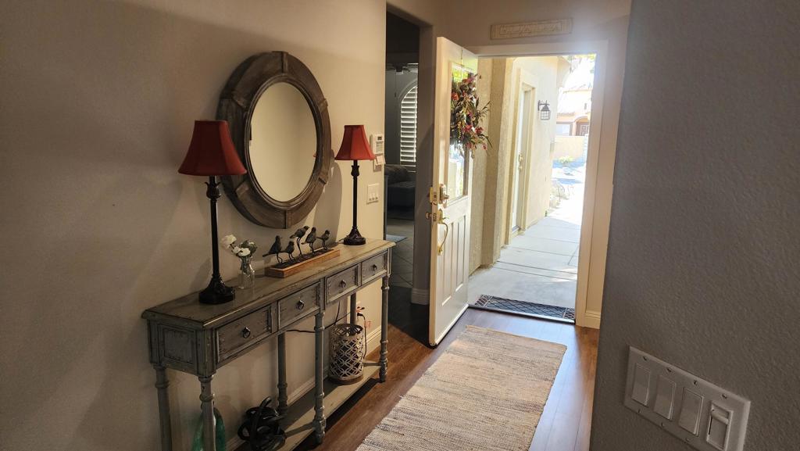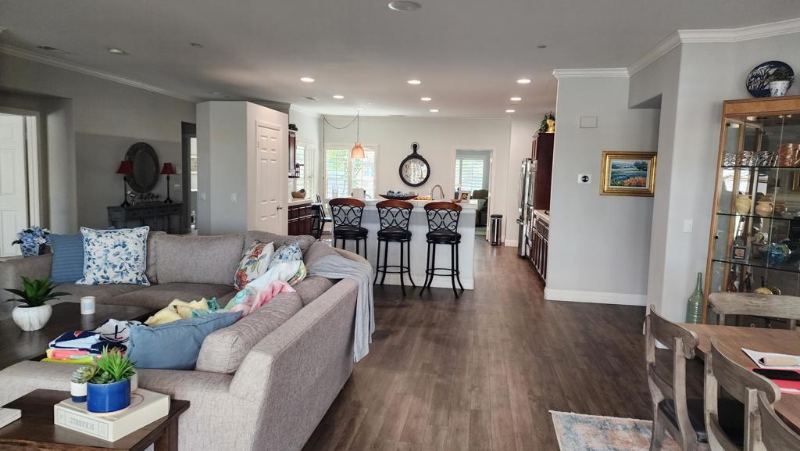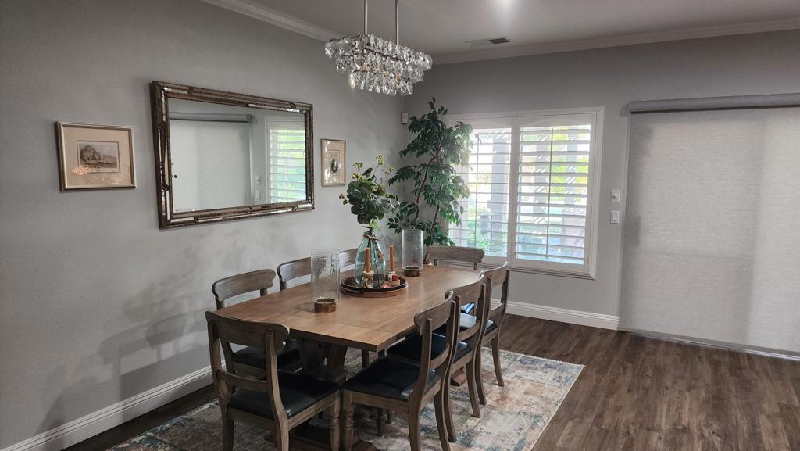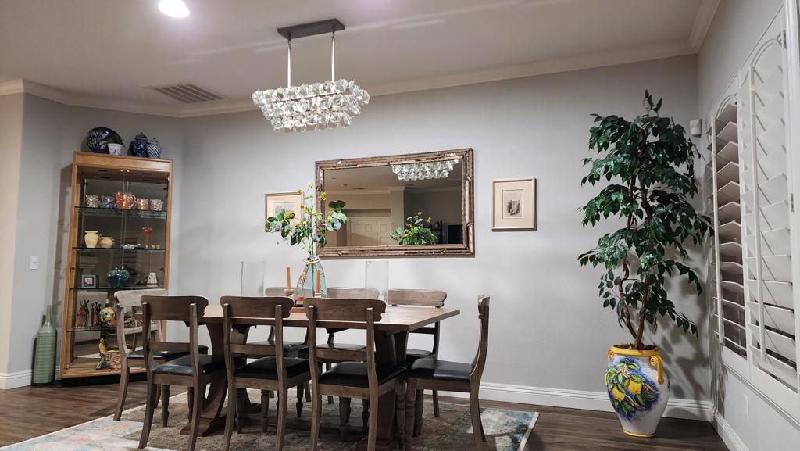1002 Alta Cresta, Palm Springs, CA, US, 92262
1002 Alta Cresta, Palm Springs, CA, US, 92262Basics
- Date added: Added 2 days ago
- Category: Residential
- Type: SingleFamilyResidence
- Status: Active
- Bedrooms: 4
- Bathrooms: 3
- Half baths: 0
- Floors: 1, 1
- Area: 2698 sq ft
- Lot size: 11326, 11326 sq ft
- Year built: 2005
- Property Condition: UpdatedRemodeled
- View: Mountains
- Subdivision Name: Mountain Gate
- Zoning: R-1
- County: Riverside
- MLS ID: 219125137DA
Description
-
Description:
This is a spectacular floor plan with all the bells and whistles. Large 4 BD, 3 BA PLUS bonus room either casita or bedroom with closet which opens to inside and out. Home has Solar lease (low payment) , AC is 3 years old. Backyard has mountain views, large salt water pool, gazebo with Fire pit, BBQ, Outdoor shower, RV Parking with hookups., pavers and patio cover. Other upgrades include speakers inside and out, nest thermostat, large kitchen with raised bar, new stainless steel appliances, pantry, fireplace, ceiling fans, tile floors, inside separate laundry room with new washer and dryer. Community has tennis courts, basketball court, 3 pools and spas, walking trails, playground, built in BBQ, roving security and social club. Located just off Palm Canyon, a short drive to dining, shopping, entertainment and PS Tram.
Show all description
Location
- Directions: From downtown Palm Springs, go North one light past Tram Road to Gateway, turn right, then left into complex., turn left after entry, then take first right on Vista Verde, go til it dead ends on Alta Cresta, , turn right, house is on left Cross Street: Vista Dunes.
- Lot Size Acres: 0.26 acres
Building Details
- Architectural Style: Traditional
- Lot Features: BackYard,DripIrrigationBubblers,FrontYard,Landscaped,PlannedUnitDevelopment,SprinklersTimer,SprinklerSystem
- Open Parking Spaces: 0
- Construction Materials: Stucco
- Fencing: Block
- Foundation Details: Slab
- Garage Spaces: 2
- Levels: One
- Builder Name: Century Vintage
- Other Structures: Gazebo
- Floor covering: Tile
Amenities & Features
- Pool Features: ElectricHeat,InGround,Pebble,Private,SaltWater
- Parking Features: Driveway,Garage,GarageDoorOpener
- Security Features: GatedCommunity,KeyCardEntry
- Spa Features: Heated,InGround,Private
- Parking Total: 2
- Roof: Concrete
- Association Amenities: Barbecue,PicnicArea,Playground,PetRestrictions,TennisCourts
- Utilities: CableAvailable
- Window Features: DoublePaneWindows,Shutters
- Cooling: CentralAir
- Door Features: SlidingDoors
- Exterior Features: Barbecue
- Fireplace Features: Gas,GreatRoom
- Heating: Central,ForcedAir,NaturalGas
- Interior Features: BreakfastBar,SeparateFormalDiningRoom,HighCeilings,BedroomOnMainLevel,MultiplePrimarySuites,WalkInPantry,WalkInClosets
- Laundry Features: LaundryRoom
- Appliances: Dishwasher,GasCooktop,Disposal,GasRange,Microwave,WaterHeater
Nearby Schools
- Middle Or Junior School: Raymond Cree
- Elementary School: Katherine Finchy
- High School: Palm Springs
- High School District: Palm Springs Unified
Expenses, Fees & Taxes
- Association Fee: $160
Miscellaneous
- Association Fee Frequency: Monthly
- List Office Name: HomeSmart
- Listing Terms: CashToNewLoan
- Community Features: Gated

