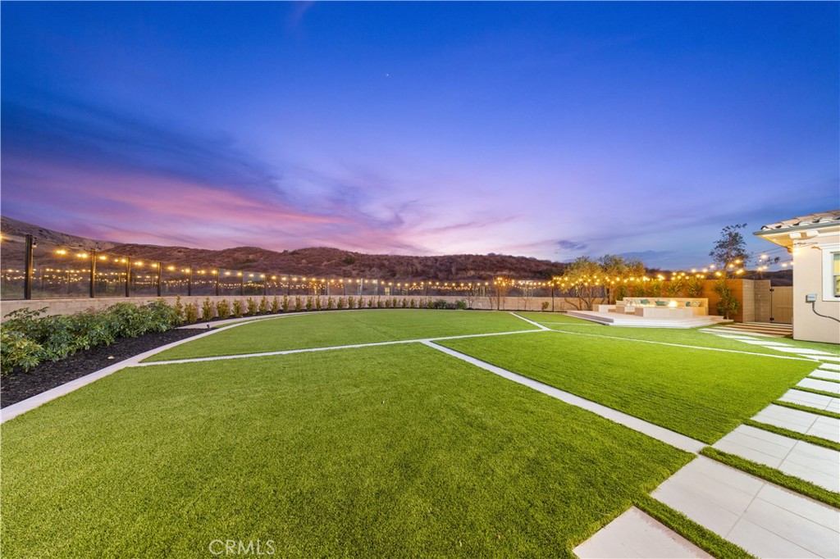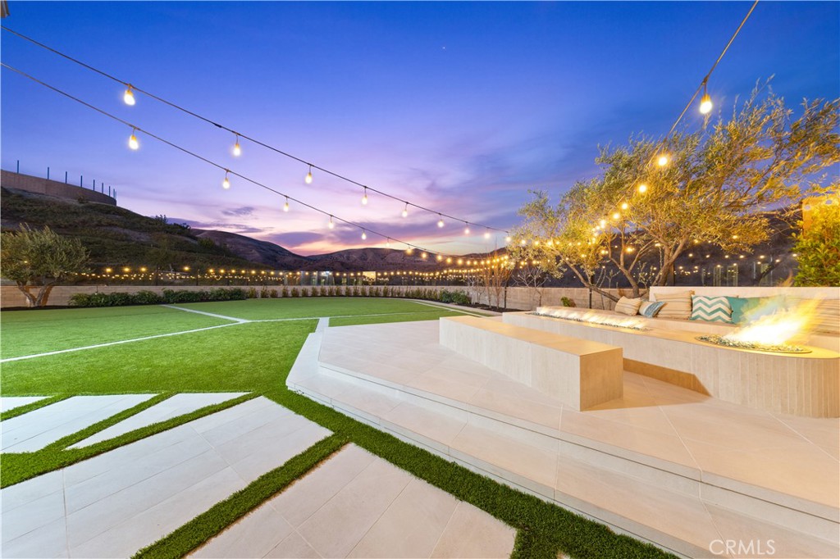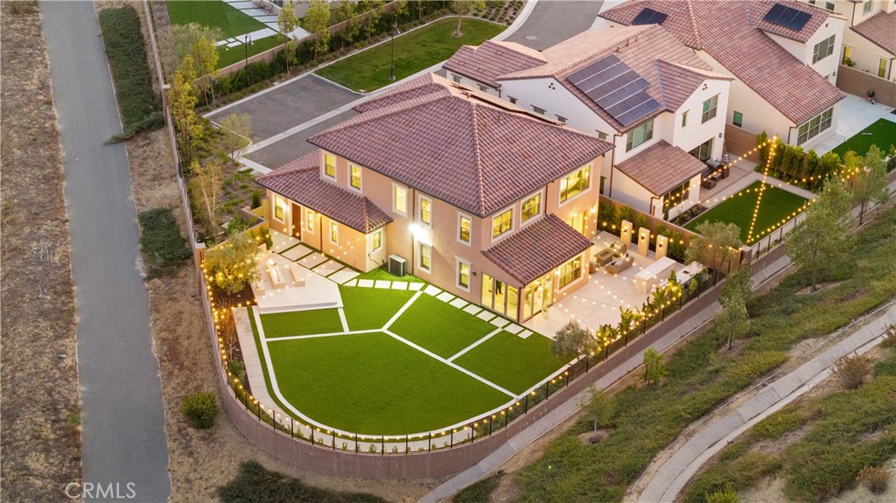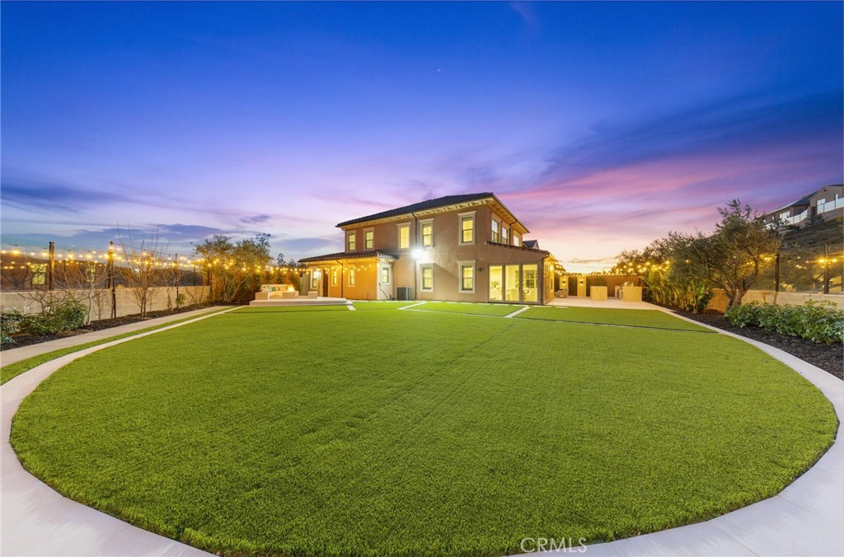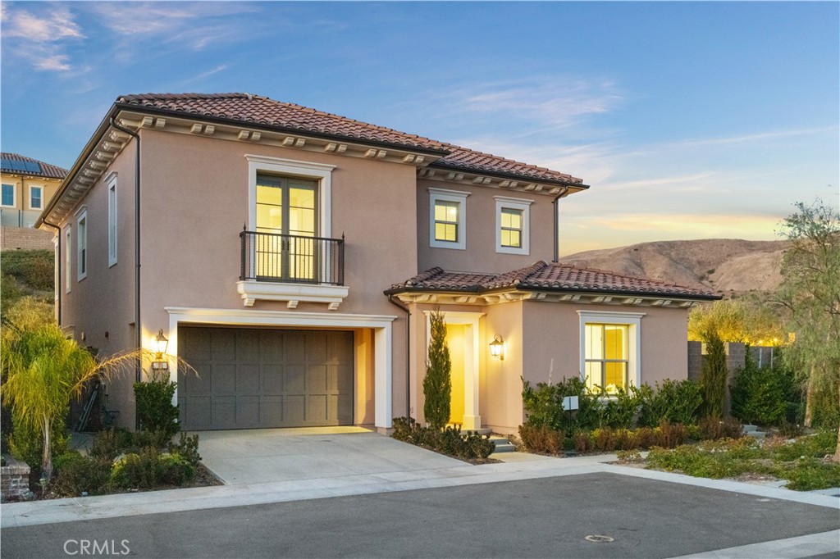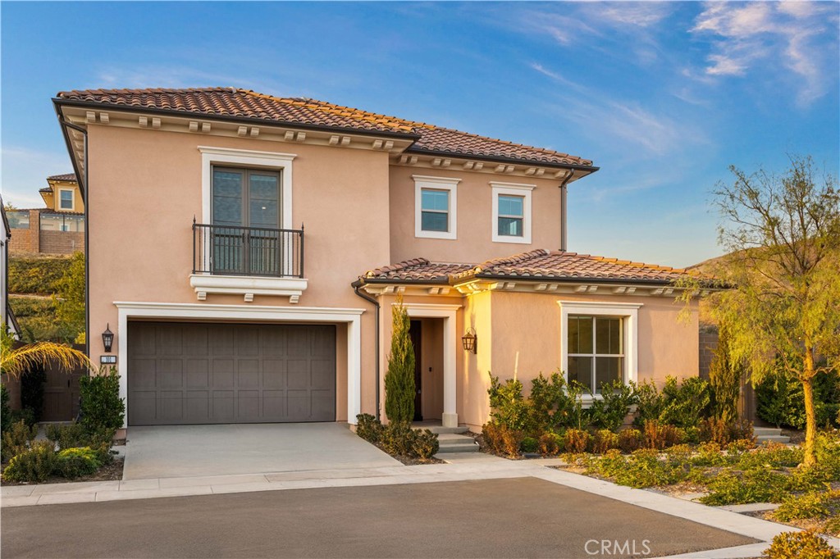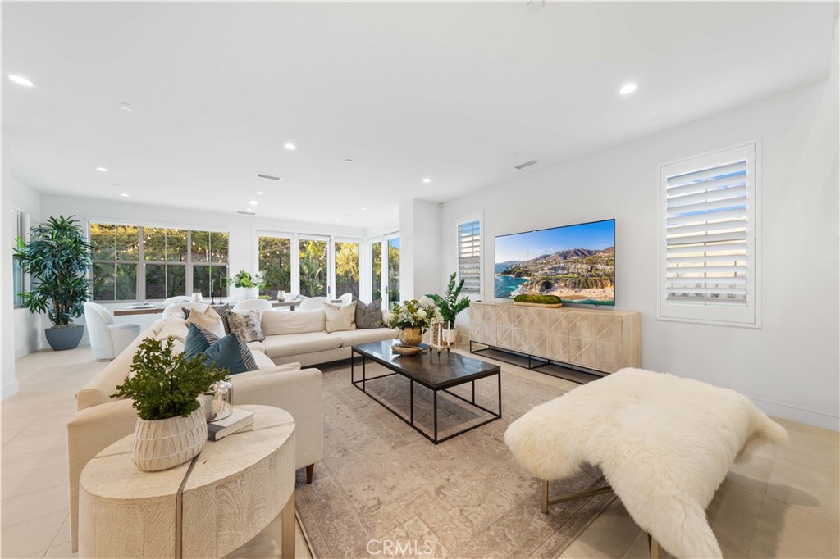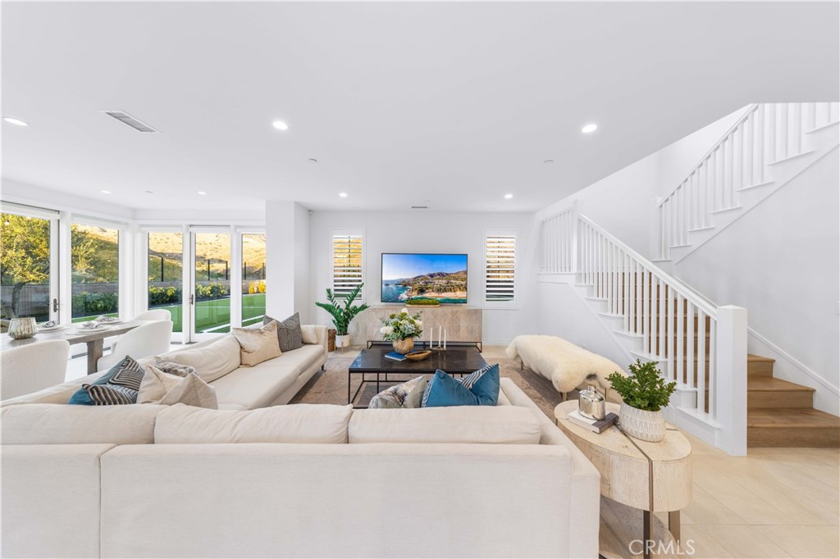101 Sabbia, Irvine, CA, US, 92602
101 Sabbia, Irvine, CA, US, 92602Basics
- Date added: Added 4 days ago
- Category: Residential
- Type: SingleFamilyResidence
- Status: Active
- Bedrooms: 4
- Bathrooms: 4
- Half baths: 1
- Floors: 2, 2
- Area: 3349 sq ft
- Lot size: 8351, 8351 sq ft
- Year built: 2022
- View: Canyon,Hills
- Subdivision Name: Fresco
- County: Orange
- MLS ID: OC25013322
Description
-
Description:
VIEW ! A beautiful home with stunning views located in a cul-de-sac on a quiet street within the Reserve Community of Orchard Hills.It hosts 4 bedrooms and 3.5 bathrooms including an upgraded conservatory and a parents suite with SEPARATE access downstairs. The open living room opens up to the entertainer's kitchen with a large upgraded water-fall island and separate dining area, gorgeous quartz countertops , stylish gray cabinets, elegant backsplash and build-in Refrigerator.The whole house has an updated and stylish tiles downstairs and large laminate wood plank flooring upstairs, that really brings all the chic touches together. Indulge yourself in the well-appointed master suite with a spacious retreat and walk-in closet . the master bathroom offers double vanities, a large glass door shower, a modern soaking tub and huge walk-in closet. Resort style exterior yard with generous use of natural flagstone, a fire pit with seating, built-in BBQr, and timeless VIEWS!! Your very own ENTERTAINER'S Paradise!
Twenty-four hour security with guards at two gates add to the serenity and peacefulness of this complex with its privately owned streets and professional management staff.The property is conveniently located near dining, shopping centers, freeways, the Toll Road, entertainment, recreations, and award-winning schools, epitomizing the quintessential California luxury lifestyle that dreams are made of. More photos coming soon!
Show all description
Location
- Directions: From Portola Pkwy to Orchard Hills Dr,then to New PL, turn right to Isabella then to Sabbia
- Lot Size Acres: 0.1917 acres
Building Details
Amenities & Features
- Pool Features: Community,Heated,Association
- Parking Features: Concrete,DirectAccess,DoorSingle,Driveway,GarageFacesFront,Garage
- Security Features: FireDetectionSystem,FireSprinklerSystem,GatedWithGuard,GatedCommunity,SmokeDetectors
- Patio & Porch Features: FrontPorch
- Spa Features: Association
- Parking Total: 2
- Association Amenities: SportCourt,OutdoorCookingArea,Barbecue,Playground,Pool,SpaHotTub,Trails
- Utilities: ElectricityConnected,NaturalGasConnected,SewerConnected,WaterConnected
- Cooling: CentralAir,Electric
- Door Features: DoubleDoorEntry,FrenchDoors,MirroredClosetDoors,SlidingDoors
- Fireplace Features: Gas,GreatRoom,Outside
- Heating: Central,NaturalGas
- Interior Features: SeparateFormalDiningRoom,OpenFloorplan,QuartzCounters,BedroomOnMainLevel,Loft,PrimarySuite,WalkInClosets
- Laundry Features: Inside,LaundryRoom,UpperLevel
- Appliances: SixBurnerStove,Barbecue,Dishwasher,Disposal,GasRange,GasWaterHeater,HotWaterCirculator,Refrigerator,TanklessWaterHeater,VentedExhaustFan,WaterHeater
Nearby Schools
- High School: Northwood
- High School District: Irvine Unified
Expenses, Fees & Taxes
- Association Fee: $320
Miscellaneous
- Association Fee Frequency: Monthly
- List Office Name: Real Broker
- Listing Terms: Cash,CashToExistingLoan
- Common Interest: PlannedDevelopment
- Community Features: Gutters,Park,StreetLights,Sidewalks,Gated,Pool
- Exclusions: washer and dryer
- Inclusions: refrigerator/solar system
- Attribution Contact: 626-559-4433

