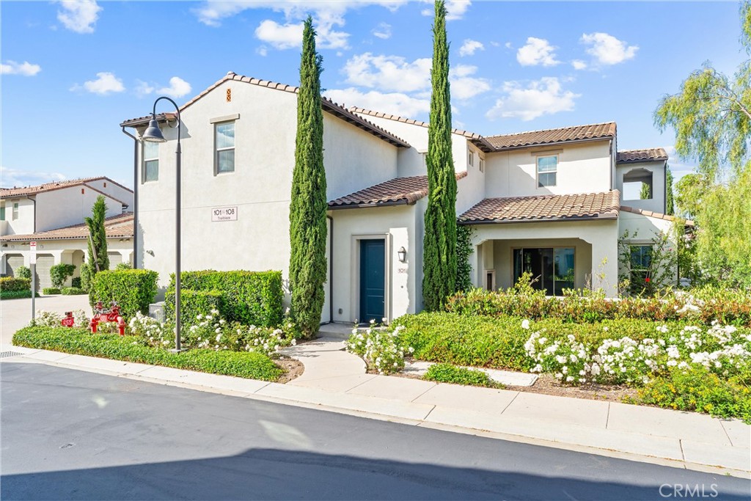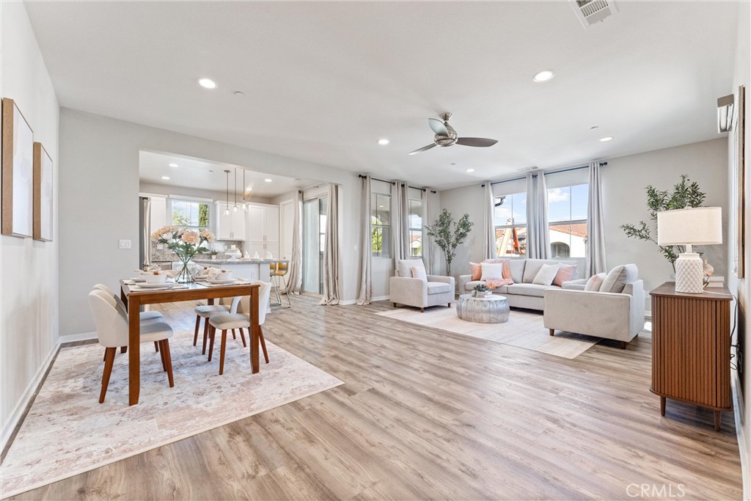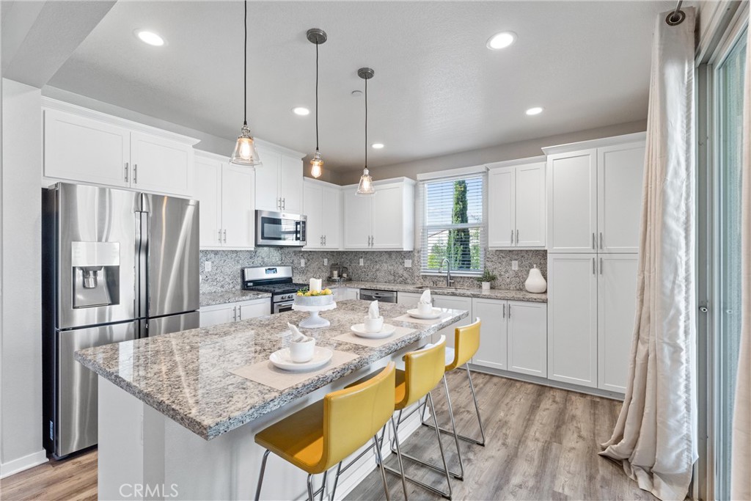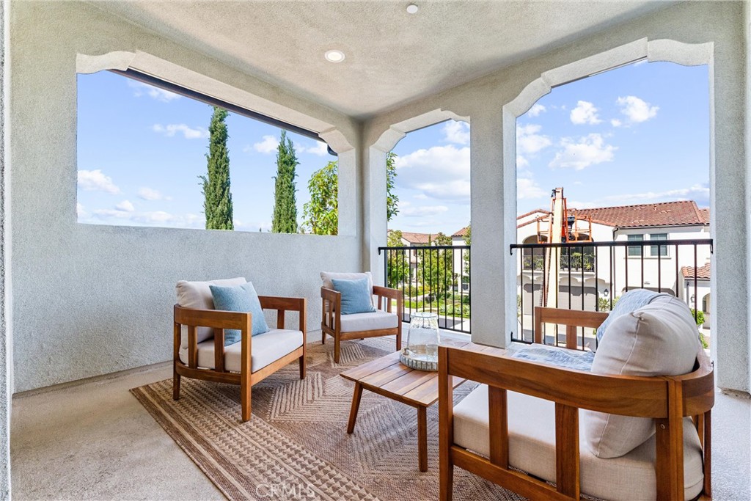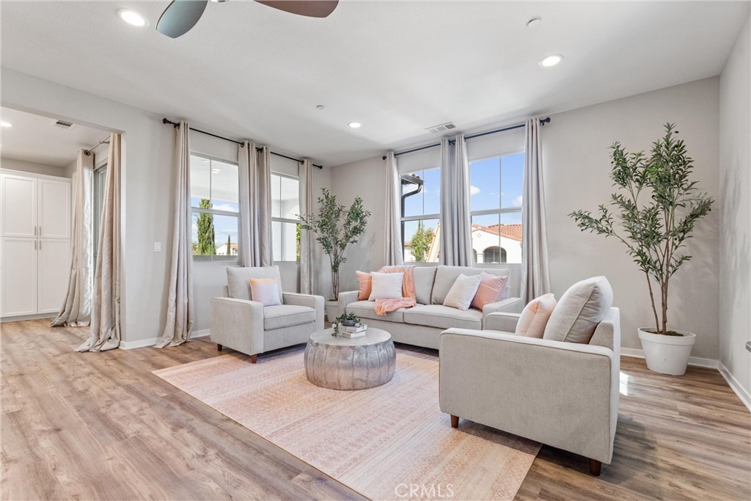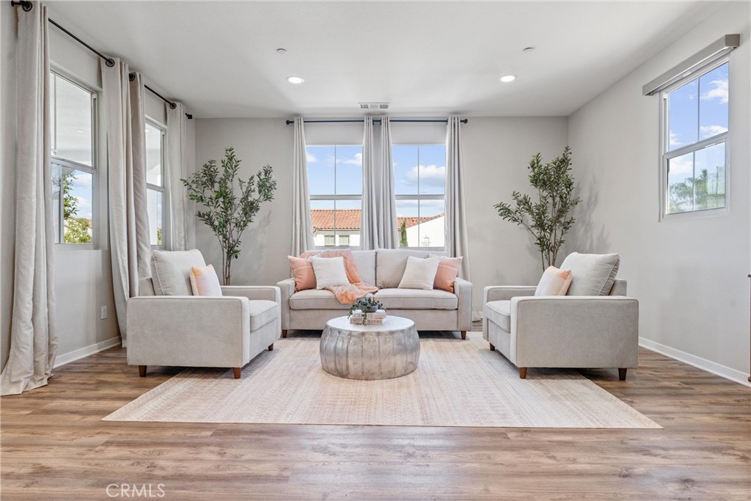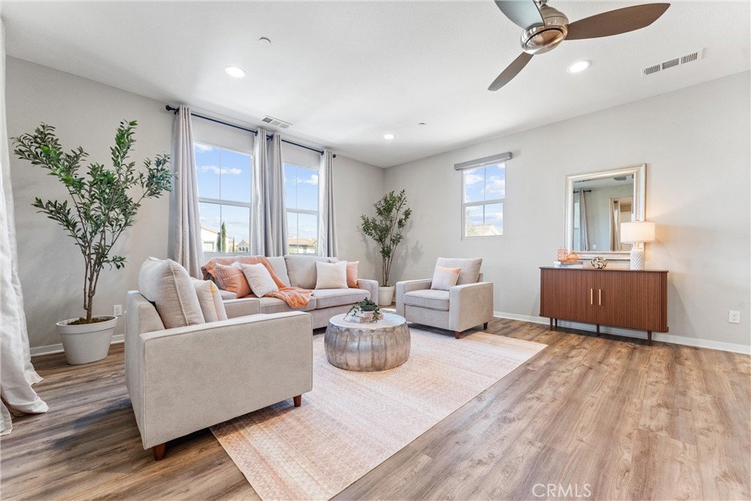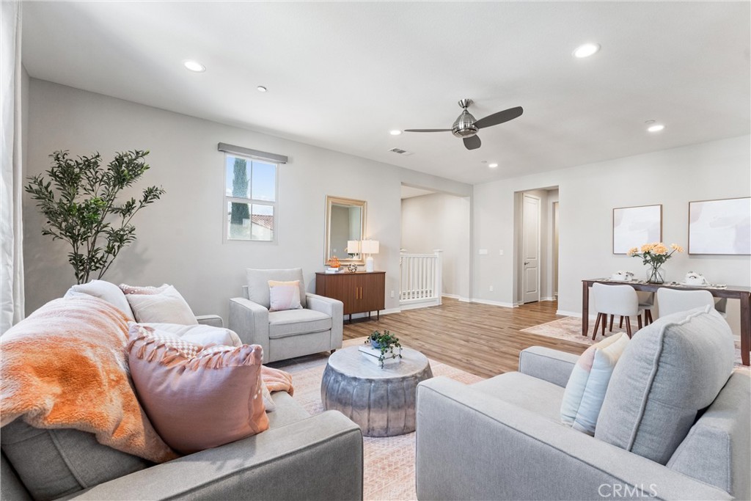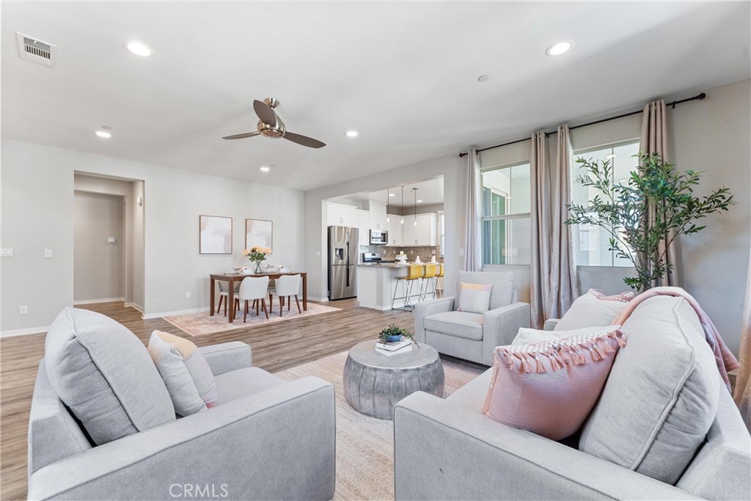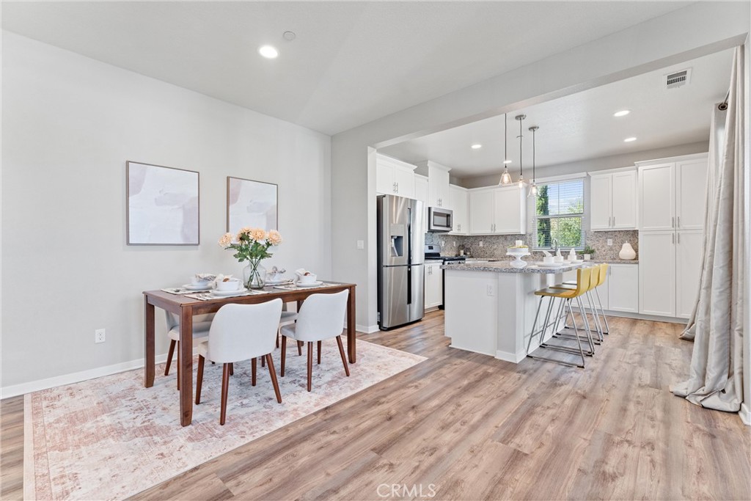101 Trailblaze, Irvine, CA, US, 92618
101 Trailblaze, Irvine, CA, US, 92618Basics
- Date added: Added 2日 ago
- Category: Residential
- Type: Condominium
- Status: Active
- Bedrooms: 2
- Bathrooms: 3
- Half baths: 1
- Floors: 2, 2
- Area: 1710 sq ft
- Year built: 2017
- Property Condition: Turnkey
- View: Neighborhood
- Subdivision Name: The Vine
- County: Orange
- MLS ID: OC25098534
Description
-
Description:
With two spacious primary bedrooms, a large private balcony, and a generous 2.5 car garage, this upgraded end unit in Portola Springs offers comfort and a well-designed layout.
The second floor features an open concept living area with wide plank vinyl flooring, high ceilings, and a seamless flow between the kitchen, dining, living room, and outdoor space. A large kitchen island anchors the heart of the home, surrounded by granite countertops, an upgraded granite backsplash, soft-close cabinetry, and a spacious walk-in pantry for easy, everyday storage.
The main primary suite includes dual walk-in closets with built-in shelving, a walk-in shower with modern large-format tile, dual sinks, and granite countertops. The secondary suite features its own full bathroom and plenty of space to unwind or accommodate guests. The laundry room is conveniently located upstairs and includes a washer and dryer.
On the ground level, the entry features double-height ceilings and a large storage closet under the staircase. There is direct access to an oversized 2.5 car garage offering space for two vehicles along with extra room for bikes, a workshop, or additional storage. With no one above and only one shared wall, this home provides a sense of privacy in a prime location within Portola Springs.
Just steps from resort-style amenities, residents enjoy access to 12 private pools, 20 parks, multiple clubhouses, and scenic trails that connect to Portola Springs Nature Preserve, the Portola Staging Area, and Loma Ridge. Zoned for award-winning Irvine Unified schools, this beautifully maintained home offers privacy, convenience, and an exceptional lifestyle.
Come see it for yourself and discover all that this exceptional home has to offer!
Show all description
Location
- Directions: Modjeska to Walking Stick > Right on Nature Walk > Right on Trailblaze
Building Details
- Structure Type: House
- Water Source: Public
- Architectural Style: Mediterranean
- Lot Features: CloseToClubhouse,CornerLot,NoLandscaping,NearPark,StreetLevel
- Sewer: PublicSewer
- Common Walls: OneCommonWall,EndUnit,NoOneAbove,NoOneBelow
- Construction Materials: Stucco
- Fencing: None
- Foundation Details: Slab
- Garage Spaces: 2.5
- Levels: Two
- Builder Name: William Lyon Homes
- Floor covering: Carpet, Laminate
Amenities & Features
- Pool Features: Association
- Parking Features: DirectAccess,DoorSingle,Garage,GarageDoorOpener,GarageFacesSide,WorkshopInGarage
- Security Features: CarbonMonoxideDetectors,FireSprinklerSystem,SmokeDetectors
- Patio & Porch Features: None
- Spa Features: Association
- Parking Total: 2.5
- Roof: SpanishTile
- Association Amenities: CallForRules,Clubhouse,ControlledAccess,SportCourt,Electricity,Gas,MaintenanceGrounds,Insurance,Management,MaintenanceFrontYard,OutdoorCookingArea,OtherCourts,Barbecue,PicnicArea,PaddleTennis,Playground,Pickleball,Pool,PetRestrictions,SpaHotTub,Security
- Utilities: ElectricityConnected,NaturalGasConnected,SewerConnected,UndergroundUtilities,WaterConnected
- Window Features: Blinds,Drapes,PlantationShutters
- Cooling: CentralAir
- Door Features: PanelDoors,SlidingDoors
- Fireplace Features: None
- Heating: Central
- Interior Features: BuiltInFeatures,Balcony,EatInKitchen,GraniteCounters,HighCeilings,OpenFloorplan,Pantry,RecessedLighting,Storage,TwoStoryCeilings,Unfurnished,AllBedroomsUp,MultiplePrimarySuites,PrimarySuite,WalkInPantry,WalkInClosets,Workshop
- Laundry Features: GasDryerHookup,Inside,LaundryRoom,UpperLevel
- Appliances: Dishwasher,FreeStandingRange,Disposal,GasOven,GasRange,Microwave,Refrigerator,TanklessWaterHeater,Dryer,Washer
Nearby Schools
- Middle Or Junior School: Jeffery Trail
- Elementary School: Portola
- High School: Portola
- High School District: Irvine Unified
Expenses, Fees & Taxes
- Association Fee: $183
Miscellaneous
- Association Fee Frequency: Monthly
- List Office Name: Real Broker
- Listing Terms: Cash,Conventional
- Common Interest: Condominium
- Community Features: Biking,Curbs,Foothills,Gutters,Hiking,PreservePublicLand,StormDrains,StreetLights,Suburban,Sidewalks,Park
- Direction Faces: Northeast
- Exclusions: furniture, personal items
- Inclusions: refrigerator, stove, microwave, washer, dryer
- Virtual Tour URL Branded: https://www.wellcomemat.com/video/54fb2f822e5c1m57g/OC25098534/

