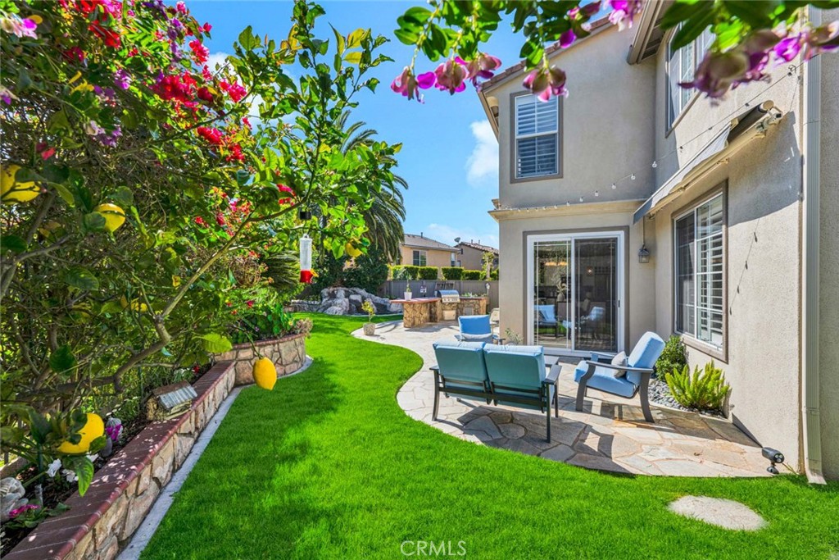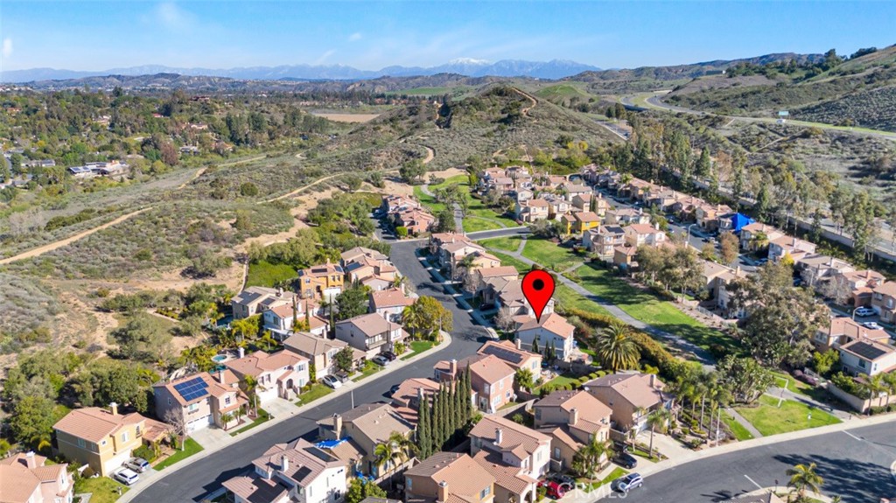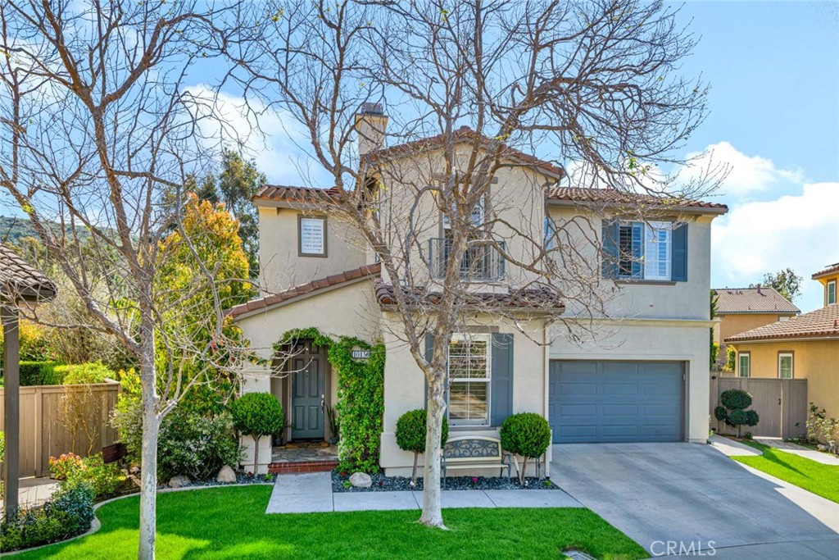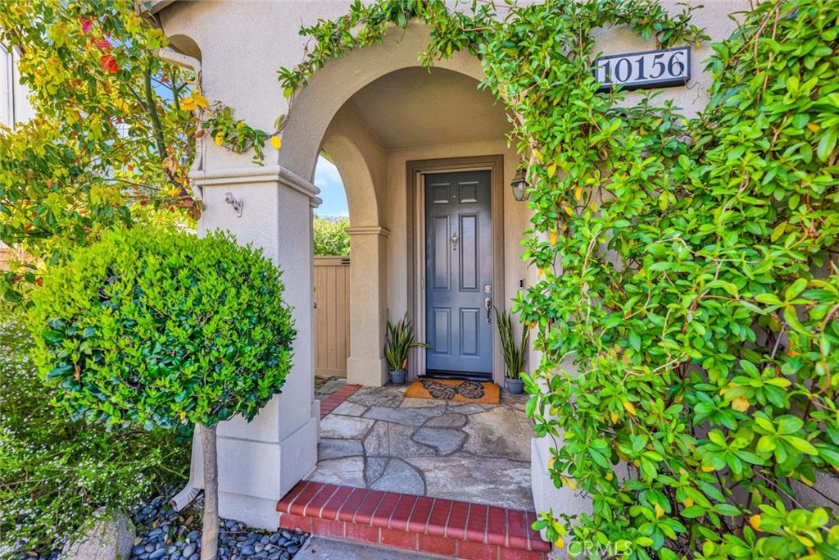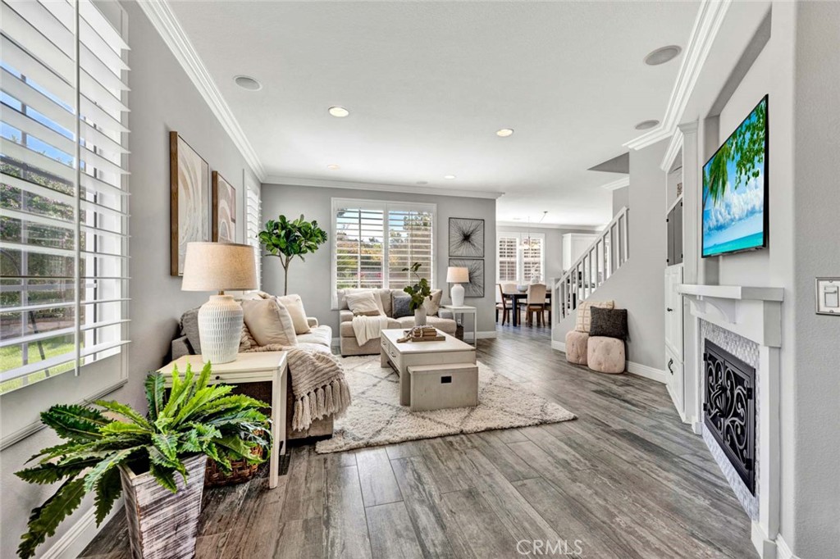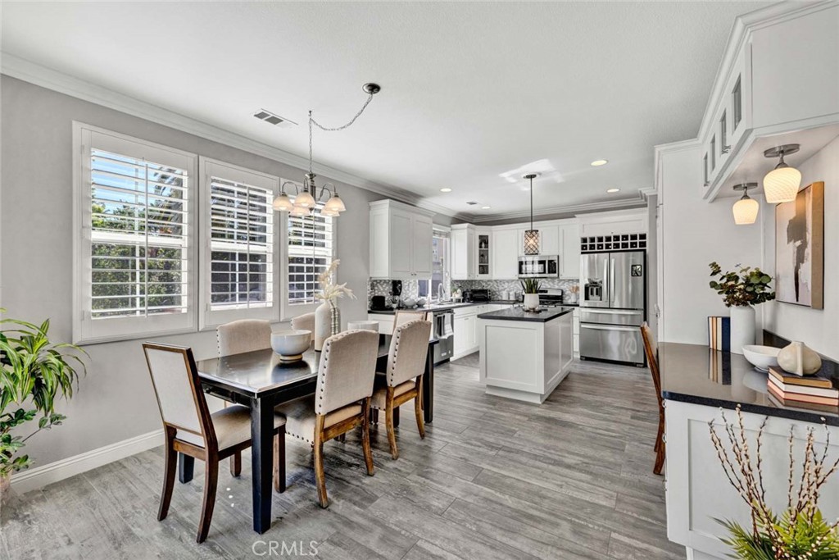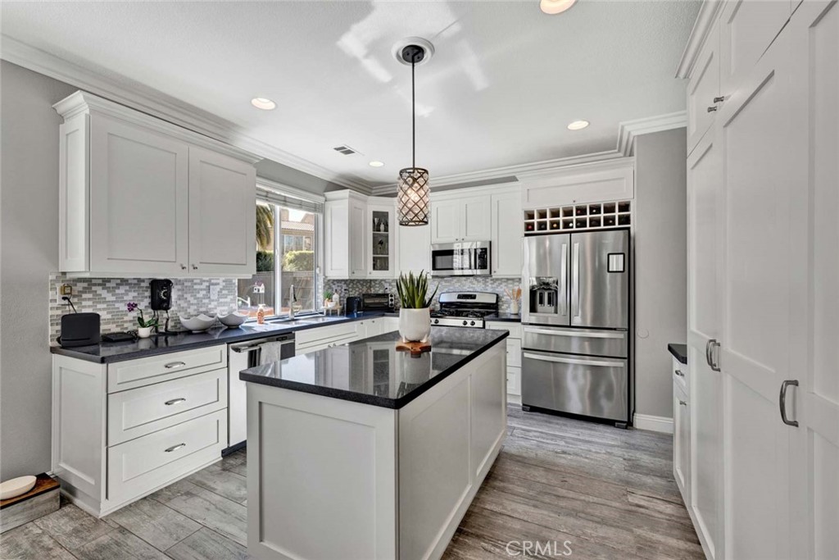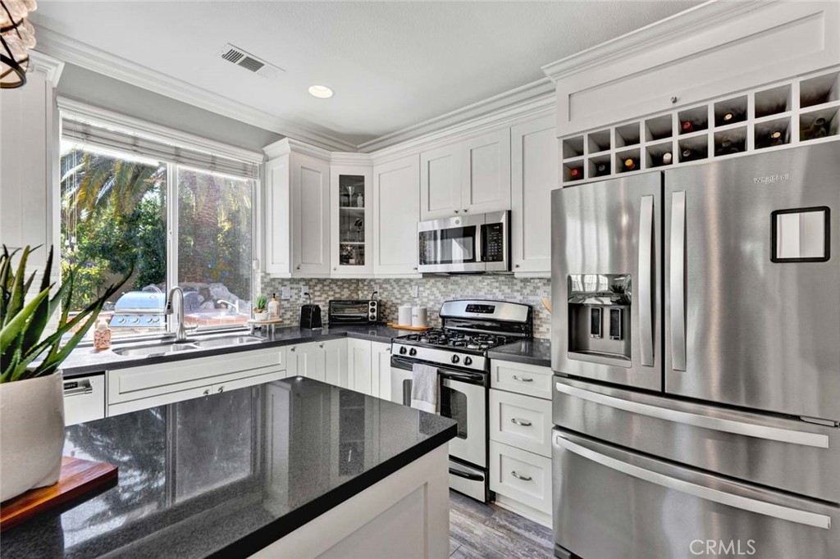10156 Marchant Avenue, Tustin, CA, US, 92782
10156 Marchant Avenue, Tustin, CA, US, 92782Basics
- Date added: Added 1日 ago
- Category: Residential
- Type: SingleFamilyResidence
- Status: Active
- Bedrooms: 4
- Bathrooms: 3
- Floors: 2, 2
- Area: 2035 sq ft
- Lot size: 4911, 4911 sq ft
- Year built: 1998
- View: ParkGreenbelt,Hills
- Subdivision Name: Vidorra (VID)
- County: Orange
- MLS ID: PW25046976
Description
-
Description:
Welcome to 10156 Marchant Avenue, Nestled on one of the Largest Interior Lots within the Gated Vidorra Community of Tustin Ranch. This Fully Turn-Key Home Showcases Four Bedrooms, Three Full Bathrooms (One Bedroom and Bathroom Located on Main Floor), Spacious Loft/Bonus Room (Optional 5th Bedroom), and Office Nook. Additional Upgrades Include a New HVAC, Tankless Water Heater Flushed in 2025, PEX Repipe, EcoBee Thermostat, Ring Doorbell, Newer Carpet, Newer Washer/Dryer, Landscape Lighting, Newer Perimeter Wood Fence, New Window Screens, Plantation Shutters, Upgraded Crown Moulding and Baseboards, and a Hidden Front Door Screen Just to Name a Few. The Living Room Features a Remodeled Fireplace with Custom Iron Doors, Plantation Shutters, Built-In Speakers, Built-In Entertainment System, Backyard Views, and Opens to the Kitchen. The Remodeled Kitchen Enjoys an Island, Quartz Counters, Glass-Paned Cabinets, Pull-Out Shelves, Stainless Steel Appliances, Newer Refrigerator, Custom Wine Rack, Ample Cabinet Space, Built-In Desk, and Dining Area with Backyard Access. The Spacious Upstairs Loft/Bonus Room/5th Bedroom Features an Abundance of Natural Light and Plantation Shutters. The Primary Suite Enjoys a Fully Remodeled Bathroom with Dual Vanities, Frameless Glass Walk-In Shower, Walk-In Closet, Hill Views, and an Additional Secondary Closet. The Laundry Room is Equipped with a Newer Washer/Dryer and is Conveniently Located Upstairs. The Fully Private Backyard is Complete with a Newer Built-In BBQ and Under Storage, Pebble Tech Rock Spa with Waterfall, Large Grass Area, Flagstone Patio, Electric Awning, Fruit Trees, and Multiple Seating Areas. Direct Access Two Car Garage with Built-In Cabinets, Ceiling Storage Racks, and Epoxy Floors. Short Drive to Blue Ribbon Schools: Peters Canyon Elementary, Pioneer Middle, and Beckman High. Direct Access to Peters Canyon Regional Park, a Short Walk to Pioneer Park, and a Short Drive to Irvine Regional Park and Tustin Sports Park. Minutes to Irvine/Tustin Market Place, Tustin Ranch Golf Course, Walking/Hiking/Biking Trails, 241/261/133 Toll Roads, and 5/55/91 Freeways. 10156 Marchant Avenue Will Not Disappoint!
Show all description
Location
- Directions: Cross Streets: Jamboree Rd & Santiago Cyn Rd
- Lot Size Acres: 0.1127 acres
Building Details
Amenities & Features
- Pool Features: None
- Parking Features: DirectAccess,DoorSingle,Driveway,GarageFacesFront,Garage
- Security Features: GatedCommunity
- Patio & Porch Features: Patio
- Spa Features: InGround,Private
- Parking Total: 4
- Association Amenities: ControlledAccess,MaintenanceGrounds
- Window Features: PlantationShutters,Shutters
- Cooling: CentralAir
- Door Features: MirroredClosetDoors,SlidingDoors
- Exterior Features: Barbecue
- Fireplace Features: LivingRoom
- Heating: Central
- Interior Features: BuiltInFeatures,CeilingFans,QuartzCounters,RecessedLighting,BedroomOnMainLevel,Loft
- Laundry Features: Inside,LaundryCloset,UpperLevel
- Appliances: Dishwasher,GasRange,Microwave
Nearby Schools
- Middle Or Junior School: Pioneer
- Elementary School: Peters Canyon
- High School: Beckman
- High School District: Tustin Unified
Expenses, Fees & Taxes
- Association Fee: $210
Miscellaneous
- Association Fee Frequency: Monthly
- List Office Name: Katnik Brothers R.E. Services
- Listing Terms: Cash,CashToNewLoan
- Common Interest: PlannedDevelopment
- Community Features: Curbs,Sidewalks,Gated
- Exclusions: Big Wood Mirror in Master, Mirror in Downstairs Bathroom, Refrigerator in Garage
- Virtual Tour URL Branded: https://youtu.be/vAmAV2tKoM8
- Attribution Contact: offer@kbre.com

