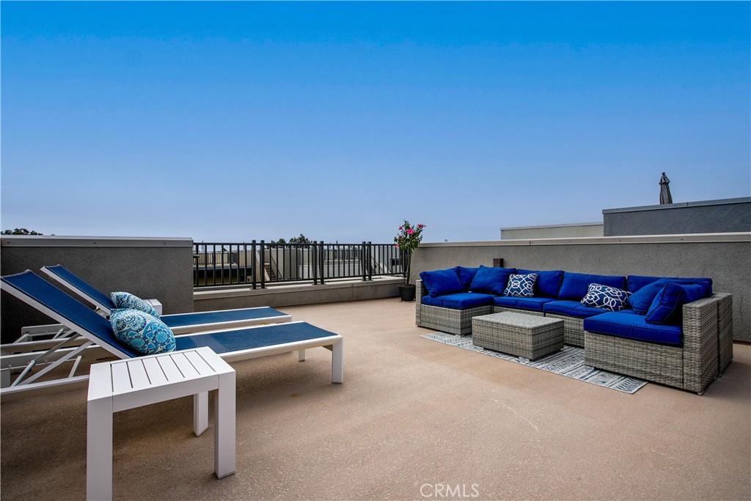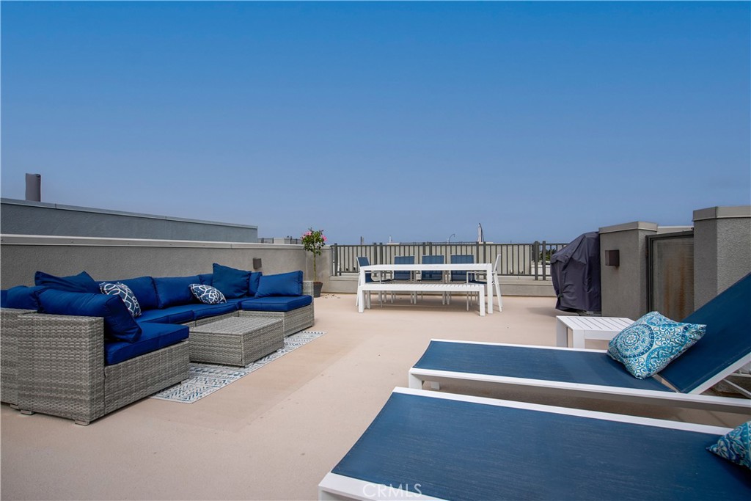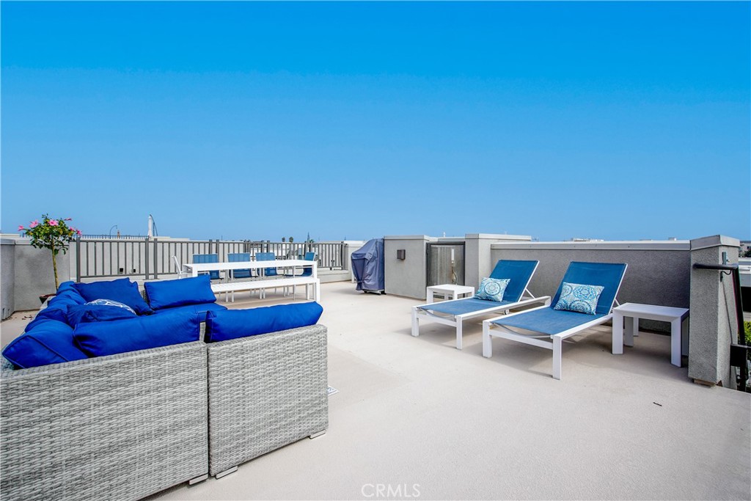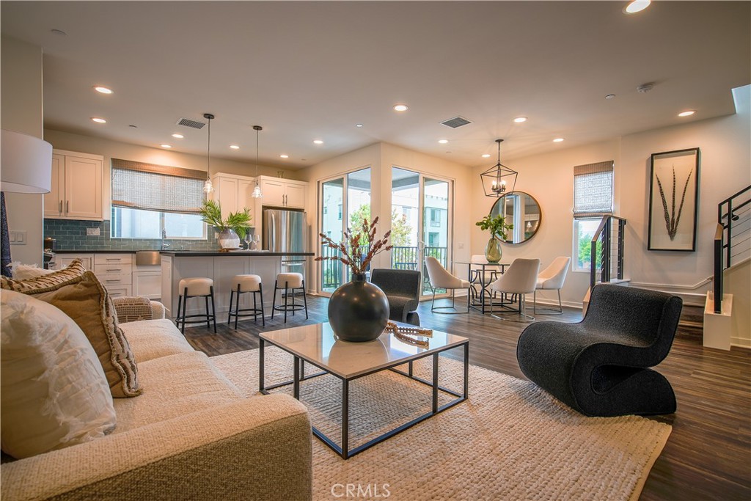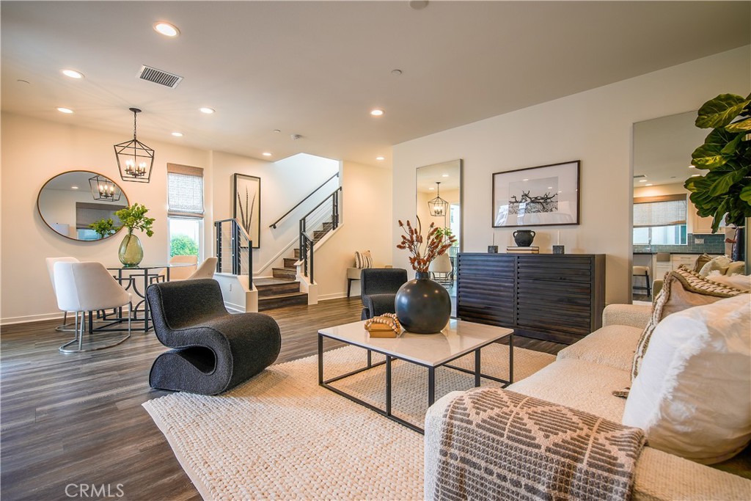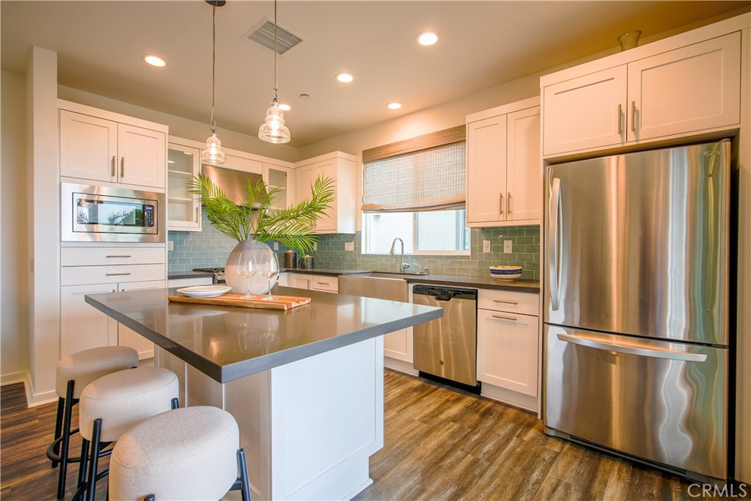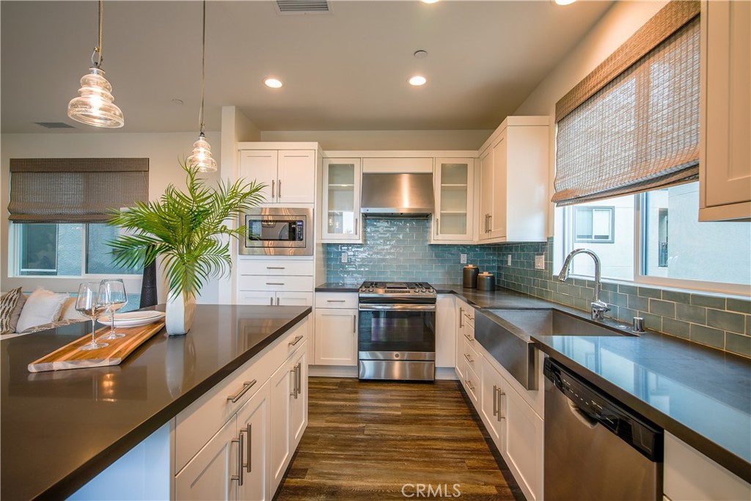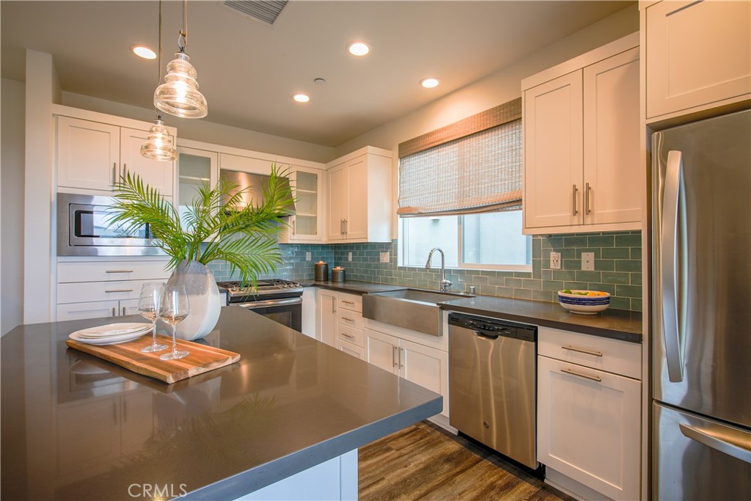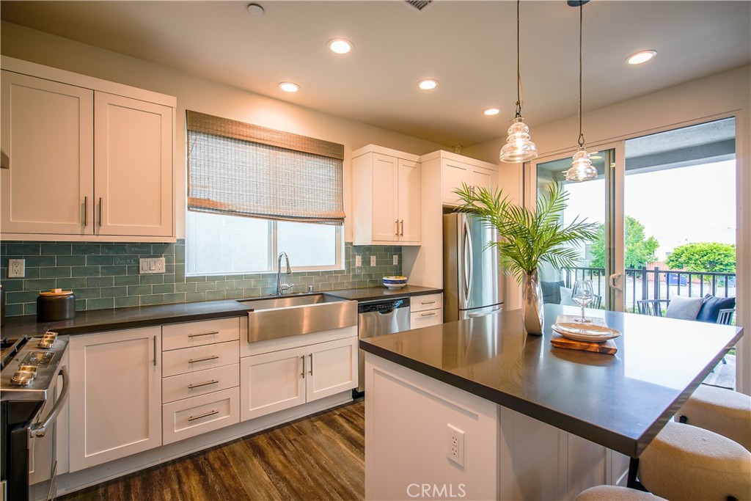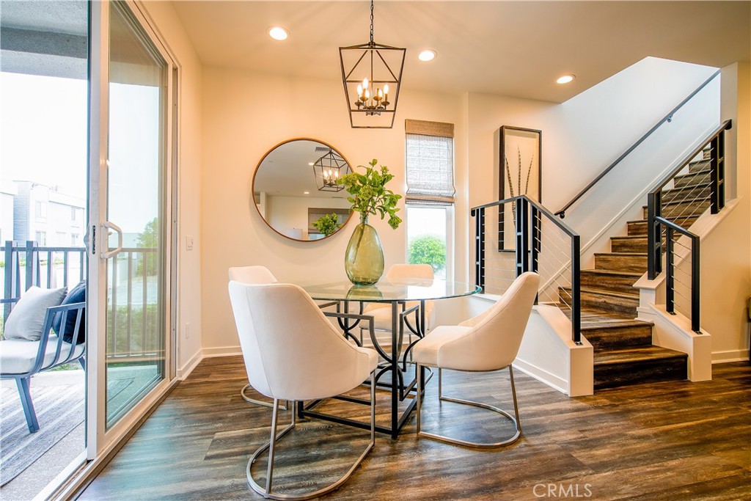1022 Bridgewater Way, Costa Mesa, CA, US, 92627
1022 Bridgewater Way, Costa Mesa, CA, US, 92627Basics
- Date added: Added 2か月 ago
- Category: Residential
- Type: SingleFamilyResidence
- Status: Active
- Bedrooms: 4
- Bathrooms: 3
- Floors: 3
- Area: 1869 sq ft
- Lot size: 1830, 1830 sq ft
- Year built: 2016
- Property Condition: Turnkey
- View: Catalina,CityLights,Coastline,Neighborhood,Panoramic,Water
- Subdivision Name: Lighthouse
- County: Orange
- MLS ID: NP24195019
Description
-
Description:
Nestled in Costa Mesa’s premier Lighthouse community, this stunning three-story corner property, built by Taylor Morrison, epitomizes modern coastal luxury. Just a mile from Newport Beach, this rare home delivers an exceptional lifestyle. Be greeted by an open layout, exquisite finishes, and a rooftop deck with panoramic views stretching from the Pacific Ocean to the cityscape and mountain ranges beyond. On the ground floor, you’ll find a spacious two-car garage with direct access, plus a two-car covered carport for additional parking. A private yard with brand new low-maintenance turf offers the perfect outdoor retreat. The home opens into an expansive open-concept living space on the second level. The gourmet kitchen serves as the heart of the home, featuring top-of-the-line stainless steel appliances, a full backsplash, and an oversized center island. The elegant kitchen seamlessly flows into the dining area and great room, where large windows flood the space with natural light. A private deck off the living room provides the perfect space to enjoy the coastal breeze. This level also includes a versatile bedroom with a full bathroom, ideal for a home office or a guest suite. The third level offers the luxurious primary bedroom, a serene retreat complete with a generous walk-in closet and a spa-like master bathroom featuring dual vanities and a walk-in shower. Two additional bedrooms on this floor share a full bathroom, providing ample space for family or guests. The convenience of an upstairs laundry room and linen storage adds to the home’s practical layout. The highlight of the property is the expansive rooftop deck - the perfect space to entertain or unwind while soaking in breathtaking views of the coastline, city lights, and Catalina Island. Whether you're enjoying the morning sunrise or tranquil evenings under the stars, this outdoor space offers a peaceful retreat. The Lighthouse community offers resort-style amenities, including a pool, spa, dog park, and children's playground. This turnkey home is a true coastal sanctuary, offering the perfect blend of luxury and comfort.
Show all description
Location
- Directions: From Superior, drive to the end of 16th St. Make a right onto Hampton Dr. Property is on the corner of Bridgewater Way.
- Lot Size Acres: 0.042 acres
Building Details
- Structure Type: House
- Water Source: Public
- Architectural Style: Contemporary,Modern
- Lot Features: Lawn,Landscaped,Paved
- Sewer: PublicSewer
- Common Walls: NoCommonWalls
- Construction Materials: Stucco
- Fencing: None
- Garage Spaces: 2
- Levels: ThreeOrMore
- Floor covering: Vinyl
Amenities & Features
- Pool Features: Association
- Parking Features: AttachedCarport,Carport,DoorMulti,DirectAccess,Garage,GarageDoorOpener,Paved,GarageFacesRear,SideBySide
- Security Features: SecuritySystem,CarbonMonoxideDetectors,FireDetectionSystem,SmokeDetectors
- Patio & Porch Features: Rooftop
- Spa Features: Association
- Parking Total: 4
- Roof: Flat
- Association Amenities: DogPark,OutdoorCookingArea,Barbecue,PicnicArea,Playground,Pool,SpaHotTub
- Utilities: CableAvailable,ElectricityAvailable,NaturalGasAvailable,PhoneAvailable,SewerAvailable,WaterAvailable
- Window Features: CustomCoverings,DoublePaneWindows
- Cooling: CentralAir
- Door Features: SlidingDoors
- Electric: Volts220InGarage
- Fireplace Features: None
- Heating: ForcedAir
- Interior Features: BreakfastBar,EatInKitchen,LivingRoomDeckAttached,StoneCounters,RecessedLighting,BedroomOnMainLevel,PrimarySuite,WalkInClosets
- Laundry Features: WasherHookup,GasDryerHookup,Inside,LaundryRoom
- Appliances: BuiltInRange,Dishwasher,Freezer,Disposal,GasOven,Microwave,Refrigerator,RangeHood,WaterHeater
Nearby Schools
- Middle Or Junior School: Horace Ensign
- Elementary School: Newport Heights
- High School: Newport Harbor
- High School District: Newport Mesa Unified
Expenses, Fees & Taxes
- Association Fee: $263
Miscellaneous
- Association Fee Frequency: Monthly
- List Office Name: Surterre Properties Inc.
- Listing Terms: Cash,Conventional
- Common Interest: None
- Community Features: Curbs,DogPark,Gutters,Park,StormDrains,StreetLights,Suburban,Sidewalks
- Virtual Tour URL Branded: https://youtu.be/oQuASOg51D4
- Attribution Contact: 949-212-7265

