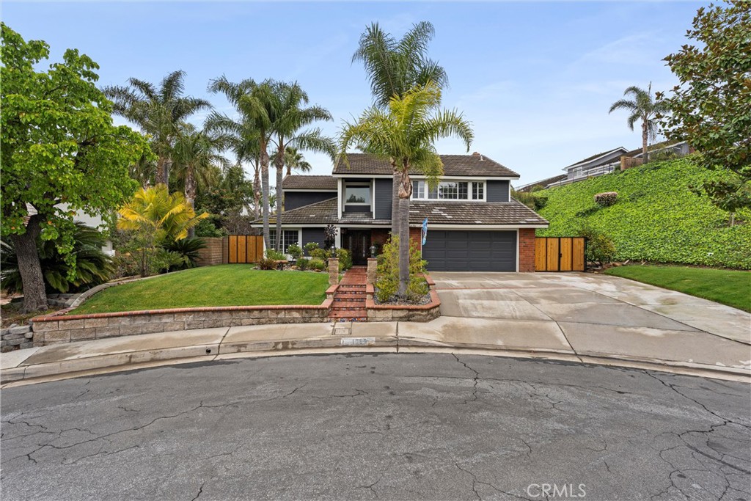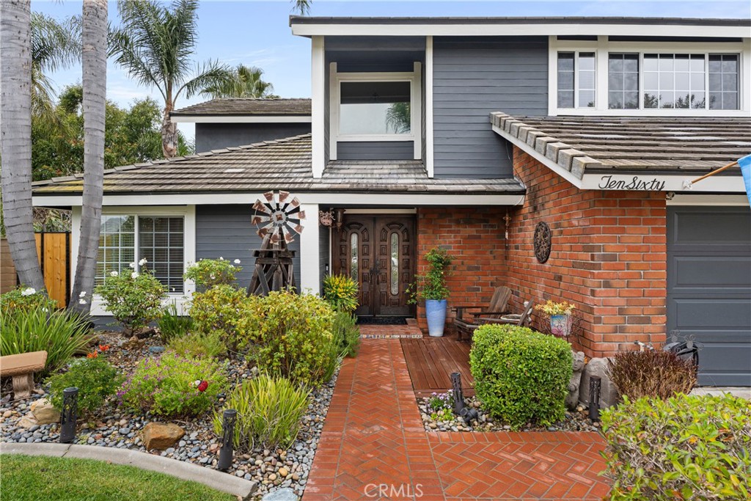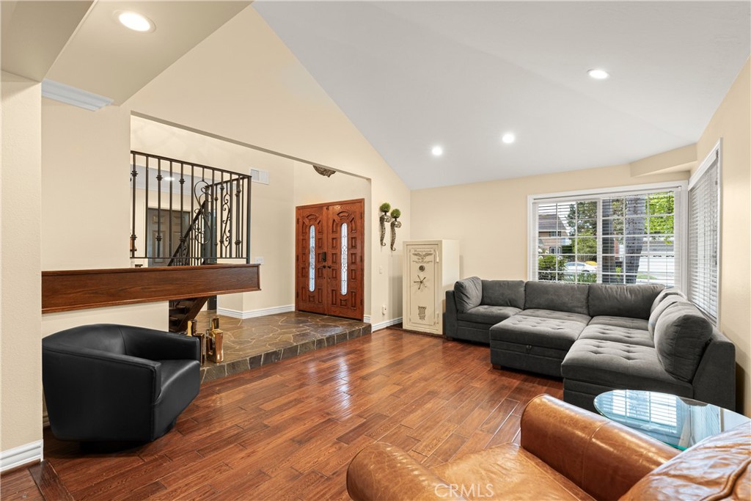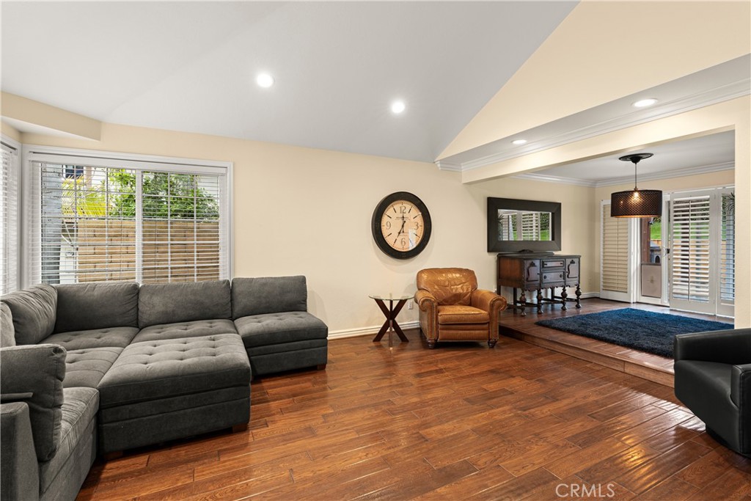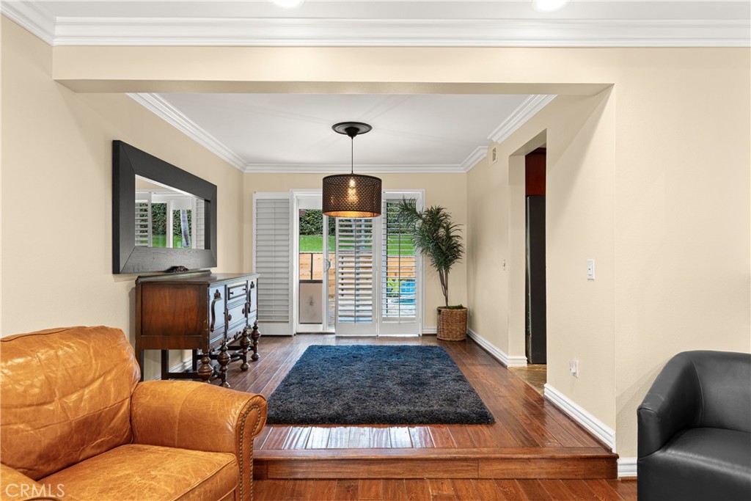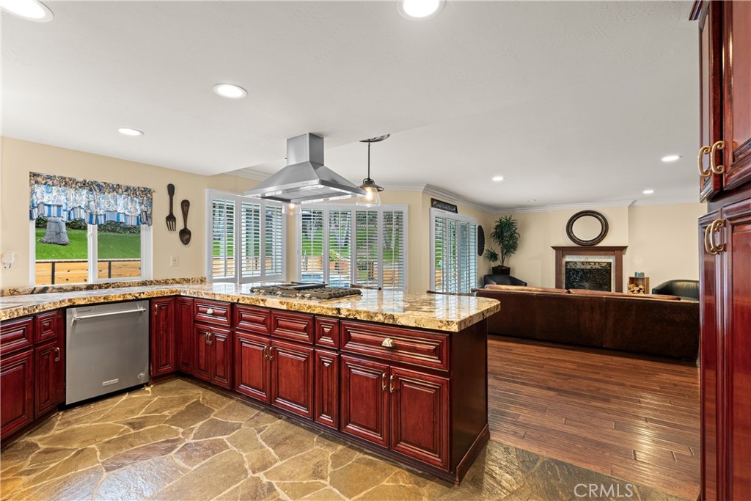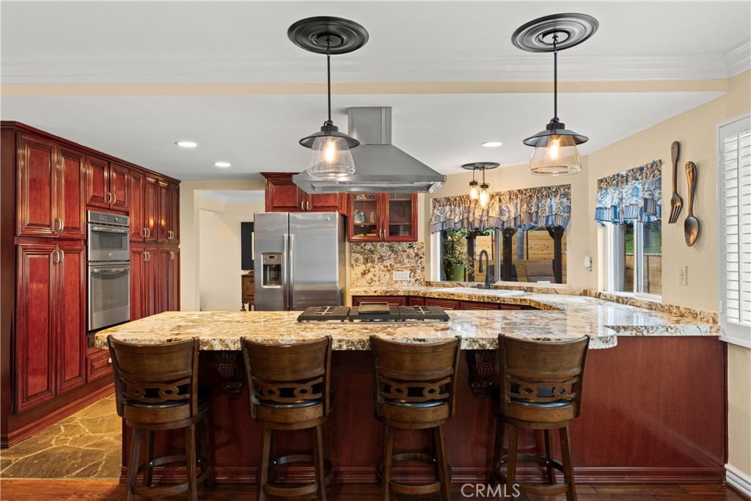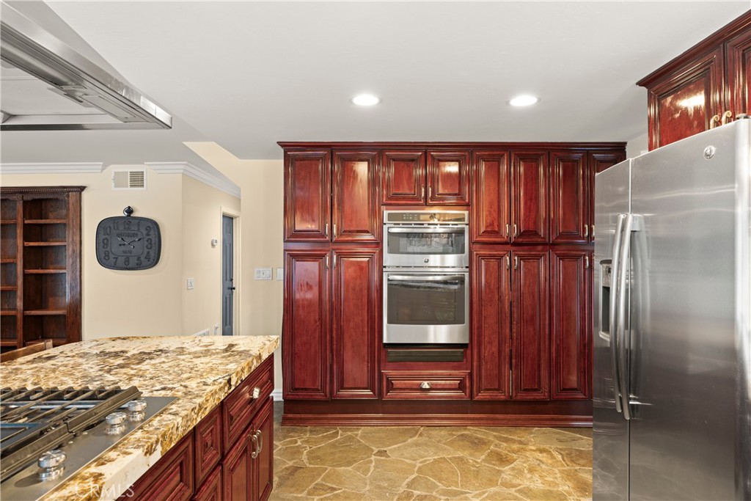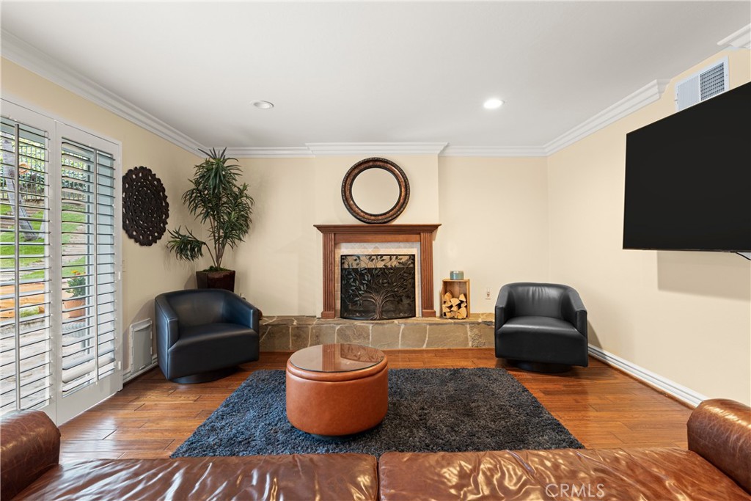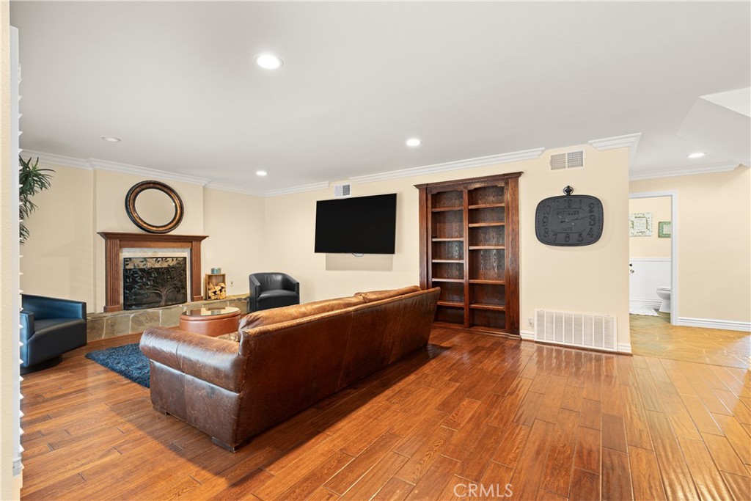1060 S Pine Canyon Circle, Anaheim Hills, CA, US, 92807
1060 S Pine Canyon Circle, Anaheim Hills, CA, US, 92807Basics
- Date added: Added 3日 ago
- Category: Residential
- Type: SingleFamilyResidence
- Status: Active
- Bedrooms: 4
- Bathrooms: 3
- Half baths: 0
- Floors: 2, 2
- Area: 2461 sq ft
- Lot size: 8040, 8040 sq ft
- Year built: 1977
- Property Condition: Turnkey
- View: Hills,TreesWoods
- Subdivision Name: Window Hill (WNHL)
- County: Orange
- MLS ID: OC25067878
Description
-
Description:
Stunning 4-bedroom property is located in a quiet cul-de-sac within one of the most sought-after Anaheim hills' neighborhoods, offering breathtaking mountain and tree views. With 2461 sq ft of living space on an 8040 sq ft lot, this lot is perfect for growing families or those looking to create their own dream home. You'll be welcomed by a private driveway leading to the 2-car garage. Step through the double doors and into an inviting, spacious floor plan flooded with natural light. The home features recessed lighting, soaring two-story ceilings, and an abundance of windows creating a bright and airy atmosphere throughout. The kitchen boasts elegant granite countertops, Cherry wood cabinetry, stainless steel appliances, and a large eat-in bar perfect for casual dining. This space opens seamlessly into the cozy family room, complete with plantation shutters and a charming fireplace. There is also a formal dining room, perfect for entertaining. The home has been upgraded with stylish wood flooring throughout 1st floor, stairs and top floor hallway, vinyl flooring in all 4 bedrooms and easy-to-maintain stone flooring entry, bathroom and kitchen downstairs. Downstairs features an expansive entertainment room with fireplace and guest bathroom. The luxurious primary suite offers a true retreat, with a walk-in closet and an ensuite glass shower with marble tile, private toilet and a soaking tub for relaxing. Outside into the backyard, you'll find an entertainer’s paradise with a large patio cover, surrounded by mature trees offering seclusion and a pool/spa to enjoy the weekends in a private paradise. Enjoy the convenience of artificial grass, a wood patio area, and a tranquil fountain overflowing spa, making this a serene outdoor oasis. Additional features include a 2-car garage with washer and dryer and laundry chute from your upstairs master bedroom. The home is centrally located with easy access to top-rated schools, shopping centers, fitness clubs, a 27-acre park with beautiful trails and streams. Freeways 91 and 55 are just moments away, providing quick and easy transportation. Come see it today!
Show all description
Location
- Directions: Nohl Ranch road go east on Santa Ana Canyon to Window Hills
- Lot Size Acres: 0.1846 acres
Building Details
- Structure Type: House
- Water Source: Public
- Architectural Style: Traditional
- Lot Features: CulDeSac,FrontYard,Garden,Greenbelt,SprinklersInRear,SprinklersInFront,Lawn,Landscaped,SprinklerSystem,Yard
- Sewer: PublicSewer
- Common Walls: TwoCommonWallsOrMore
- Construction Materials: Block,Drywall,Concrete
- Fencing: Block,ExcellentCondition,WroughtIron
- Foundation Details: Block
- Garage Spaces: 2
- Levels: Two
- Other Structures: Storage
- Floor covering: Stone, Vinyl, Wood
Amenities & Features
- Pool Features: ElectricHeat,Heated,Private,Waterfall
- Parking Features: DoorMulti,Driveway,Garage
- Security Features: SmokeDetectors
- Patio & Porch Features: Stone,Wood
- Spa Features: Heated,Private
- Accessibility Features: AccessibleDoors
- Parking Total: 2
- Roof: Tile
- Association Amenities: Management,Water
- Utilities: CableConnected,ElectricityConnected,NaturalGasConnected,PhoneConnected,SewerConnected,WaterConnected
- Window Features: PlantationShutters,Screens
- Cooling: CentralAir
- Door Features: DoubleDoorEntry
- Electric: Volts220InGarage,Volts220InKitchen,Standard
- Fireplace Features: FamilyRoom
- Heating: Central,Fireplaces
- Horse Amenities: RidingTrail
- Interior Features: BreakfastBar,BlockWalls,CeilingFans,CrownMolding,SeparateFormalDiningRoom,EatInKitchen,GraniteCounters,HighCeilings,OpenFloorplan,RecessedLighting,Storage,TwoStoryCeilings,AllBedroomsUp,PrimarySuite
- Laundry Features: ElectricDryerHookup,GasDryerHookup,InGarage
- Appliances: BuiltInRange,Dishwasher,EnergyStarQualifiedAppliances,GasCooktop,Disposal,GasOven,GasRange,Microwave,Refrigerator,RangeHood,WaterHeater
Nearby Schools
- High School District: Orange Unified
Expenses, Fees & Taxes
- Association Fee: $185
Miscellaneous
- Association Fee Frequency: Monthly
- List Office Name: Premier Realty Associates
- Listing Terms: CashToNewLoan
- Common Interest: None
- Community Features: Biking,Curbs,Foothills,Hiking,HorseTrails,StreetLights,Sidewalks
- Attribution Contact: 714-313-5586

