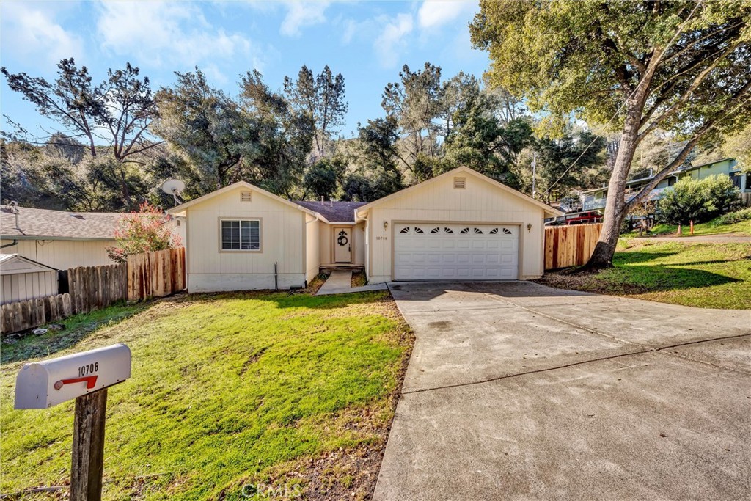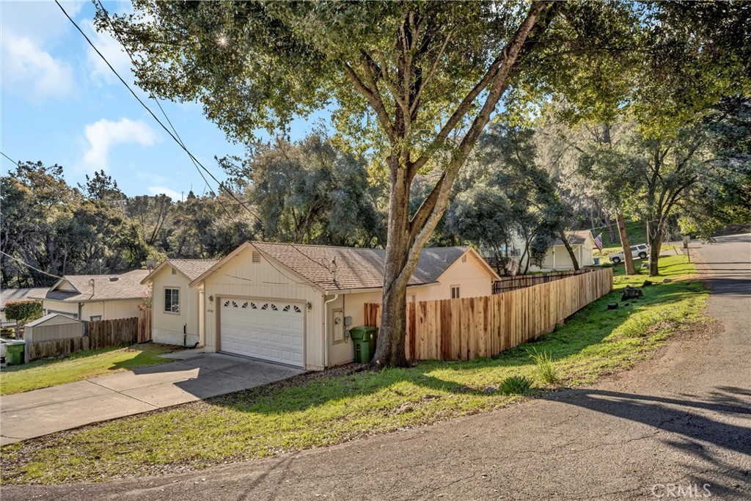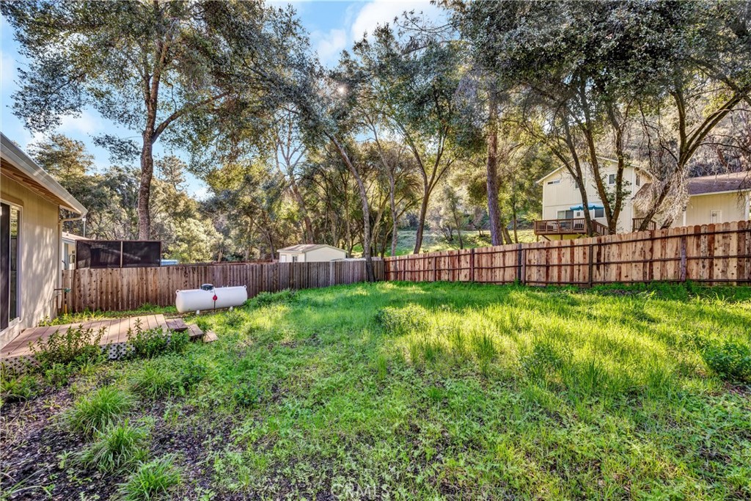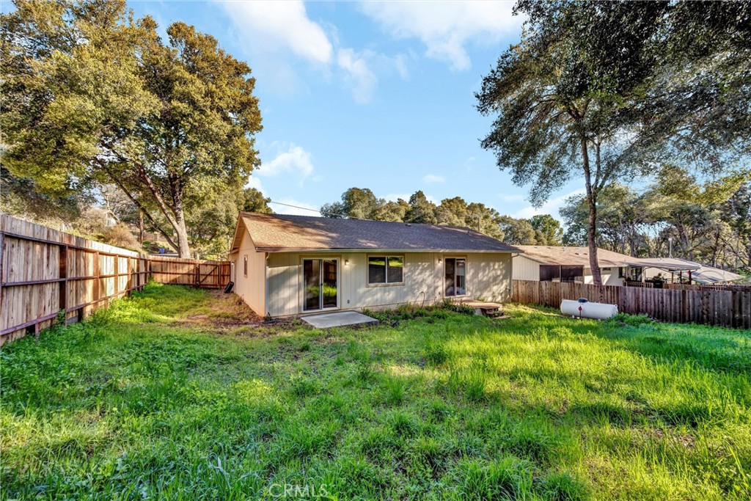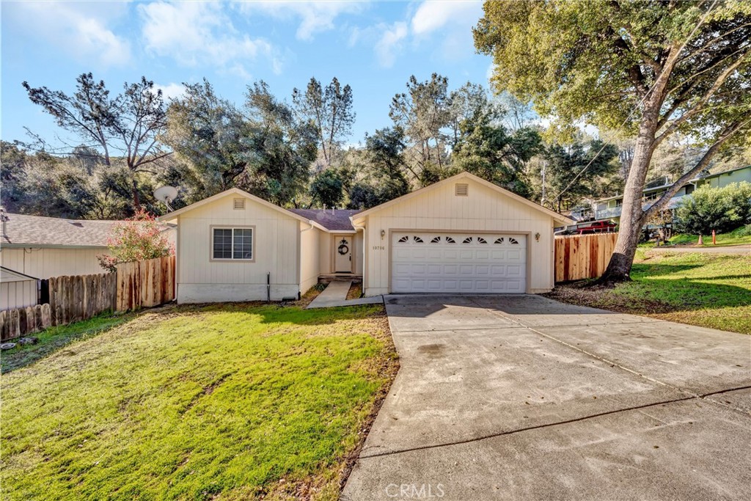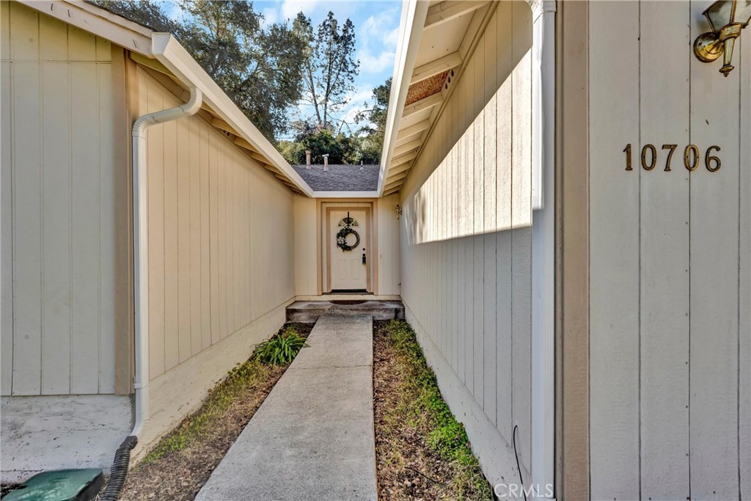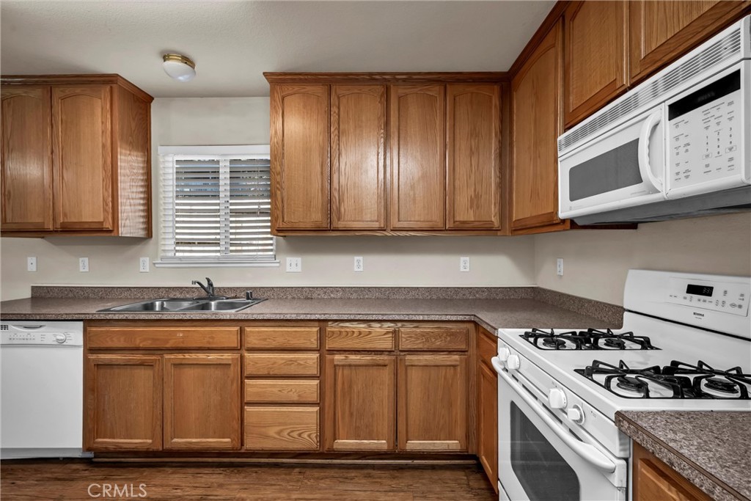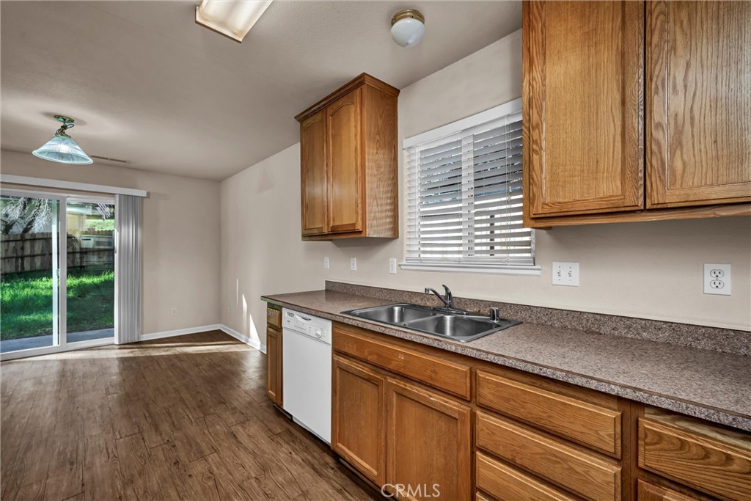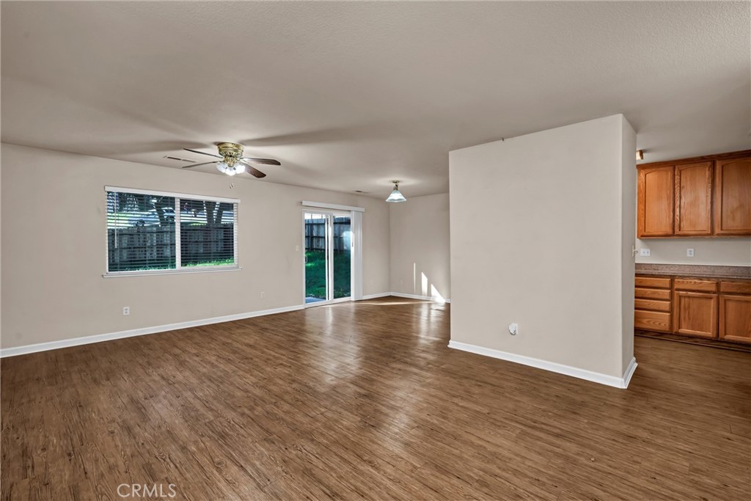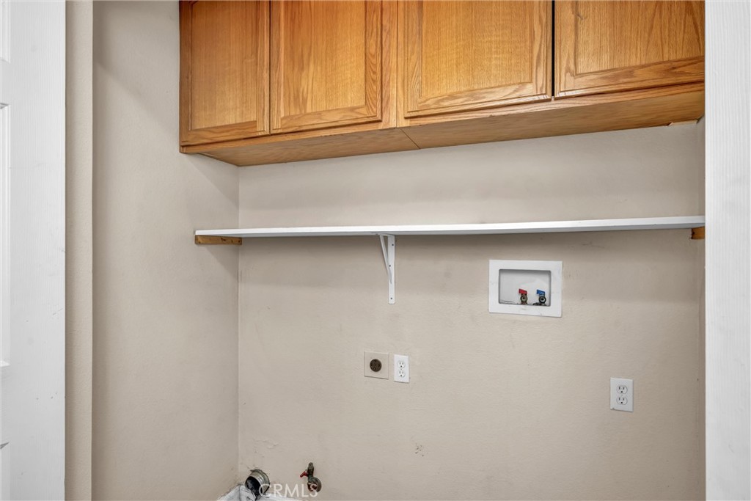10706 Edgewater Drive, Kelseyville, CA, US, 95451
10706 Edgewater Drive, Kelseyville, CA, US, 95451Basics
- Date added: Added 3週間 ago
- Category: Residential
- Type: SingleFamilyResidence
- Status: Active
- Bedrooms: 2
- Bathrooms: 2
- Floors: 1, 1
- Area: 1310 sq ft
- Lot size: 8712, 8712 sq ft
- Year built: 2005
- Property Condition: Turnkey
- View: Mountains
- Zoning: R1
- County: Lake
- MLS ID: LC25065634
Description
-
Description:
You will love coming home to this spacious 2-Bdrm, w/Den, 2-Bath home! Light and bright inside, great open floor plan, wood-look vinyl plank flooring, with neutral carpet in the 2 bedrooms and den that are in good condition. There is a large primary suite with an amazing walk-in closet, and a large slider leading out to the peaceful and fully fenced backyard! For the tinkering enthusiast there is a fully finished interior in this 2-car garage with additional storage and built in shelving. Inside the home, space was configured wisely, you will find a very convenient laundry area, plus extra closet space, and a kitchen pantry! Did we mention the backyard?! It is amazing, completely fenced, with new Redwood fencing! All the space you need is here! Located in a great neighborhood, very well maintained and ready for a "New Owner"!
Show all description
Location
- Directions: Point Lakeview to Hawaina to Boren Bega
- Lot Size Acres: 0.2 acres
Building Details
- Structure Type: House
- Water Source: Public
- Architectural Style: Traditional
- Lot Features: BackYard,CornerLot,FrontYard,SprinklersInFront,Paved
- Open Parking Spaces: 4
- Sewer: SepticTank
- Common Walls: NoCommonWalls
- Fencing: SeeRemarks,Wood
- Foundation Details: Slab
- Garage Spaces: 2
- Levels: One
- Floor covering: Carpet, SeeRemarks, Vinyl
Amenities & Features
- Pool Features: None
- Parking Features: Concrete,GarageFacesFront,Garage,GarageDoorOpener,RvPotential
- Security Features: CarbonMonoxideDetectors,SmokeDetectors
- Patio & Porch Features: Deck
- Spa Features: None
- Accessibility Features: NoStairs
- Parking Total: 6
- Roof: Composition
- Association Amenities: Barbecue,PicnicArea
- Utilities: ElectricityConnected,Propane,WaterConnected
- Window Features: Blinds,DoublePaneWindows
- Cooling: CentralAir,HeatPump
- Exterior Features: RainGutters
- Fireplace Features: None
- Heating: Central,HeatPump,Propane
- Interior Features: CeilingFans,OpenFloorplan,Pantry,PrimarySuite,WalkInClosets
- Laundry Features: WasherHookup,Inside,LaundryCloset,PropaneDryerHookup
- Appliances: PropaneRange,PropaneWaterHeater,Refrigerator
Nearby Schools
- High School District: Konocti Unified
Expenses, Fees & Taxes
- Association Fee: $150
Miscellaneous
- Association Fee Frequency: Annually
- List Office Name: Luxe Places International Realty
- Listing Terms: Cash,Conventional,FHA,VaLoan
- Common Interest: None
- Community Features: Rural
- Attribution Contact: 707-245-6848

