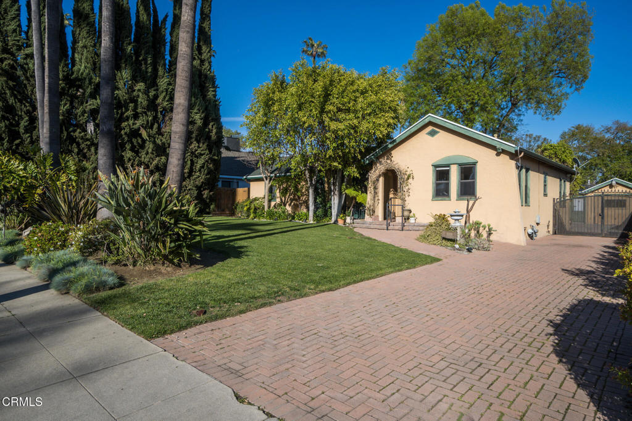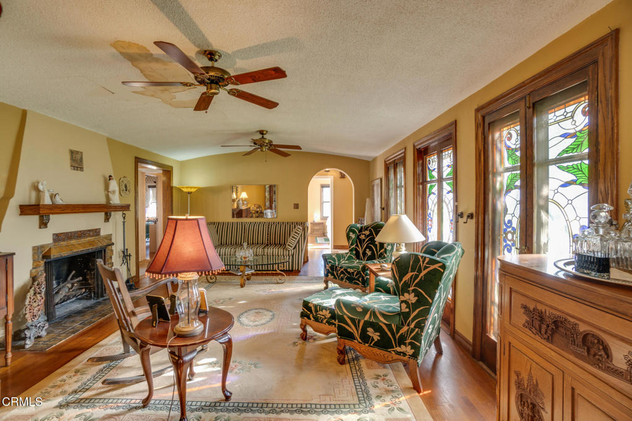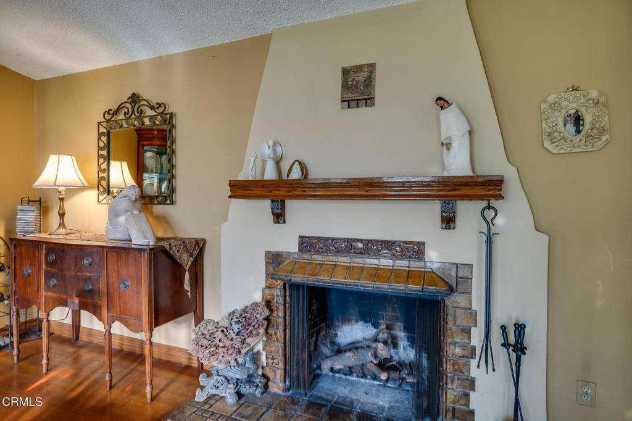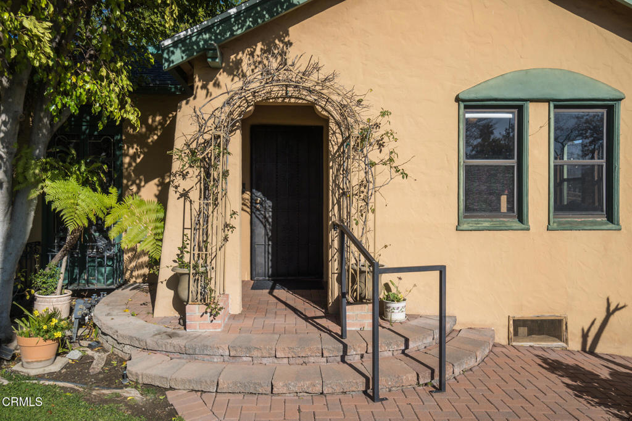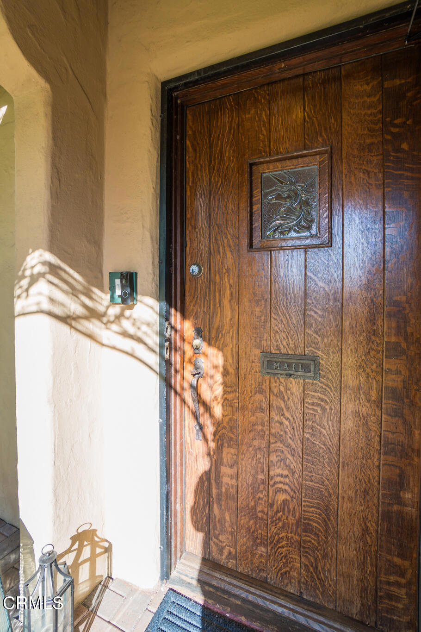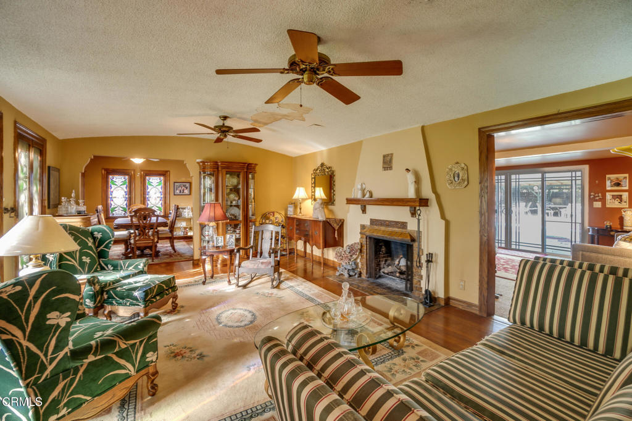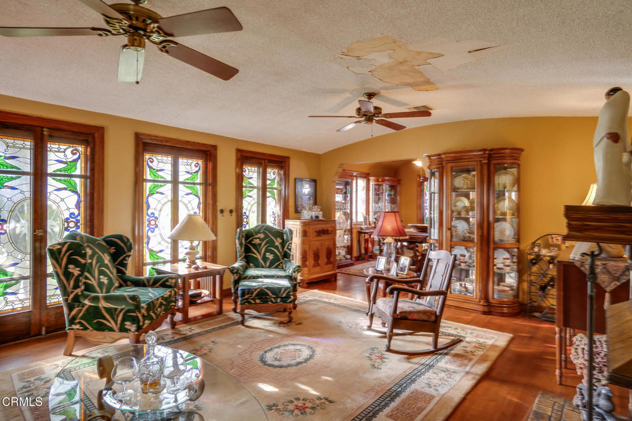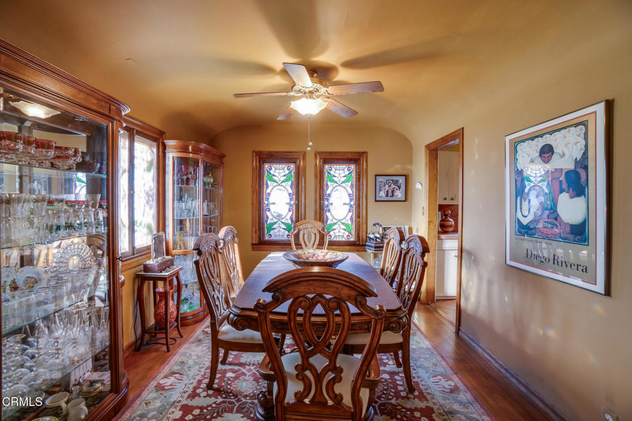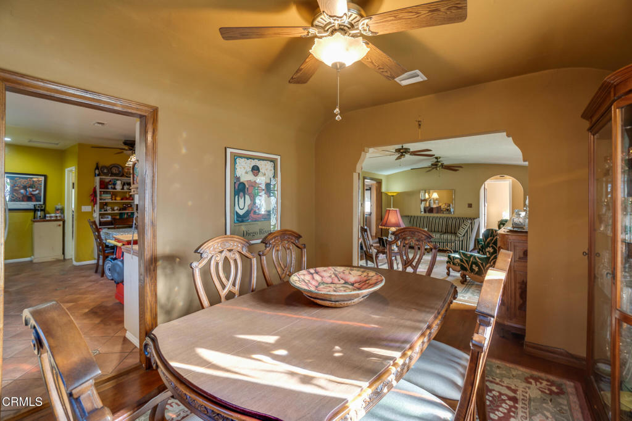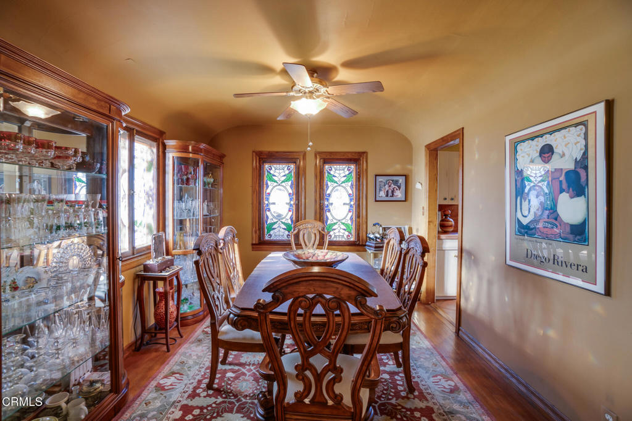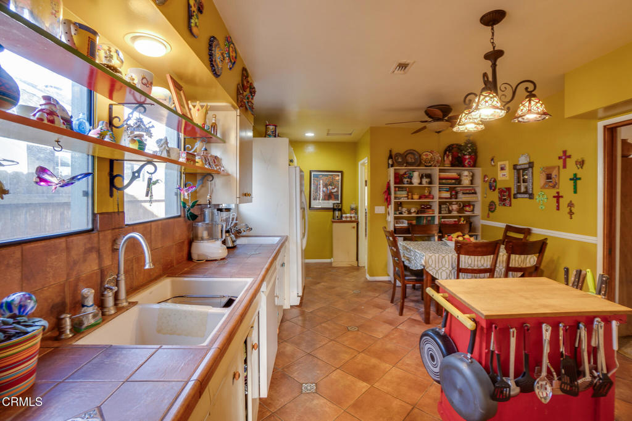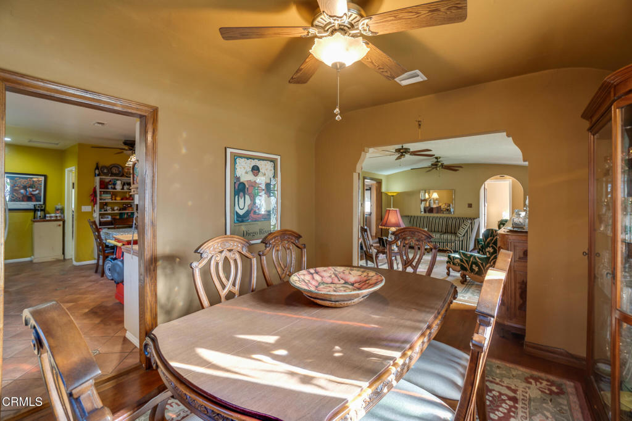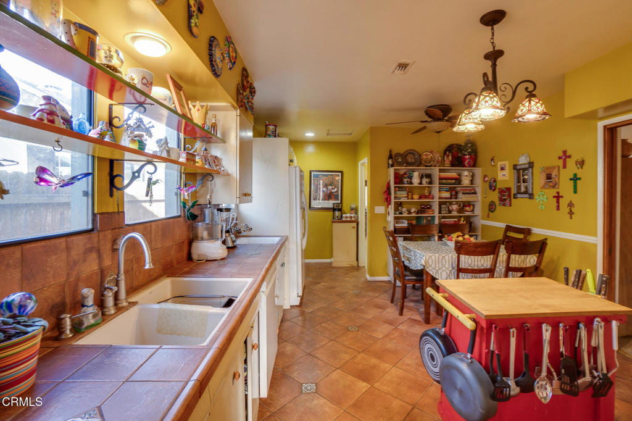1080 S Los Robles Avenue, Pasadena, CA, US, 91106
1080 S Los Robles Avenue, Pasadena, CA, US, 91106Basics
- Date added: Added 2週間 ago
- Category: Residential
- Type: SingleFamilyResidence
- Status: Active
- Bedrooms: 3
- Bathrooms: 2
- Half baths: 0
- Floors: 1
- Area: 2412 sq ft
- Lot size: 8764, 8764 sq ft
- Year built: 1923
- Property Condition: Fixer
- View: None
- County: Los Angeles
- MLS ID: P1-21423
Description
-
Description:
OPPORTUNITY AWAITS in Madison Heights! This charming 1923 hacienda ranch style home has been with the current owner for 37 years, and is ready for its new owner to come in and make it their own! The main house offers a large formal living room with original Batchelder fireplace, formal dining room, large eat in kitchen, laundry room, guest bath, two guest bedrooms, a primary bedroom, primary bathroom with tub and shower, and a fantastic family room with sliding doors that lead out to the outdoor deck. The garage conversion consists of two rooms and two large storage rooms, ideal for an ADU transformation. The expansive backyard features fruit trees, an outdoor lounge and dining area , a pool and a gazebo perfect for entertaining. The main house makes up 1792 sf and the garage conversion makes up 620 sf. This is a chance to get into one of the most desirable neighborhoods in Pasadena and create something truly magical!
Show all description
Location
- Directions: Fair Oaks to Glenarm and head east to Los Robles and go South
- Lot Size Acres: 0.2012 acres
Building Details
- Structure Type: House
- Water Source: Public
- Architectural Style: Ranch,Spanish,PatioHome
- Lot Features: Garden,SprinklersInFront,Lawn,Landscaped,NearPark,SprinklersTimer,SprinklerSystem,StreetLevel,Yard
- Sewer: PublicSewer
- Common Walls: NoCommonWalls
- Fencing: Wood
- Foundation Details: Raised,Slab
- Garage Spaces: 1
- Levels: One
- Other Structures: GuestHouseDetached,Storage
- Floor covering: Carpet, Tile, Wood
Amenities & Features
- Pool Features: Filtered,Heated,InGround
- Parking Features: Driveway,Garage,OffSite,OnSite,OffStreet,Storage
- Patio & Porch Features: Brick,Open,Patio,Porch
- Spa Features: None
- Parking Total: 3
- Roof: Composition,Shingle
- Cooling: CentralAir
- Fireplace Features: LivingRoom
- Heating: Central
- Interior Features: BuiltInFeatures,CeilingFans,SeparateFormalDiningRoom,EatInKitchen,LivingRoomDeckAttached,StoneCounters,Storage,TileCounters,Attic
- Laundry Features: Inside,LaundryRoom
- Appliances: Dishwasher,Freezer,GasCooktop,GasOven,GasRange,GasWaterHeater,IceMaker,Microwave,Refrigerator,RangeHood,WaterToRefrigerator
Miscellaneous
- List Office Name: The Agency
- Listing Terms: Cash,CashToExistingLoan,CashToNewLoan,Conventional
- Common Interest: None
- Community Features: Biking,Curbs,StreetLights,Suburban,Sidewalks,Park
- Direction Faces: West

