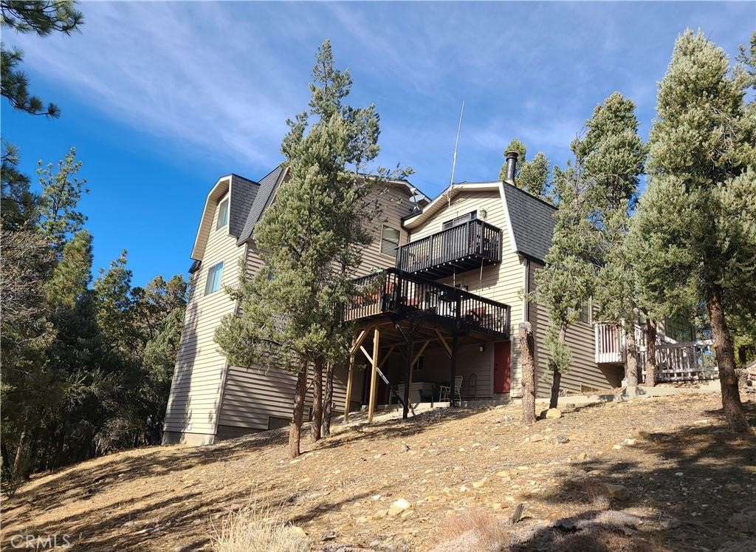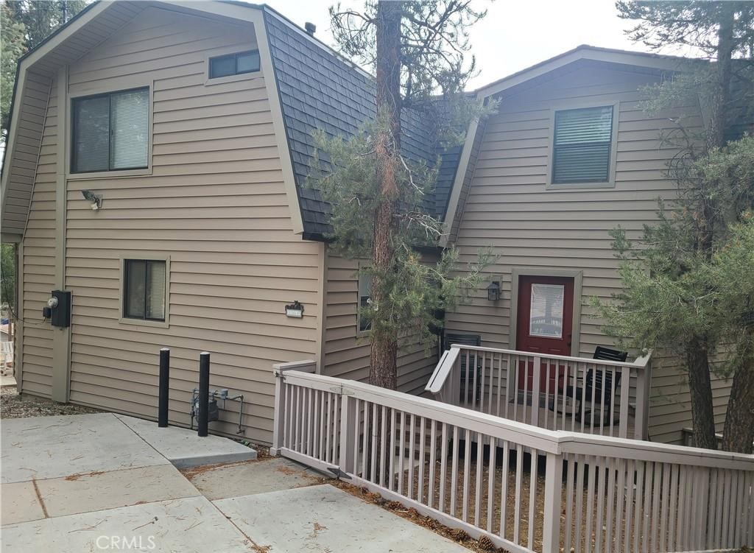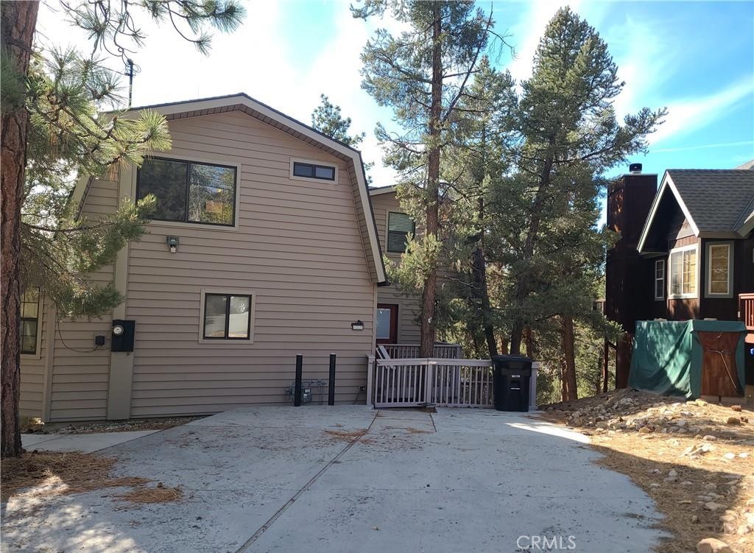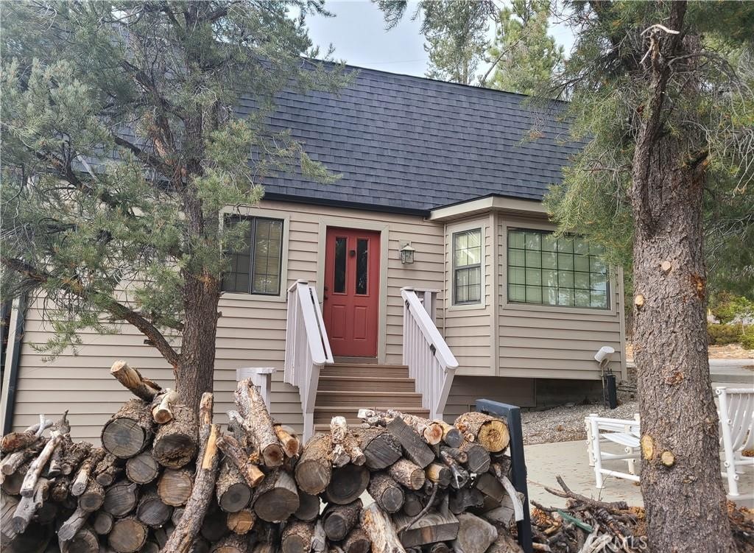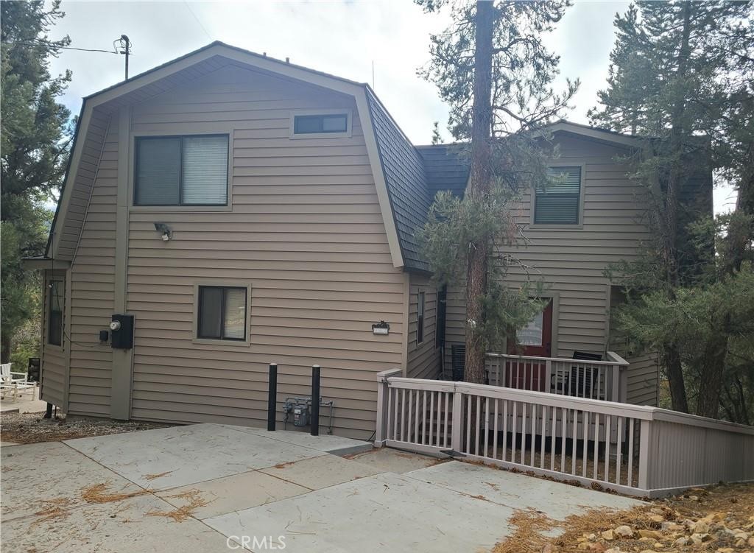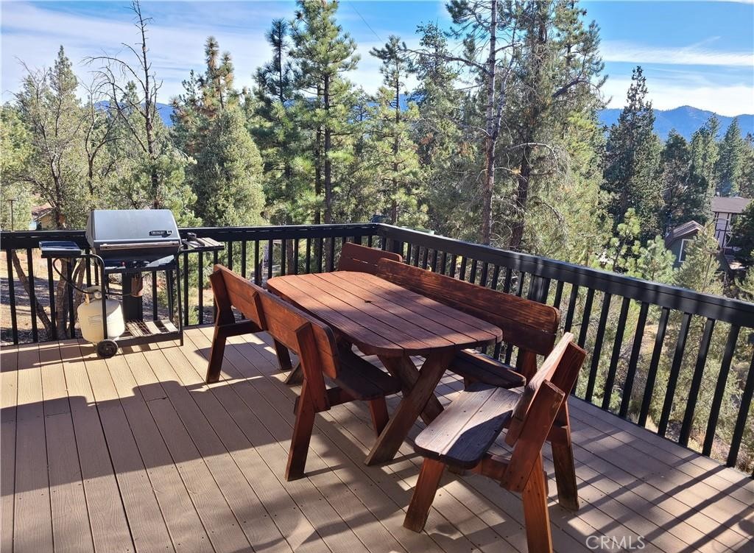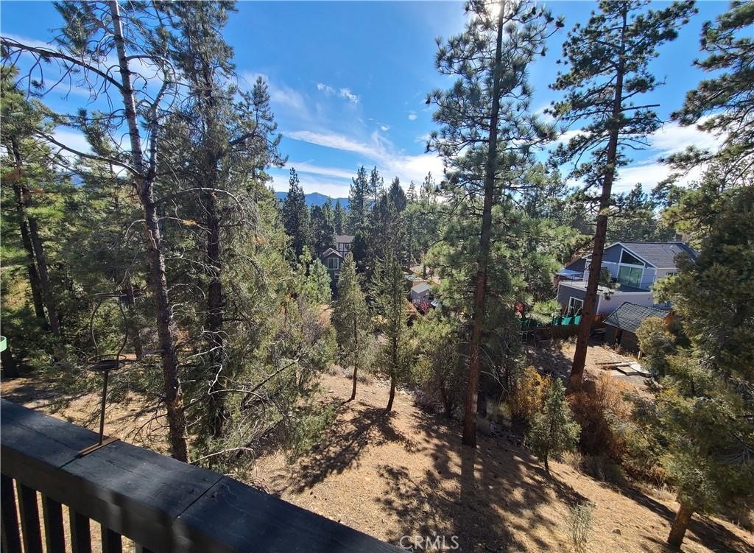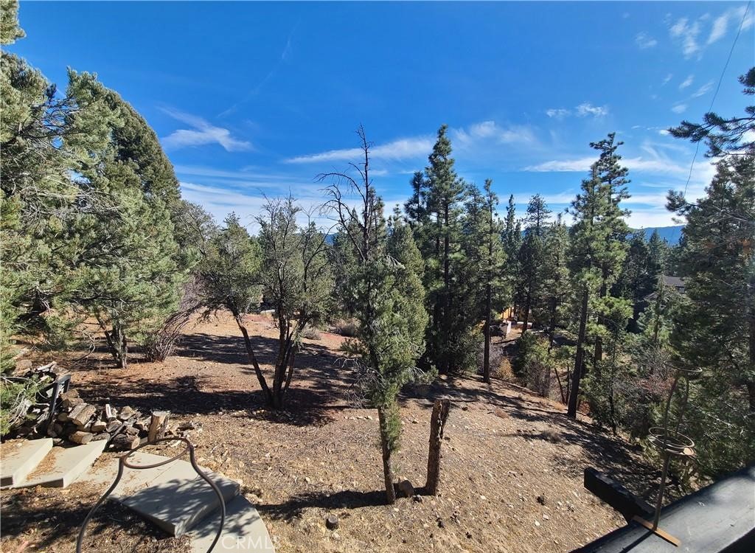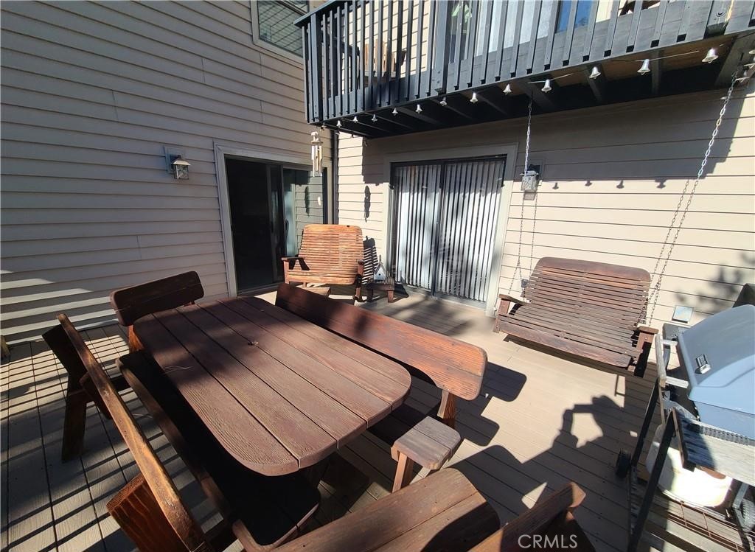1101 Nana Avenue, Big Bear City, CA, US, 92314
1101 Nana Avenue, Big Bear City, CA, US, 92314Basics
- Date added: Added 3 days ago
- Category: Residential
- Type: SingleFamilyResidence
- Status: Active
- Bedrooms: 5
- Bathrooms: 3
- Half baths: 1
- Floors: 2, 2
- Area: 2373 sq ft
- Lot size: 11140, 11140 sq ft
- Year built: 1984
- View: Hills,Landmark,Mountains,Neighborhood,Panoramic,CreekStream,TreesWoods
- Zoning: BV/RS
- County: San Bernardino
- MLS ID: IG24241337
Description
-
Description:
This lovely mountain home is immaculate, like new, barely used, and fully furnished—a roomy five-bedroom custom property on .25 acres. The view stares at the mountains to the south and peak-a-boos Bear Mountain through the trees. The property sits on the curve of a corner overlooking Van Dusen Canyon with hiking trails into the National Forest. The exterior is a no-care vinyl that mimics well-cared-for wood and looks newly painted. There is a small fenced area for dogs in the rear, a side deck, and two wonderful rear decks to take in the view. There's also a patio on the entry side. Almost everything stays except the paintings. Don't worry about the little things like cleaning supplies and the vacuum; it all stays. The family room has a huge sectional plus room for games and TV. There's a workshop underneath and a separate cemented step-down storage that is begging to become an indoor theater. There's also an ample size laundry /utility room. You'll find storage everywhere. We can't say enough about the condition of this home, you will have to see for yourself. If you desire large open spaces for everyone, this could be your ideal cabin.
Show all description
Location
- Directions: From E. North Shore Dr., take Peter Ave north to the end at Cinderella. Turn left on Cinderella and go to the end where Cinderella meets Nana. The home is directly across the street in front of you when you reach Nana.
- Lot Size Acres: 0.2557 acres
Building Details
- Structure Type: House
- Water Source: Public
- Lot Features: SlopedDown,IrregularLot,StreetLevel
- Sewer: PublicSewer
- Common Walls: NoCommonWalls
- Garage Spaces: 0
- Levels: Two
Amenities & Features
- Pool Features: None
- Parking Total: 0
- Cooling: None
- Fireplace Features: LivingRoom,RaisedHearth
- Heating: Central
- Horse Amenities: RidingTrail
- Interior Features: BedroomOnMainLevel
- Laundry Features: WasherHookup,ElectricDryerHookup,GasDryerHookup,Inside,LaundryRoom
- Appliances: Dryer,Washer
Nearby Schools
- High School District: Bear Valley Unified
Expenses, Fees & Taxes
- Association Fee: 0
Miscellaneous
- List Office Name: BRUIN TROJAN REALTORS, INC
- Listing Terms: Cash,CashToNewLoan
- Common Interest: None
- Community Features: Biking,Curbs,DogPark,Foothills,Fishing,Golf,Hiking,HorseTrails,Stables,Lake,Mountainous,NearNationalForest,Park,PreservePublicLand,Rural,Ravine,Valley
- Attribution Contact: 9095854991

