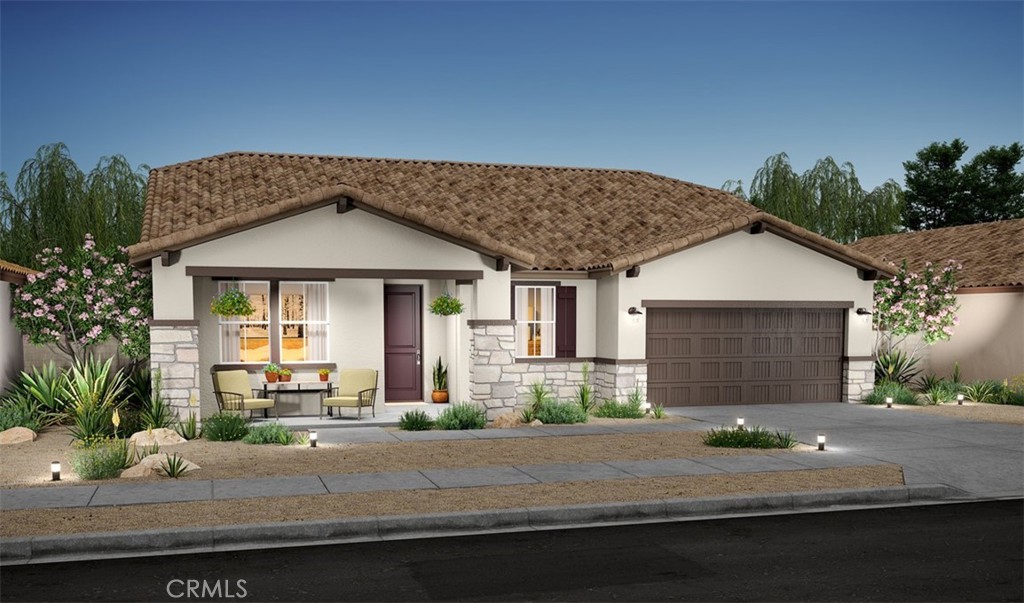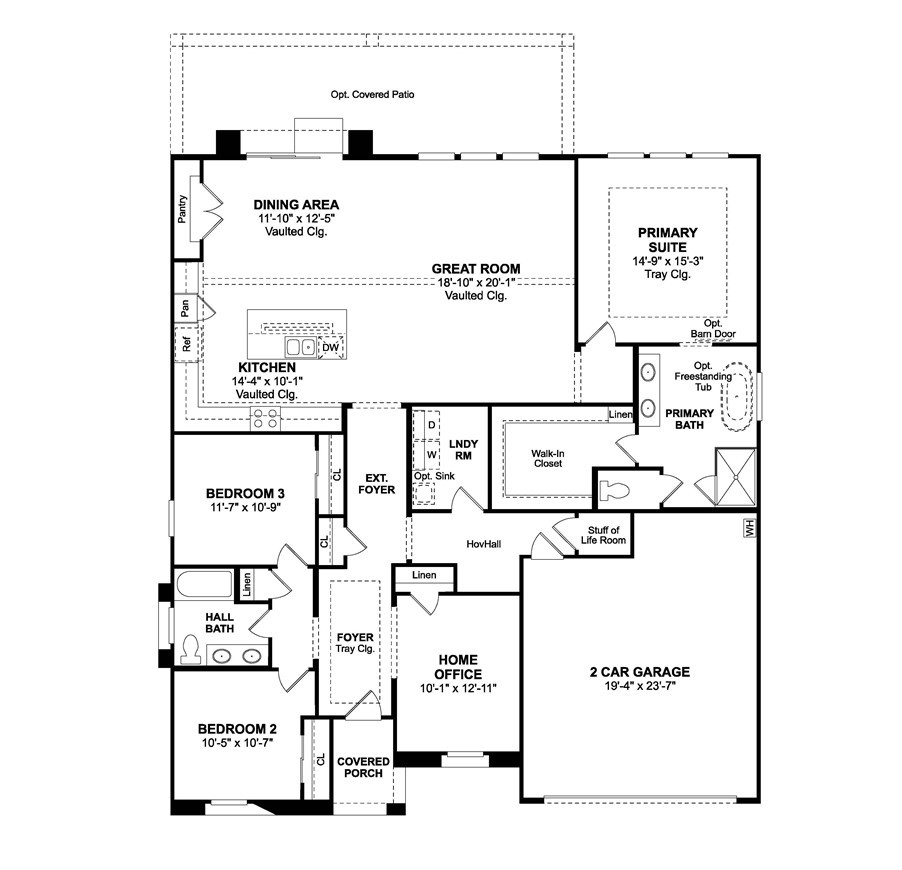1149 Bluewood Drive, Tehachapi, CA, US, 93561
1149 Bluewood Drive, Tehachapi, CA, US, 93561Basics
- Date added: Added 3週間 ago
- Category: Residential
- Type: SingleFamilyResidence
- Status: Active
- Bedrooms: 3
- Bathrooms: 2
- Half baths: 0
- Floors: 1, 1
- Area: 2131 sq ft
- Lot size: 9147, 9147 sq ft
- Year built: 2024
- Property Condition: UnderConstruction
- View: Mountains
- County: Kern
- MLS ID: SW25059377
Description
-
Description:
Welcome to Tehachapi’s Newest Community – Where Luxury Meets Convenience! Discover the charm of the Amadora home plan, a beautifully designed 3-bedroom, 2-bath residence with a versatile home office, offering the perfect balance of style and functionality. At the heart of the home, the gourmet kitchen features a spacious island, elegant white cabinetry with brushed nickel hardware, steel grey granite countertops, and premium stainless-steel appliances—a true chef’s dream. The expansive great room, with its soaring vaulted ceiling, creates a bright and inviting space for gathering with family and friends. Whether you work remotely or need a quiet retreat, the dedicated home office provides the ideal space for productivity and relaxation. At the end of the day, escape to the luxurious primary suite, a serene retreat boasting a large walk-in closet and a spa-like bath with dual sinks, a freestanding soaking tub, and a spacious shower—your private oasis for ultimate comfort. Don’t miss your chance to own this stunning home in Tehachapi’s premier new community. ***Prices subject to change.
Show all description
Location
- Directions: From W Valley Blvd S. Past Pinon St then Rt/W. on Orchard Pkwy, Lt/S. on Classico Dr. then follow signage to Model.
- Lot Size Acres: 0.21 acres
Building Details
- Structure Type: House
- Water Source: Public
- Architectural Style: Mediterranean
- Lot Features: DripIrrigationBubblers
- Open Parking Spaces: 2
- Sewer: PublicSewer
- Common Walls: NoCommonWalls
- Construction Materials: Drywall,Frame,Concrete,Stucco,VerticalSiding
- Fencing: Vinyl
- Foundation Details: Slab
- Garage Spaces: 2
- Levels: One
- Builder Name: K. Hovnanian Homes
- Floor covering: Carpet, Tile, Vinyl
Amenities & Features
- Pool Features: None
- Parking Features: DirectAccess,Driveway,GarageFacesFront,Garage,GarageDoorOpener
- Security Features: FireSprinklerSystem,SmokeDetectors
- Patio & Porch Features: FrontPorch
- Spa Features: None
- Parking Total: 4
- Roof: Concrete,Tile
- Utilities: CableConnected,ElectricityConnected,NaturalGasConnected,SewerConnected,WaterConnected
- Window Features: DoublePaneWindows,Screens
- Cooling: CentralAir
- Electric: Standard
- Fireplace Features: None
- Heating: Central
- Interior Features: BreakfastBar,CathedralCeilings,GraniteCounters,HighCeilings,OpenFloorplan,Pantry,QuartzCounters,RecessedLighting,Storage,EntranceFoyer,PrimarySuite,WalkInClosets
- Laundry Features: WasherHookup,GasDryerHookup,Inside,LaundryRoom
- Appliances: Dishwasher,EnergyStarQualifiedAppliances,FreeStandingRange,Disposal,GasRange,Microwave,SelfCleaningOven,TanklessWaterHeater,WaterToRefrigerator
Nearby Schools
- High School District: See Remarks
Expenses, Fees & Taxes
- Association Fee: 0
Miscellaneous
- List Office Name: K. Hovnanian Companies of CA
- Listing Terms: Cash,Conventional,FHA,VaLoan
- Common Interest: PlannedDevelopment
- Community Features: Park,StreetLights,Sidewalks
- Attribution Contact: mnguyen@khov.com


